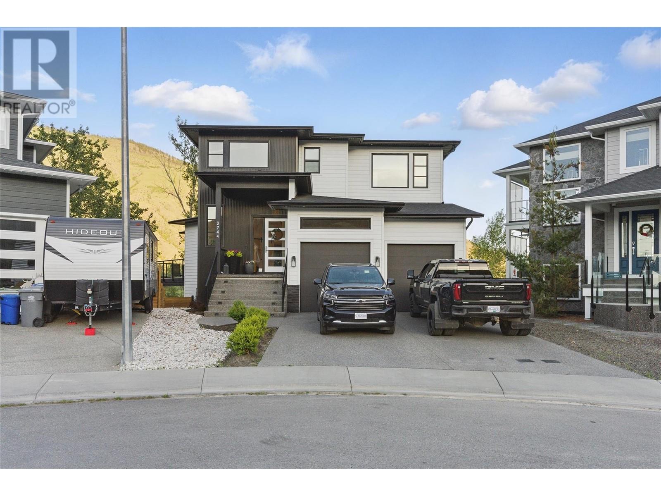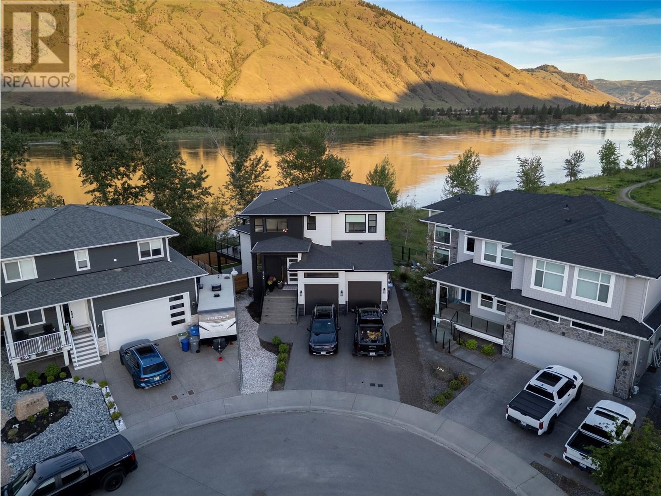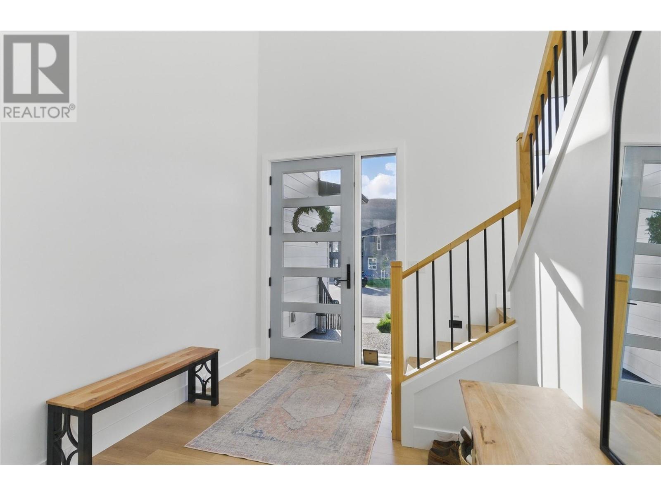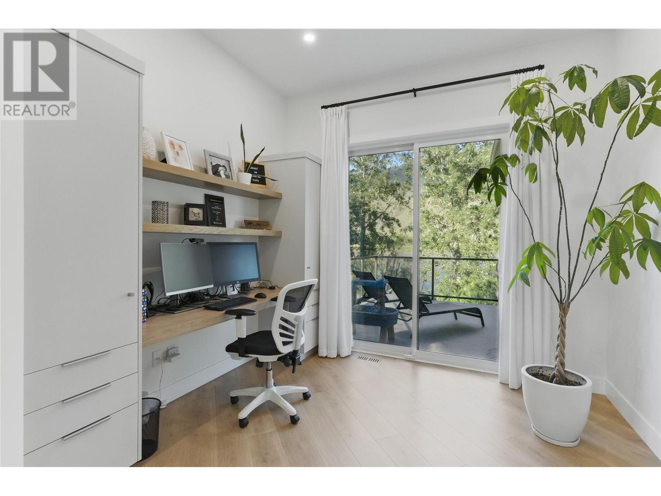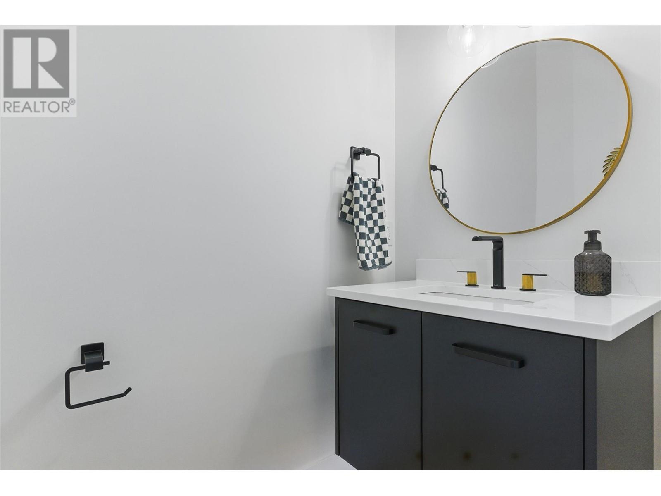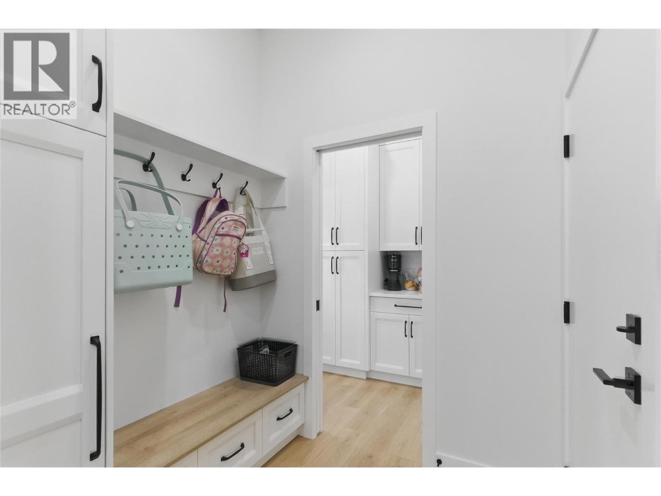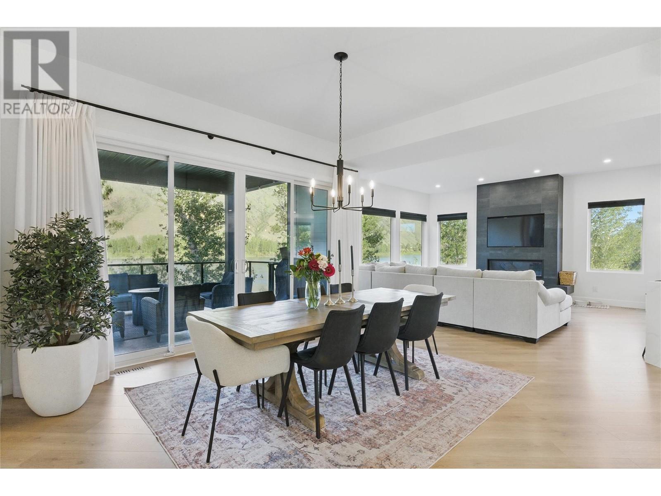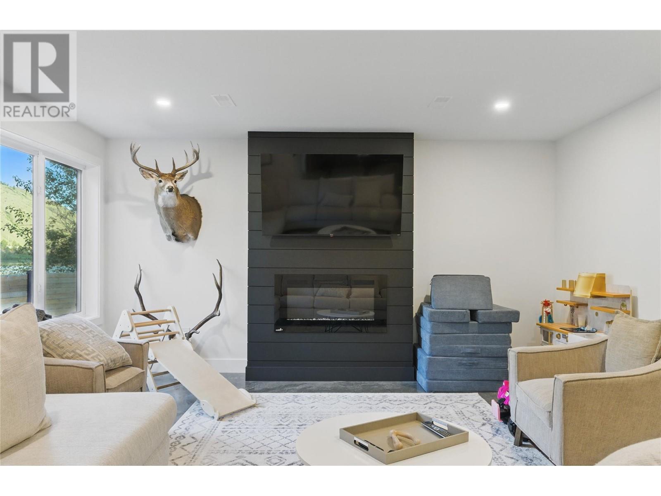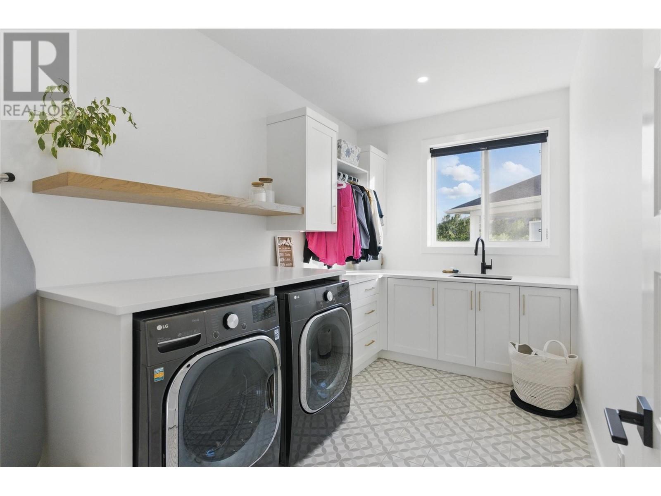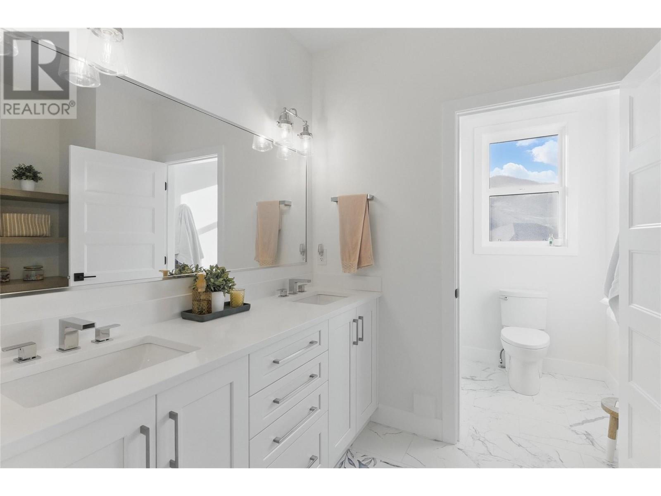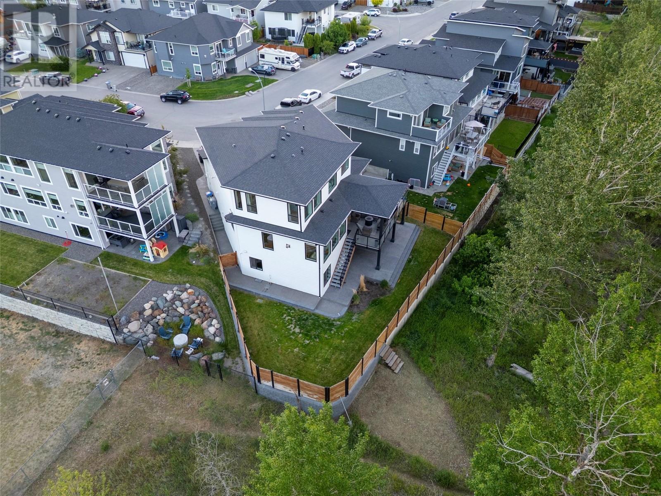Welcome to this stunning executive home backing onto the North Thompson River and Westsyde Centennial Park. Natural light and sweeping views fill every room, creating an inviting and luxurious atmosphere. At the heart of the home is a showstopping kitchen with a massive island, mini fridge, double oven with pot filler, oversized fridge/freezer, and a sink overlooking the dog park—perfect for entertaining or everyday living. The open-concept main floor also features a spacious living room with cozy fireplace, walk-in pantry, 2-piece powder room, office, and double garage. Upstairs offers three large bedrooms, including a magazine-worthy primary suite with his and hers sinks, soaker tub, oversized shower with dual rainheads, and a massive walk-in closet. A stylish laundry room and 4-piece bath complete the upper level. Downstairs is made for fun and function, with a family room, pool table area, home gym, bar, 4th bedroom, full bath, and walkout access to a covered patio and expansive yard. Whether it’s relaxing on the sun deck, hosting guests, or enjoying riverside walks, this home blends lifestyle and luxury in a truly exceptional setting. (id:56537)
Contact Don Rae 250-864-7337 the experienced condo specialist that knows Single Family. Outside the Okanagan? Call toll free 1-877-700-6688
Amenities Nearby : -
Access : -
Appliances Inc : Refrigerator, Dishwasher, Range - Gas, See remarks, Washer & Dryer, Wine Fridge
Community Features : -
Features : Central island
Structures : -
Total Parking Spaces : 2
View : -
Waterfront : -
Architecture Style : -
Bathrooms (Partial) : 1
Cooling : -
Fire Protection : -
Fireplace Fuel : Electric,Gas
Fireplace Type : Unknown,Unknown
Floor Space : -
Flooring : Mixed Flooring
Foundation Type : -
Heating Fuel : -
Heating Type : No heat
Roof Style : Unknown
Roofing Material : Asphalt shingle
Sewer : Municipal sewage system
Utility Water : Municipal water
Living room
: 17'4'' x 17'
2pc Bathroom
: Measurements not available
Mud room
: 6'2'' x 6'9''
Pantry
: 5'8'' x 7'6''
Kitchen
: 17'6'' x 16'
Dining nook
: 12'4'' x 15'
Office
: 11'10'' x 10'6''
Foyer
: 8'5'' x 15'
5pc Bathroom
: Measurements not available
Bedroom
: 12'4'' x 13'
Bedroom
: 12' x 14'4''
5pc Ensuite bath
: Measurements not available
Laundry room
: 12'4'' x 7'6''
Primary Bedroom
: 15'8'' x 13'6''
Utility room
: 9'6'' x 6'10''
3pc Bathroom
: Measurements not available
Bedroom
: 13'8'' x 10'6''
Games room
: 16'10'' x 14'6''
Recreation room
: 15' x 17'6''


