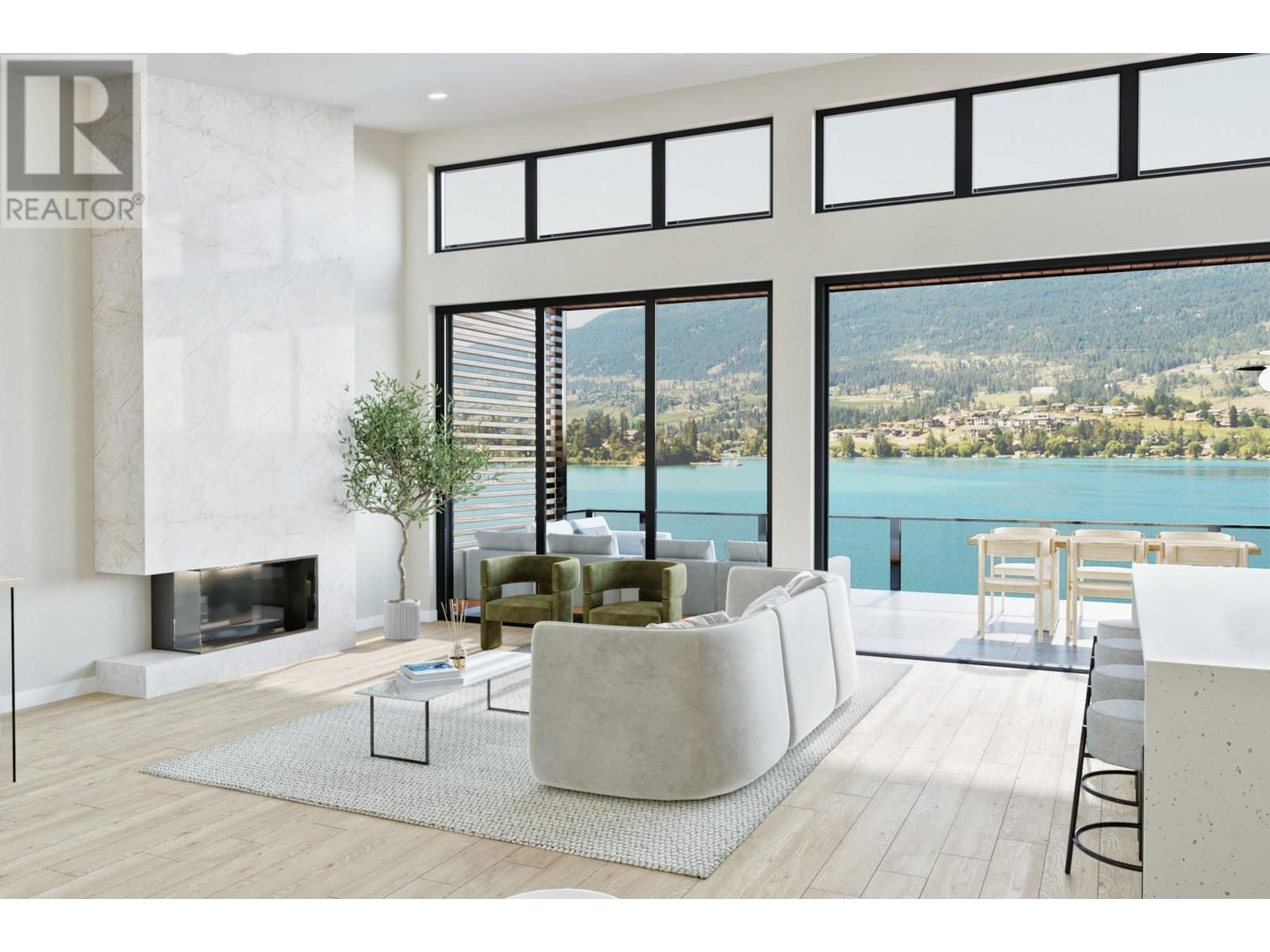Description
Welcome to Owl’s Nest an exclusive collection of 28 Net Zero luxury homes situated on the shores of Kalamalka Lake – one of the most beautiful and exclusive lakes in the Okanagan Valley. The community features panoramic lake views with direct access to the Okanagan Rail Trail and beach, municipally approved 20-slip private marina & resort-style amenities: multi-purpose sport courts and community fire pits to provide endless opportunities to relax and enjoy paradise. The View floor plan features three-storey walk out homes at 3,041 sqft. with 777 sqft. of outdoor living space. This stunning home has a 14+ ft. vaulted ceiling in the open-concept kitchen/living area, offering beautiful lake views from every floor. Floor-to-ceiling windows open onto a covered balcony with an optional outdoor kitchen, perfect for indoor/outdoor entertaining. The gourmet kitchen is equipped with chef-inspired appliances. The primary retreat includes a private covered balcony, ensuite with spa-like finishes, & a spacious walk-in closet. There is also a sizable guest bedroom with a three-piece ensuite. Select from 3 finishing collections or customize to your personal taste. The impressive wine display features a cabinet-coordinated wood surround, simple horizontal bottle display, and LED lighting. Step out into private, fenced landscaped yards with optional pools. The home includes an oversized two-car garage with additional storage for summer toys. Located just a two-minute walk from the beach. (id:56537)













































