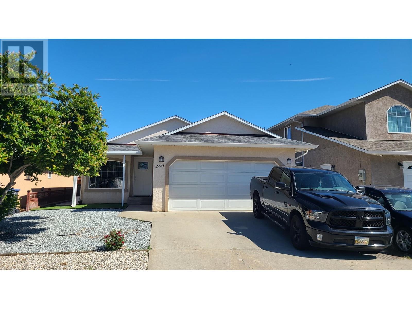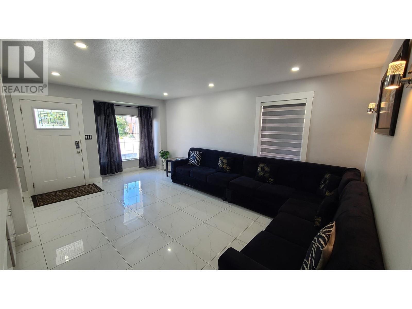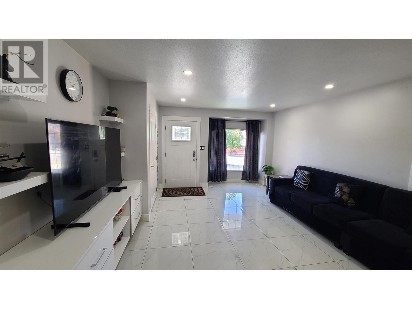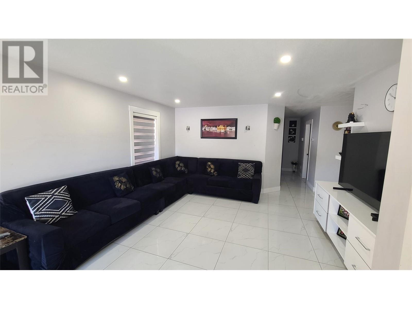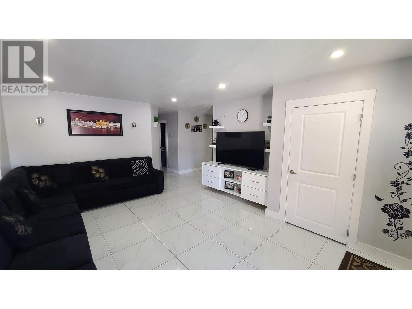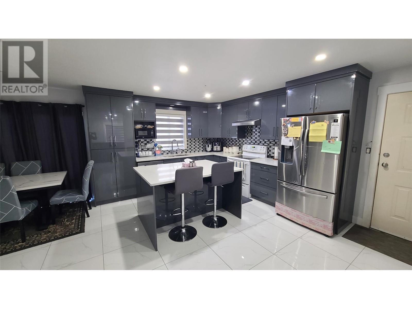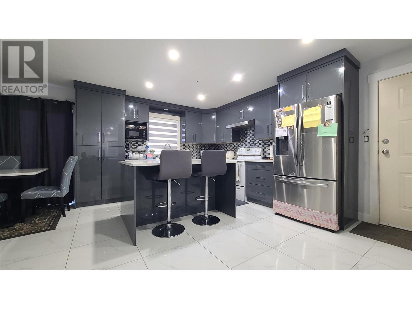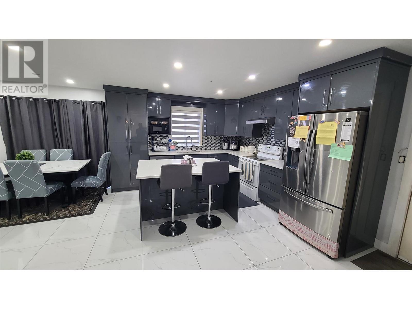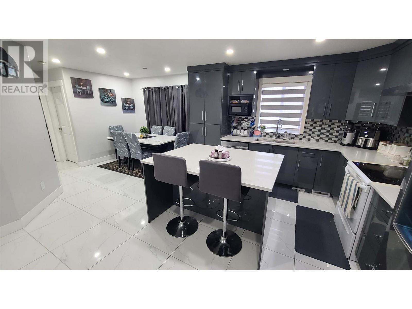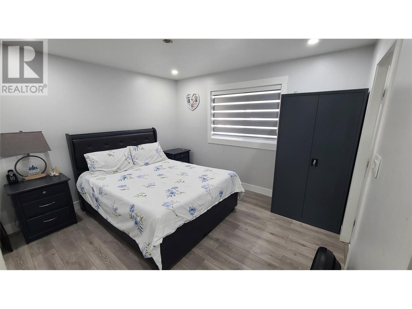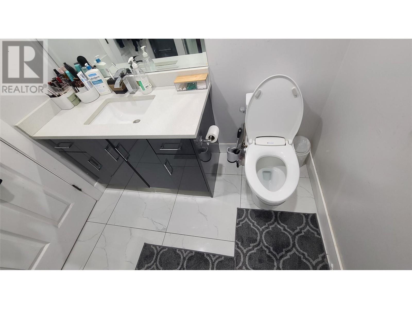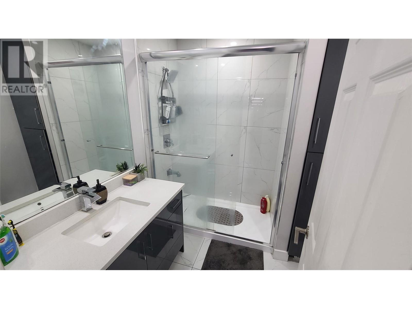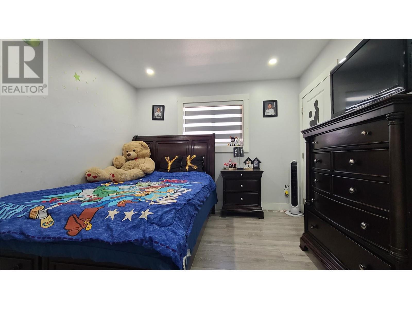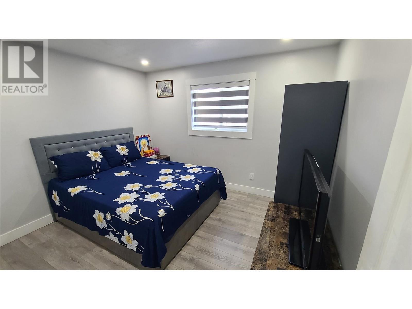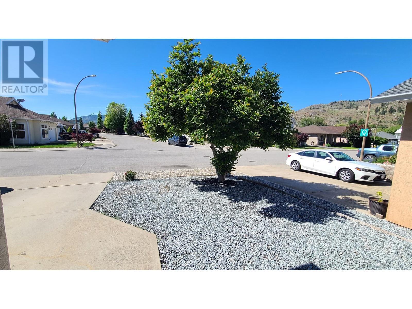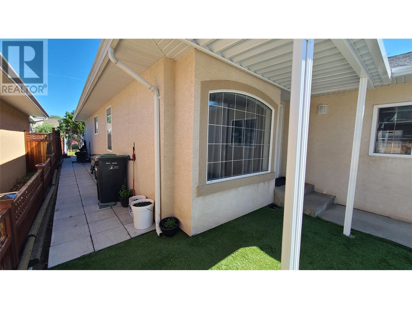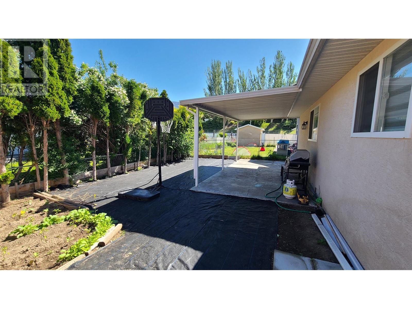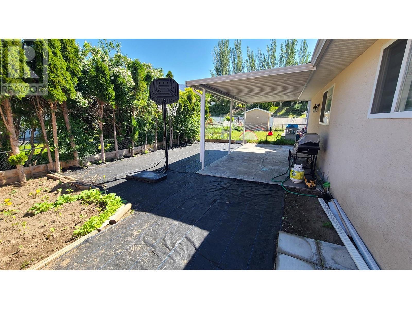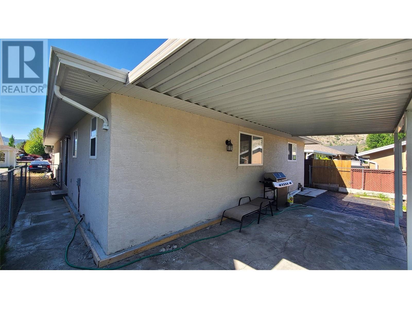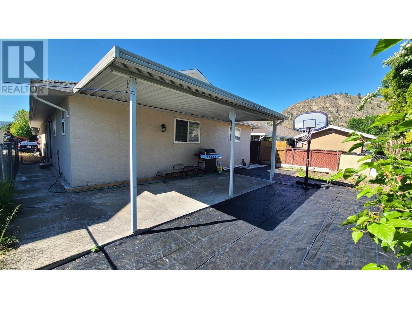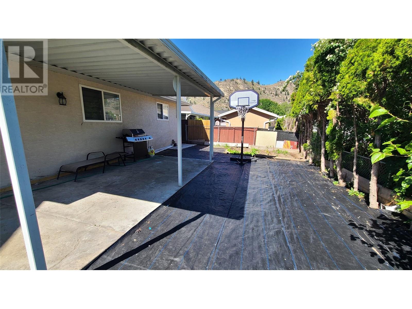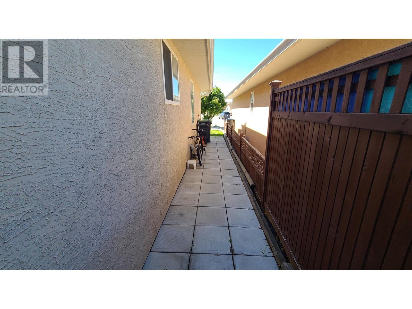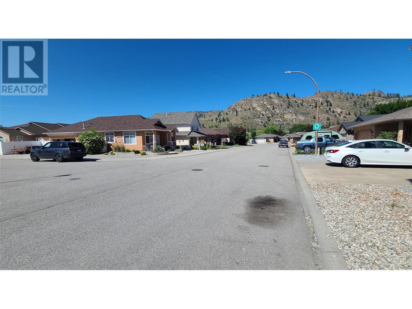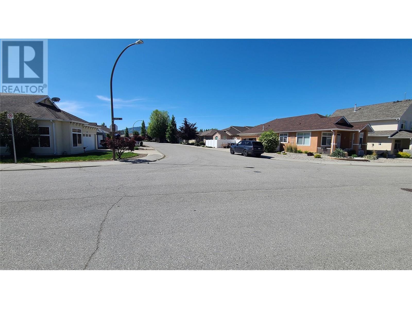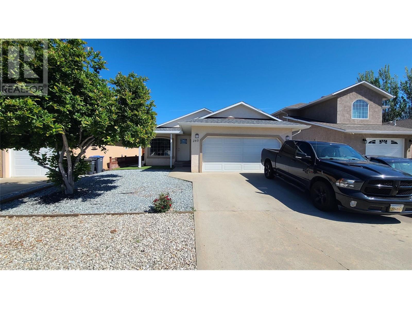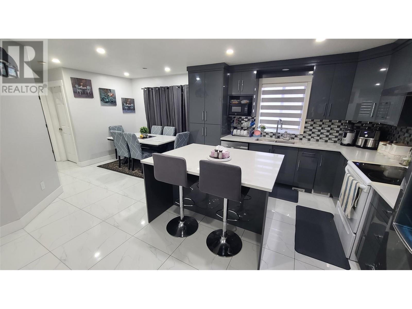Charming 3-Bedroom Rancher with Exceptional Layout Step into this beautifully designed 3-bedroom, 2-bathroom ranch-style home featuring a thoughtful floor plan and abundant natural light. The spacious kitchen includes an oversized island perfect for cooking and entertaining while the dining area easily accommodates your favorite table and chairs. The private living room is bathed in daylight thanks to large, elegantly dressed windows, creating a warm and welcoming space. Comfort meets convenience with a built-in central vacuum system and central A/C. The low-maintenance backyard includes a covered concrete patio ideal for BBQs, relaxing outdoors. Located just one block from the stunning Okanagan River. Enjoy the Trans-Canada Trail, a paved, motor vehicle–free path that leads straight into town for year-round walking and cycling. (id:56537)
Contact Don Rae 250-864-7337 the experienced condo specialist that knows Single Family. Outside the Okanagan? Call toll free 1-877-700-6688
Amenities Nearby : -
Access : Easy access
Appliances Inc : Range, Refrigerator, Dryer, Washer
Community Features : -
Features : -
Structures : -
Total Parking Spaces : 2
View : Mountain view
Waterfront : -
Architecture Style : Ranch
Bathrooms (Partial) : 0
Cooling : Central air conditioning
Fire Protection : -
Fireplace Fuel : -
Fireplace Type : -
Floor Space : -
Flooring : -
Foundation Type : -
Heating Fuel : -
Heating Type : Forced air, See remarks
Roof Style : -
Roofing Material : -
Sewer : Municipal sewage system
Utility Water : Municipal water
Living room
: 14'0'' x 19'0''
Laundry room
: 6'0'' x 7'0''
Kitchen
: 9'5'' x 17'0''
Foyer
: 7'0'' x 5'0''
3pc Ensuite bath
: Measurements not available
Dining room
: 11'0'' x 10'9''
Bedroom
: 11'0'' x 10'0''
Bedroom
: 10'0'' x 11'0''
Primary Bedroom
: 12'0'' x 11'0''
4pc Bathroom
: Measurements not available


