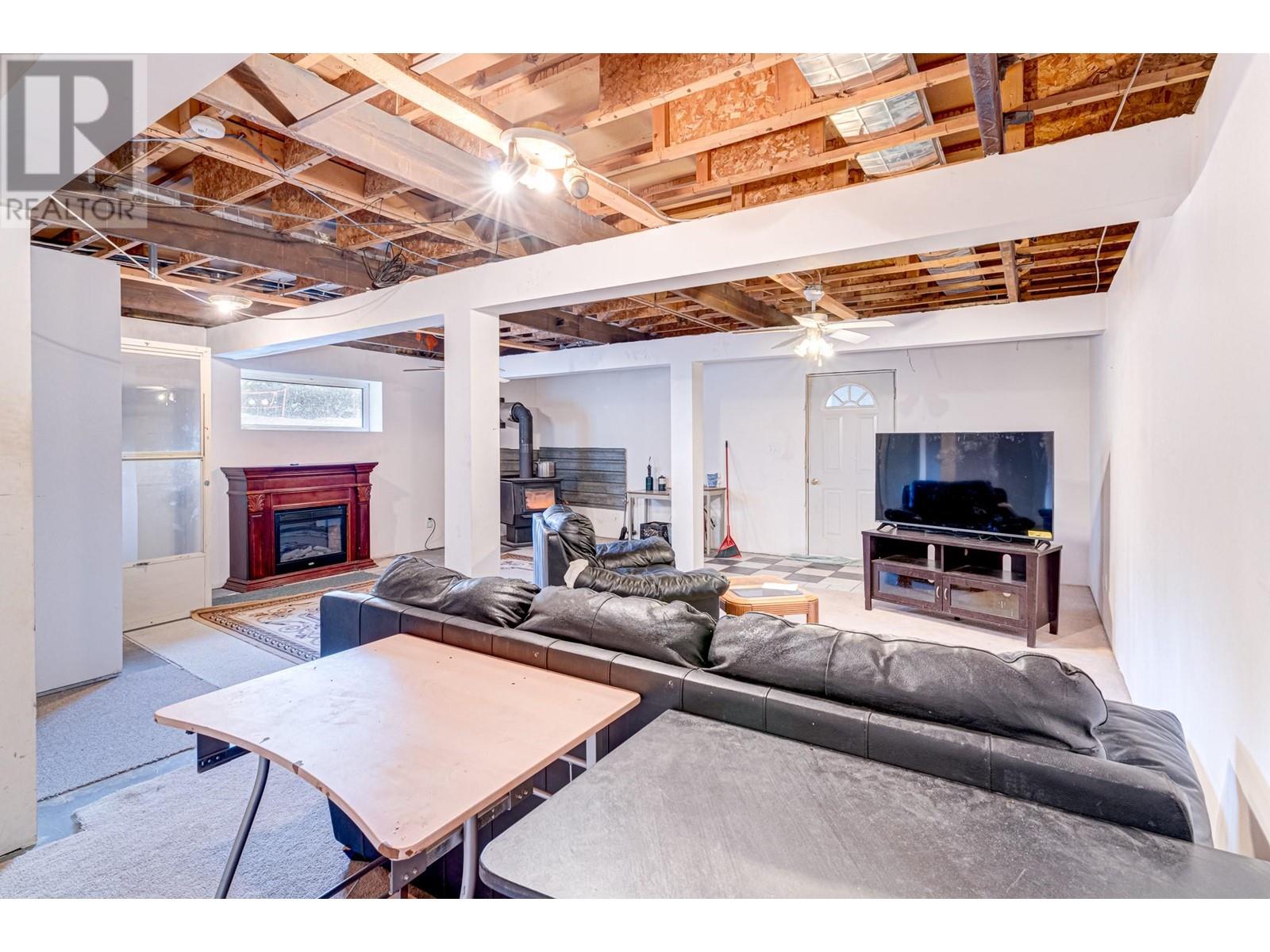Welcome to 1191 Matevic Road. A rare find with 9.8 picturesque acres of Agricultural Zoned land within the District of Sparwood. Rural living with municipal services within walking distance of Downtown Sparwood. Neighbors are in the distance as the property backs onto Crown Land. Take a short stroll down to the Elk River, enjoy the view of the Elk Valley, or just hang out on your very own 9.8 acres of Elk Valley nature. Take in the mountain air, as you enjoy your very own creek and fishpond. The 2664 square foot furnished home boasts 6 bedrooms and 3 bathrooms. Enjoy the massive living rooms up and down, warm up on a cold morning by the wood burning stove. Updated electrical with a New Technical Safety BC Silver Label. Loads of Storage with 5 sheds, a fabric carport, and tandem axle van which all remain. With 6 bedrooms and rental opportunities that the agricultural zoning allows for, the property can deliver Investors an excellent return on their investment. (id:56537)
Contact Don Rae 250-864-7337 the experienced condo specialist that knows Single Family. Outside the Okanagan? Call toll free 1-877-700-6688
Amenities Nearby : Ski area
Access : -
Appliances Inc : Refrigerator, Dishwasher, Dryer, Range - Electric, Microwave, Washer
Community Features : -
Features : Private setting, Treed
Structures : -
Total Parking Spaces : -
View : Mountain view, Valley view
Waterfront : Waterfront on creek
Zoning Type : Agricultural
Architecture Style : -
Bathrooms (Partial) : 0
Cooling : -
Fire Protection : -
Fireplace Fuel : Wood
Fireplace Type : Conventional
Floor Space : -
Flooring : Carpeted, Laminate, Linoleum, Tile
Foundation Type : -
Heating Fuel : Wood
Heating Type : Forced air, Stove
Roof Style : Unknown
Roofing Material : Asphalt shingle
Sewer : Septic tank
Utility Water : Municipal water
Laundry room
: 7'0'' x 7'9''
Bedroom
: 10'6'' x 9'4''
Bedroom
: 10'6'' x 9'5''
Bedroom
: 10'6'' x 11'7''
4pc Bathroom
: Measurements not available
Living room
: 21'5'' x 23'10''
Bedroom
: 11'4'' x 9'2''
Bedroom
: 11'4'' x 10'6''
4pc Ensuite bath
: Measurements not available
Primary Bedroom
: 11'7'' x 14'3''
4pc Bathroom
: Measurements not available
Foyer
: 11'4'' x 14'8''
Kitchen
: 11'4'' x 13'0''
Dining room
: 11'4'' x 9'0''
Living room
: 11'4'' x 24'10''























































