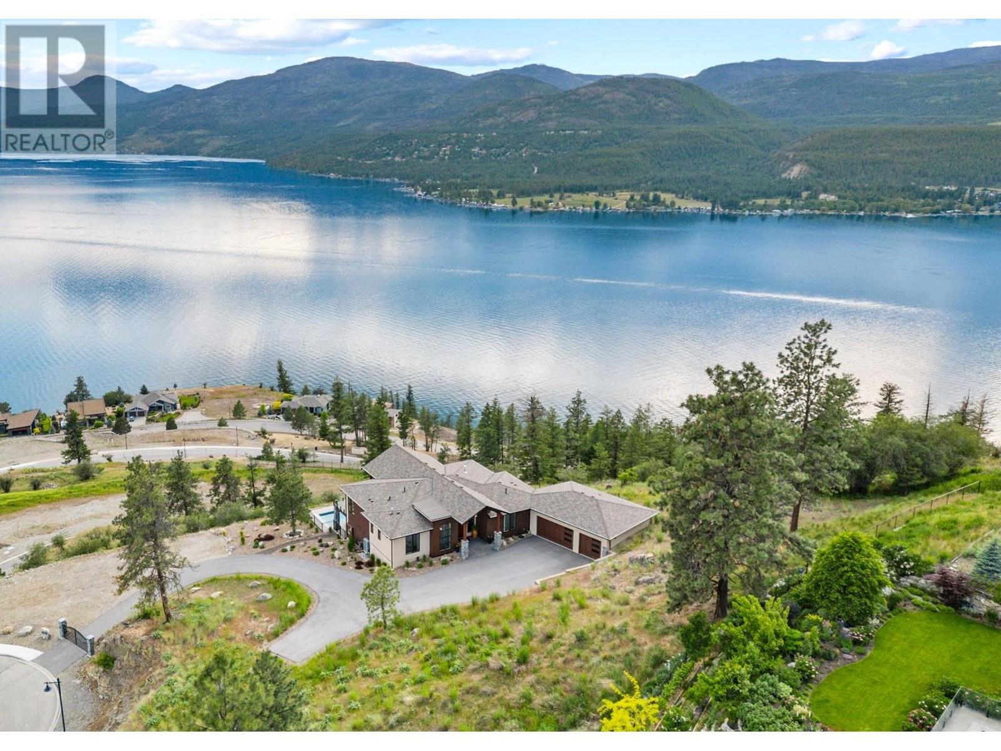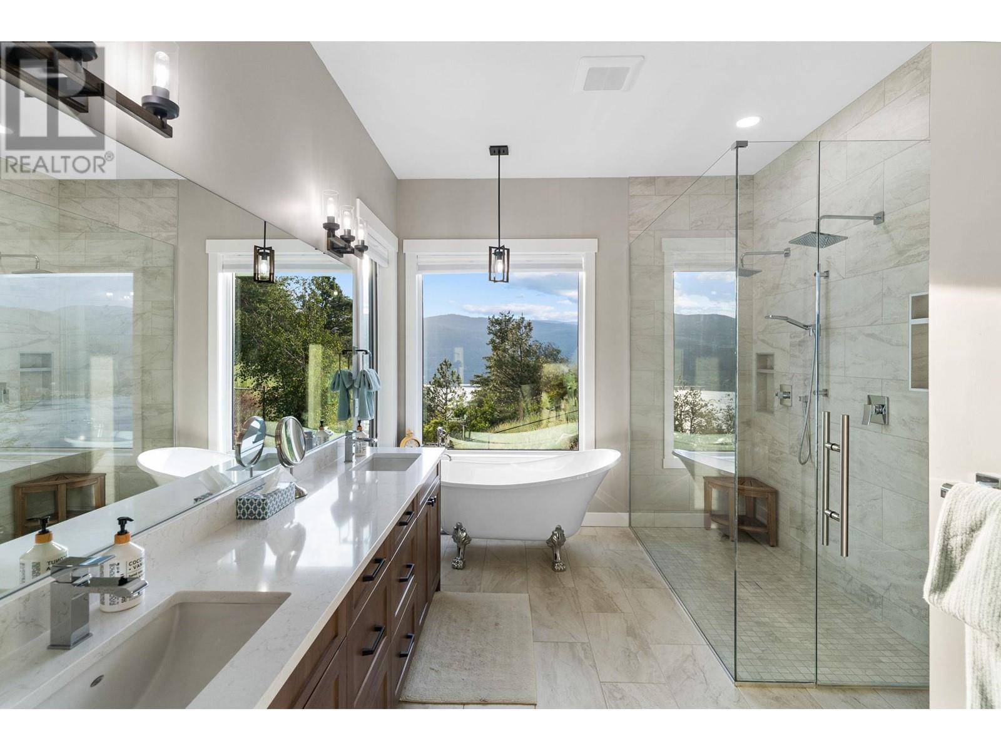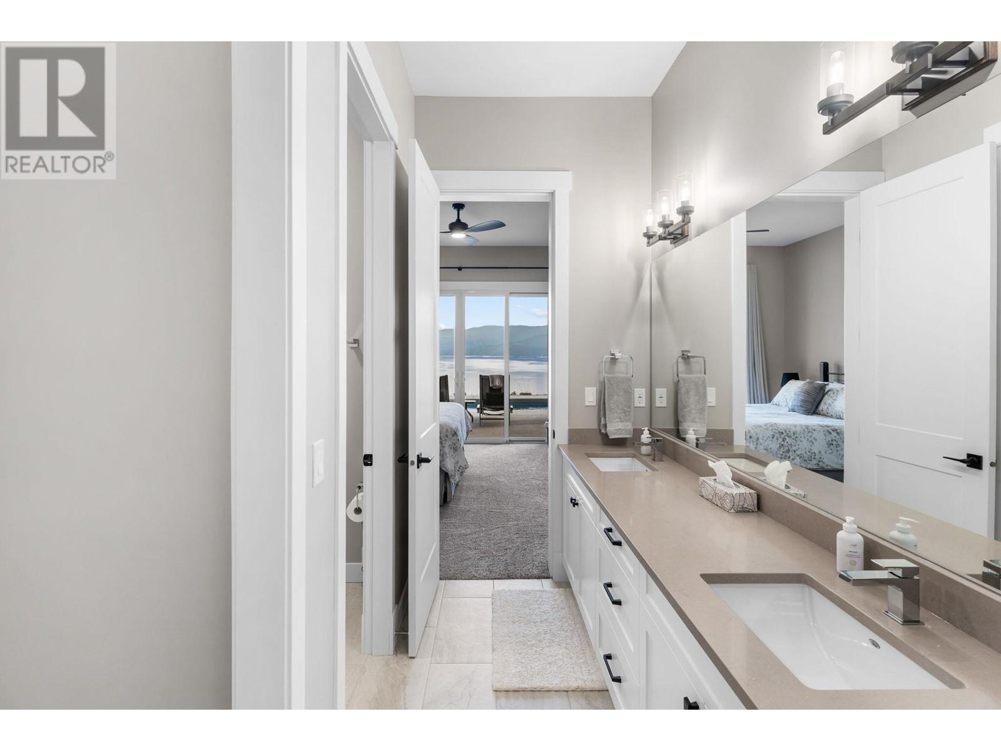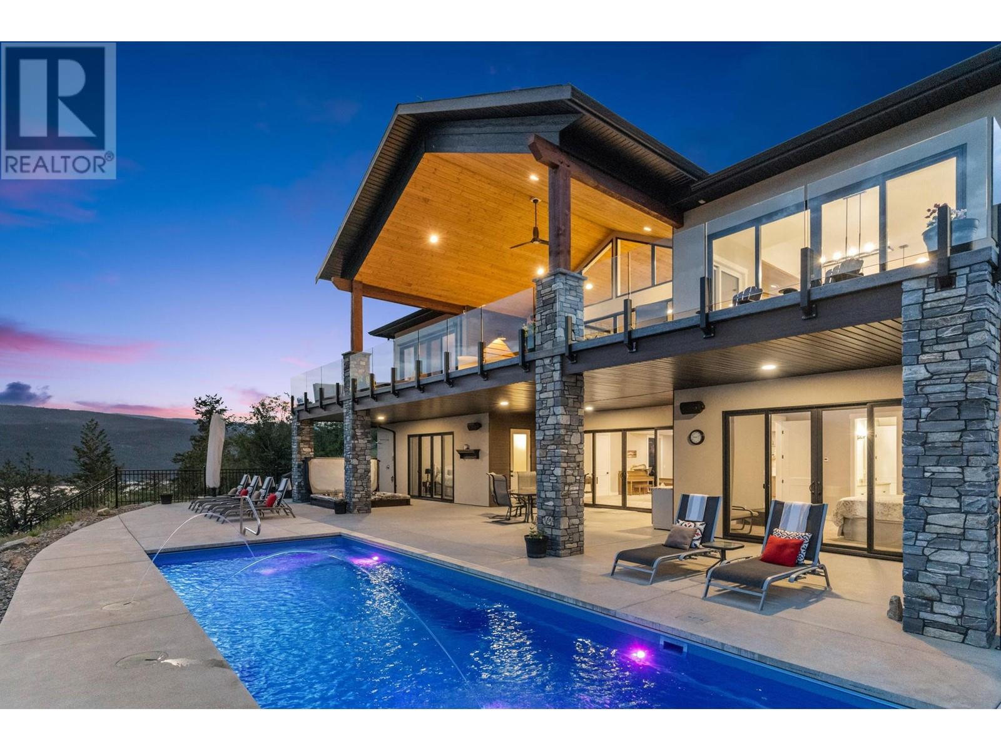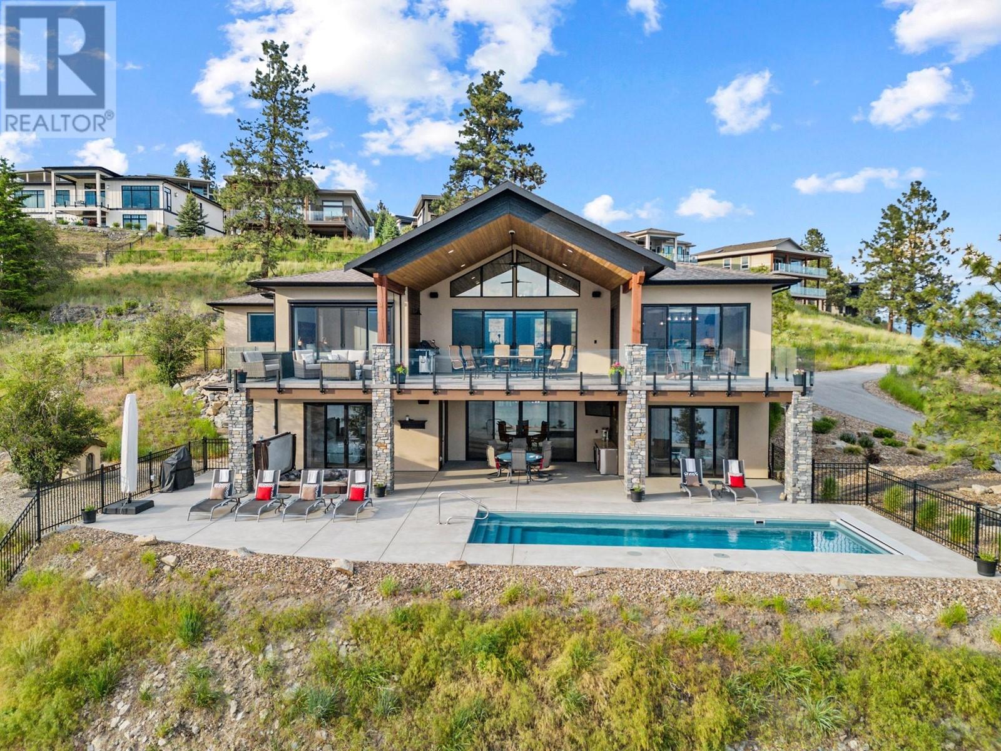Description
Welcome to this exquisite 2.7-acre estate nestled above Okanagan Lake in one of Vernon’s most sought-after communities. Set behind a solar-powered gate, this private, multi-family–zoned lot blends luxury, comfort, lifestyle, and versatility. Inside, the bright and airy home offers vaulted ceilings, a soaring fireplace, and floor-to-ceiling windows framing 270 degree lake views. The main floor features a gourmet kitchen with Miele appliances, a built-in espresso station, plus a prep kitchen, all flowing seamlessly to the living and dining areas. Step onto the 800+sqft covered terrace, boasting topless glass railings and power shades for seamless indoor-outdoor living. The main level includes a powder room, office, and a primary suite with a double shower, soaker tub, and laundry. Downstairs, the daylight walkout basement hosts two more lakeview bedrooms with ensuites, a theater with 4K Dolby Atmos, a wet bar, wine cellar, and a games room. All enjoyed with in-floor heating throughout this level. Step outside to the private oasis with a saltwater pool (deck jets, auto cover, LED lighting), Michael Phelps spa, outdoor kitchen, TV, shower, and bathroom. This low maintenance estate with city utilities offers a 3-bay heated garage (polyaspartic floors), rough-ins for solar, EV charging, and an elevator. Room for a 2nd residence, carriage house, shop, and/or pickleball court. Owners enjoy exclusive access to a private dock, beach, and sports courts—Adventure Bay living at its finest (id:56537)


