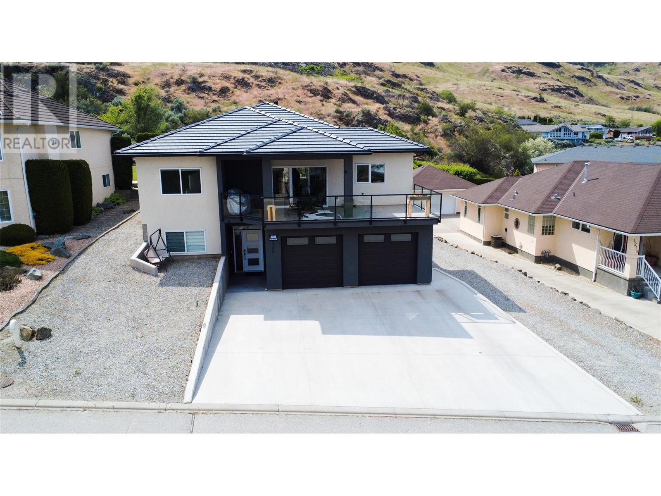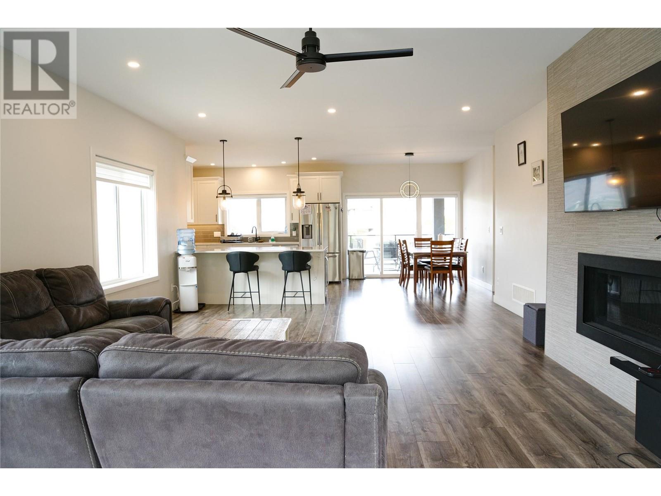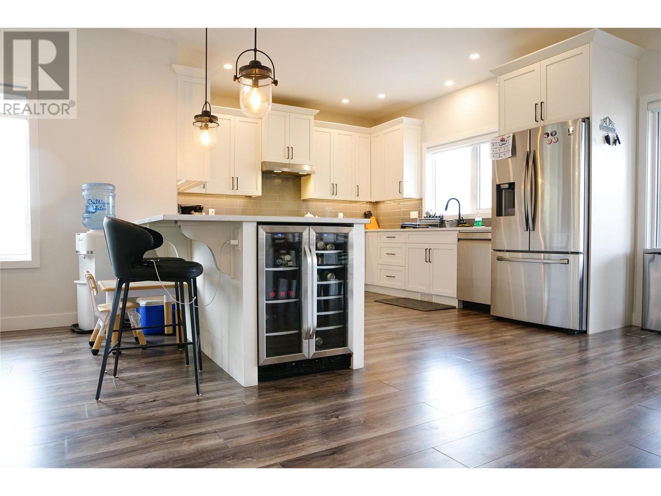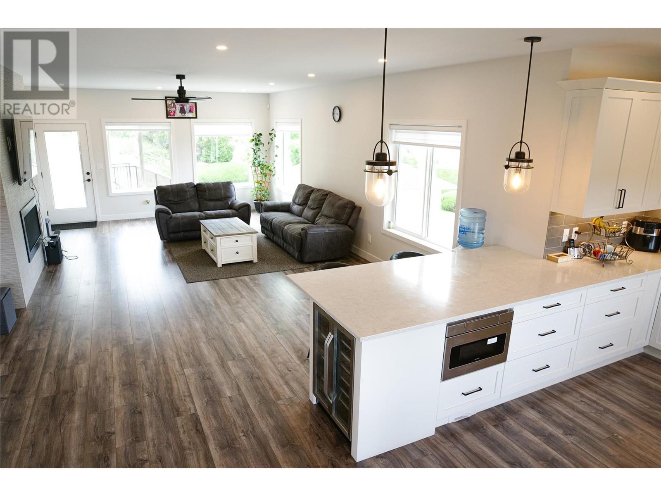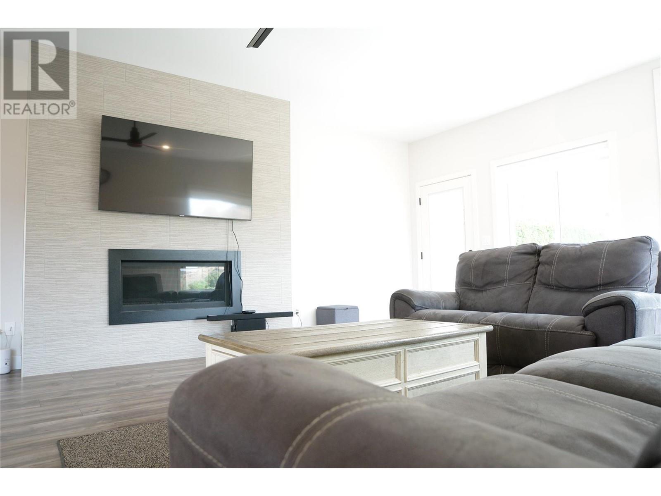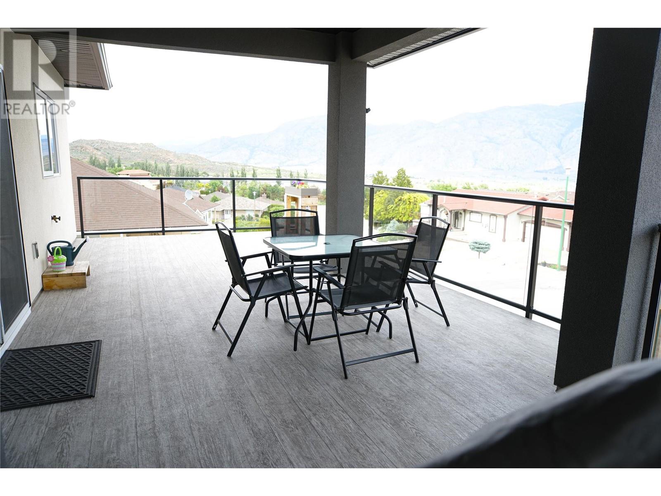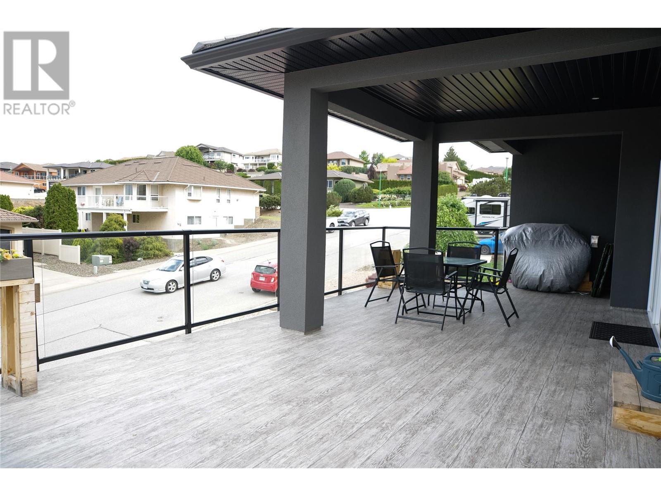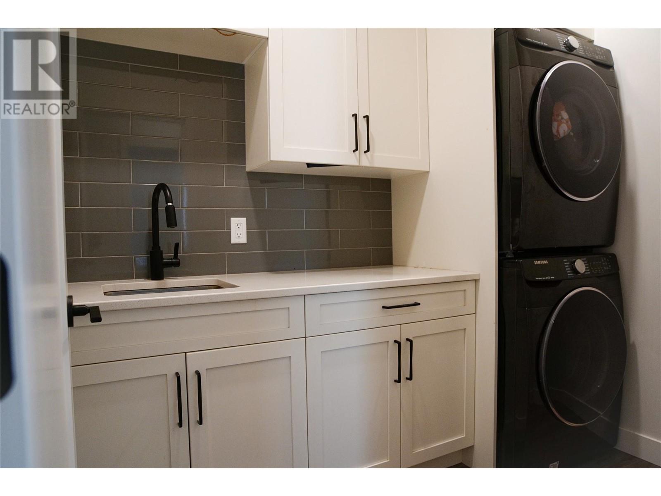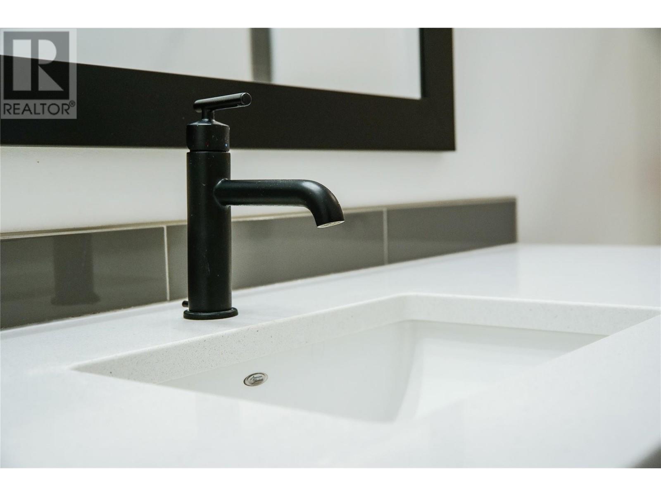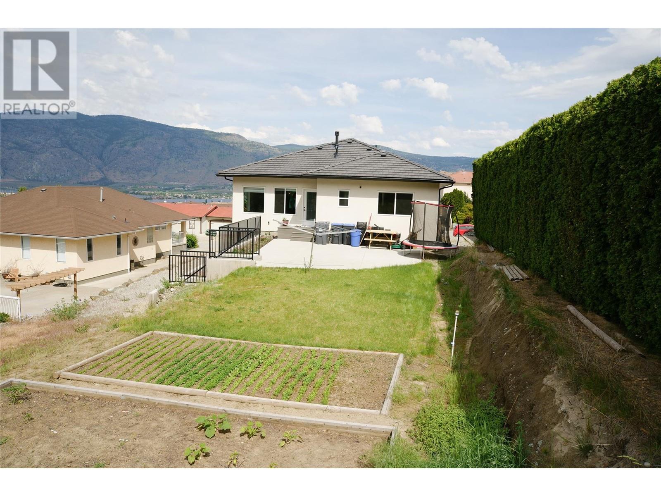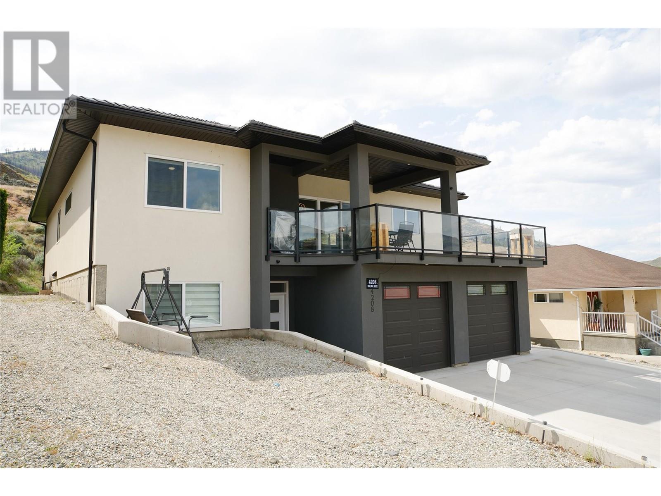Breathtaking views of Osoyoos Lake and the unique, picturesque desert mountains from this newly built Koffler home. This thoughtfully designed residence features a spacious open-concept layout with a stunning family room, floor-to-ceiling built-in fireplace with 75"" TV, and a high-end kitchen boasting Big Sky cabinetry, quartz countertops, premium appliances, and a wine cooler. Enjoy the gorgeous valley from the expansive front balcony with glass railings, BBQ hookup, and panoramic views. The home includes an additional bedroom downstairs along with a double garage. Accompanied luxurious 1-bedroom in-law suite with private entrance, separate heat pump, laundry, and superior sound insulation. Entertain in the backyard with a large patio, wired for a heater and hot tub, and plenty of space for a pool. Plenty of space for vehicles or RV parking with 30/50 amp service. The home comes with new home warranty and you need to see it to appreciate the abundance of natural light. Suite is vacant. (id:56537)
Contact Don Rae 250-864-7337 the experienced condo specialist that knows Single Family. Outside the Okanagan? Call toll free 1-877-700-6688
Amenities Nearby : Golf Nearby, Recreation, Shopping
Access : -
Appliances Inc : Range, Refrigerator, Dishwasher, Dryer, Microwave, Washer, Water softener
Community Features : -
Features : Balcony
Structures : -
Total Parking Spaces : 2
View : Lake view, Mountain view, Valley view, View (panoramic)
Waterfront : -
Architecture Style : Contemporary
Bathrooms (Partial) : 0
Cooling : Central air conditioning, See Remarks
Fire Protection : Security system
Fireplace Fuel : Gas
Fireplace Type : Unknown
Floor Space : -
Flooring : -
Foundation Type : -
Heating Fuel : -
Heating Type : Forced air, Other, See remarks
Roof Style : Unknown
Roofing Material : Tile
Sewer : Municipal sewage system
Utility Water : Municipal water
Dining room
: 13'2'' x 7'
Kitchen
: 10'4'' x 9'9''
Living room
: 17'7'' x 8'4''
Laundry room
: 5'11'' x 8'
Full bathroom
: Measurements not available
Bedroom
: 12'9'' x 13'1''
Bedroom
: 9'1'' x 10'8''
Full ensuite bathroom
: Measurements not available
Primary Bedroom
: 12'9'' x 21'
Kitchen
: 13'9'' x 13'4''
Dining room
: 10'4'' x 13'4''
Family room
: 16'8'' x 24'3''
Full bathroom
: Measurements not available
Bedroom
: 11'11'' x 10'8''
Full bathroom
: Measurements not available
Bedroom
: 12'10'' x 10'5''


