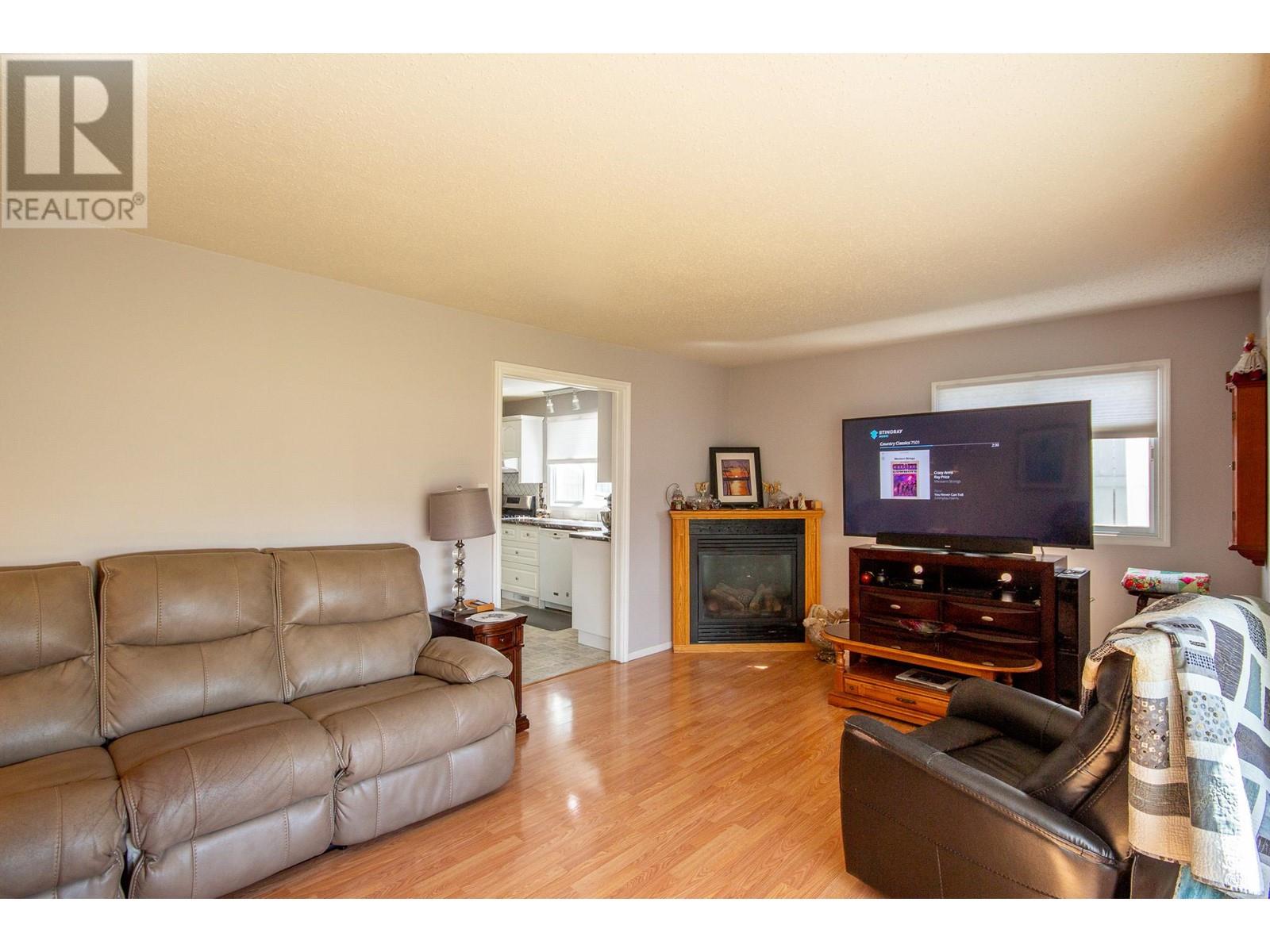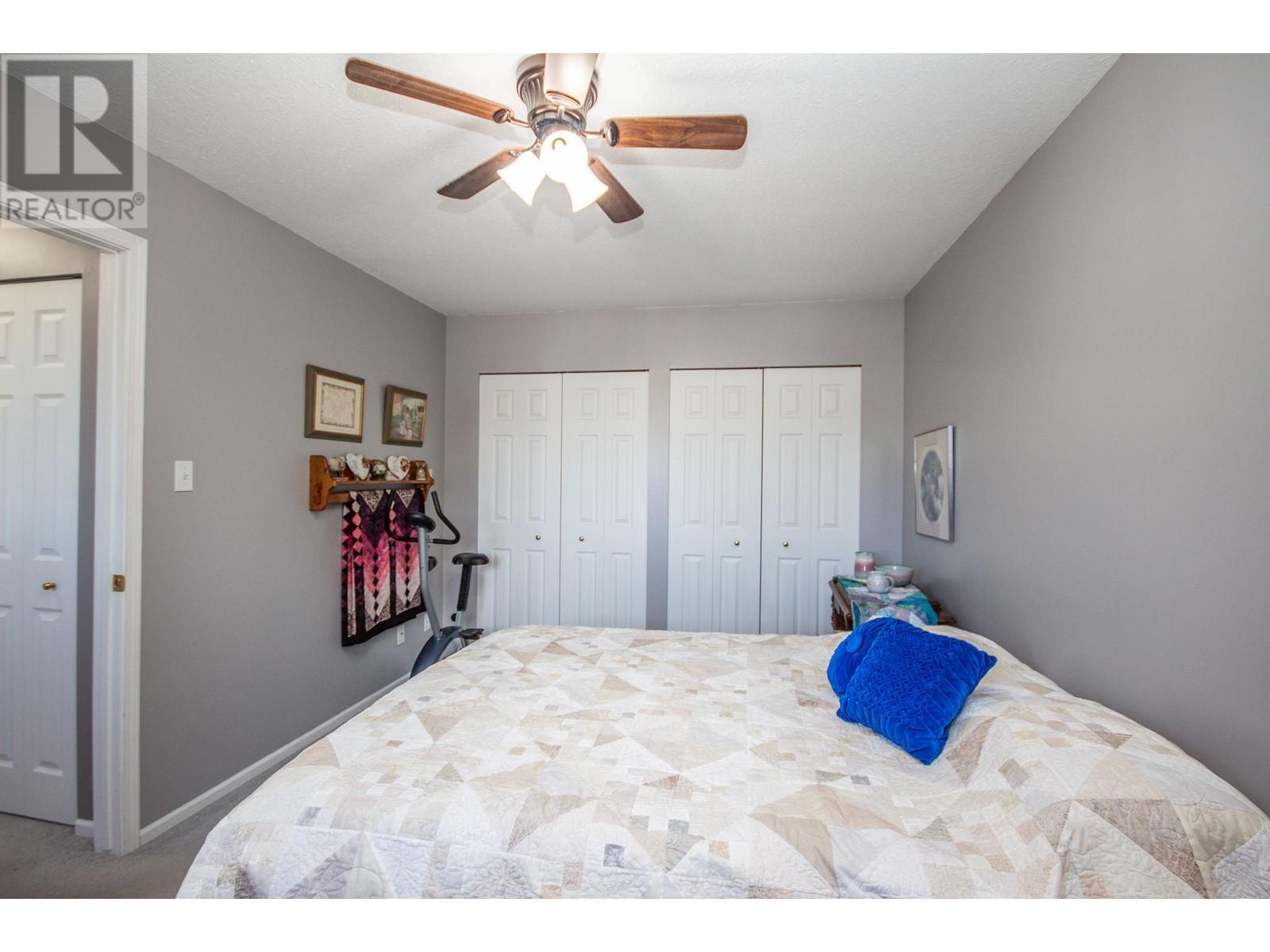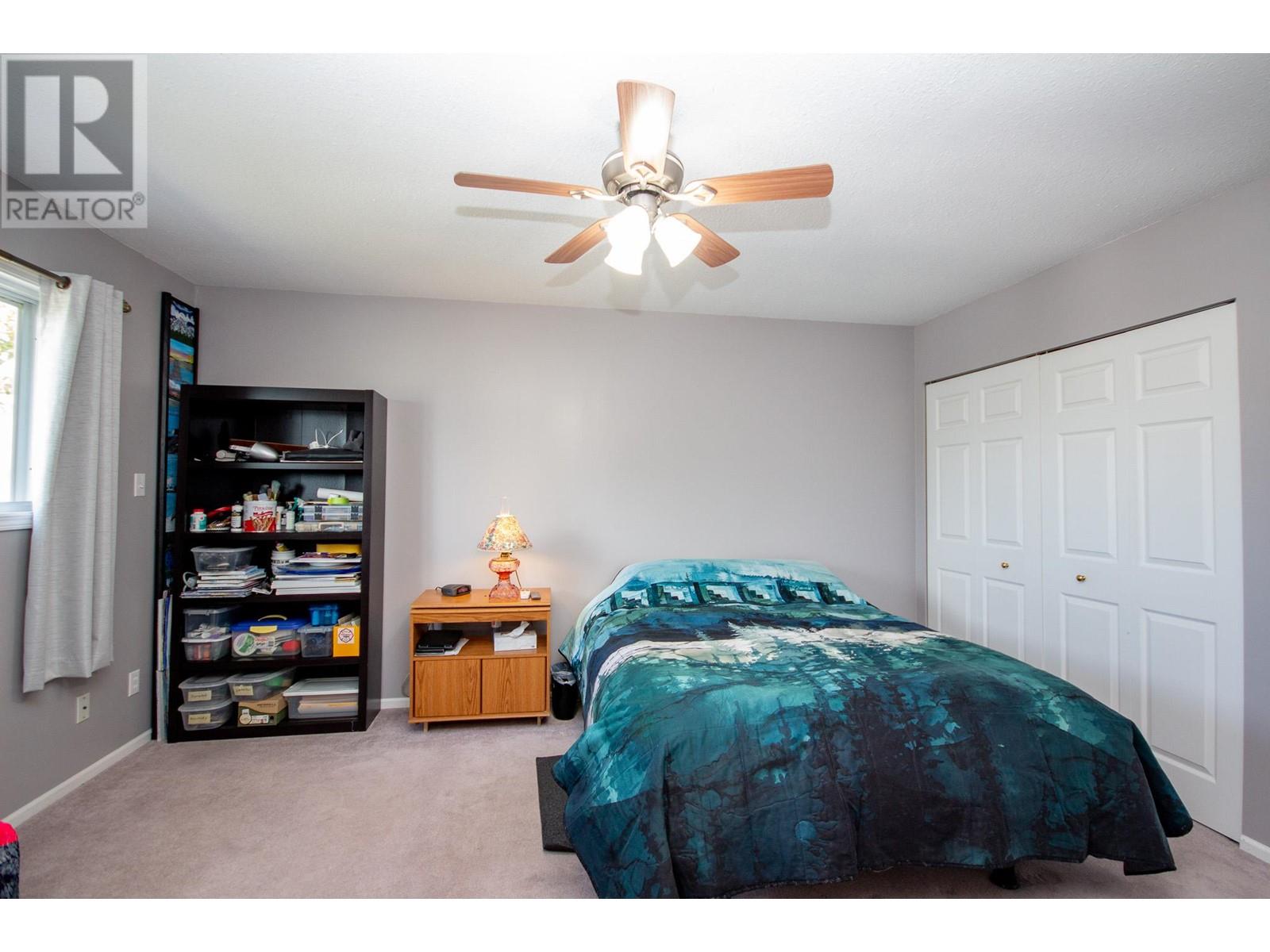Description
Welcome to this beautifully maintained and thoughtfully updated home, where pride of ownership is evident at every turn! Ideally located just a stone’s throw from École Frank Ross, this charming property is perfect for families or anyone seeking a blend of comfort and convenience in a prime neighborhood. The heart of the home is the country-style kitchen, featuring crisp white cabinets, a handy island, pantry, belly bar, full fridge and freezer and a gas range. It opens to a large dining area great for entertaining. The main hosts a large bedroom on the main, laundry in a 3 pc bath with a shower, plus another full 4 pc bath, den, rec room and a bright living room with a NG fireplace. Head upstairs and you’ll find two oversized bedrooms and a third bathroom with a large jacuzzi tub. This home had a rear 2 storey addition in the mid 1990's so it offers a really nice mix of charm and modern functionality. Outside there is a double paved driveway, 16 x 24 garage with a concrete floor,2 green houses, 2 sheds, raised beds, RV parking and don't forget a sun room the full width of the home! Can enjoy the Spring, Summer and Fall days and evenings out there without the wind and the bugs! Call today to view. (id:56537)



































































