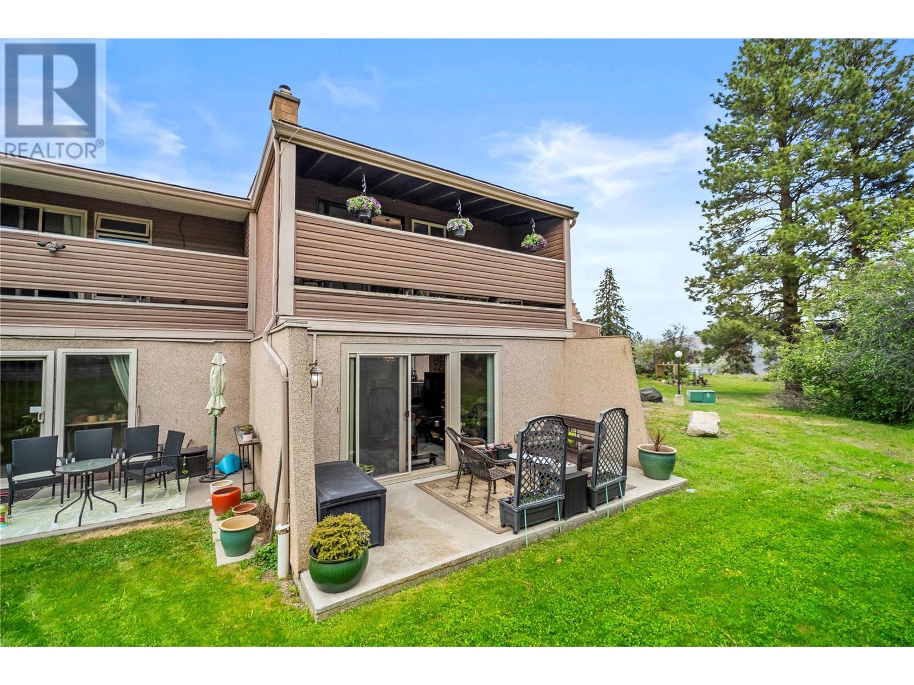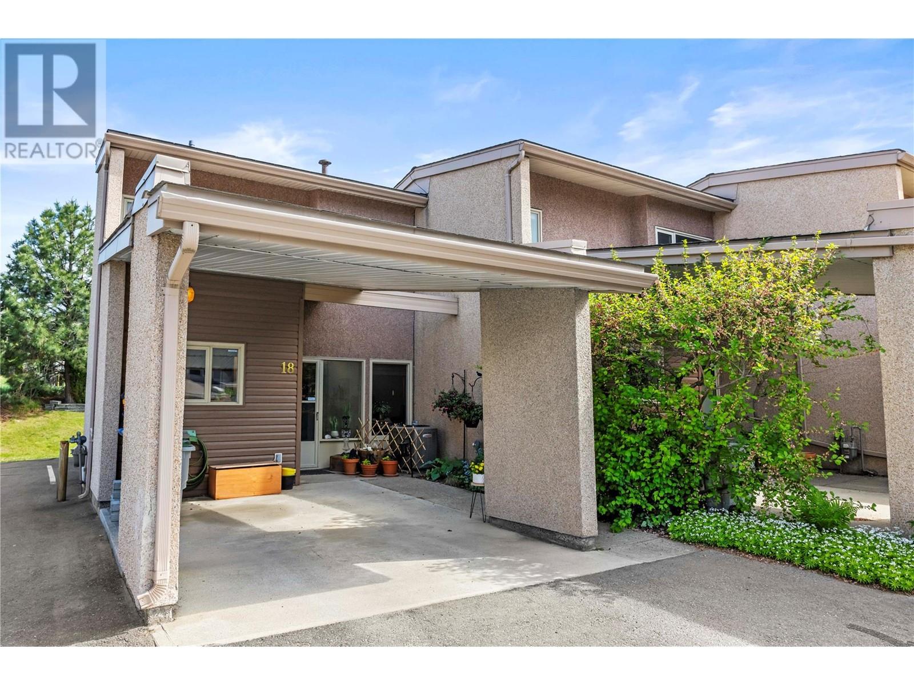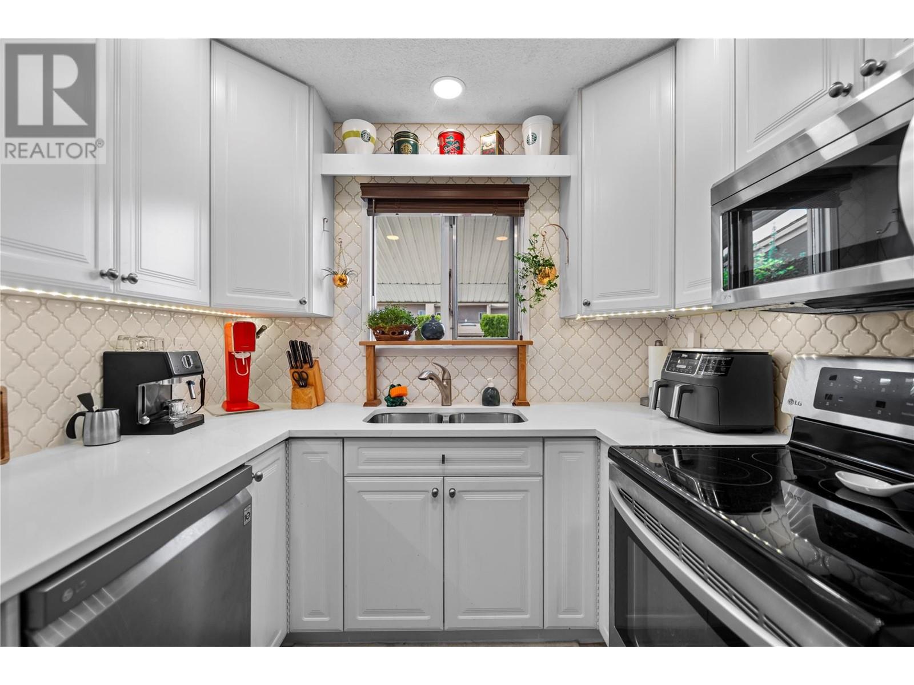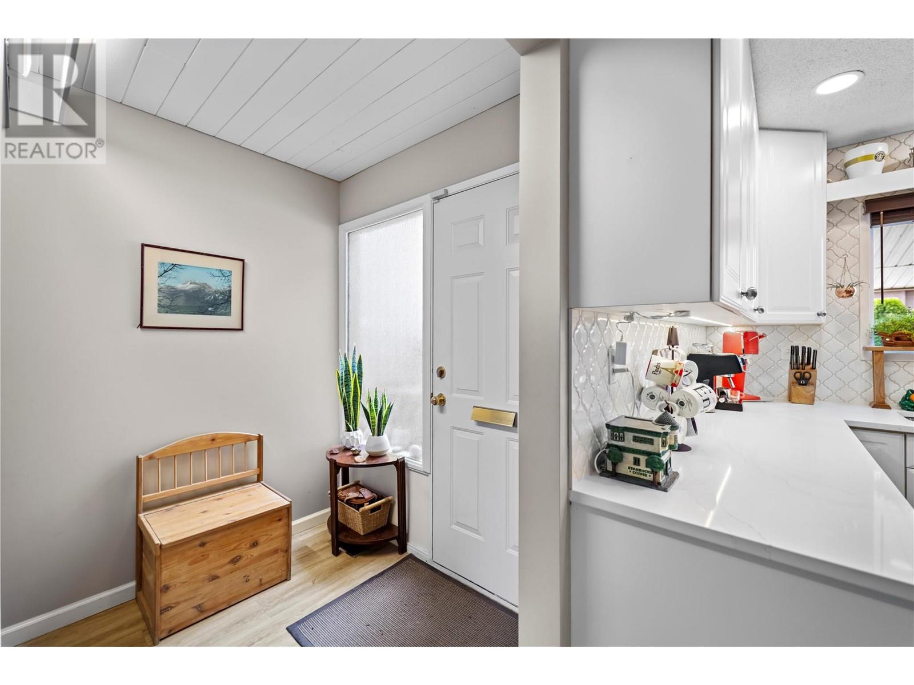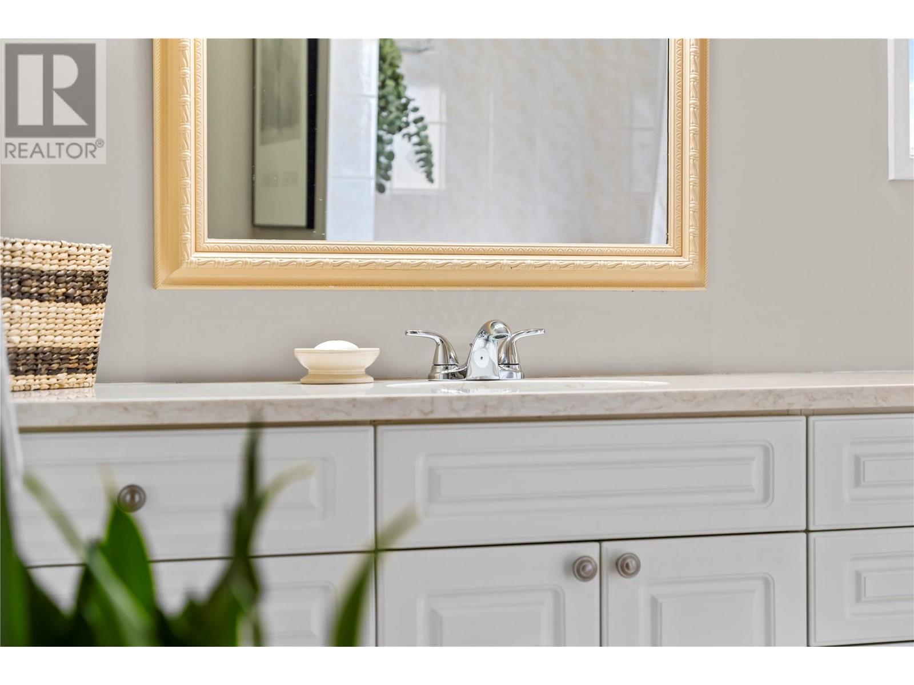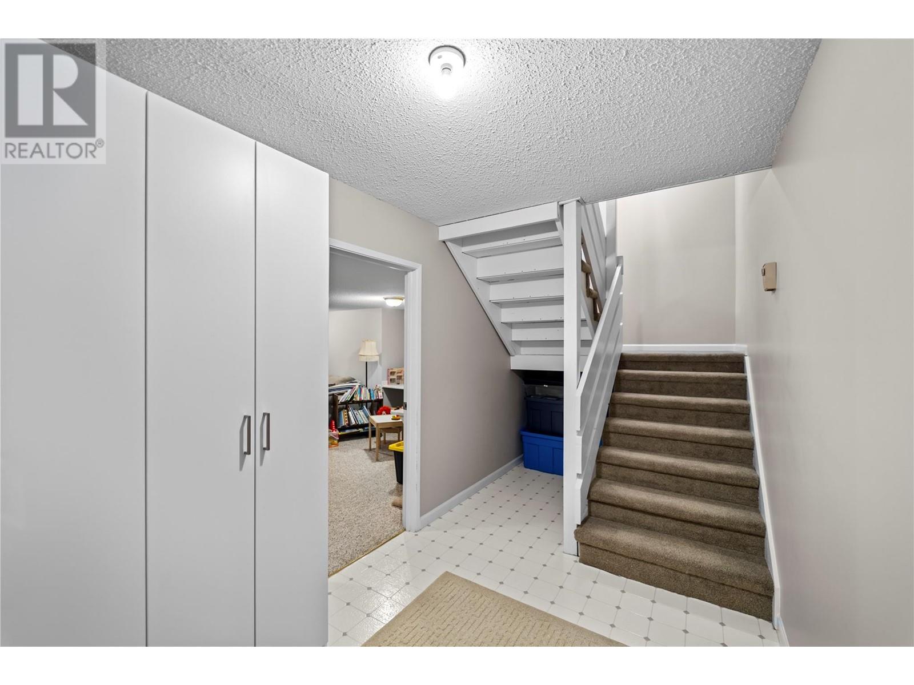Description
Tucked beside the natural beauty of Peterson Creek Park, The Wedgewoods is a quiet, self-managed community of just 20 townhomes offering direct access to walking trails and off-leash areas. This bright and modern end unit has been tastefully updated, featuring quality vinyl plank flooring throughout the main floor, a sunken living room with a stylish gas fireplace for warmth on a cool night, and a sleek kitchen with quartz countertops and tile backsplash. Off the living room, enjoy the tranquility of a private patio that extends your fair weather living and backs onto green space—perfect for relaxing or entertaining. The flexible main-level layout includes the kitchen, dining and living room plus bedroom or home office and a convenient powder room. Upstairs, the spacious primary bedroom opens to a covered deck with northeast views and connects to a spacious 4-piece main bathroom plus has a lit wall to wall closet with newer organizer. The second bedroom completes the upper floor and also has a closet organizer to maximize space. The finished basement adds a large rec room - perfect for movie and popcorn nights and space for kids to play! Spacious laundry area with counter space, ample storage, and space to add a third bathroom. With a carport off the main entrance to keep the frost off of your car windows, a pet and rental-friendly strata (with some restrictions). This home offers a rare blend of classy living and outdoor lifestyle, just minutes from downtown. (id:56537)


