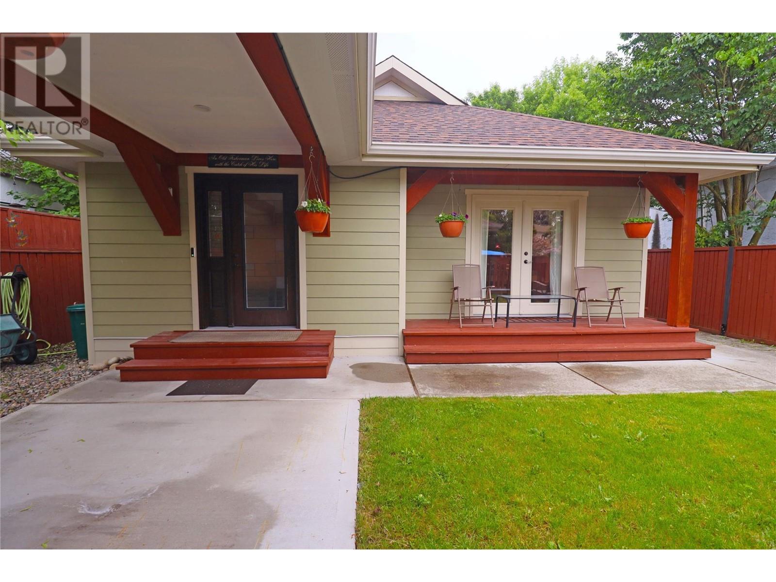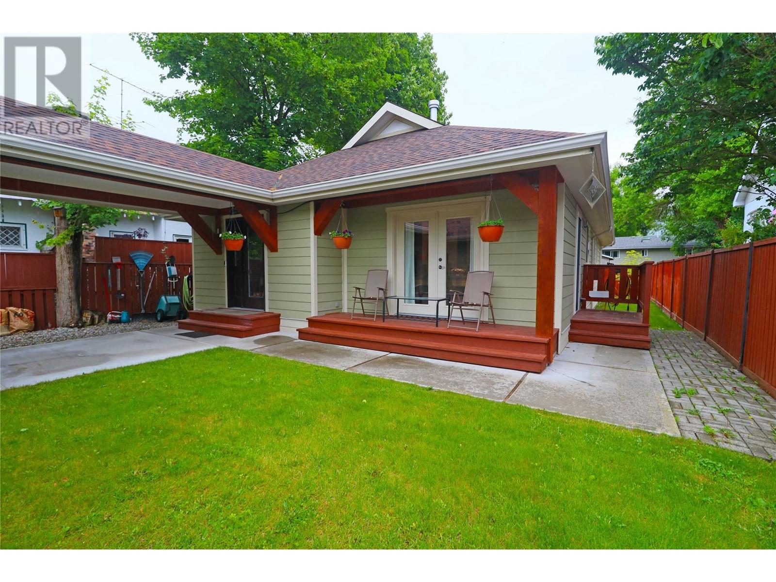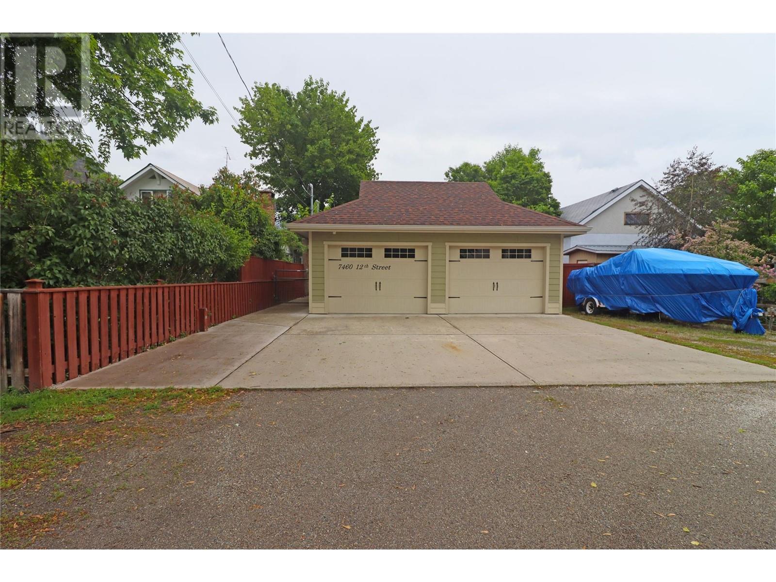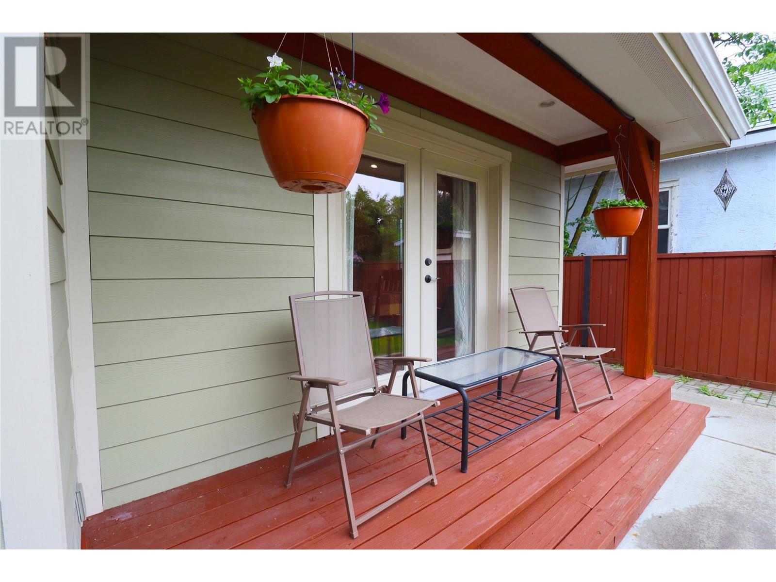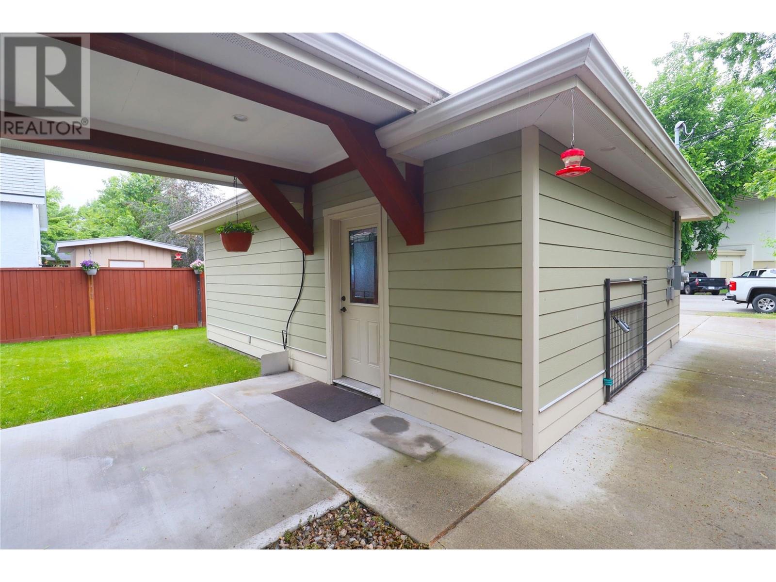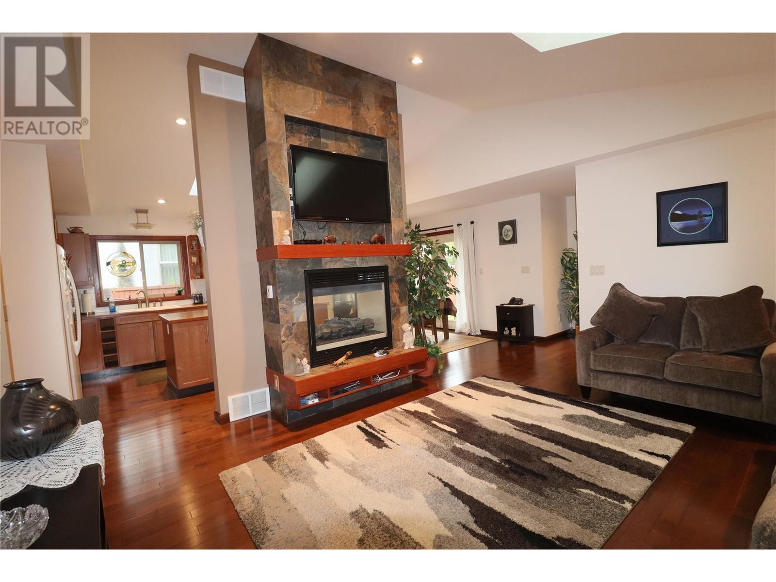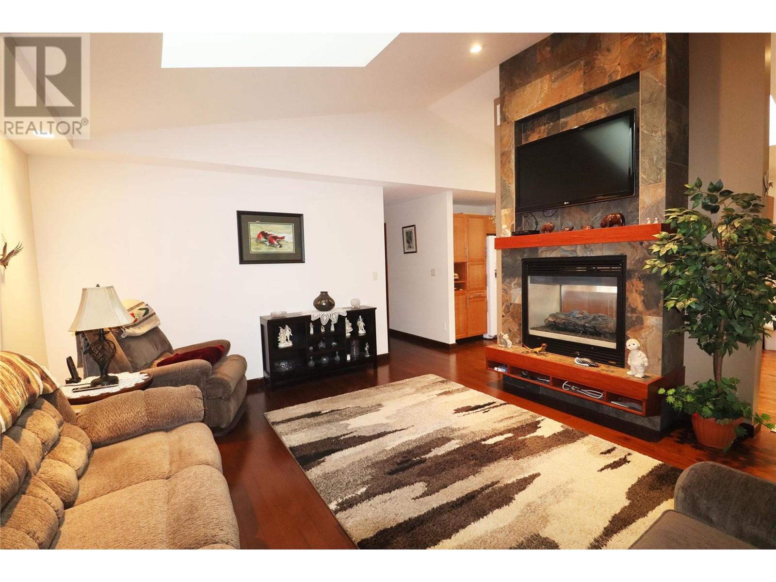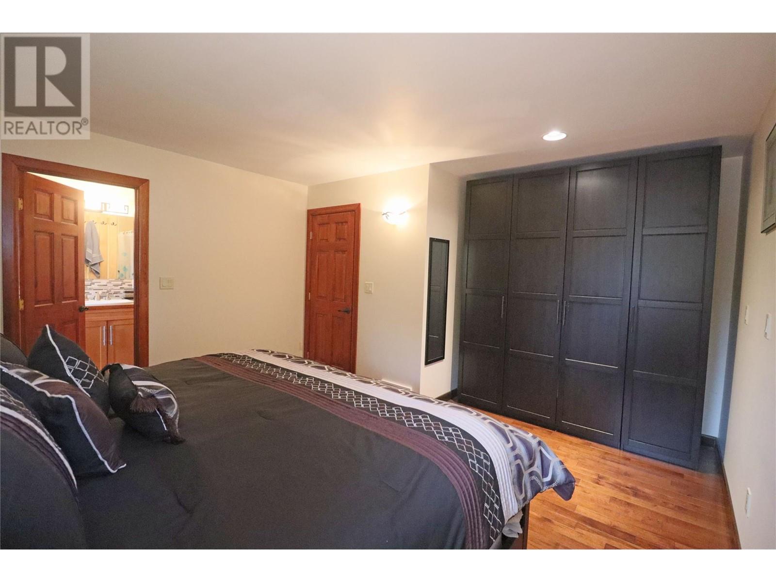Beautifully crafted 2+1 bedroom, 2 bathroom rancher in a central location. This home boasts an open concept layout with a vaulted ceiling, skylights, double sided gas fireplace, and hardwood floors. Enjoy the luxury of heated tile floors in both bathrooms. The den can easily serve as a third bedroom. Plenty of storage in the partial basement and crawl space. The double attached garage provides ample room for toys, while additional parking is available. The low maintenance yard is offers tons of privacy thanks to the fencing. Experience comfortable living in this well-appointed home, call your agent to view today! (id:56537)
Contact Don Rae 250-864-7337 the experienced condo specialist that knows Single Family. Outside the Okanagan? Call toll free 1-877-700-6688
Amenities Nearby : -
Access : -
Appliances Inc : -
Community Features : -
Features : -
Structures : -
Total Parking Spaces : 2
View : -
Waterfront : -
Architecture Style : Ranch
Bathrooms (Partial) : 0
Cooling : Heat Pump
Fire Protection : -
Fireplace Fuel : -
Fireplace Type : -
Floor Space : -
Flooring : Ceramic Tile, Hardwood
Foundation Type : -
Heating Fuel : -
Heating Type : Forced air, Heat Pump
Roof Style : Unknown
Roofing Material : Asphalt shingle
Sewer : Municipal sewage system
Utility Water : Municipal water
Storage
: 25'9'' x 19'10''
Foyer
: 6'5'' x 13'2''
Dining room
: 13'2'' x 9'3''
Kitchen
: 11'9'' x 11'10''
Living room
: 14'11'' x 15'10''
Full bathroom
: Measurements not available
Den
: 11'4'' x 11'5''
Bedroom
: 13'6'' x 11'4''
Full ensuite bathroom
: Measurements not available
Primary Bedroom
: 15' x 13'9''


