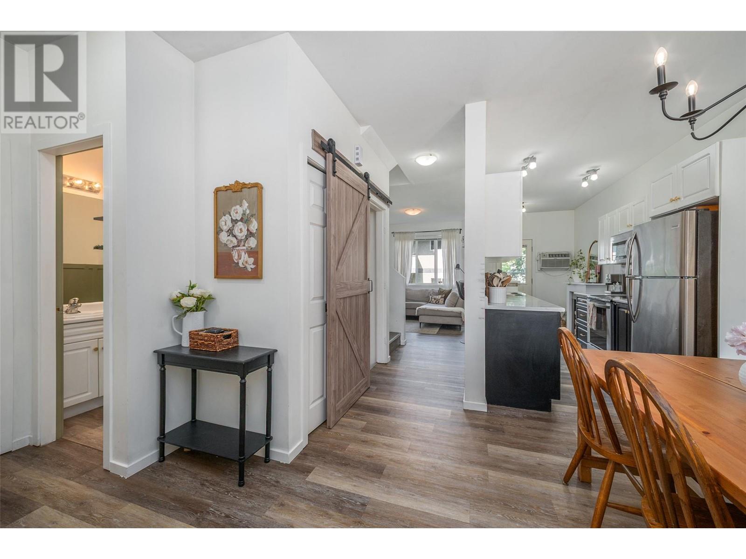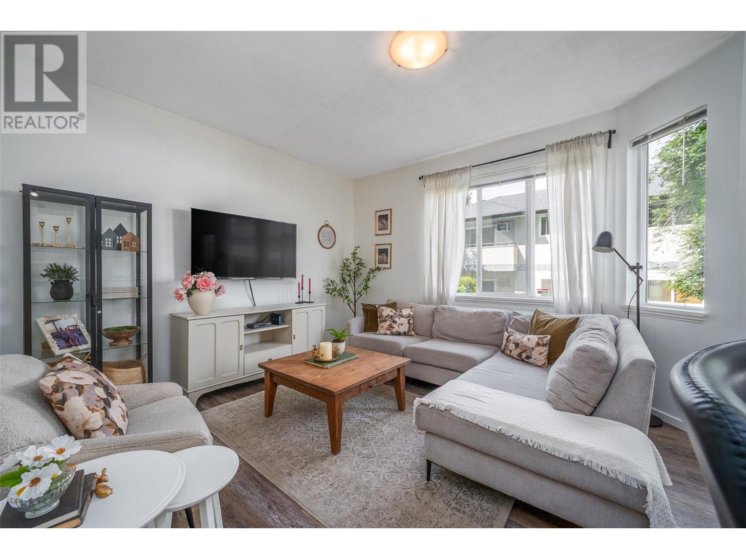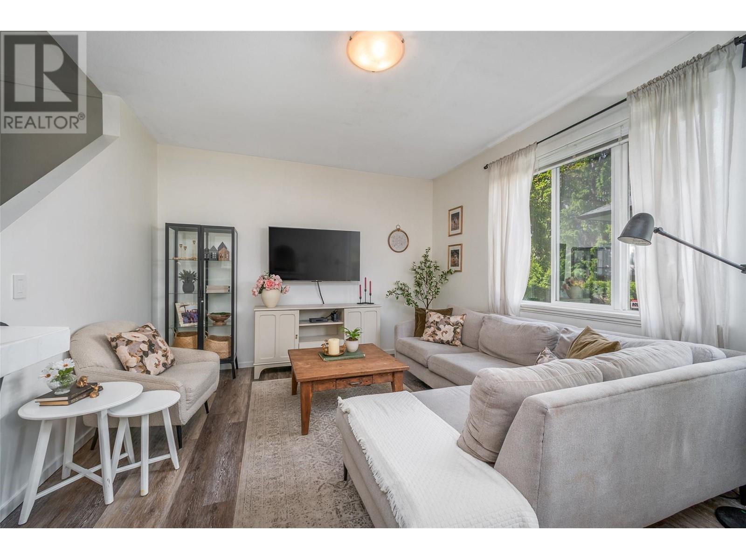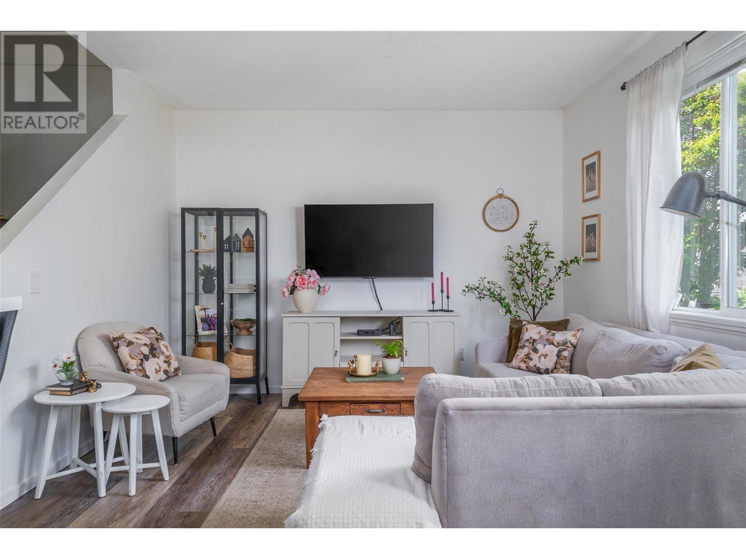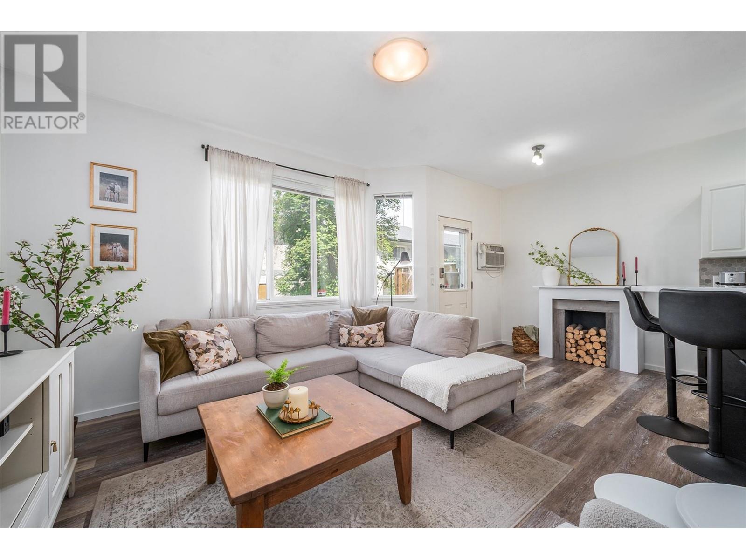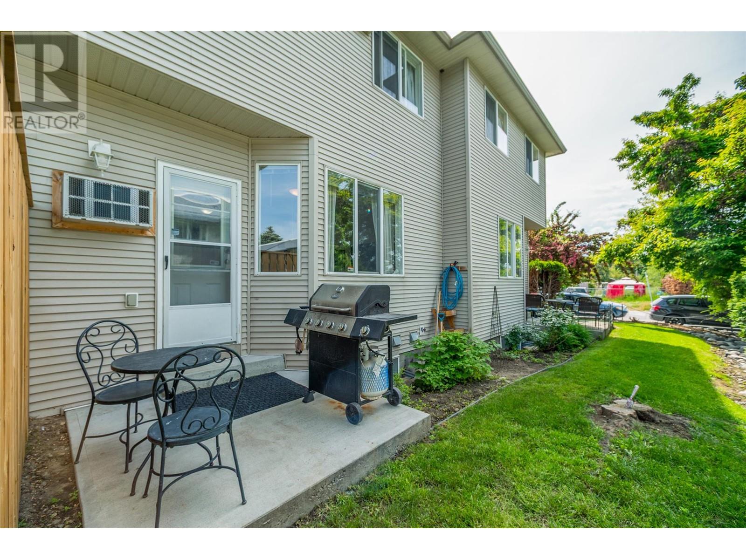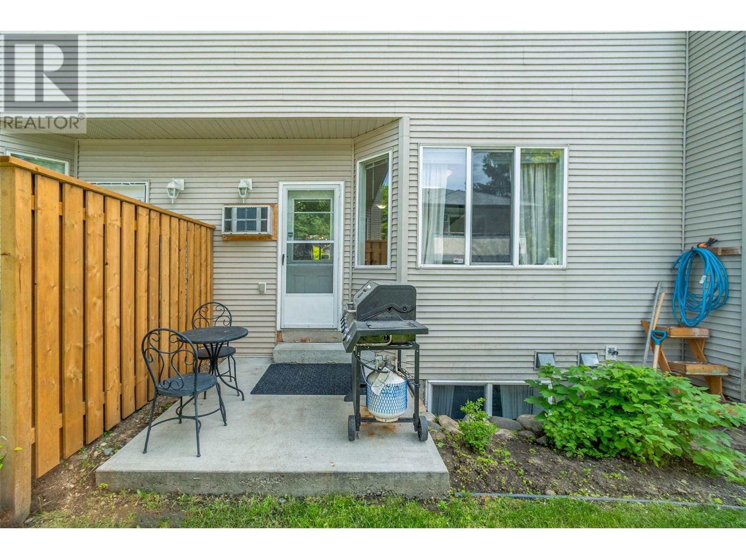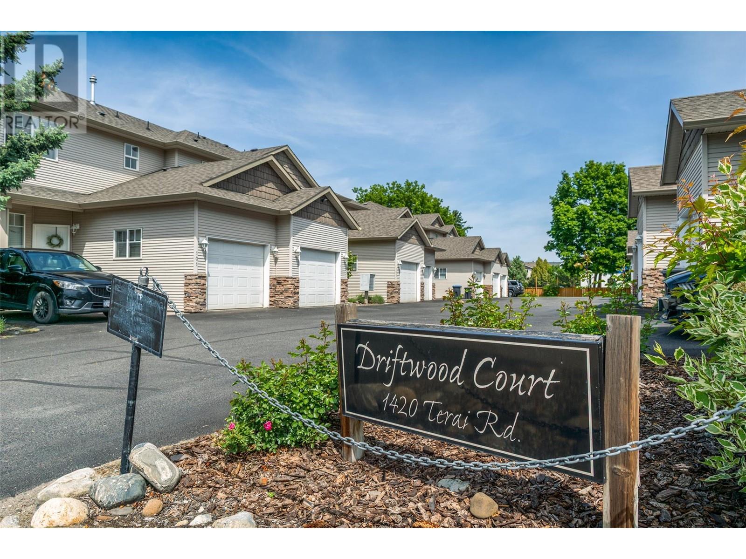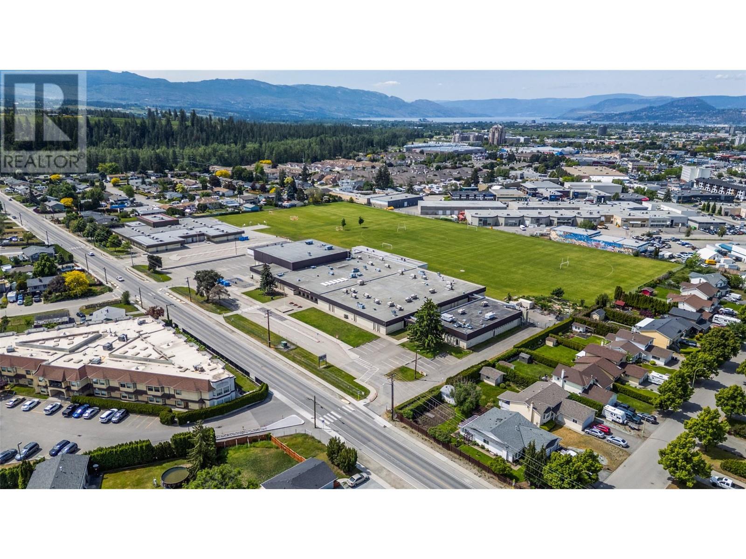FANTASTIC 4BDRM + DEN/3 BATH TOWNHOUSE w/single garage! This lovely updated townhouse is perfect for a family looking to get into the market! The main floor encompasses the kitchen w/stainless steel appliances & eating bar, dining room, extended living room w/big windows & access to the cute little backyard space for BBQ's. You'll also find two closets, a 2 piece washroom, & a beautiful barn door that accents the hallway providing access down to the fully developed basement. Upstairs hosts a huge primary bedroom w/walk in closet & 3 piece ensuite PLUS 2 more good sized bedrooms w/new flooring & a main 4 piece bathroom! Downstairs, the spacious family room leads to a large laundry room w/sink, the 4th bedroom & a den! The single garage is accessible from the foyer, providing a secured parking space & additional parking is available by first come first serve on the street. Pets allowed w/restrictions! Just a few minutes walk to parks, elementary and middle schools, transit, shopping, restaurants & so much more! (id:56537)
Contact Don Rae 250-864-7337 the experienced condo specialist that knows Driftwood Court. Outside the Okanagan? Call toll free 1-877-700-6688
Amenities Nearby : -
Access : -
Appliances Inc : Refrigerator, Dishwasher, Dryer, Range - Electric, Microwave, Washer
Community Features : Pet Restrictions
Features : -
Structures : -
Total Parking Spaces : 1
View : -
Waterfront : -
Architecture Style : -
Bathrooms (Partial) : 1
Cooling : Wall unit
Fire Protection : -
Fireplace Fuel : -
Fireplace Type : -
Floor Space : -
Flooring : Carpeted, Laminate
Foundation Type : -
Heating Fuel : Electric
Heating Type : Baseboard heaters
Roof Style : Unknown
Roofing Material : Asphalt shingle
Sewer : Municipal sewage system
Utility Water : Municipal water
Bedroom
: 9'0'' x 9'0''
2pc Bathroom
: 5'0'' x 5'0''
Dining nook
: 5'0'' x 5'0''
Dining room
: 7'0'' x 6'0''
Living room
: 13'0'' x 12'0''
Kitchen
: 10'0'' x 7'0''
4pc Bathroom
: 7'0'' x 6'0''
3pc Ensuite bath
: 7'0'' x 7'0''
Bedroom
: 10'0'' x 9'0''
Bedroom
: 9'0'' x 9'0''
Primary Bedroom
: 13'0'' x 11'0''
Laundry room
: 6'0'' x 5'0''
Family room
: 15'0'' x 10'0''
Den
: 9'0'' x 7'0''



