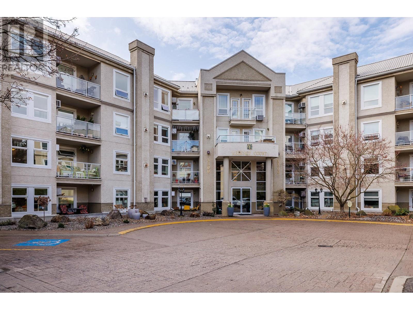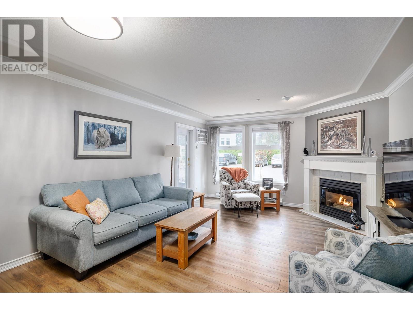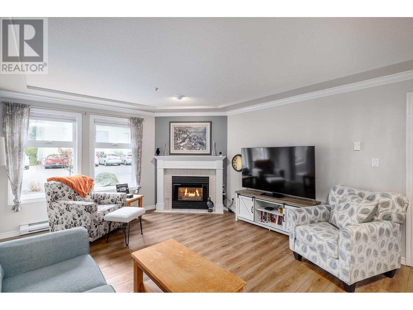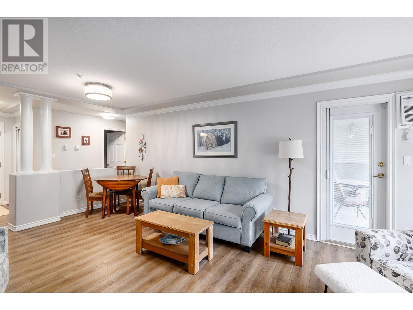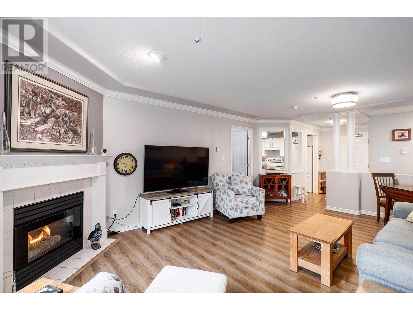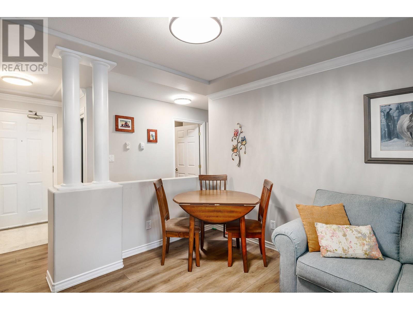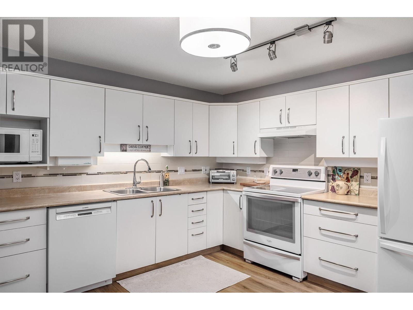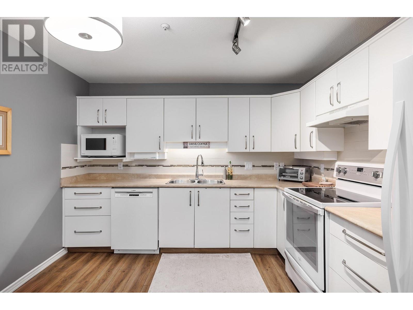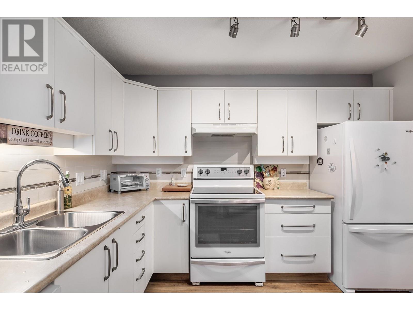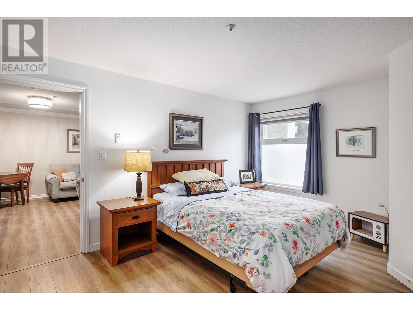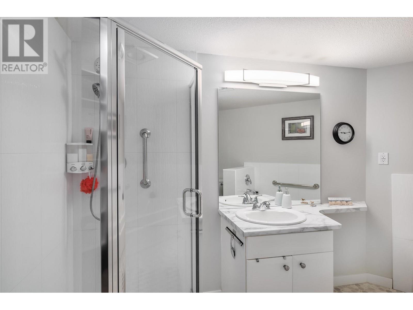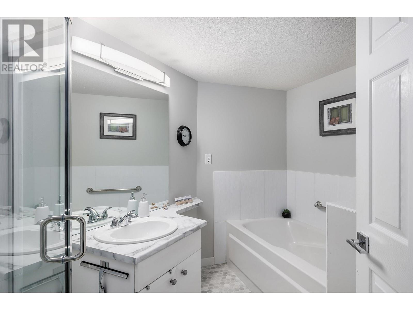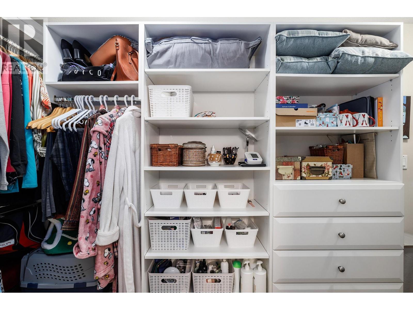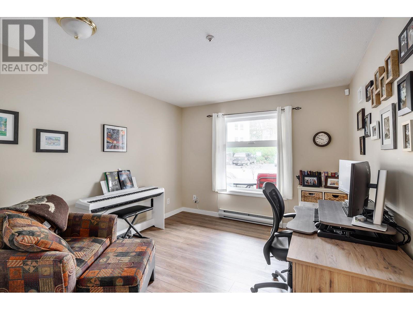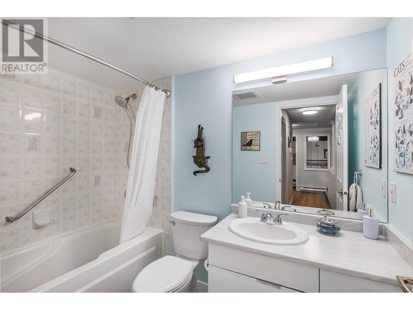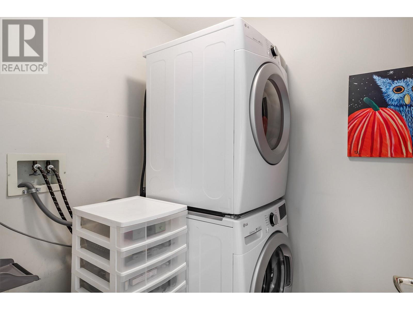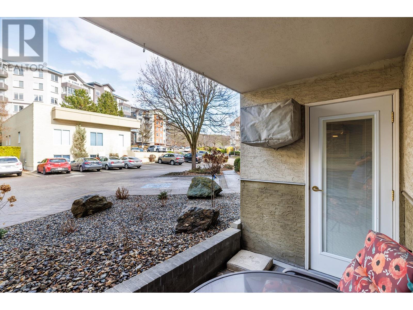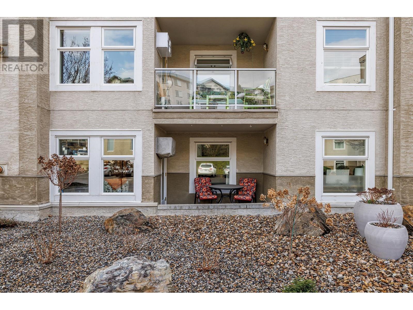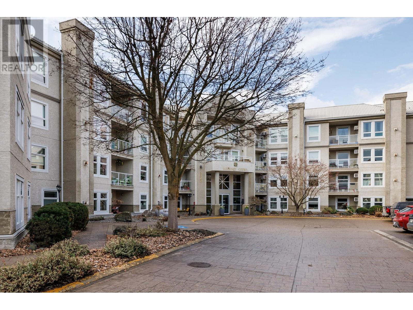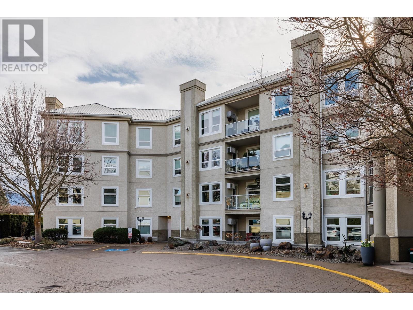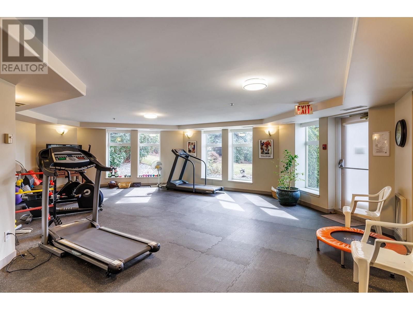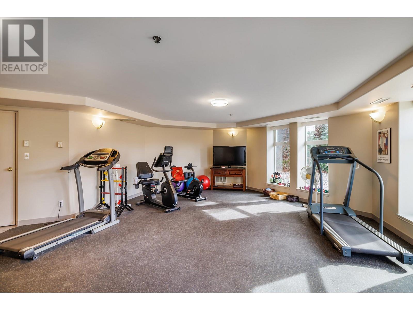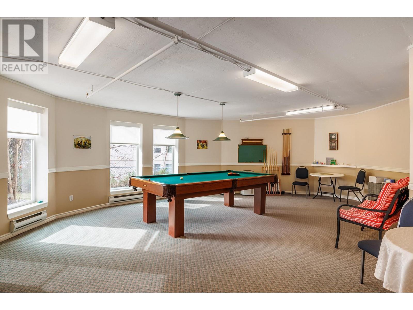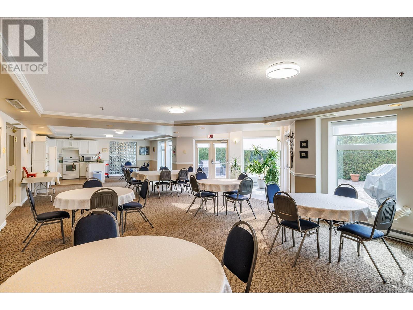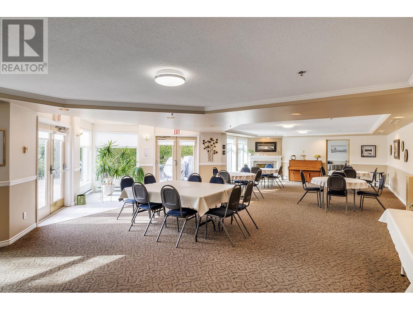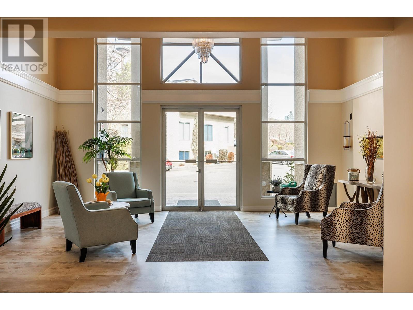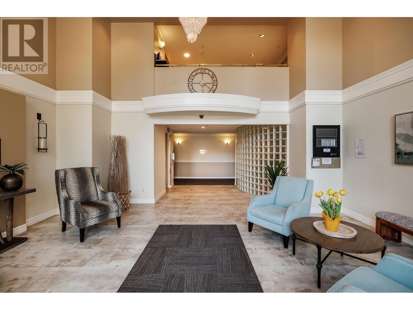Description
This highly sought-after ground-level unit is ready for you to call home! Featuring 2 full bathrooms, a custom walk-in closet, and beautifully updated kitchen cabinets with soft-close drawers. Enjoy the convenience of an under-sink water filtration system and a full-size front-load washer/dryer. Natural light pours through the large windows, and you can relax on the private patio just off the living room. Building amenities include an activity room with a full kitchen, gym, billiards room, piano, and various social events such as BBQs, game nights, and holiday celebrations. The strata fee includes underground secure parking, water, and gas (fireplace). Pets are welcome—up to 2 dogs, or 2 cats, or a combination (with some restrictions). This unit also comes with a sizeable, secure storage locker. This space has it all. A perfect blend of comfort, convenience, and community awaits you in this welcoming home. It’s easy to view and available now—don’t miss out! Book your showing today! THIS ONE IS AVAILABLE AND EASY TO SHOW! (id:56537)


