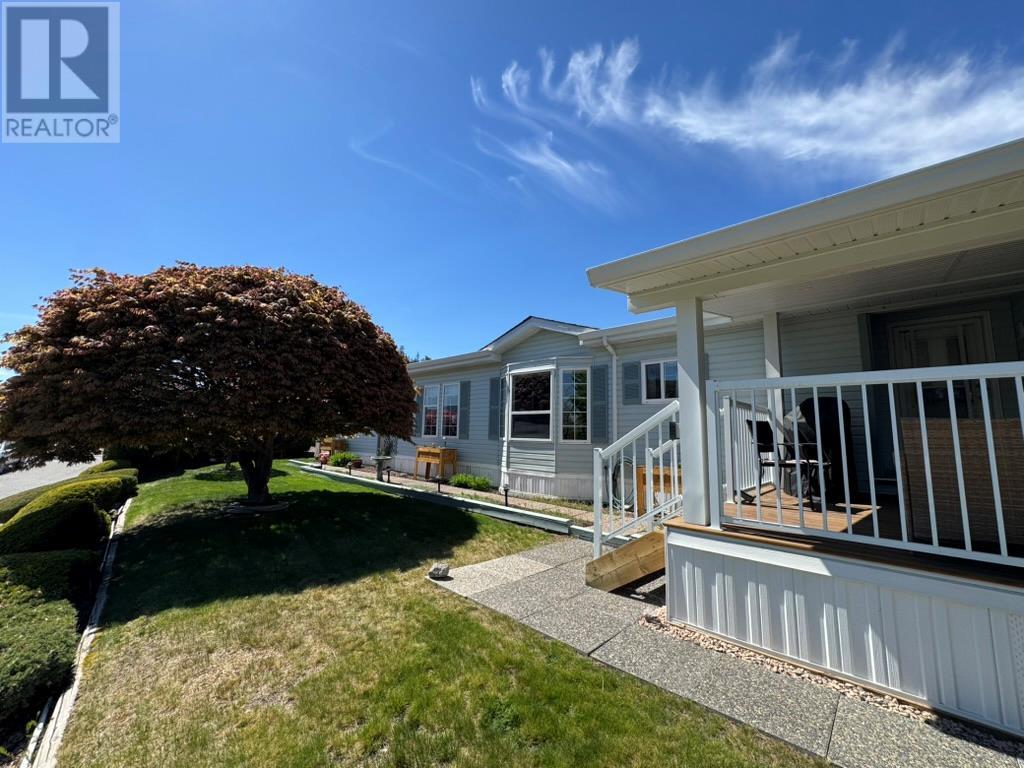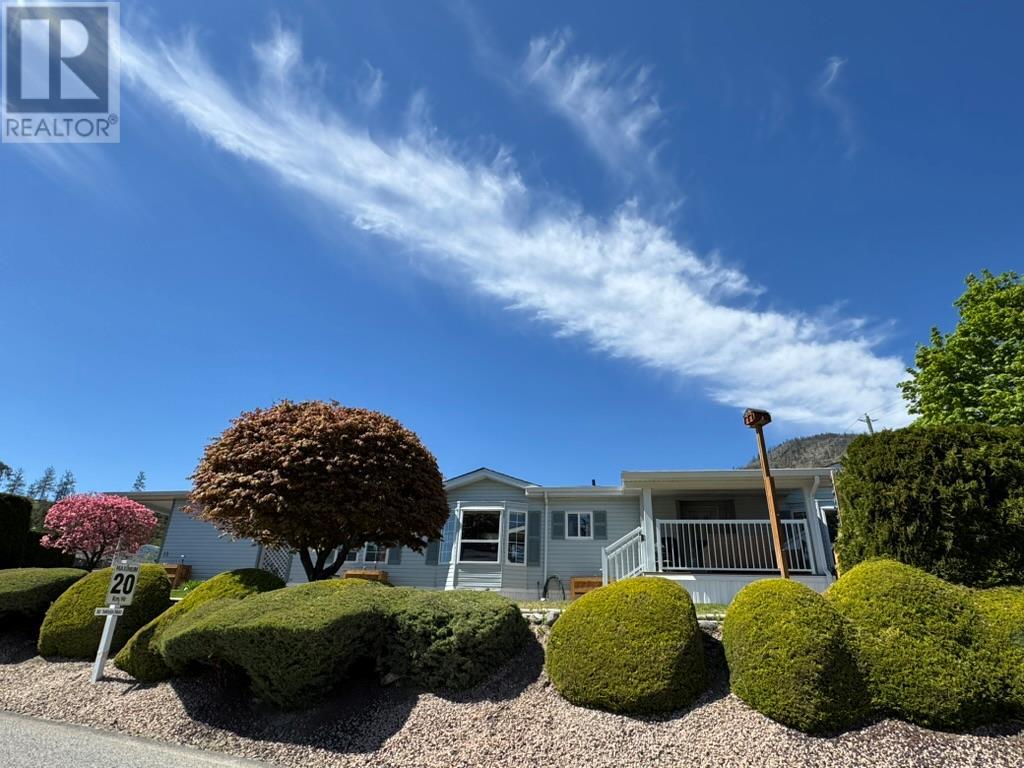Description
Welcome to Crystal Springs — one of the most sought-after 55+ communities in the Okanagan. This bright & spacious 1,492 sq. ft. 2-bedroom + Den, 2-bathroom home is move-in ready & perfect for downsizers seeking comfort, quality, and a relaxed lifestyle. Inside, you’ll find an open floor plan flooded with natural light from multiple skylights, a generous living space & a large den ideal for a home office or guest room. The kitchen features stainless steel appliances, including a gas stove & flows nicely into the dining & living areas — perfect for everyday living and entertaining. Step outside & enjoy the beautifully landscaped yard, a charming covered brick patio, and a separate private deck with elevated views — perfect for relaxing with a morning coffee or evening glass of wine. Pet owners will appreciate the fenced dog run, while hobbyists will love the 12x12 heated and powered workshop. Major upgrades have been completed for peace of mind, including a new roof, air conditioner, furnace, hot water tank & plumbing updated to PEX — all within the past two years. Additional features include a covered carport, extra storage & full access to community amenities. Crystal Springs offers a clubhouse w/ regular community events, rentable guest suites, RV parking, walking paths & an outdoor games area — all set in a peaceful, beautifully maintained environment close to shopping, medical services & recreation. This is low-maintenance, amenity-rich living at its best. (id:56537)





















































