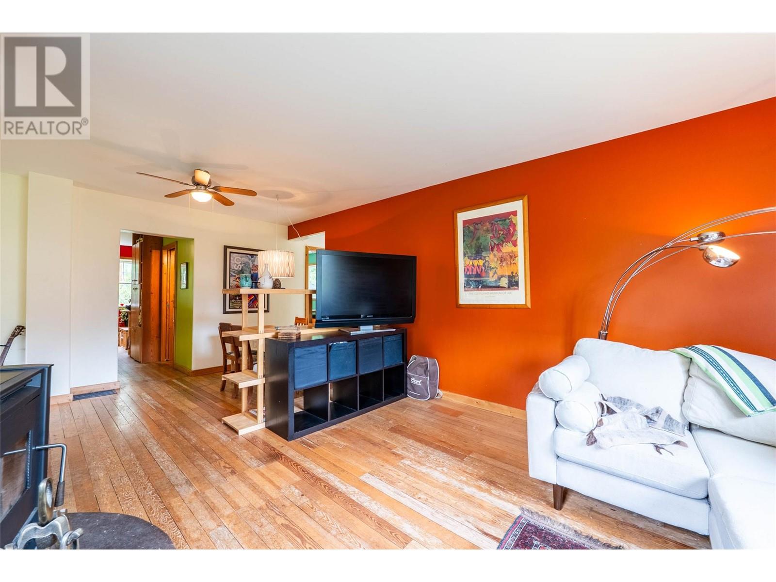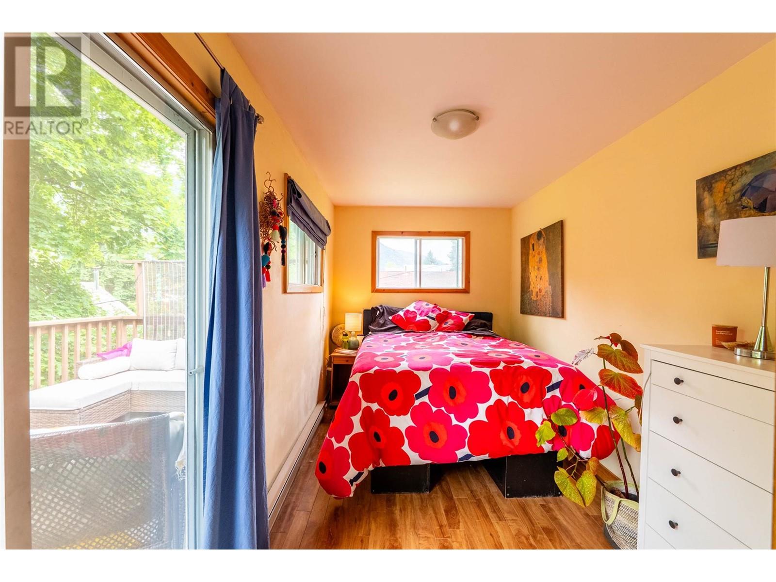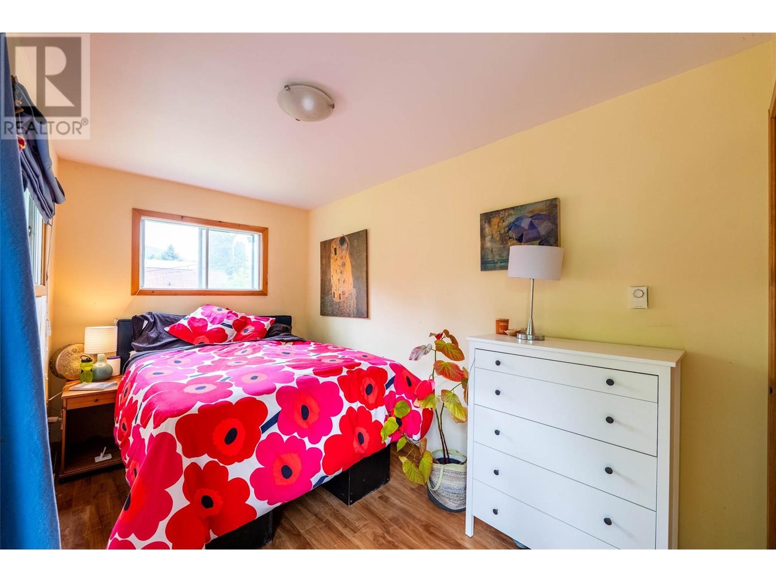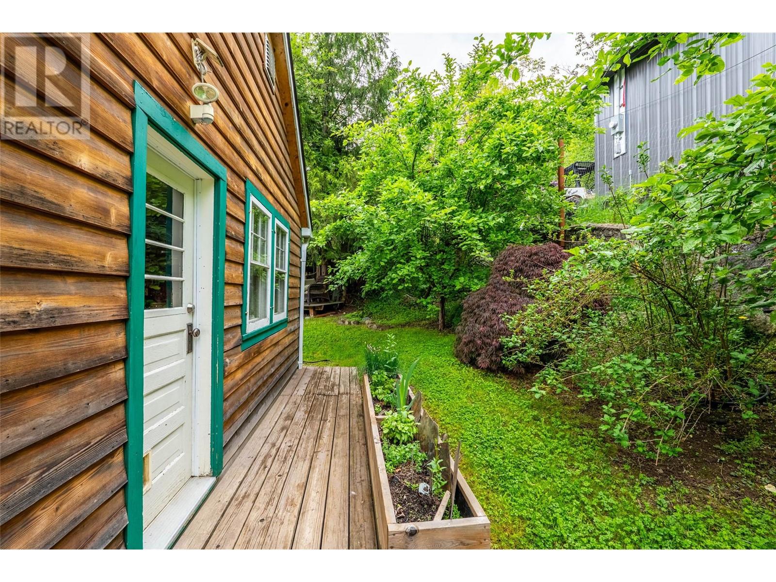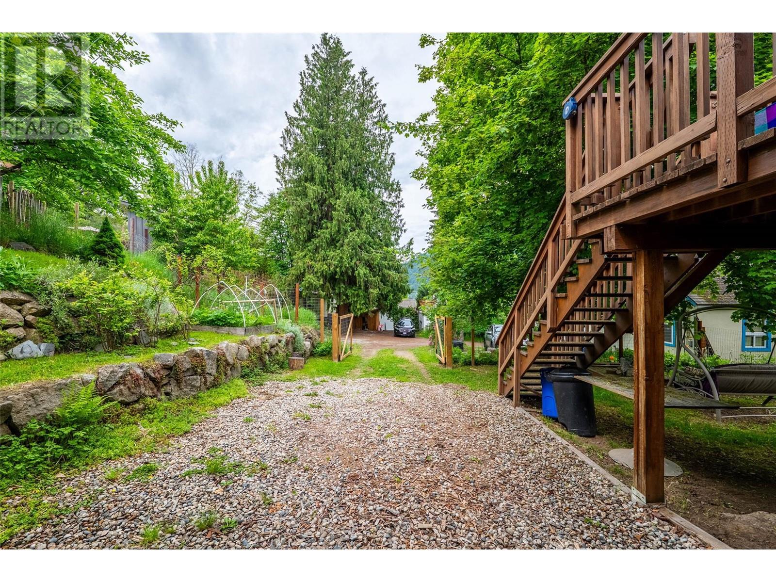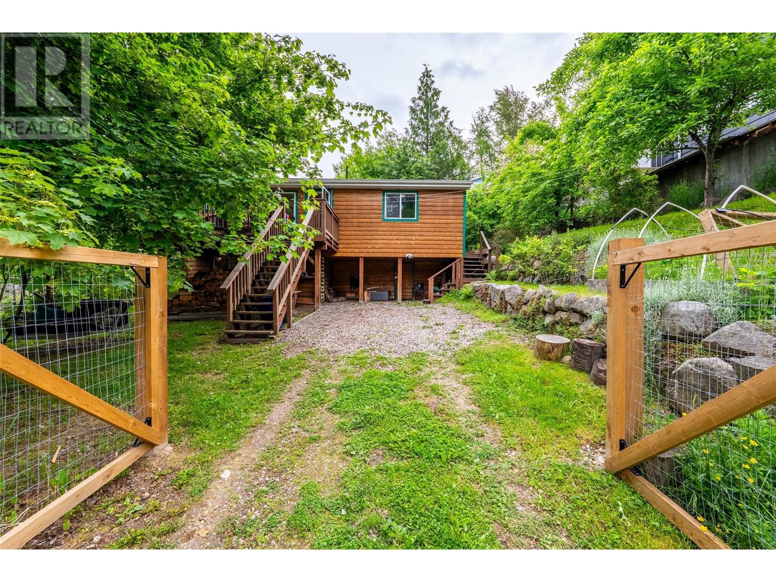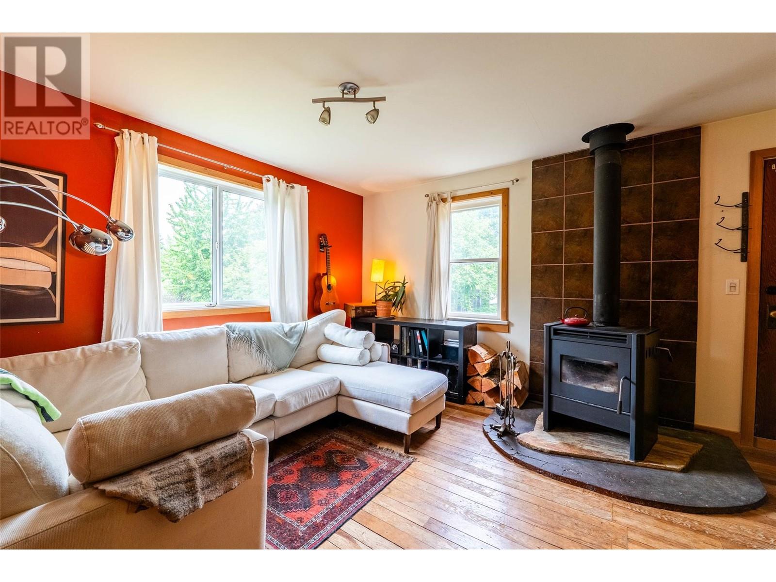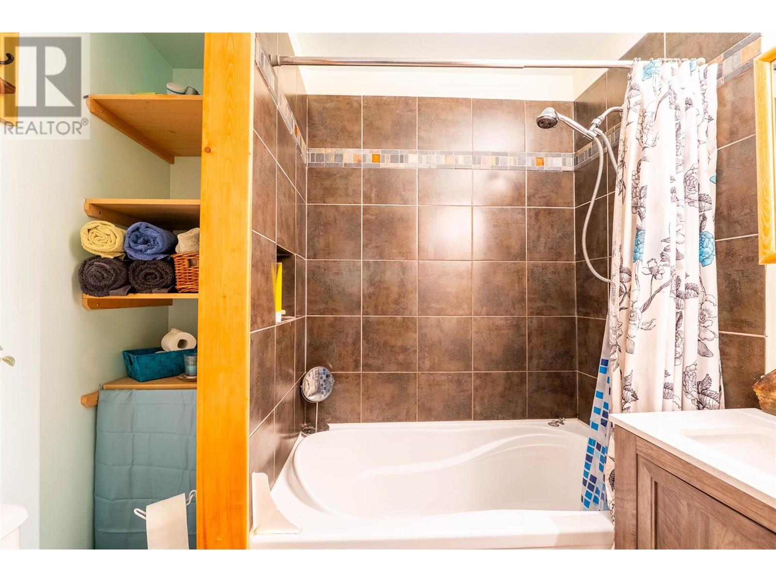Description
Garden cottage in Nelson's Fairview neighbourhood. Step into a world of tranquility as you explore the impressive private fenced yard, abundant with lush greenery and mature shrubs. Imagine unwinding on the large back deck, perfect for peaceful mornings with a cup of coffee or intimate gatherings with loved ones. This outdoor haven truly makes the property feel like an oasis in the city, providing a sense of seclusion and natural beauty. Inside, the home offers a warm and welcoming atmosphere, making it an ideal starter home for its next owners. This two bedroom, one bathroom home offers a compact, cosy space. You'll appreciate the incredible convenience of its location, just moments away from schools and parks, blending the best of both quiet living and easy access to amenities. Don't miss this unique opportunity to own a captivating home that perfectly blends comfort, privacy, and an unbeatable Nelson location. (id:56537)













