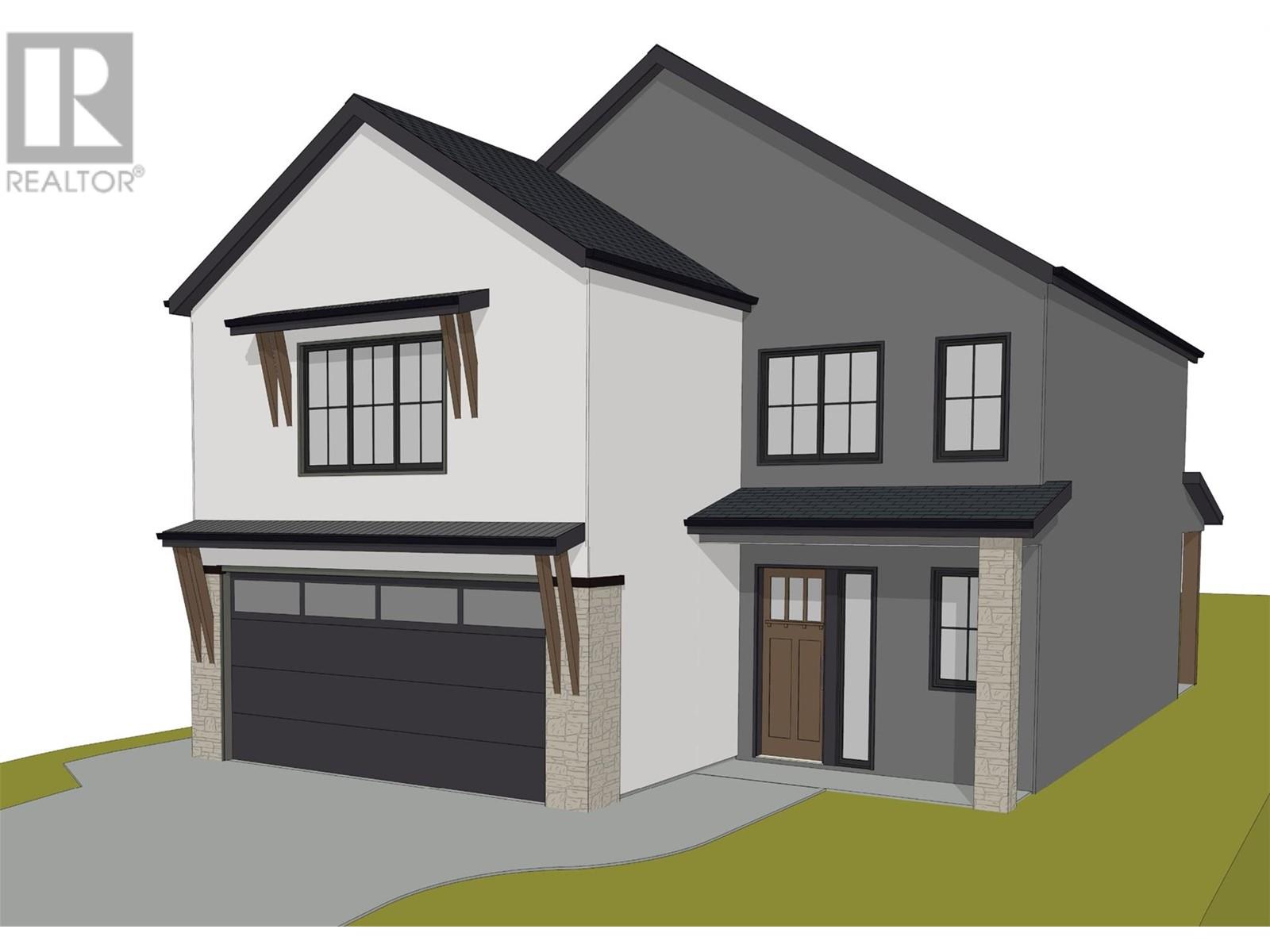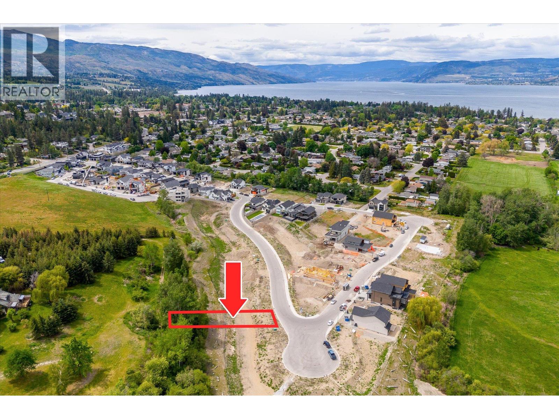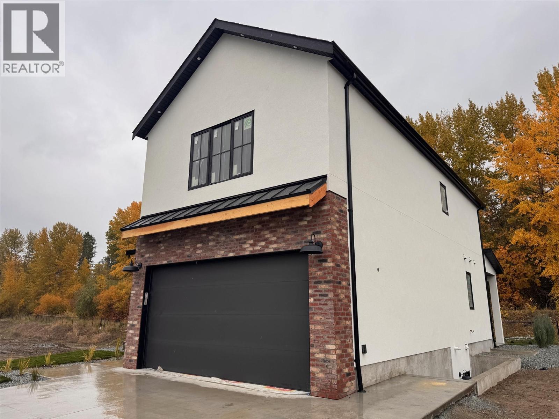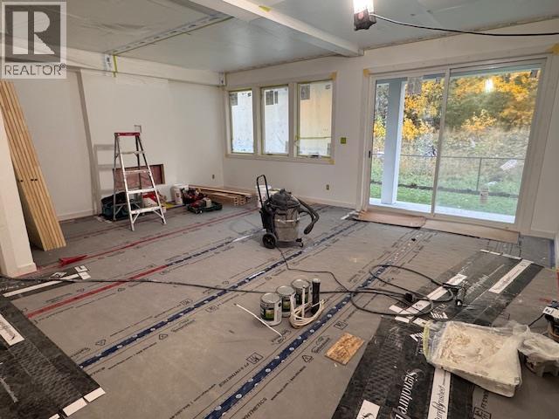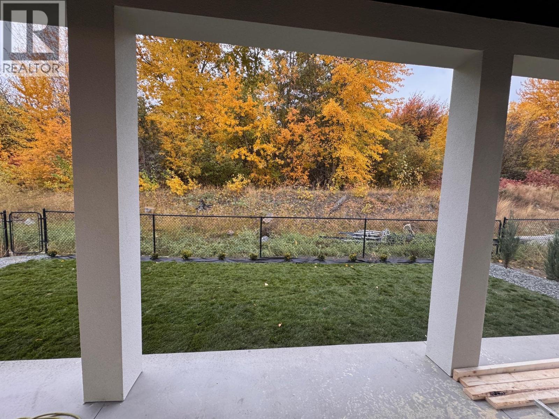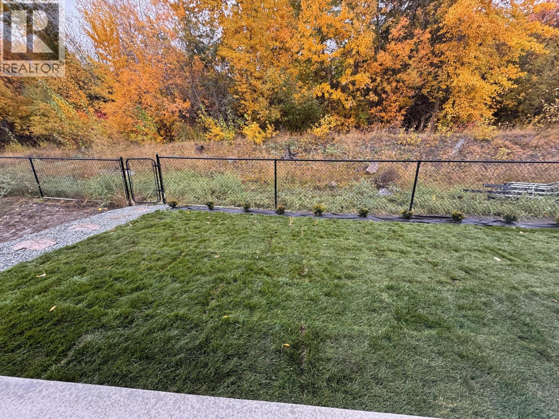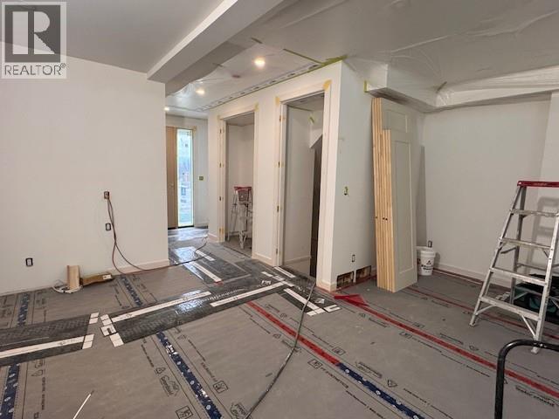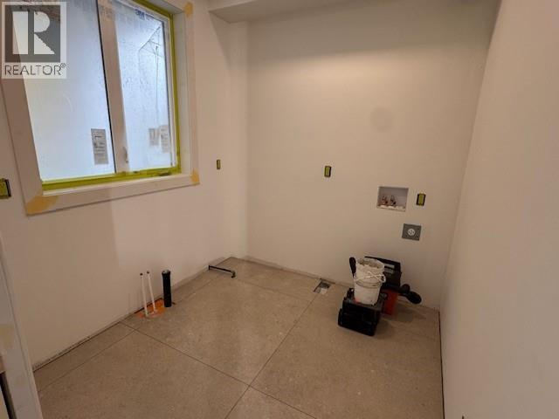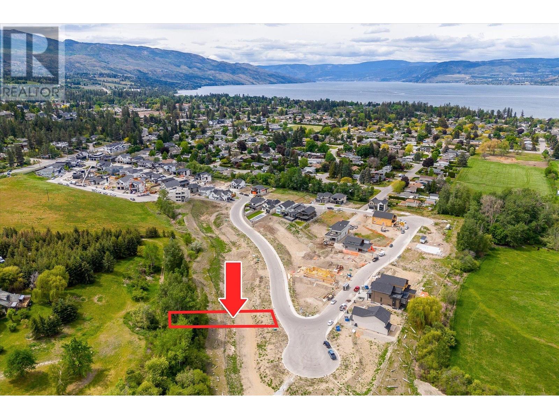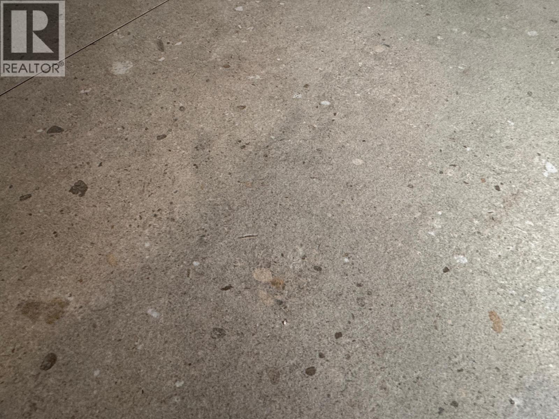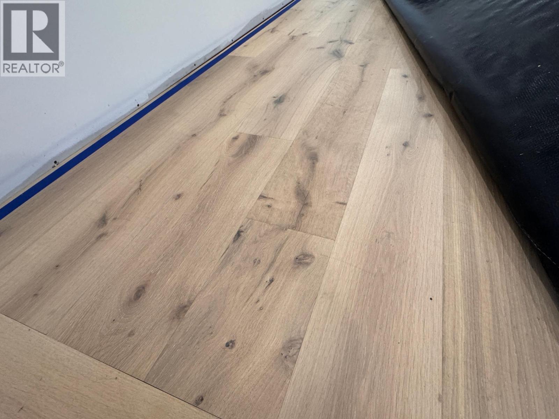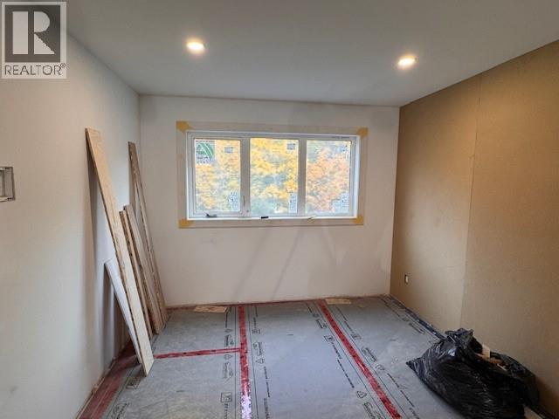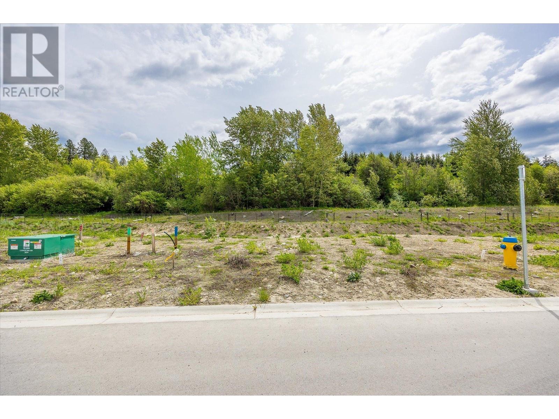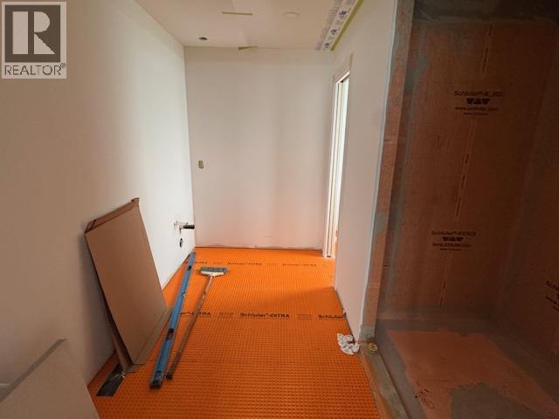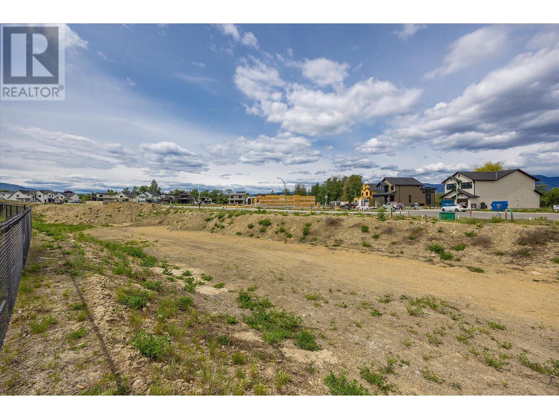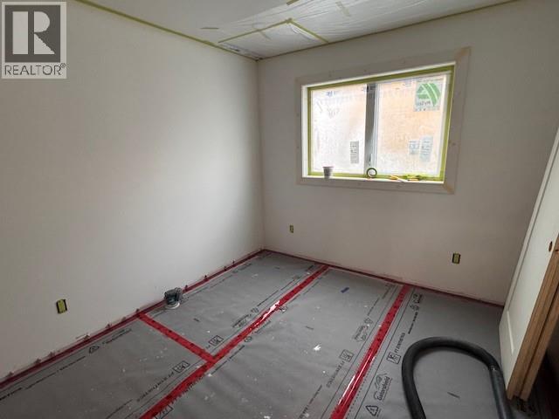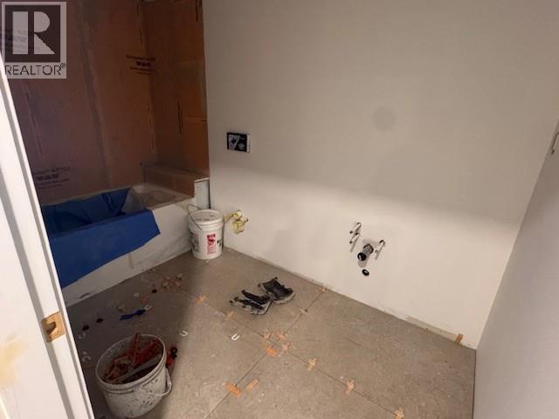TO BE BUILT with an incredible builder and great floor plans ready to go! This is a fantastic LOT in an excellent location at The Orchards, backing on to lovely green space, and we are PRICED TO SELL! Work with this approved builder to customize your dream home. You can choose whether to add a basement and a suite, or keep it practical and manageable. This plan has 3 bed, two baths and a bonus loft room with a built in desk on the top floor, and the primary has two walk in closets, dual vanity in the en-suite and a linen tower. The main level offers open plan dining, kitchen and living room, plus the laundry, powder room, mud room and a double garage. Price has been adjusted up to NOW include AN UNFINISHED BASEMENT with potential to customize the way you like! The Orchards neighbourhood is close to schools, shopping, H2O and a brand new park under at the corner of DeHart and Gordon! Close to the beach and great biking through South East Kelowna, this community is a great spot in the excellent Lower Mission neighbourhood of Kelowna. New construction price plus GST. Set up a meeting with the builder today! (id:56537)
Contact Don Rae 250-864-7337 the experienced condo specialist that knows Single Family. Outside the Okanagan? Call toll free 1-877-700-6688
Amenities Nearby : Park, Recreation, Schools
Access : Easy access
Appliances Inc : Refrigerator, Dishwasher, Range - Gas, Microwave, Washer/Dryer Stack-Up
Community Features : Family Oriented, Pets Allowed
Features : Level lot, Central island
Structures : -
Total Parking Spaces : 4
View : -
Waterfront : -
Architecture Style : -
Bathrooms (Partial) : 1
Cooling : Central air conditioning
Fire Protection : Smoke Detector Only
Fireplace Fuel : Electric
Fireplace Type : Unknown
Floor Space : -
Flooring : Carpeted, Hardwood, Tile
Foundation Type : -
Heating Fuel : -
Heating Type : Forced air
Roof Style : Unknown
Roofing Material : Asphalt shingle
Sewer : -
Utility Water : Municipal water
Other
: 10'1'' x 15'6''
3pc Bathroom
: 5'8'' x 10'2''
Other
: 18' x 21'
2pc Bathroom
: 6'0'' x 5'6''
Laundry room
: 7'9'' x 7'3''
Living room
: 11'8'' x 15'5''
Dining room
: 9'10'' x 7'5''
Mud room
: 5'9'' x 8'6''
Kitchen
: 12'0'' x 14'7''
Foyer
: 4'7'' x 15'5''
Other
: 4'1'' x 6'2''
Bedroom
: 9'6'' x 10'8''
Bedroom
: 9'8'' x 14'4''
Other
: 4'1'' x 6'0''
4pc Ensuite bath
: 5'9'' x 11'2''
Primary Bedroom
: 13'6'' x 14'11''


