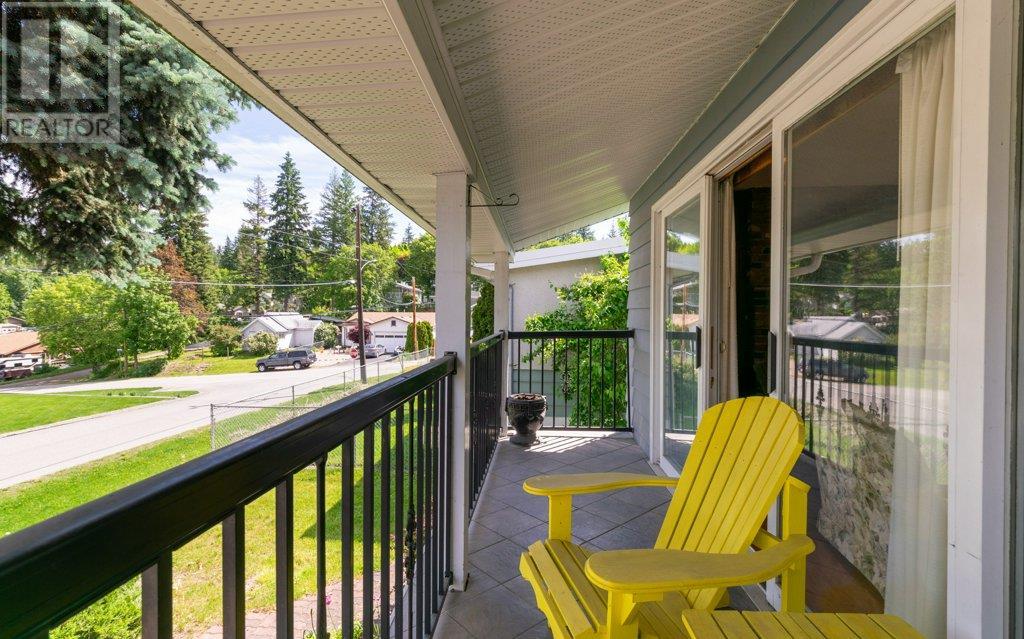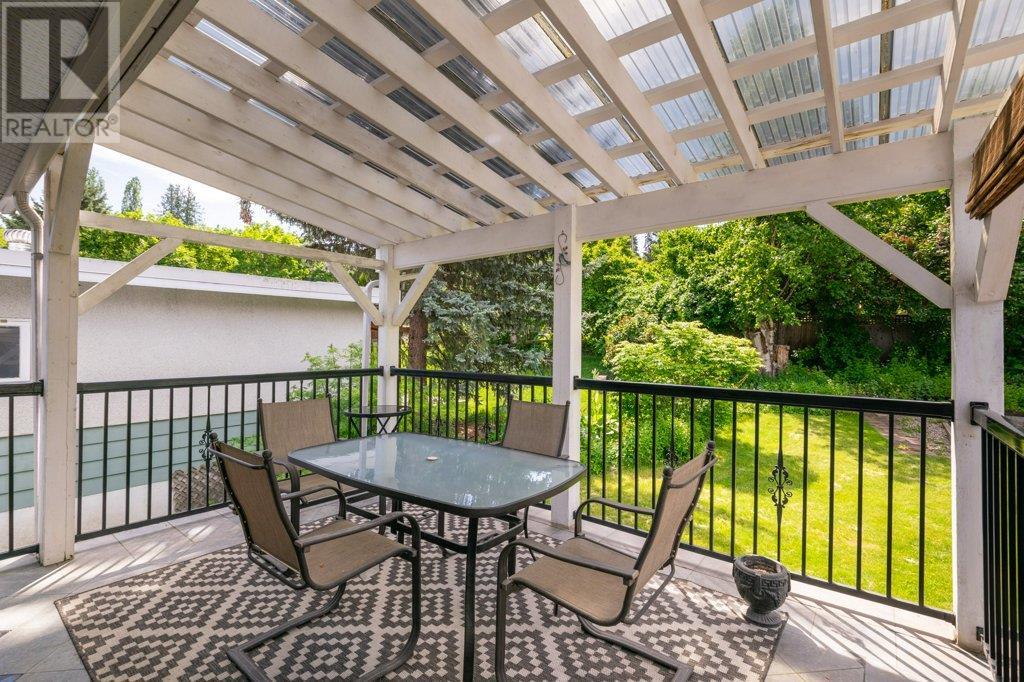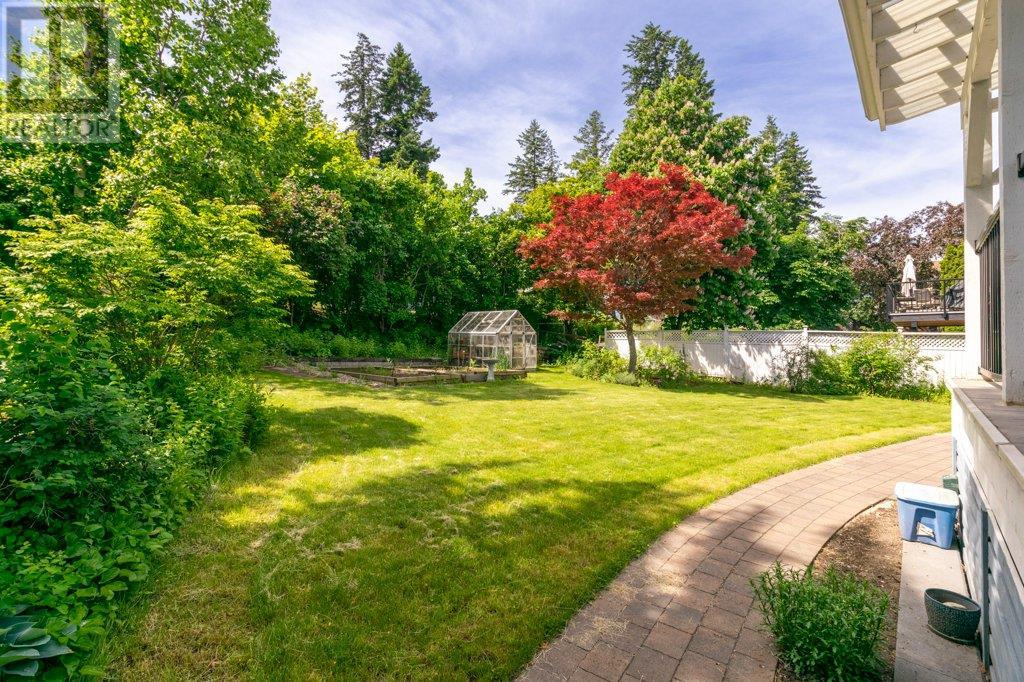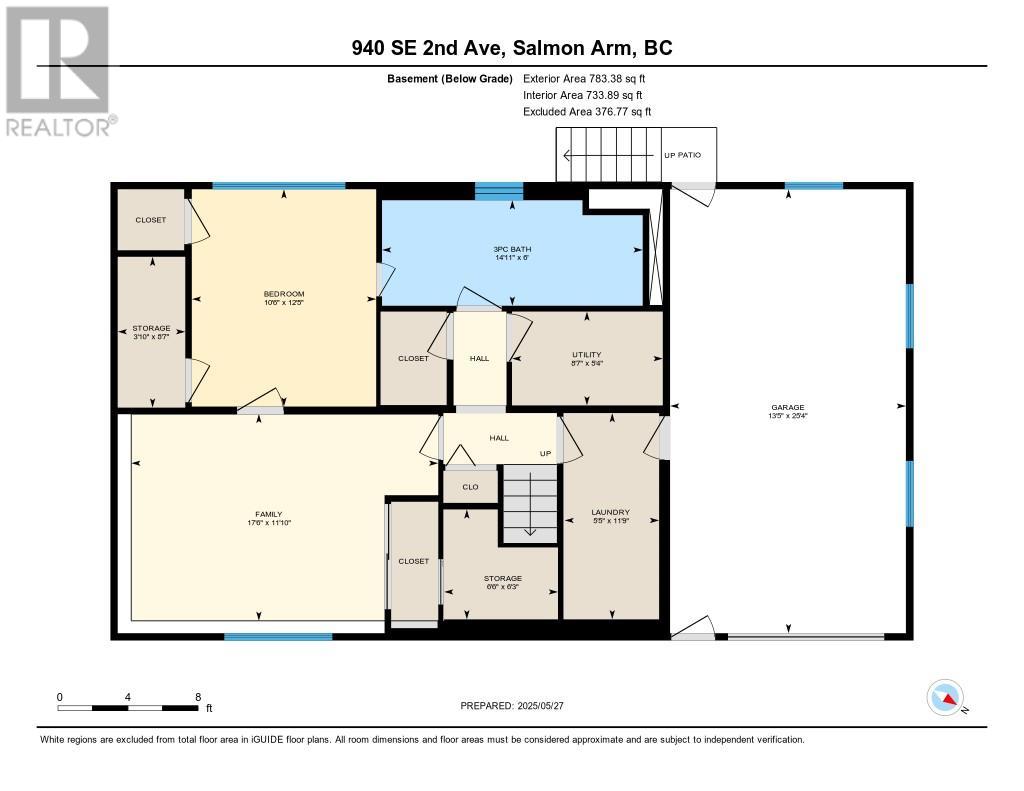Exceptionally maintained 4 bedroom, 3 bathroom family home. Large private yard with gardens, on a quiet family friendly street. Spacious open living room with hardwood, gas fireplace, covered front deck and skylight. Dining room and maple cabinets in kitchen. Vinyl windows, high-efficiency furnace with A/C, copper plumbing, Genorac generator backup and motorized chair lifts on stairs. (id:56537)
Contact Don Rae 250-864-7337 the experienced condo specialist that knows Single Family. Outside the Okanagan? Call toll free 1-877-700-6688
Amenities Nearby : Schools, Shopping
Access : Easy access
Appliances Inc : -
Community Features : Family Oriented
Features : Two Balconies
Structures : -
Total Parking Spaces : 4
View : -
Waterfront : -
Architecture Style : -
Bathrooms (Partial) : 1
Cooling : Central air conditioning
Fire Protection : -
Fireplace Fuel : Gas
Fireplace Type : Unknown
Floor Space : -
Flooring : Carpeted, Ceramic Tile, Hardwood
Foundation Type : -
Heating Fuel : -
Heating Type : Forced air
Roof Style : Unknown
Roofing Material : Asphalt shingle
Sewer : Municipal sewage system
Utility Water : Municipal water
Storage
: 8'7'' x 3'10''
3pc Bathroom
: 6'0'' x 14'11''
Storage
: 6'6'' x 6'3''
Laundry room
: 11'9'' x 5'5''
Utility room
: 8'7'' x 5'4''
Bedroom
: 12'5'' x 10'6''
Family room
: 17'6'' x 11'10''
4pc Bathroom
: 7'7'' x 7'0''
2pc Ensuite bath
: 4'11'' x 7'0''
Bedroom
: 14'6'' x 9'1''
Bedroom
: 11'2'' x 8'1''
Primary Bedroom
: 13'2'' x 10'3''
Dining room
: 10'8'' x 10'3''
Living room
: 18'6'' x 14'7''
Kitchen
: 13'7'' x 10'3''





































































































