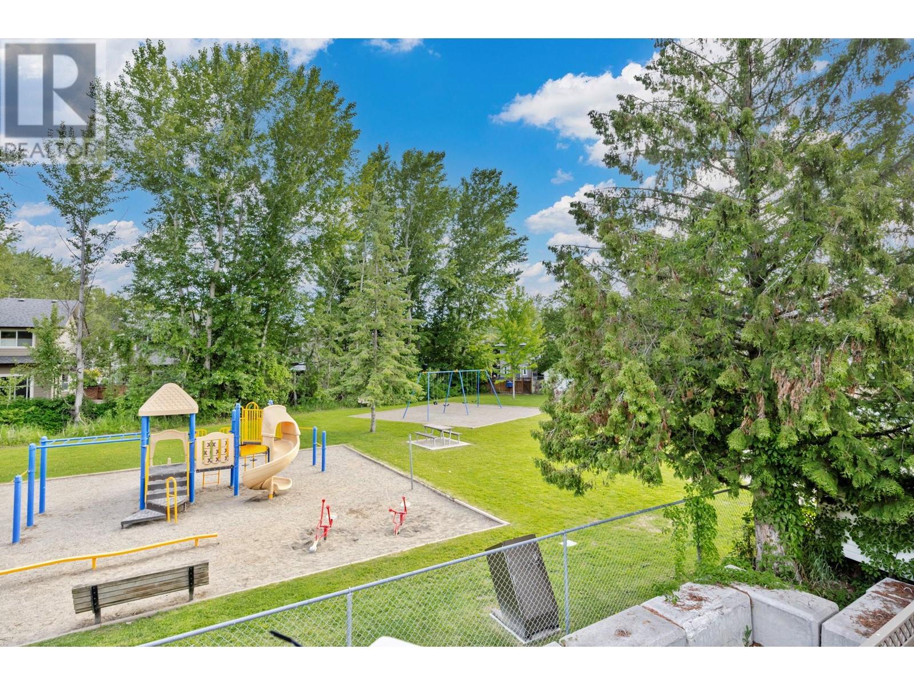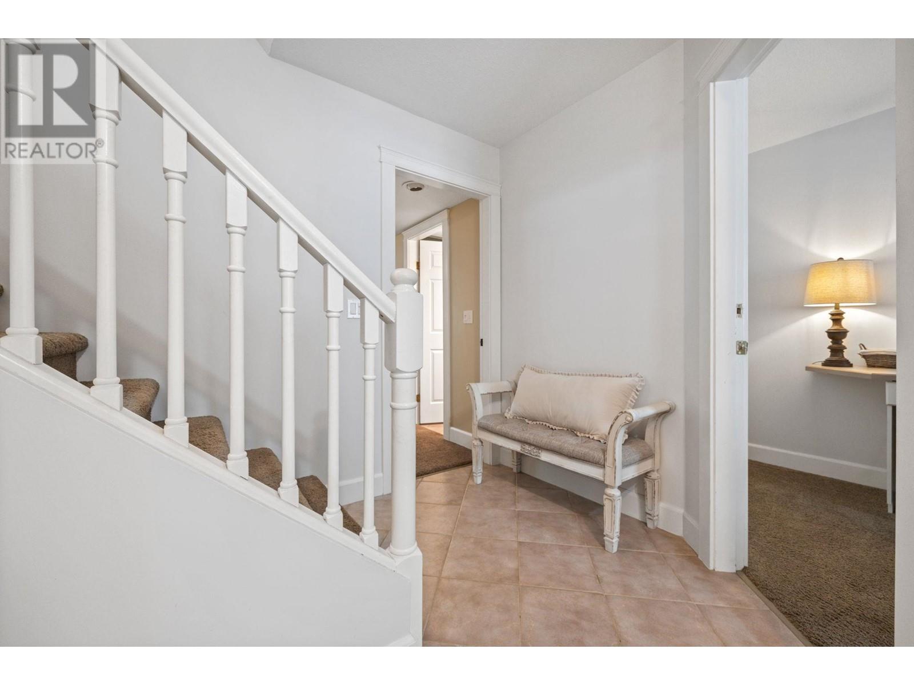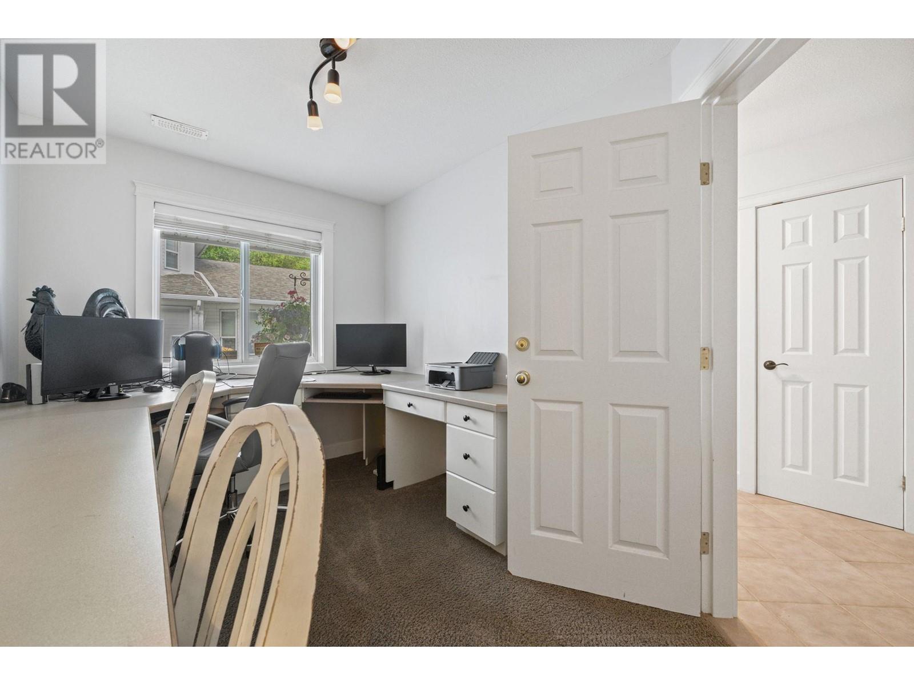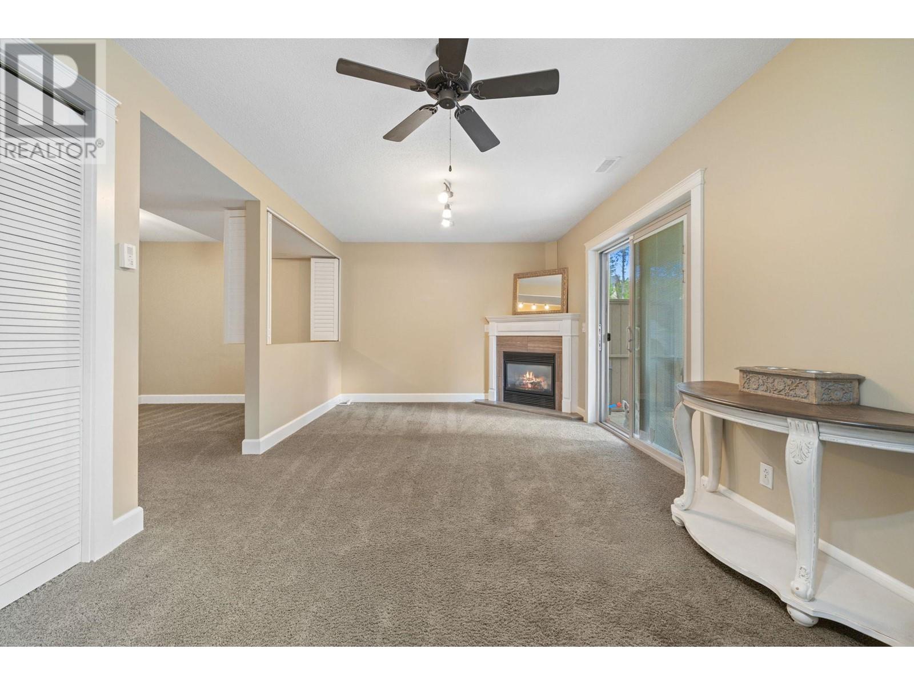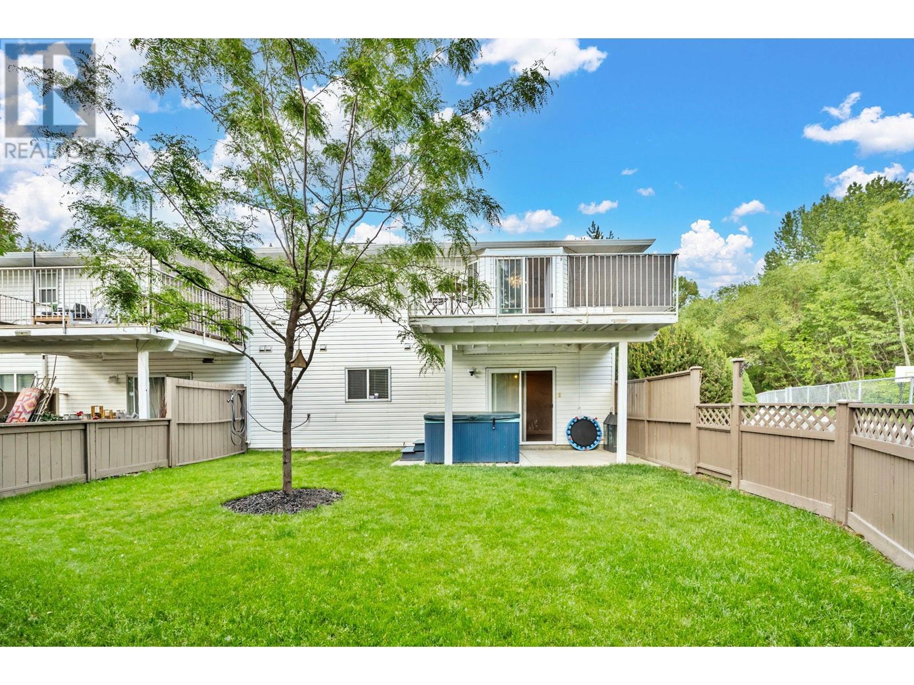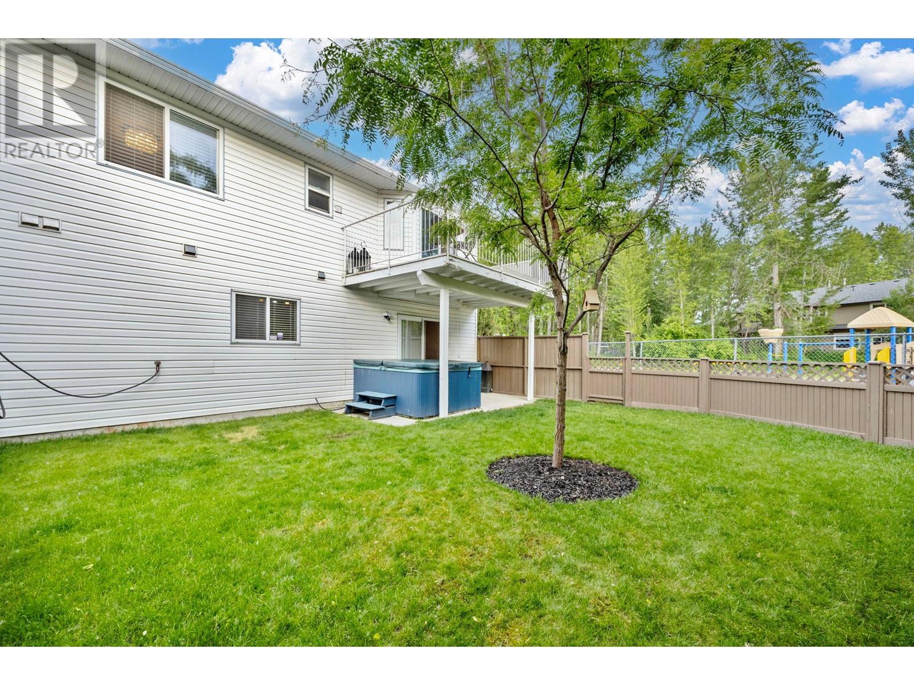Bright and beautifully updated 4-bedroom end unit townhome in the heart of Vernon! This family-friendly home is filled with natural light and features elegant hardwood floors that seamlessly connect the open-concept living and dining areas. The refreshed kitchen includes an island for easy meal prep, a new sink and faucets, and stainless steel appliances. Step out onto the west-facing balcony—perfect for BBQs and soaking up the Okanagan sun! Upstairs, you'll find a spacious primary bedroom with full ensuite and walk-in closet, two more bedrooms with smart closet organizers, and a stylishly renovated main bath. The lower level includes a bedroom (currently used as an office), large rec room, full bath, laundry, and access to a fully fenced yard with a covered patio. For young families, a wonderful bonus is the beautiful park with children's play structure adjacent to this development. Please note: the hot tub is not currently operational. Double garage with built-in storage. Central location close to schools, parks, and shopping. Tremendous value for a lovely home in a great neighborhood. Please schedule a private viewing today! (id:56537)
Contact Don Rae 250-864-7337 the experienced condo specialist that knows Heron Glen. Outside the Okanagan? Call toll free 1-877-700-6688
Amenities Nearby : Golf Nearby, Park, Recreation, Schools, Shopping, Ski area
Access : -
Appliances Inc : Refrigerator, Dishwasher, Dryer, Range - Electric, Microwave, Washer
Community Features : Family Oriented, Pets Allowed, Pets Allowed With Restrictions
Features : Central island, One Balcony
Structures : -
Total Parking Spaces : 3
View : -
Waterfront : -
Zoning Type : Residential
Architecture Style : Split level entry
Bathrooms (Partial) : 0
Cooling : Central air conditioning
Fire Protection : Security system, Smoke Detector Only
Fireplace Fuel : -
Fireplace Type : Insert
Floor Space : -
Flooring : Carpeted, Ceramic Tile, Hardwood
Foundation Type : -
Heating Fuel : Electric
Heating Type : Forced air, See remarks
Roof Style : Unknown
Roofing Material : Asphalt shingle
Sewer : Municipal sewage system
Utility Water : Municipal water
Storage
: 3'1'' x 3'7''
5pc Ensuite bath
: 4'10'' x 7'2''
Primary Bedroom
: 13'1'' x 10'11''
4pc Bathroom
: 4'4'' x 11'
Bedroom
: 13'9'' x 7'11''
4pc Bathroom
: Measurements not available
Bedroom
: 11'11'' x 9'8''
Bedroom
: 11'1'' x 8'9''
Living room
: 12'7'' x 12'
Dining room
: 8'3'' x 12'
Kitchen
: 14'1'' x 12'3''
Den
: 9'10'' x 12'1''
Utility room
: 5'6'' x 5'9''
Family room
: 10'7'' x 25'11''
Laundry room
: 8'5'' x 7'6''















