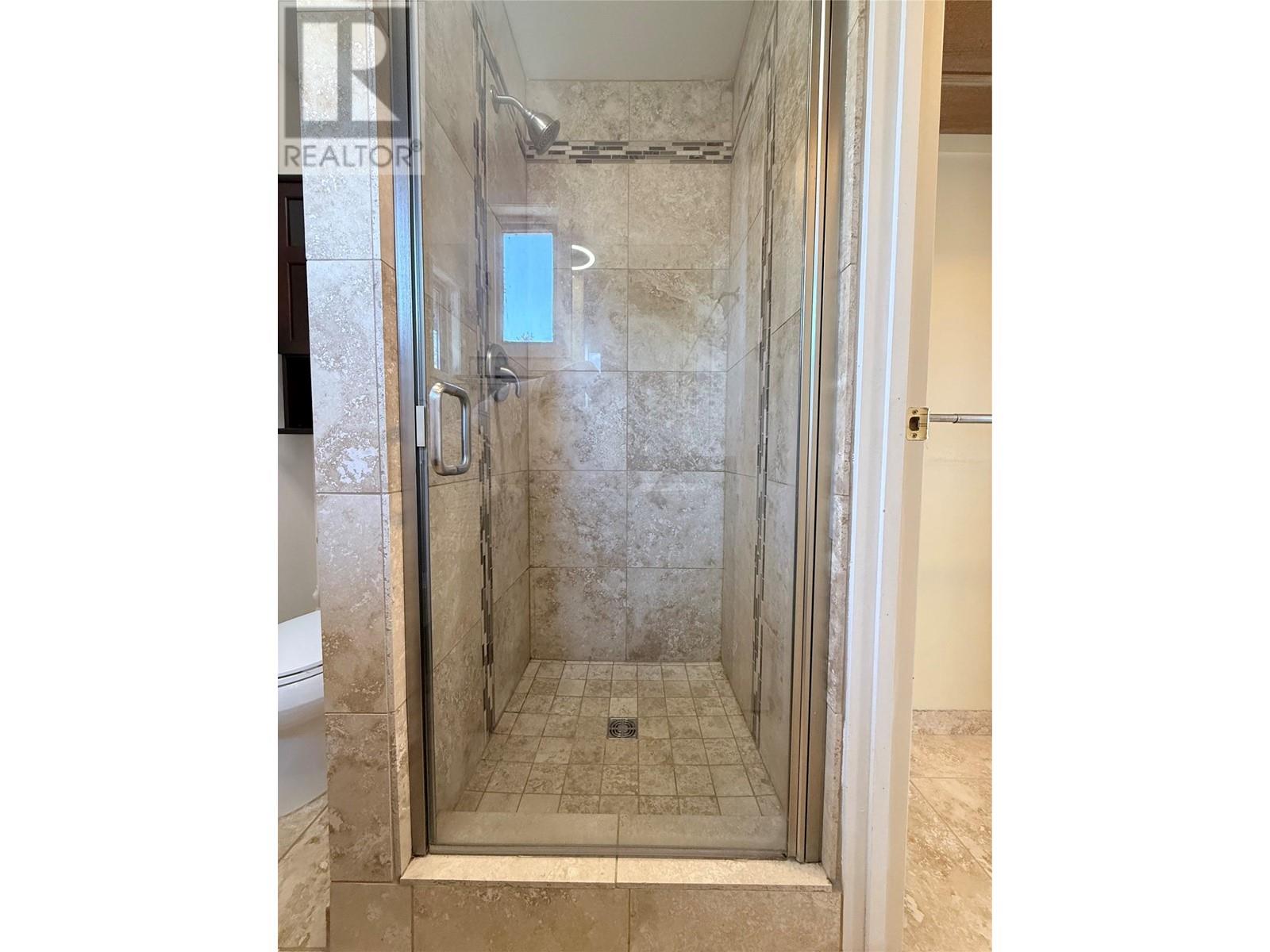This well-maintained four-level split family home is located directly across from Highland Elementary School, making it ideal for families. The home features four bedrooms, including some with generous proportions. The backyard is set up for year-round staycations, with a large deck and hot tub, fire pit area, and space for gardening flowers and vegetables. Just a few minutes’ walk to the community forest offers endless opportunities for outdoor adventures. The home comes with three full bathrooms, providing plenty of convenience for a busy household. Modern amenities include Bluetooth speakers in the bathroom, a Bluetooth-enabled furnace, central vacuum system, and a washer/dryer room with additional existing hookups in the basement. The front yard is irrigated with underground sprinklers, which extend partially to the back yard. Parking is ample, with a driveway suitable for RV parking. Additional features include a hot tub, gazebo, and a backyard designed for outdoor enjoyment. An extra feature of the home is a cozy fireplace in its own dedicated room, adding warmth and charm. (id:56537)
Contact Don Rae 250-864-7337 the experienced condo specialist that knows Single Family. Outside the Okanagan? Call toll free 1-877-700-6688
Amenities Nearby : -
Access : -
Appliances Inc : Refrigerator, Dishwasher, Range - Electric, Microwave, Washer & Dryer
Community Features : -
Features : -
Structures : -
Total Parking Spaces : 4
View : -
Waterfront : -
Architecture Style : Split level entry
Bathrooms (Partial) : 0
Cooling : -
Fire Protection : -
Fireplace Fuel : Wood
Fireplace Type : Conventional
Floor Space : -
Flooring : Carpeted, Laminate, Tile, Vinyl
Foundation Type : -
Heating Fuel : -
Heating Type : Forced air
Roof Style : -
Roofing Material : -
Sewer : Municipal sewage system
Utility Water : Municipal water
Utility room
: 13'4'' x 10'3''
Recreation room
: 19'5'' x 13'3''
Full bathroom
: Measurements not available
Recreation room
: 13'1'' x 17'6''
Bedroom
: 13'3'' x 10'9''
Living room
: 13'4'' x 16'2''
Dining room
: 7'11'' x 13'4''
Kitchen
: 11'7'' x 13'3''
Full bathroom
: Measurements not available
Full ensuite bathroom
: 5'9'' x 7'1''
Primary Bedroom
: 12' x 15'
Bedroom
: 13'8'' x 12'0''
Bedroom
: 10'8'' x 9'5''
Storage
: 8'8'' x 8'11''































































