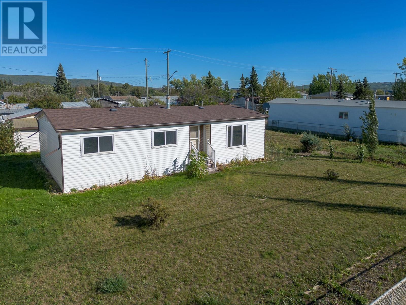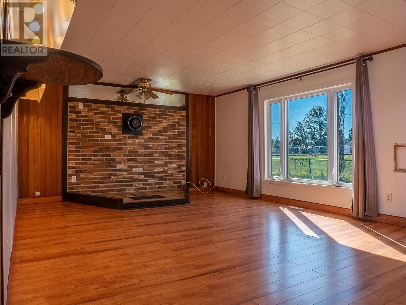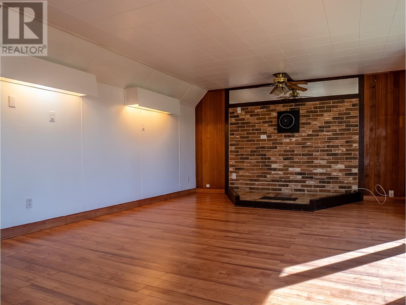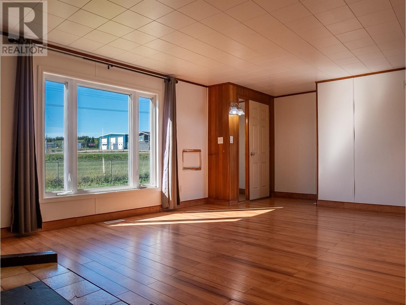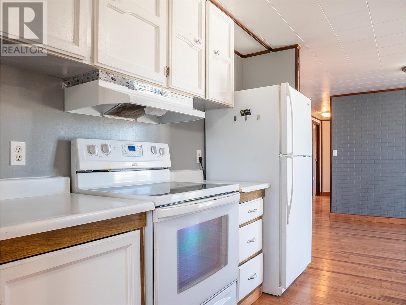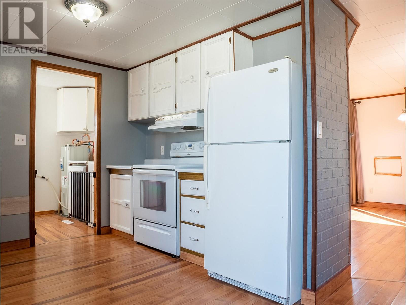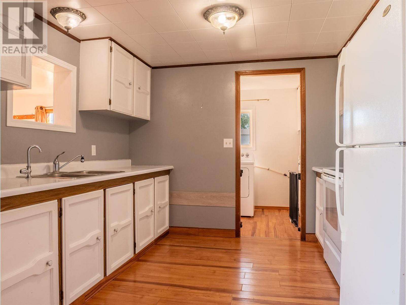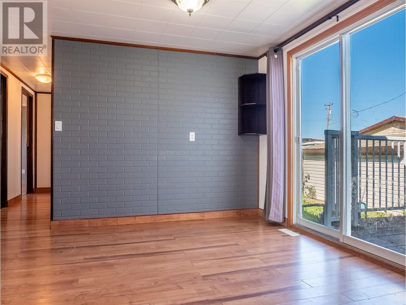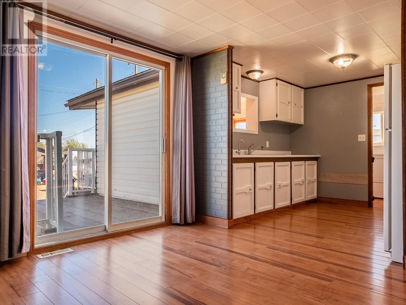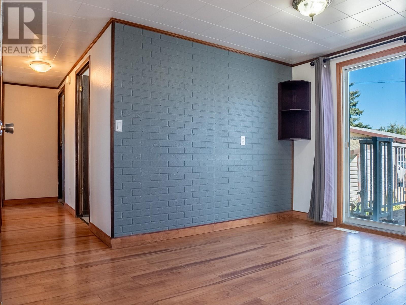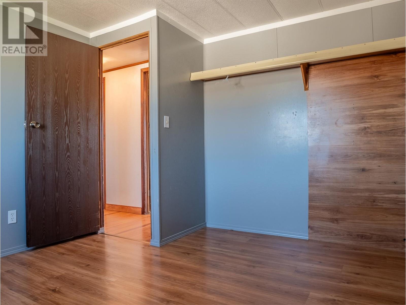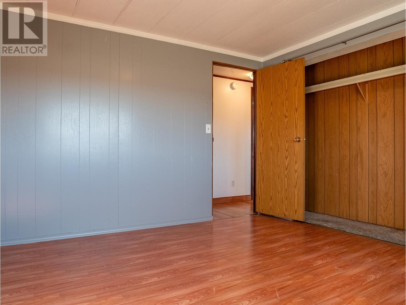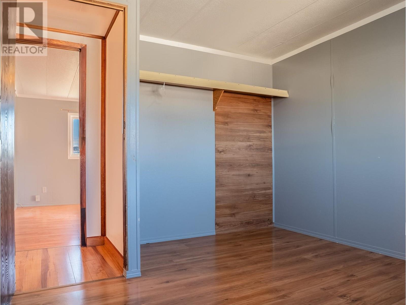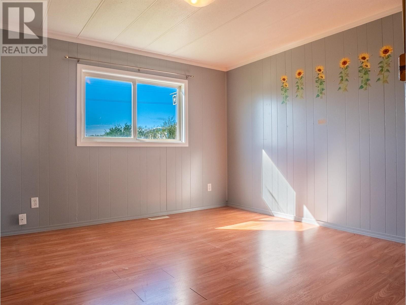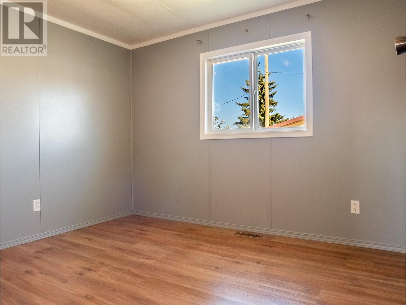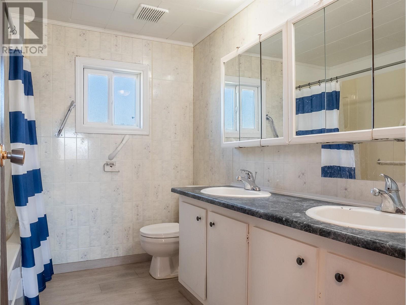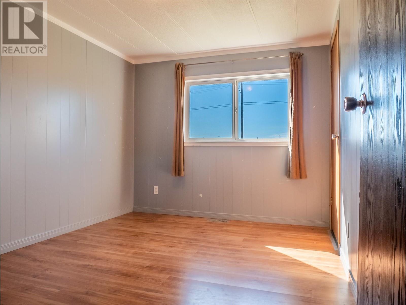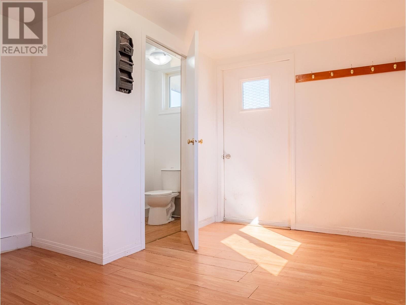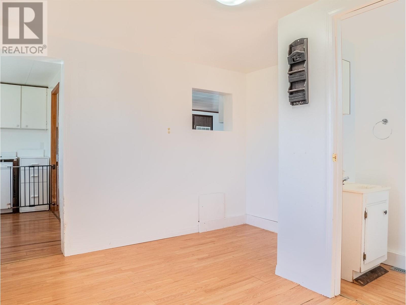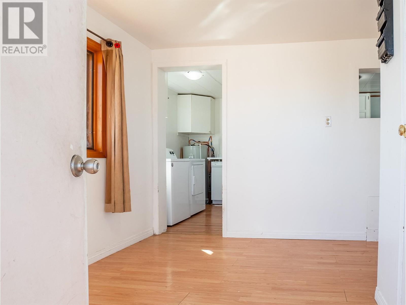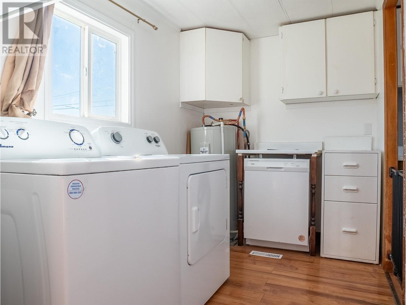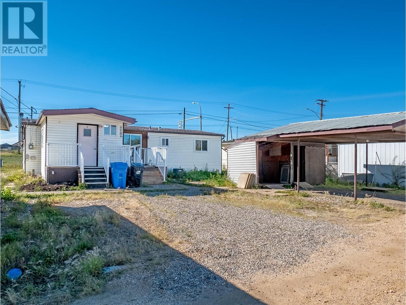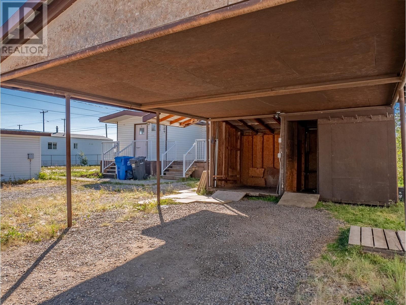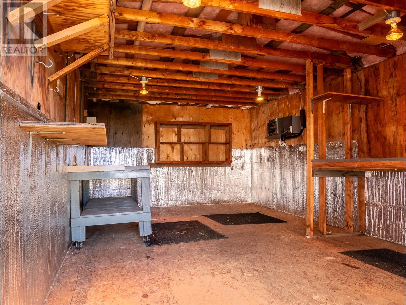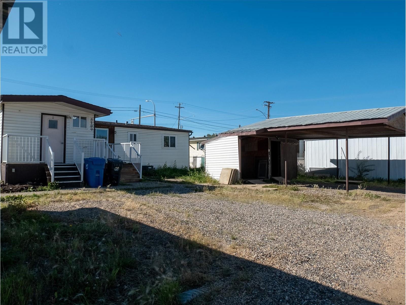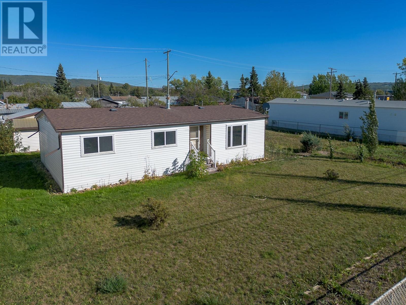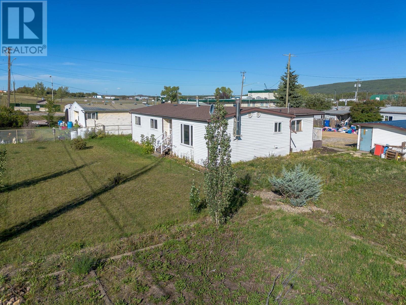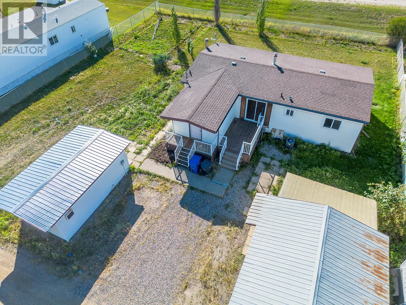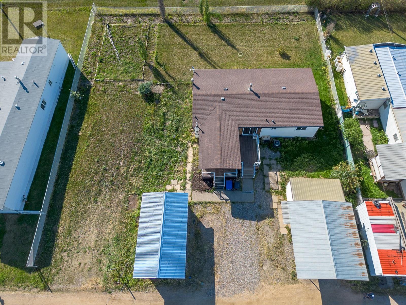Do you have a low budget but DYI SKILLS? Invest in a little SWEAT EQUITY and SAVE on the BILLS! 3 bedrooms, 1 and ½ baths, and a few minutes walk to the Pouce Elementary School! 1974 Double Wide Manufactured home on a HUGE lot, (.29 of an acre). There is an insulated shop with electricity to it and a wooden floor. Another BONUS: A CARPORT! Also, room for a good sized garden plot! Walk in the back door to a good sized “mud room” and a 2 pc washroom. Then through to the laundry room. Next is the galley style kitchen, which opens to the dining room. Sliding doors from the dining room to the back deck. On the other side, the living room is large, and all the bedrooms. As soon as school is out, QUICK possession POSSIBLE! If this sounds like it might work for YOU, call NOW and set up an appointment to VIEW! (id:56537)
Contact Don Rae 250-864-7337 the experienced condo specialist that knows Single Family. Outside the Okanagan? Call toll free 1-877-700-6688
Amenities Nearby : Park, Recreation, Schools
Access : Easy access
Appliances Inc : Refrigerator, Dishwasher, Dryer, Range - Electric, Washer
Community Features : -
Features : -
Structures : -
Total Parking Spaces : -
View : -
Waterfront : -
Architecture Style : -
Bathrooms (Partial) : 1
Cooling : -
Fire Protection : -
Fireplace Fuel : -
Fireplace Type : -
Floor Space : -
Flooring : -
Foundation Type : See Remarks
Heating Fuel : -
Heating Type : Forced air, See remarks
Roof Style : Unknown
Roofing Material : Asphalt shingle
Sewer : Municipal sewage system
Utility Water : Municipal water
2pc Bathroom
: Measurements not available
5pc Bathroom
: Measurements not available
Mud room
: 11'3'' x 7'6''
Laundry room
: 8'2'' x 6'5''
Bedroom
: 11'5'' x 10'3''
Bedroom
: 15'5'' x 9'1''
Primary Bedroom
: 11'6'' x 10'11''
Kitchen
: 6'10'' x 8'10''
Dining room
: 8'4'' x 8'9''
Living room
: 15'2'' x 13'3''


