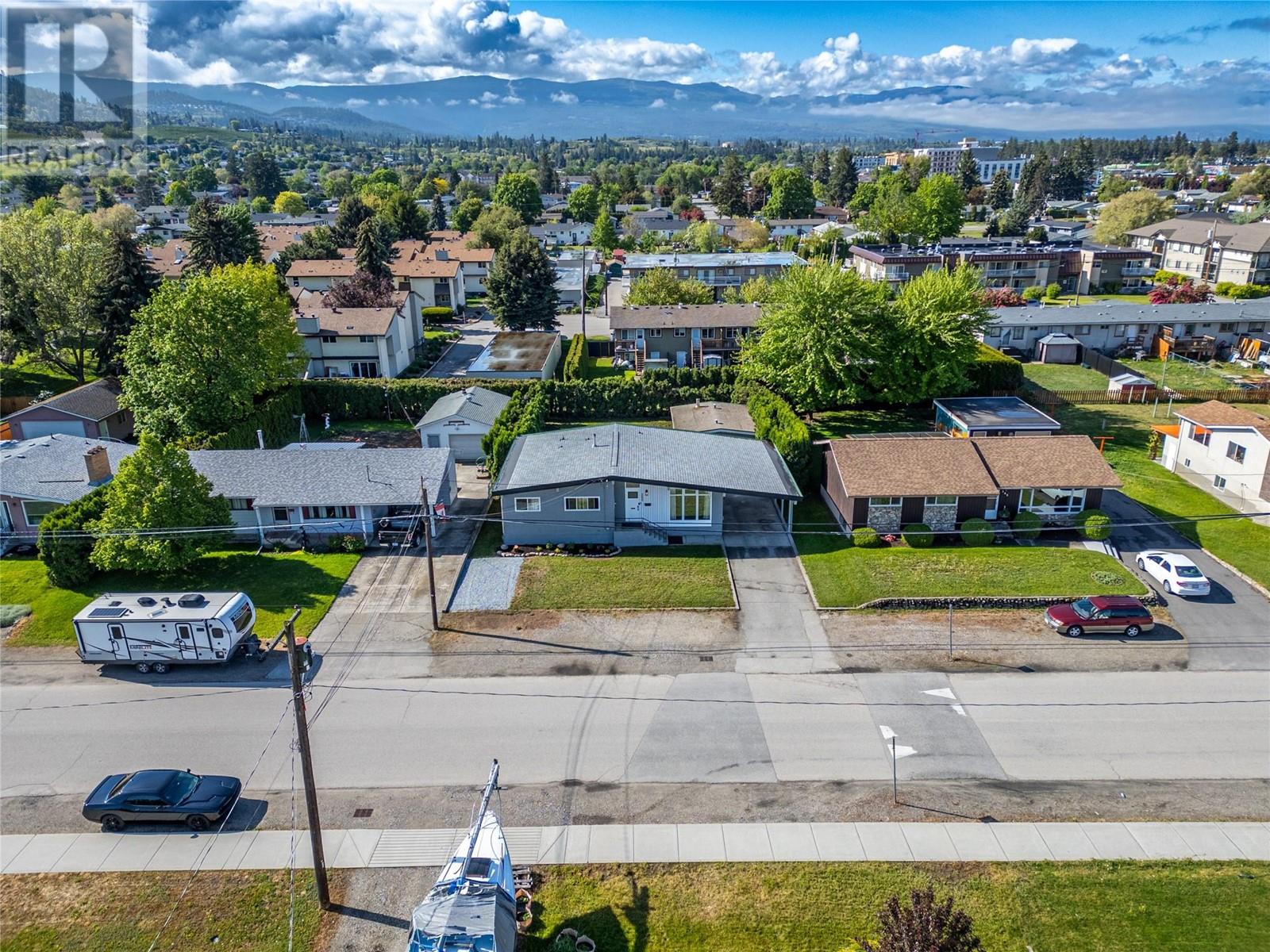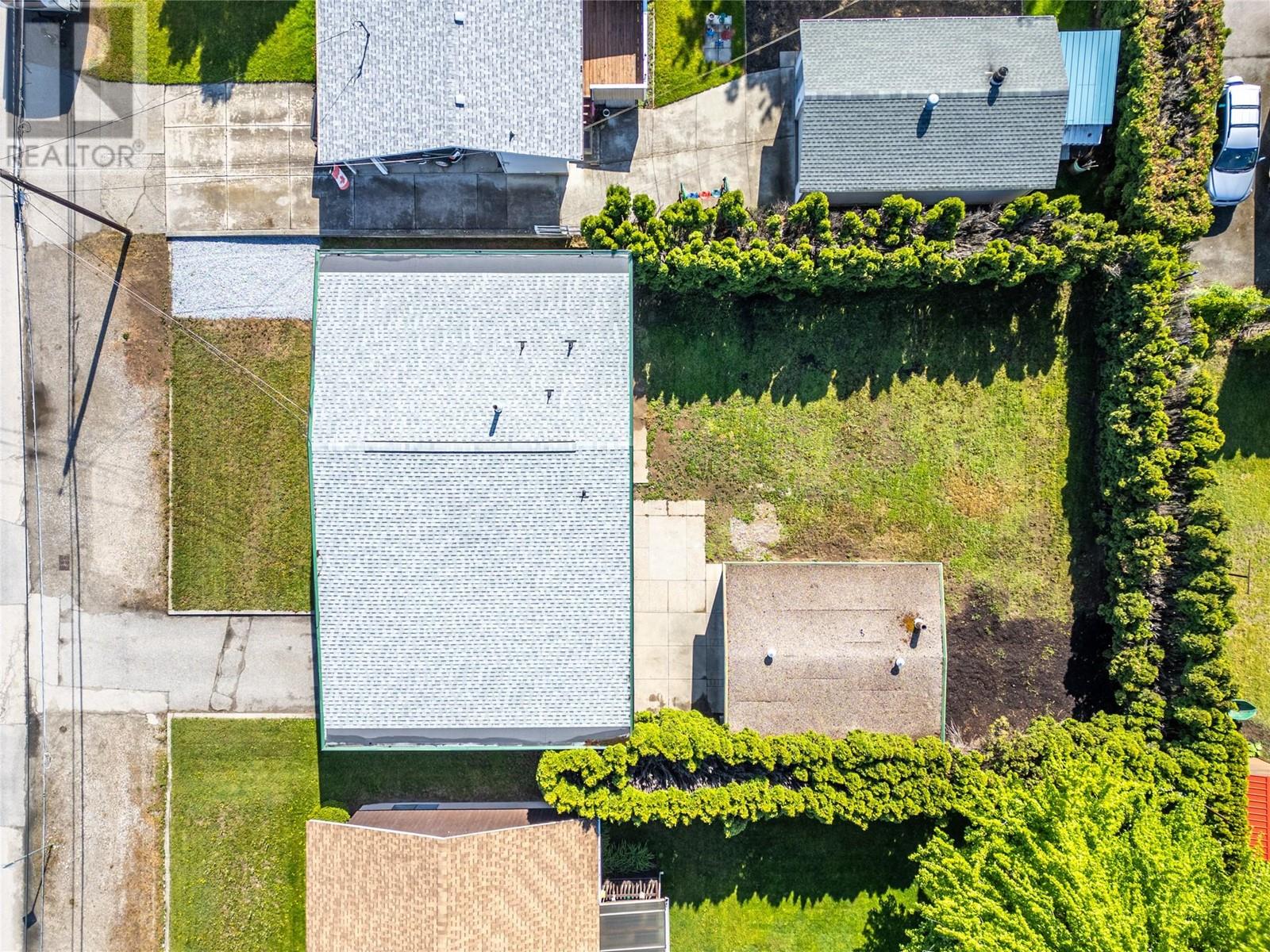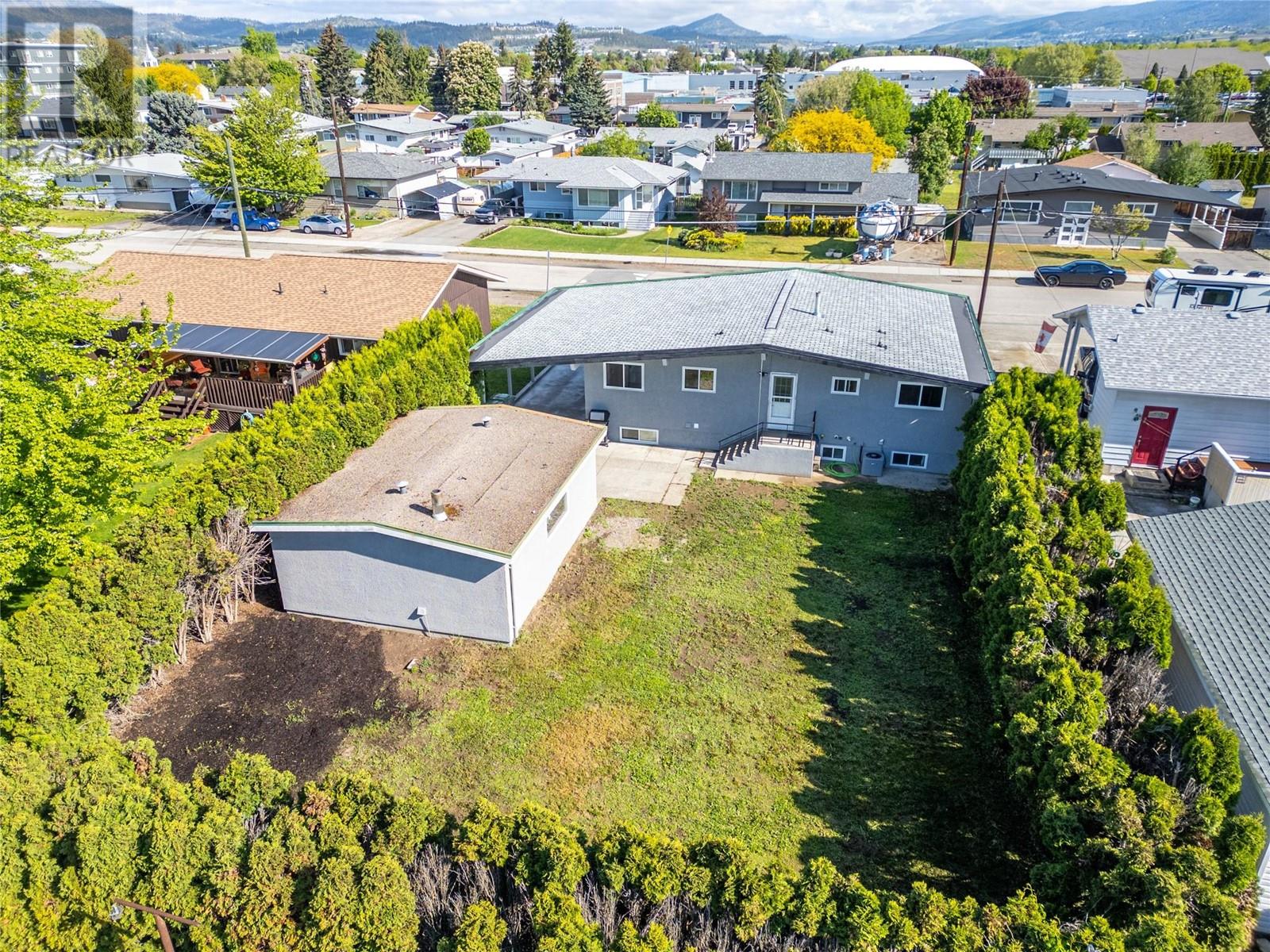""EXCEPTIONAL VALUE"" to own a completely renovated home inside and out! This home boasts brand new (kitchen, Bathrooms, SS appliances, Floorings, Roof, h/w tank, high efficiency furnace, central-air, windows, Plumbing, Electrical, Exterior/Interior paint....$150,000 plus!) in a quiet family friendly area. This stunning, well-built and modern updated home features an open-concept kitchen, quartz counter with spacious family room. There are 3 bedrooms/1 bathrooms on the main. Downstairs features a fully functional suite with 3 bed/1 bathroom with a huge family room and a separate laundry room. Nestled on 0.20 acre, this property additional features are: RV & Boat parking, mortgage helper and private back yard. Located minutes from willow park shopping centre, YMCA recreation, Schools & UBCO, Airport and not to mention the Black Mountain golf Course. Must see to appreciate it! (id:56537)
Contact Don Rae 250-864-7337 the experienced condo specialist that knows Single Family. Outside the Okanagan? Call toll free 1-877-700-6688
Amenities Nearby : -
Access : -
Appliances Inc : Refrigerator, Dishwasher, Dryer, Range - Gas, Microwave, Hood Fan, Washer
Community Features : Pets Allowed, Rentals Allowed
Features : Irregular lot size
Structures : -
Total Parking Spaces : 6
View : -
Waterfront : -
Architecture Style : -
Bathrooms (Partial) : 0
Cooling : Central air conditioning
Fire Protection : -
Fireplace Fuel : -
Fireplace Type : -
Floor Space : -
Flooring : -
Foundation Type : -
Heating Fuel : -
Heating Type : See remarks
Roof Style : Unknown
Roofing Material : Asphalt shingle
Sewer : Municipal sewage system
Utility Water : Irrigation District
Bedroom
: 10'8'' x 11'4''
Full bathroom
: Measurements not available
Bedroom
: 11'9'' x 12'8''
Bedroom
: 8'7'' x 12'9''
Family room
: 29'0'' x 14'0''
Full bathroom
: Measurements not available
Bedroom
: 13'0'' x 9'0''
Bedroom
: 8'0'' x 11'0''
Primary Bedroom
: 11'9'' x 11'4''
Kitchen
: 10'2'' x 11'2''
Dining room
: 7'8'' x 11'5''
Living room
: 13'4'' x 14'7''























































