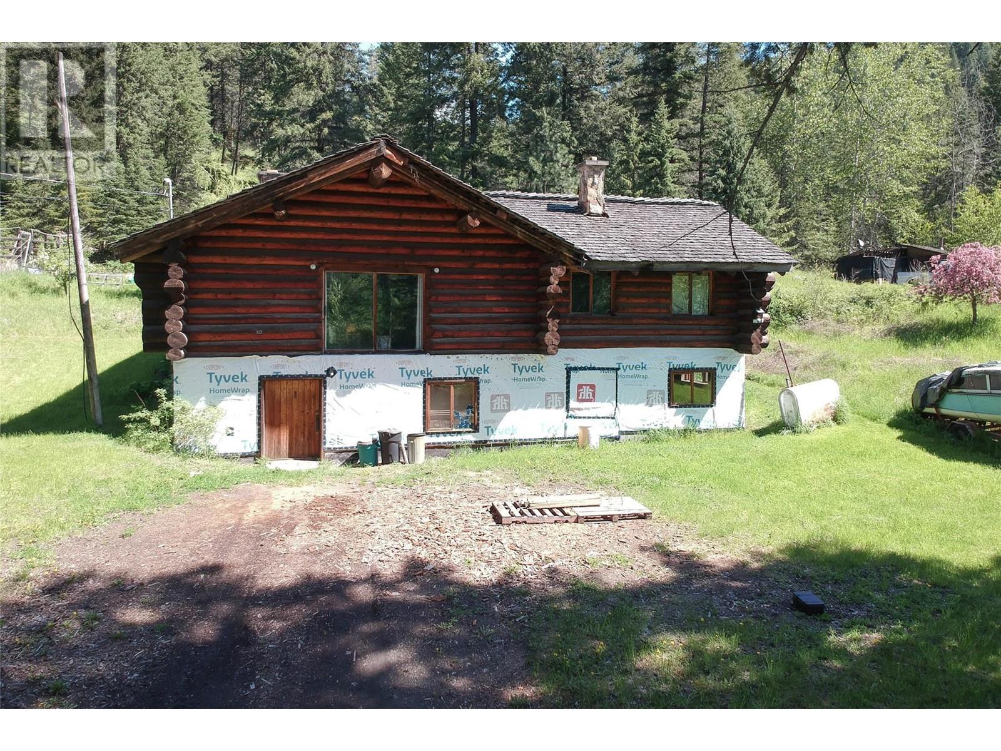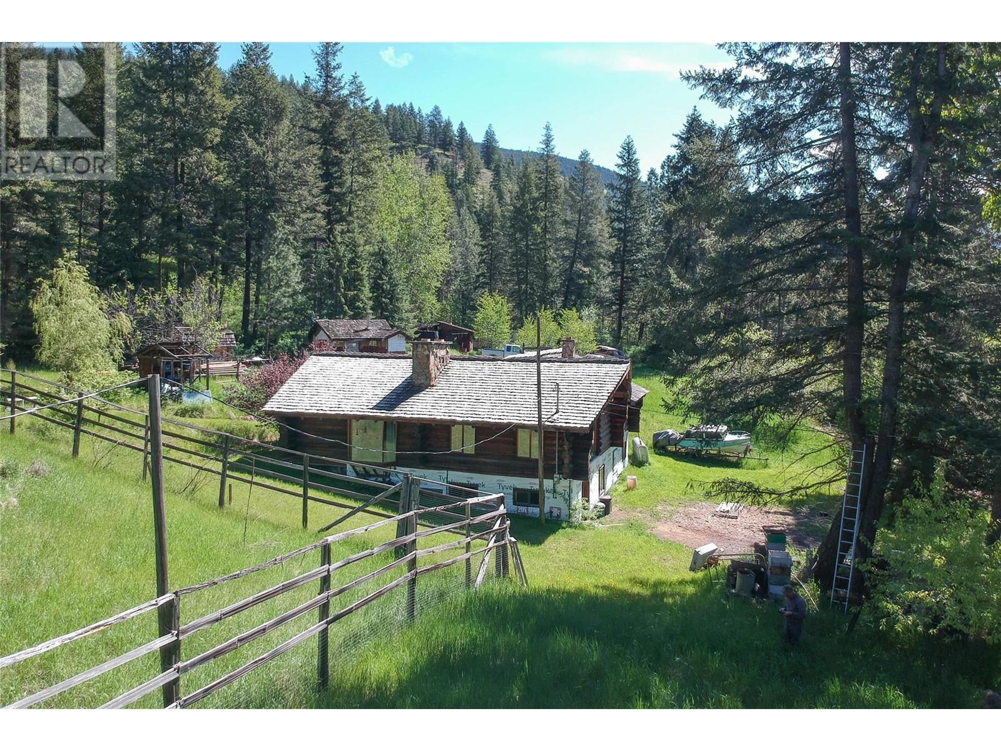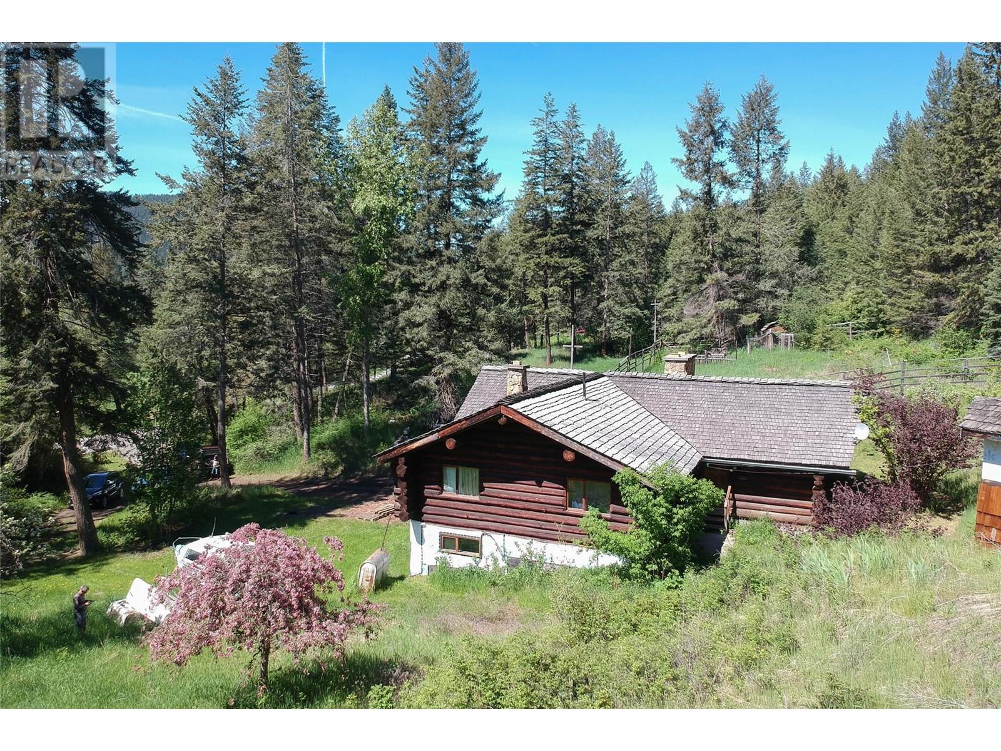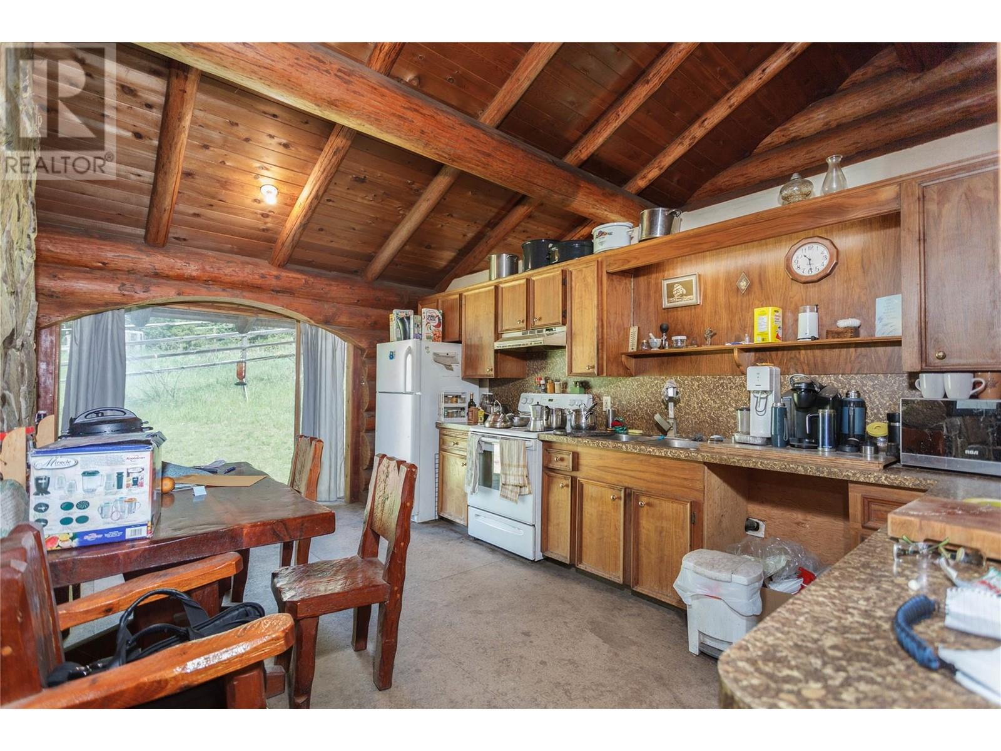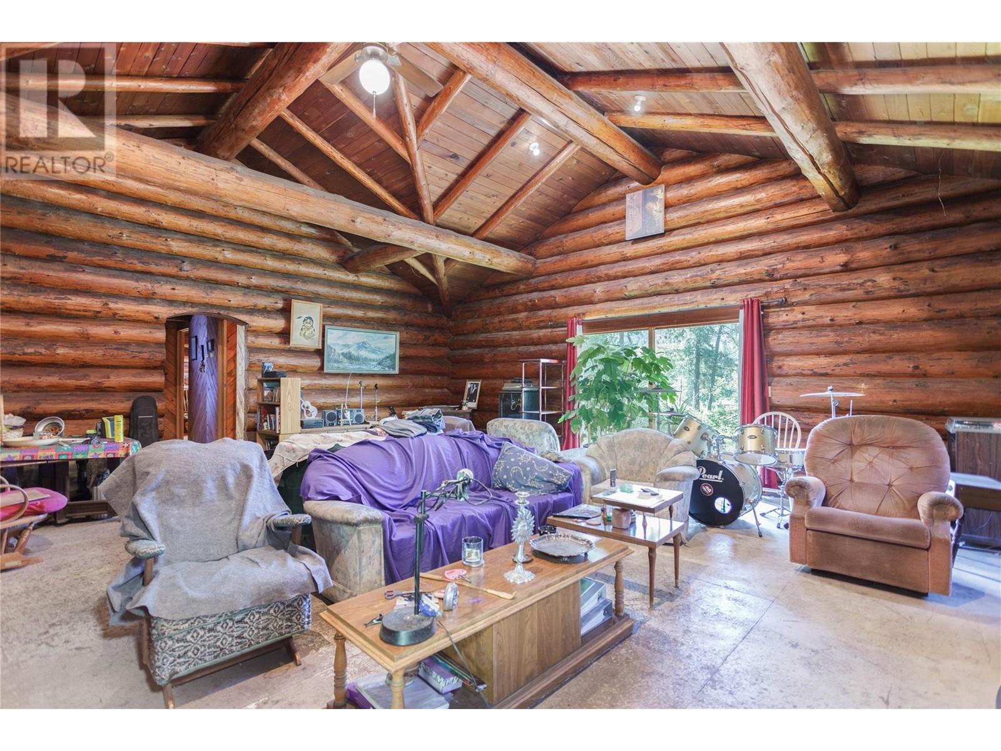Description
Welcome home to an incredible opportunity just minutes from charming Lumby, BC! This isn't just a property; it's a lifestyle waiting to be shaped. Imagine owning 6.59 sprawling acres – plenty of space to breathe, play, and bring your visions to life! Perched on this expansive property is a cozy 1780 sqft log home, bursting with rustic charm and ready for your personal touch. But that's not all! You'll also find a detached one-bedroom cabin on the property, offering fantastic potential for rental income or as a private retreat for family and guests. Take in the beautiful mountain views that surround you. With tons of potential for landscaping, outbuildings, or whatever your heart desires, this is your chance to create your ultimate Okanagan retreat. This unique property offers unparalleled privacy, versatile living options, and endless possibilities. Don't miss out on making this your own! (id:56537)



