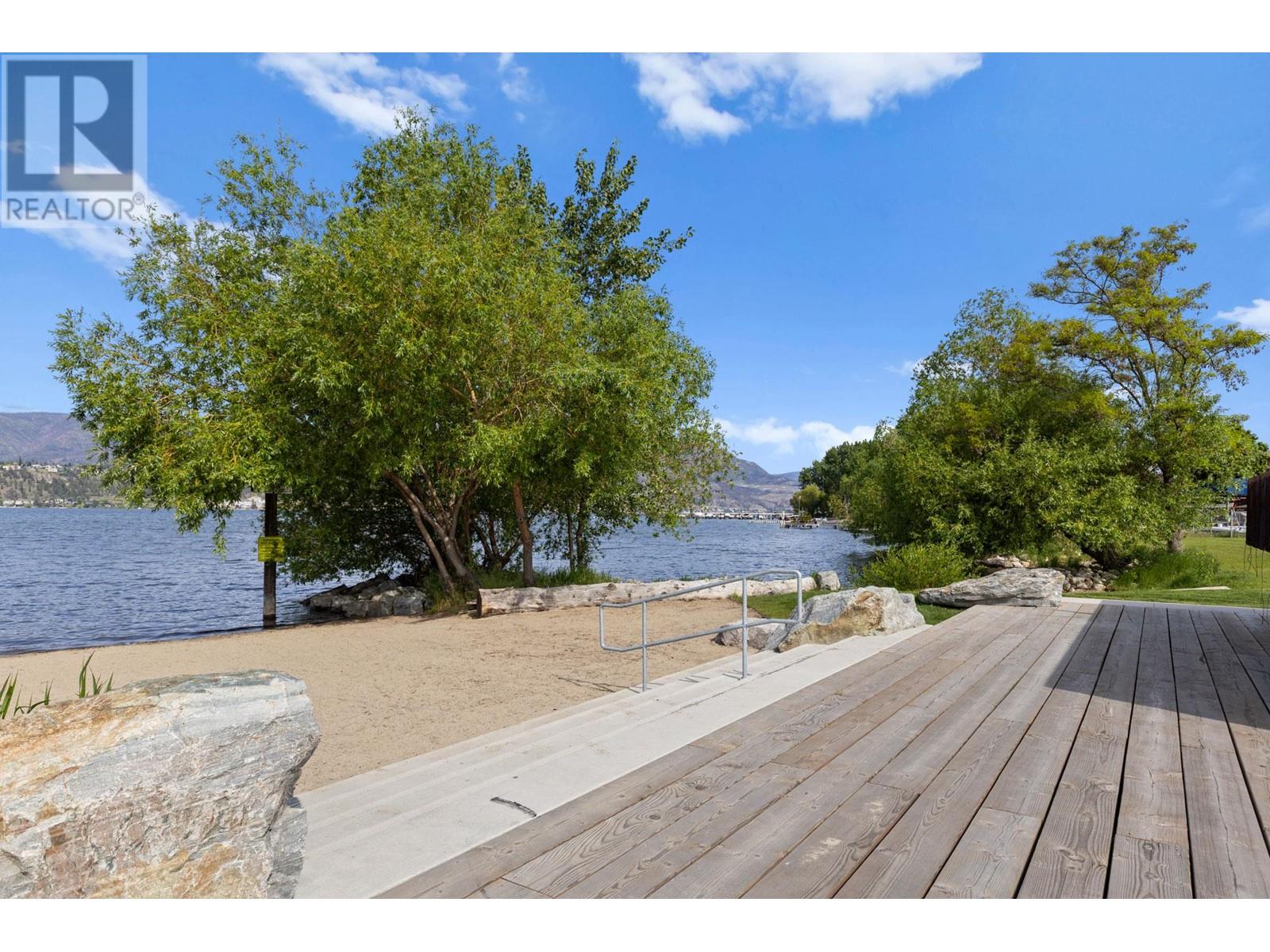Description
Charming Townhome in the Heart of Pandosy Village. Welcome to one of Kelowna’s most coveted locations—steps from the brand new Pandosy Waterfront Park, surrounded by greenspace, and nestled quietly on Walnut Street. This bright, private corner unit offers rare outdoor living with a spacious grassed backyard and an additional front yard, perfect for relaxing or entertaining. Enjoy the sun all day with southwest exposure, 2 parking stalls, and convenient visitor parking. Inside, the layout is warm and inviting with a mix of laminate, tile, and carpet, an open-concept main floor with patio access, and a beautifully updated kitchen featuring granite countertops. The upper level includes two generous bedrooms with ample closet space, including a walk-in. The main bathroom has many tasteful updates, adding comfort and style while preserving some original finishes. A bonus external storage space, easily accessible to this corner unit, is ideal for bikes and seasonal items. With ample storage, pet-friendly bylaws, and a location just a short stroll to beaches, groceries, boutiques, cafes, tacos, burgers, and ice cream, this home offers the quintessential Okanagan lifestyle in a setting that blends charm, convenience, and privacy. (id:56537)

















































