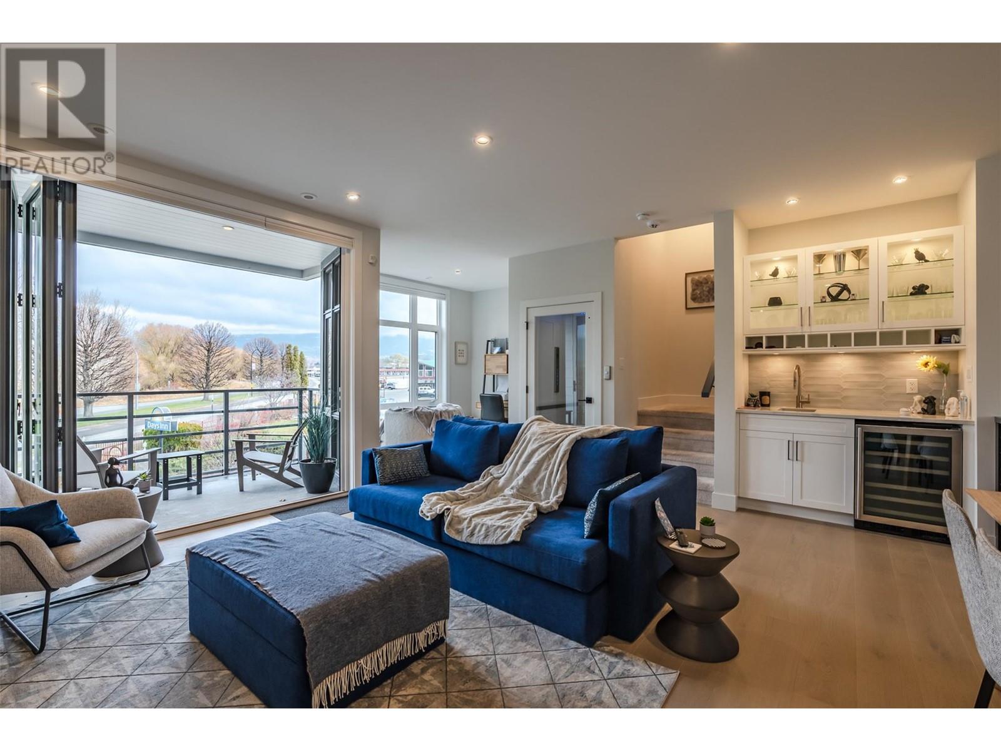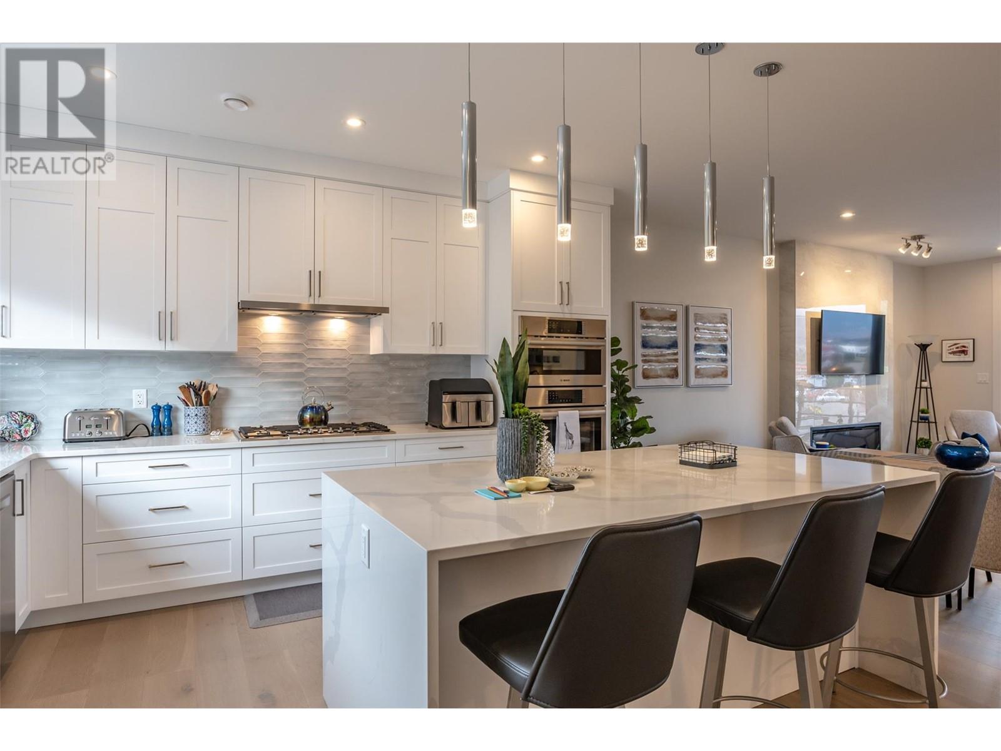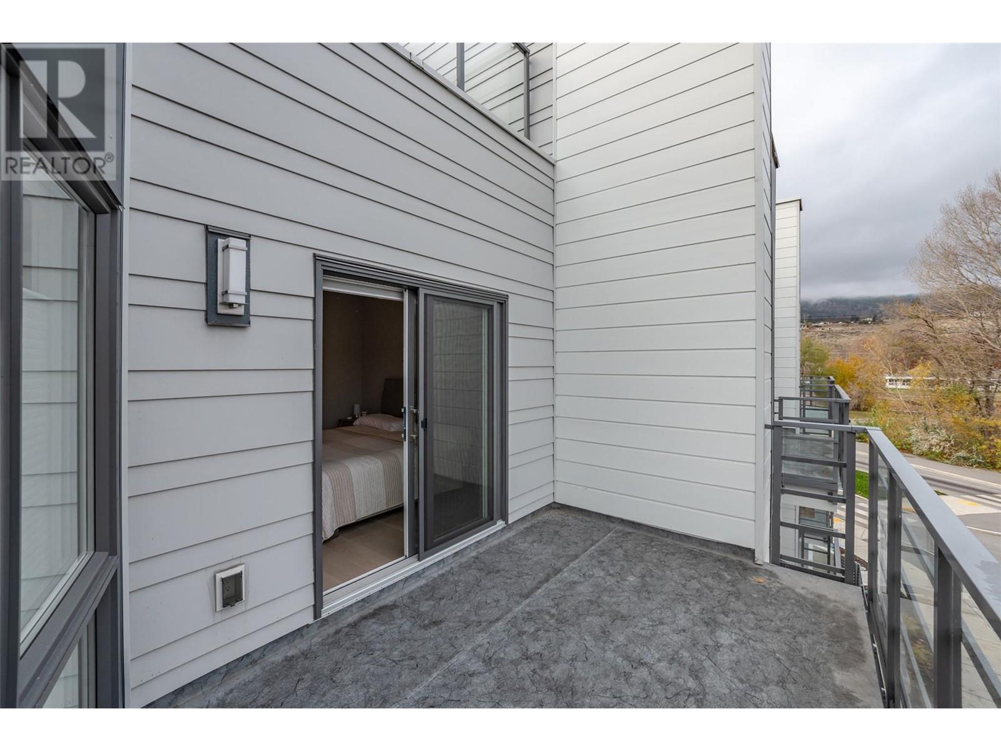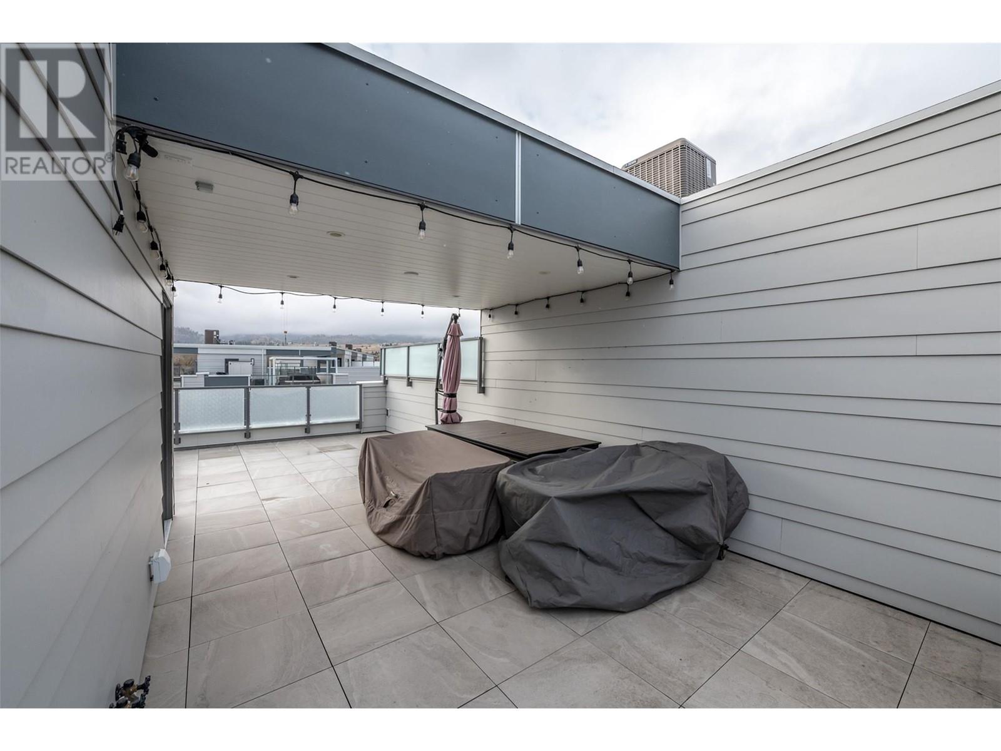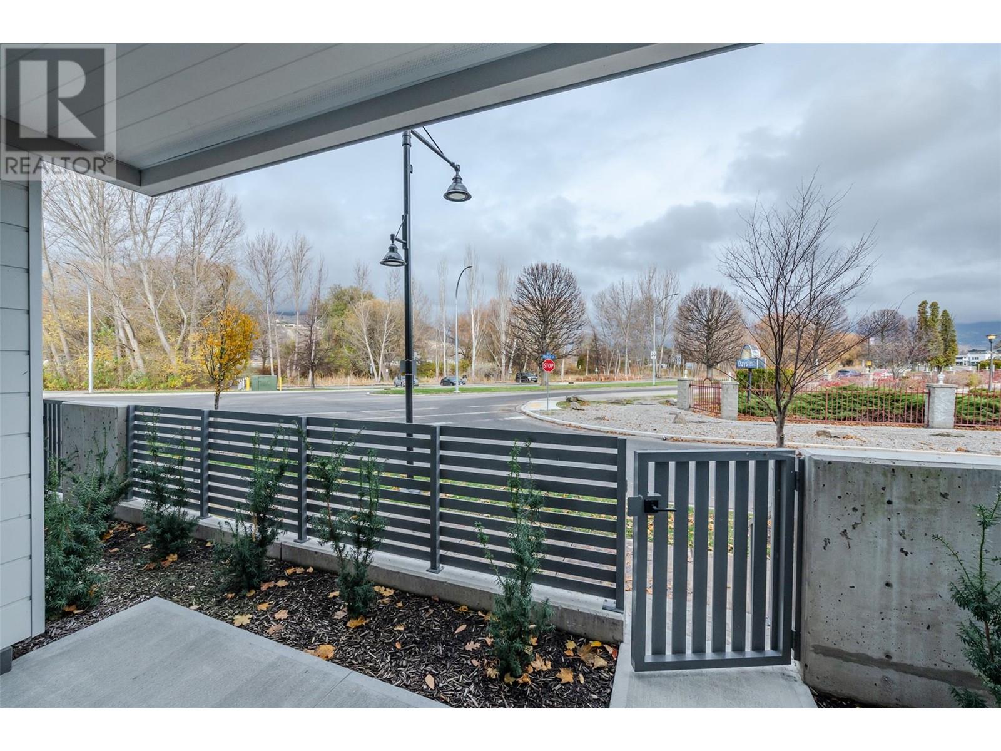Description
Discover luxury and sophistication in this meticulously designed town home, where comfort meets high-end living. Every inch of this home reflects exceptional craftsmanship and thoughtful details, creating a lifestyle of elegance and ease. The entry level welcomes you with a spacious guest room, a full bath, direct garage access, and the convenience of a private elevator, making every floor effortlessly accessible. On the main floor, an open-concept layout creates an inviting space perfect for entertaining, hosting, or unwinding. Floor-to-ceiling 10-foot Nana Wall doors open to an expansive deck, seamlessly blending indoor and outdoor living, while motorized blinds reveal stunning park views at the touch of a button. A custom wet bar with a wine fridge sets the tone for stylish gatherings, and engineered hardwood flooring throughout adds warmth and timeless elegance. The gourmet kitchen is a culinary masterpiece, featuring a large island, premium Bosch appliances, and stunning quartz countertops. The upper level offers three bedrooms and two baths, including a master suite designed as a true sanctuary. Here, you’ll find a private deck, a walk-in closet, and a spa-like en suite with a freestanding tub, double vanity, and a sleek shower. The crown jewel of this home is the rooftop deck—a private retreat equipped with a BBQ station and pre-wired for a hot tub. The rooftop also features a built-in pantry within the alcove, offering added convenience for outdoor dining and entertaining. This town-home redefines luxury living with its thoughtful design, premium features, and breathtaking park views. Welcome to your dream home. (id:56537)






