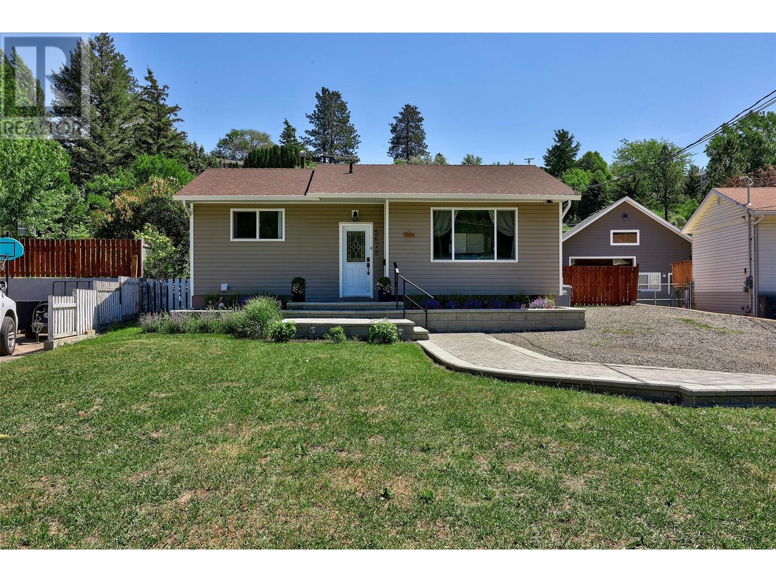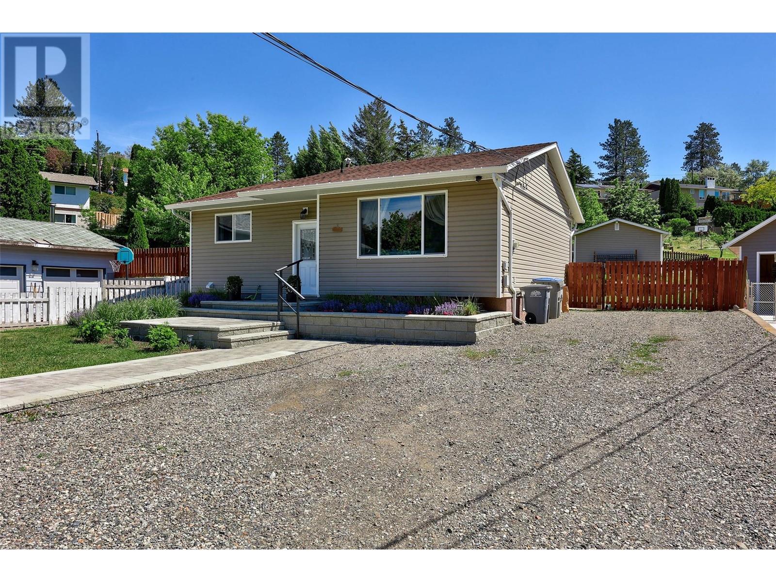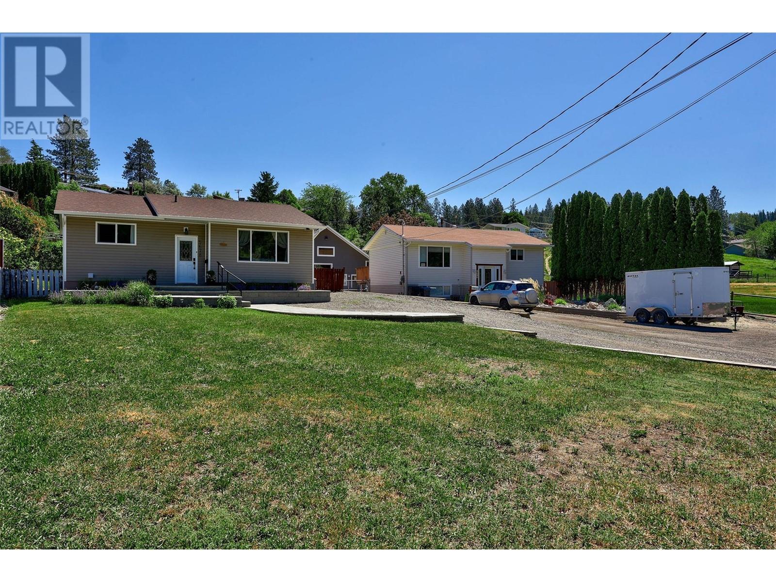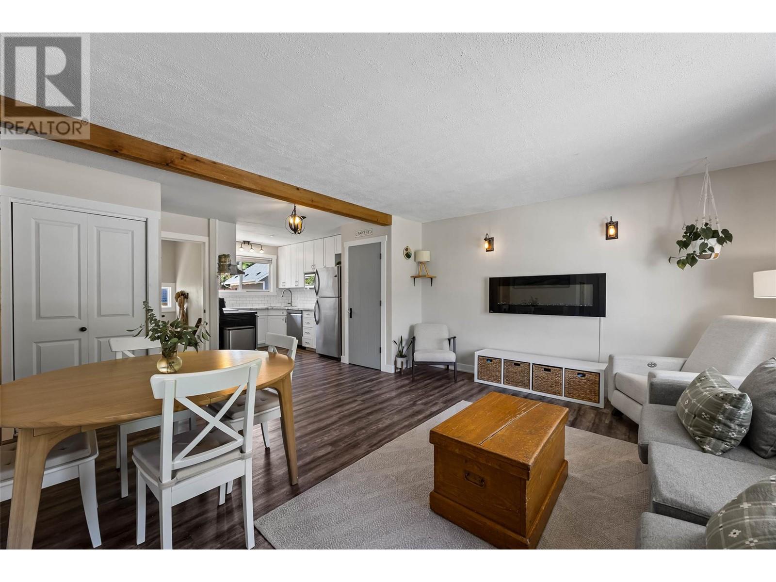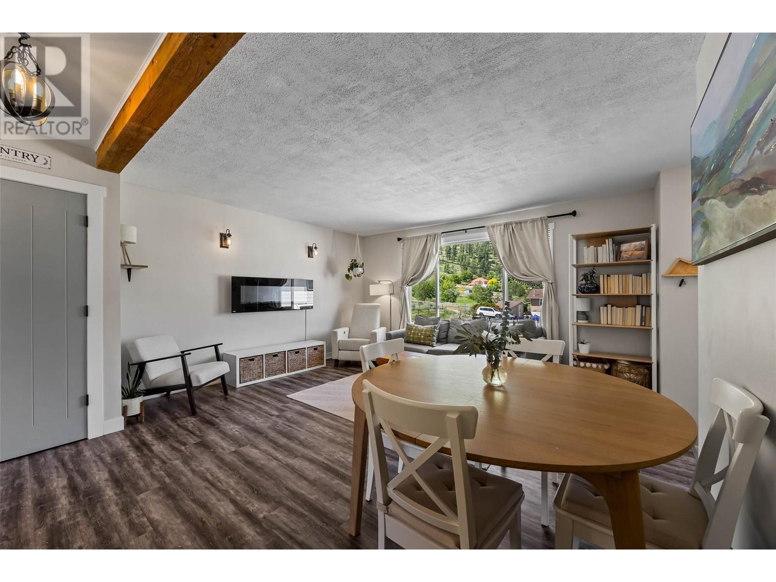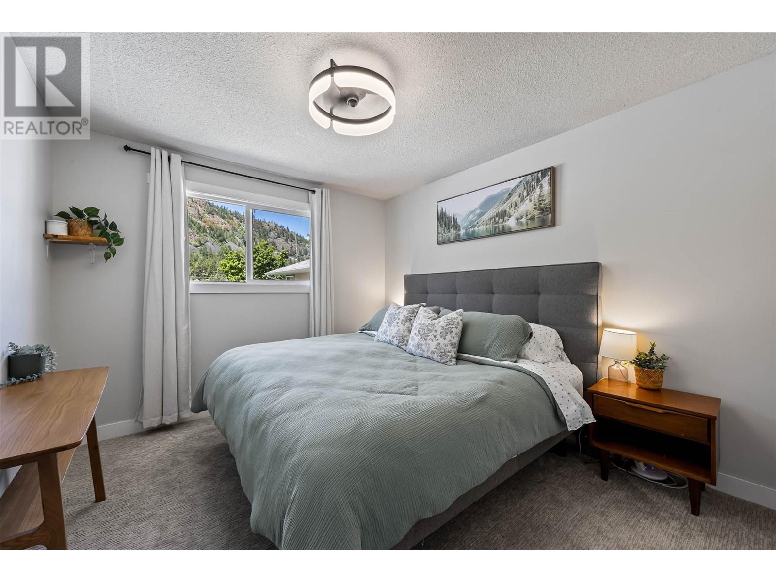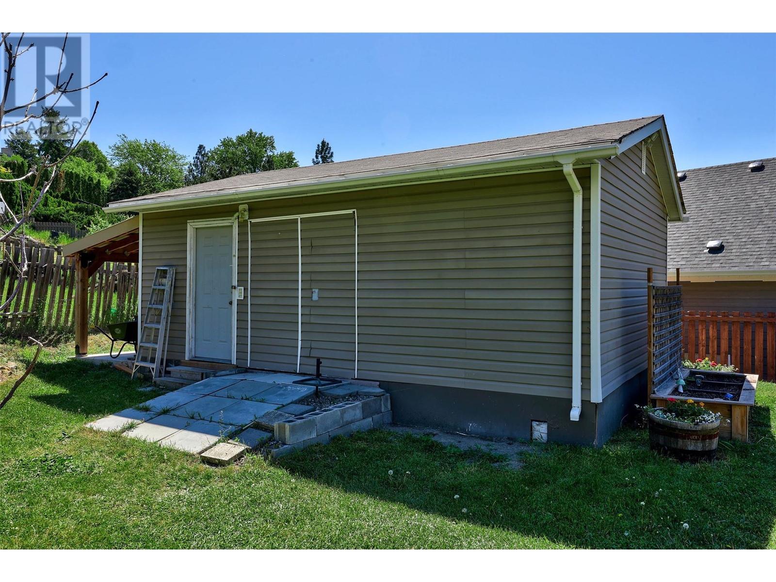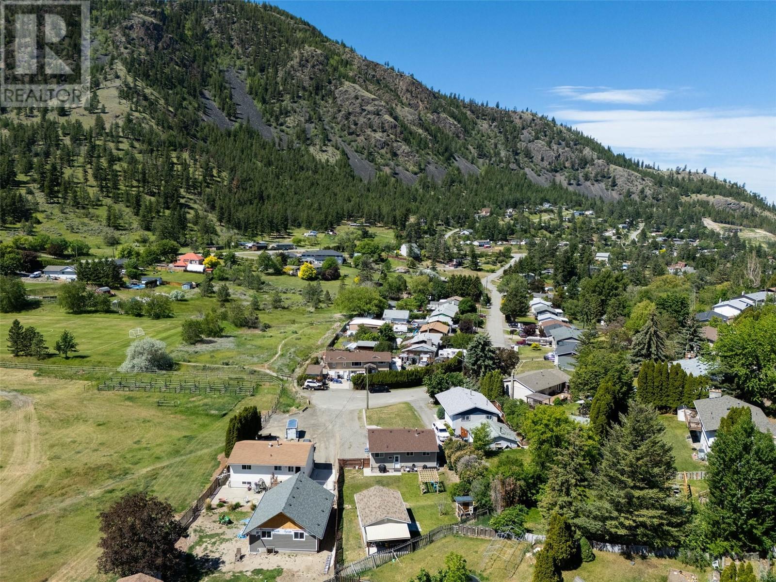Charming 3-Bedroom home with views, updates & workshop in Barnhartvale! This beautifully updated 3-bedroom, 2-bathroom family home is tucked away on a flat lot at the end of a quiet cul-de-sac in scenic Barnhartvale. Enjoy modern finishes throughout and sweeping mountain views, all within walking distance to the elementary school and steps from a community riding arena, soccer field, and tennis courts.Recent upgrades include a brand new HW tank, central A/C, flooring, new blown-in attic insulation, raised garden beds, allen block flower beds, a retaining wall, and refreshed stairs and sidewalk. The fully fenced backyard offers ample space for kids and pets to play, plus a 16’ x 24’ heated workshop—perfect for the hobbyist or DIY enthusiast. A true gem in a peaceful, family-friendly neighborhood—this one must be seen to be fully appreciated! (id:56537)
Contact Don Rae 250-864-7337 the experienced condo specialist that knows Single Family. Outside the Okanagan? Call toll free 1-877-700-6688
Amenities Nearby : -
Access : -
Appliances Inc : Dishwasher, Microwave, Washer & Dryer
Community Features : Rural Setting
Features : Level lot, Private setting
Structures : -
Total Parking Spaces : 6
View : -
Waterfront : -
Architecture Style : Bungalow
Bathrooms (Partial) : 0
Cooling : -
Fire Protection : -
Fireplace Fuel : -
Fireplace Type : -
Floor Space : -
Flooring : Carpeted, Laminate, Other, Vinyl
Foundation Type : -
Heating Fuel : -
Heating Type : Forced air, See remarks
Roof Style : Unknown
Roofing Material : Asphalt shingle
Sewer : Municipal sewage system
Utility Water : Municipal water
4pc Bathroom
: Measurements not available
Laundry room
: 7'9'' x 5'5''
Office
: 6'7'' x 10'9''
Recreation room
: 23'11'' x 14'4''
Primary Bedroom
: 11'4'' x 10'0''
Bedroom
: 7'9'' x 10'2''
Bedroom
: 7'10'' x 10'2''
Living room
: 15'0'' x 13'0''
Kitchen
: 13'0'' x 8'0''
4pc Bathroom
: Measurements not available


