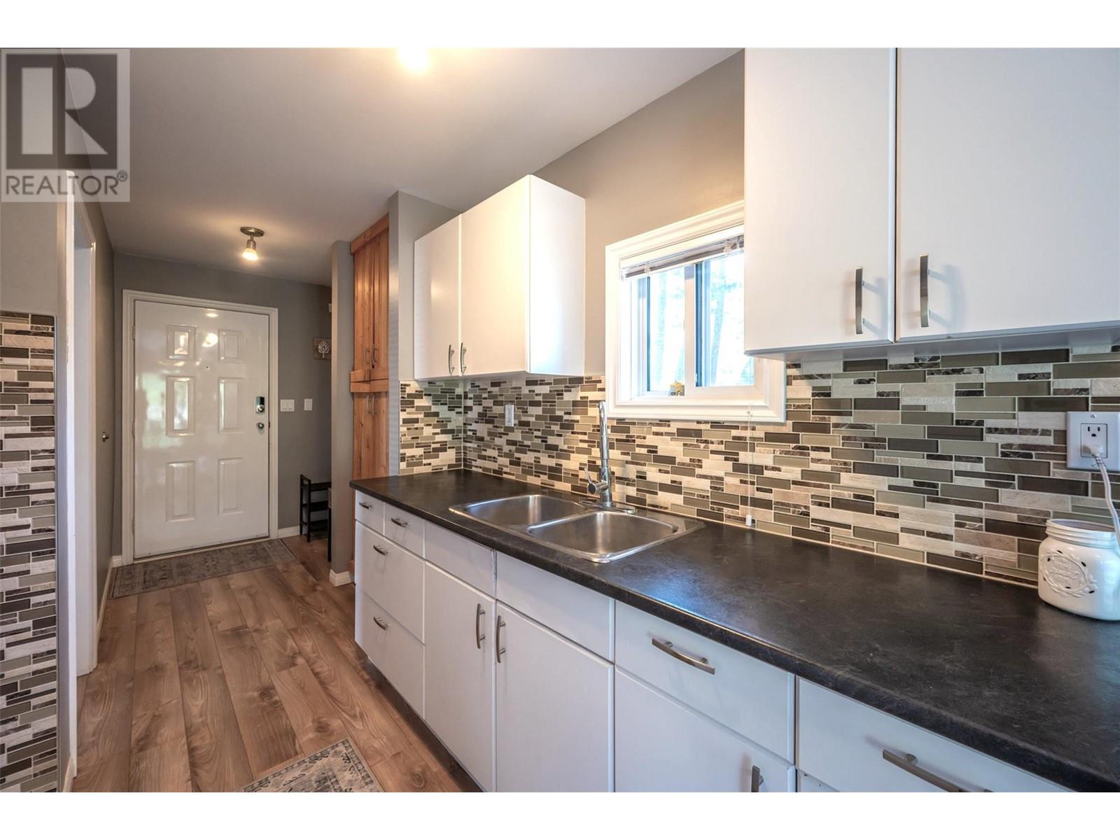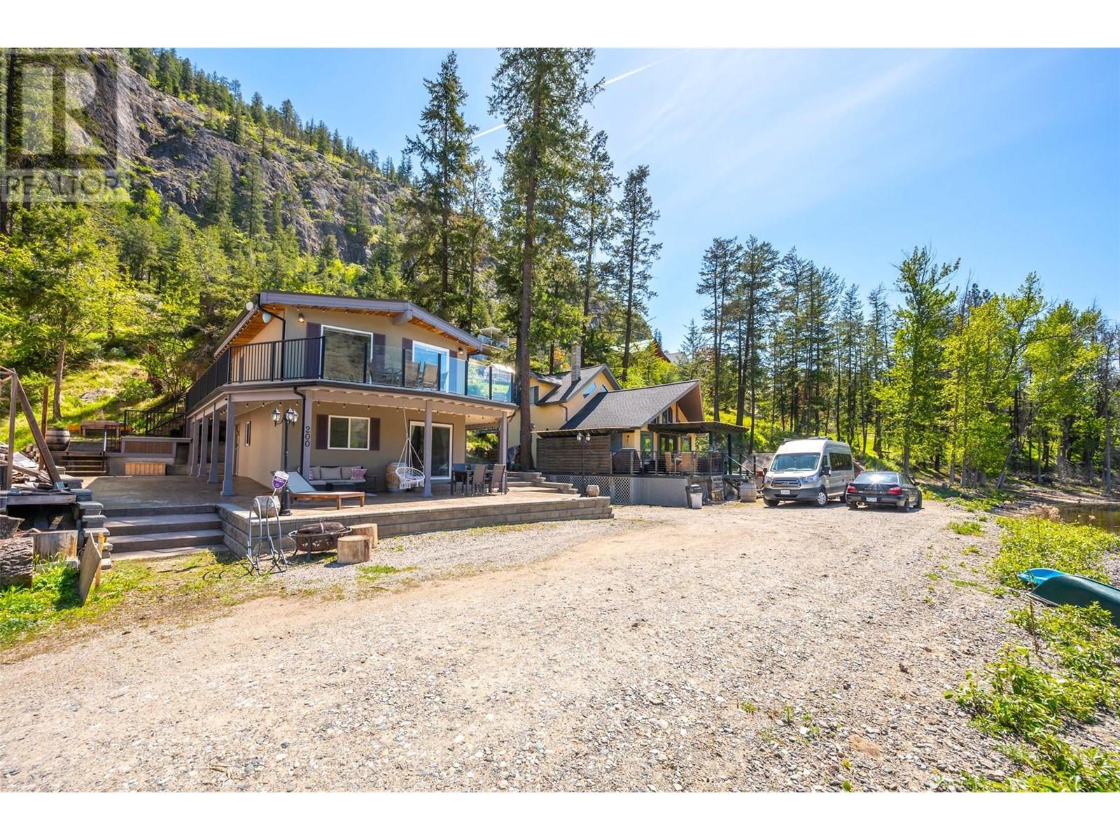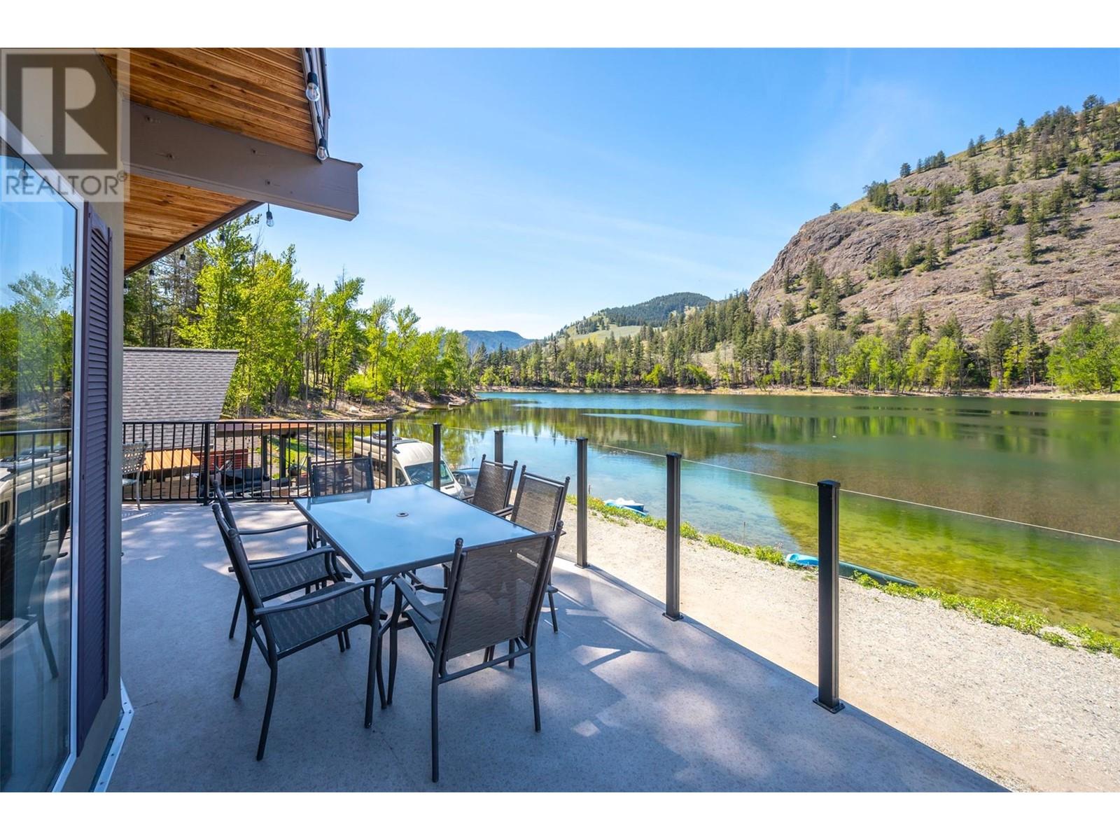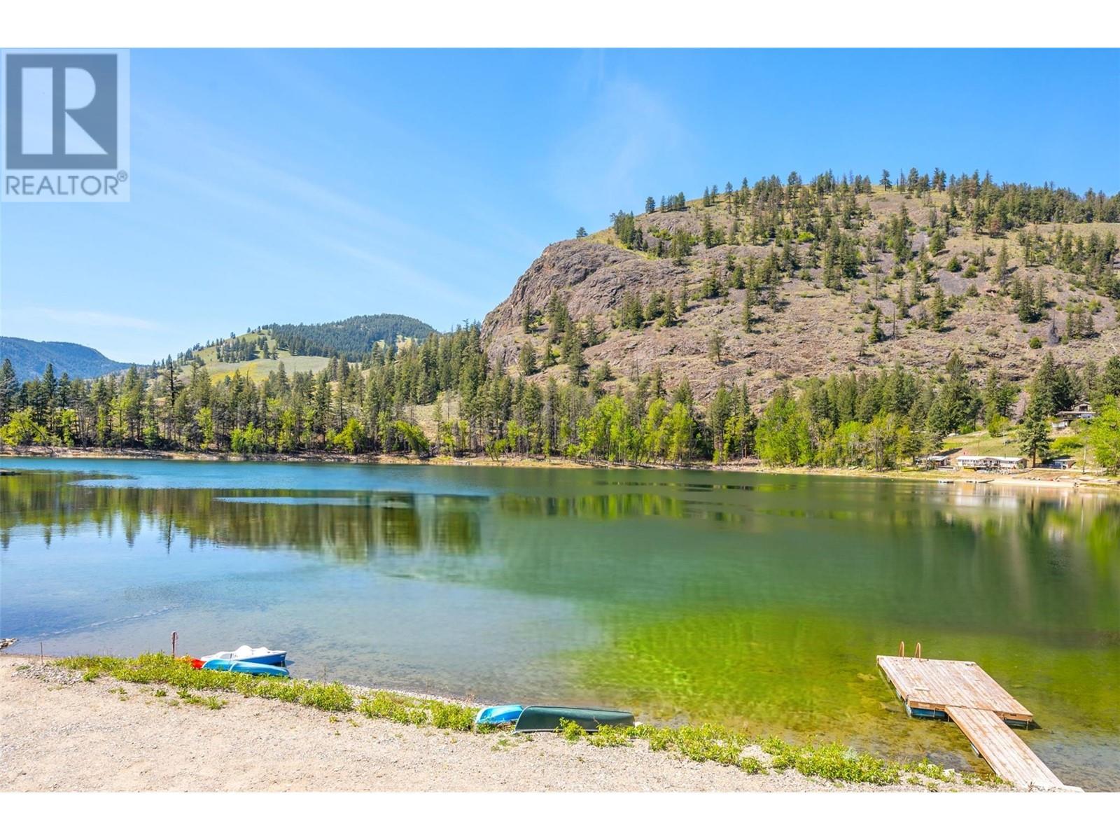Description
Welcome to your dream home, located in a private 9-acre lakefront community on the serene shores of Twin Lakes. Whether you're looking for a year-round residence, a vacation getaway, or a short-term rental, this property offers it all. Enjoy breathtaking lake views from not one, but two living rooms, with large windows that flood the upper space with natural light with the beauty of the lake and surrounding mountains is always in sight. The great open floor plan offers a spacious dining area and a quaint kitchen with a tasteful tile backsplash. The spacious primary bedroom includes a walk-in closet and a full 4-piece ensuite while the daylight basement includes two more bedrooms, laundry, a second bathroom, and a private entry – perfect for a home gym too. The basement is perfectly set up for a short-term rental and is speculation tax exempt! Outdoor living is a highlight of this home with a large, uncovered deck with modern glass-paneled railings offers the perfect spot to soak in the sun and views, while the covered patio with stamped concrete flooring is ideal for shaded relaxation or entertaining. At the back of the house, you'll find convenient covered storage, as well as a fully fenced dog run for your furry companions. The community itself provides access to two docks, a private beach, shared storage, and extra parking/RV parking. Enjoy living just steps from the lake, a short walk to Twin Lakes Golf Course, 20 minutes to Apex Ski Resort or additional lakes! (id:56537)































































































































