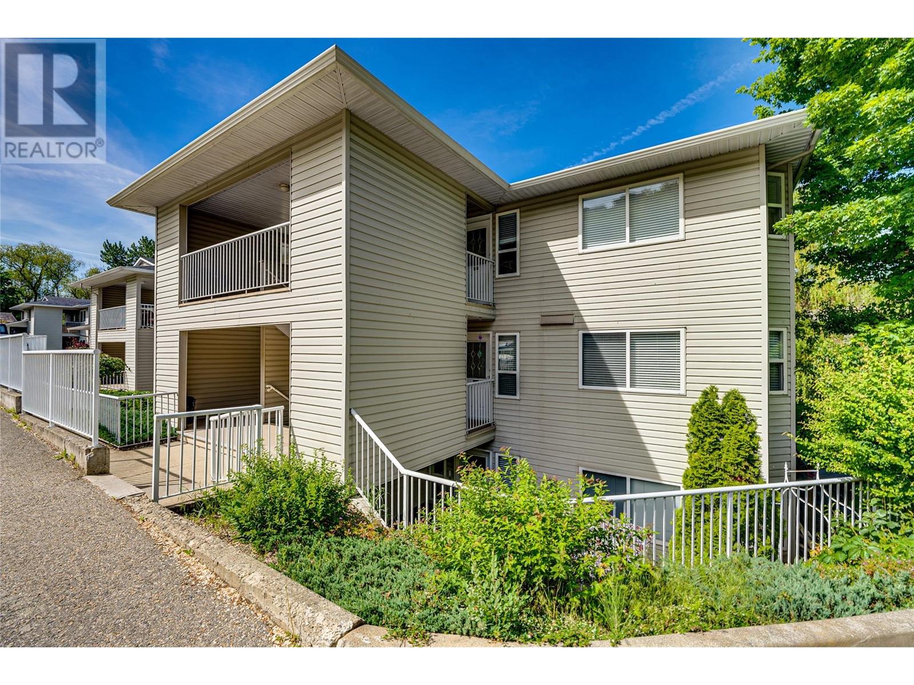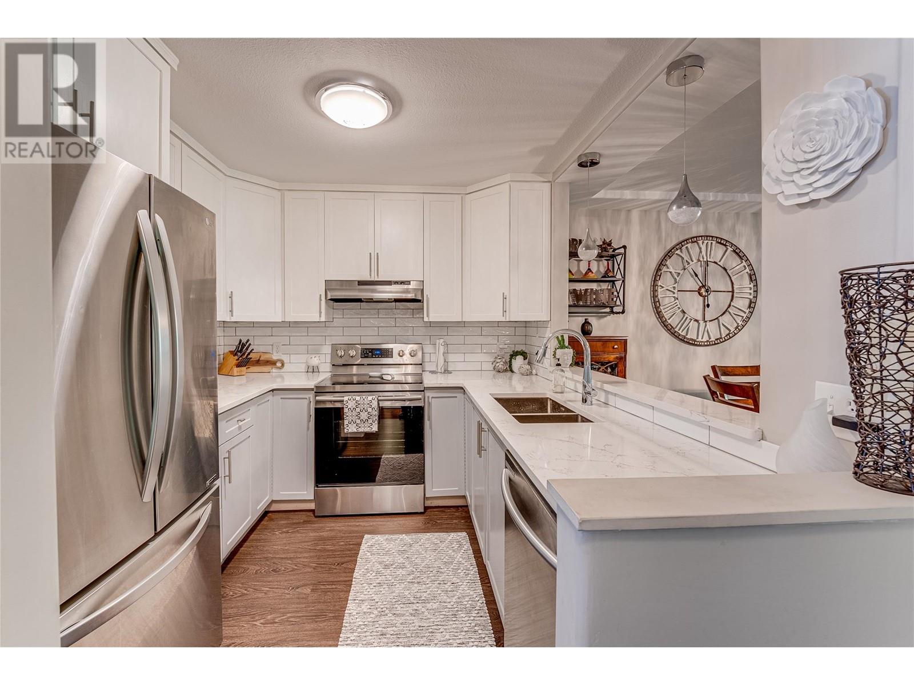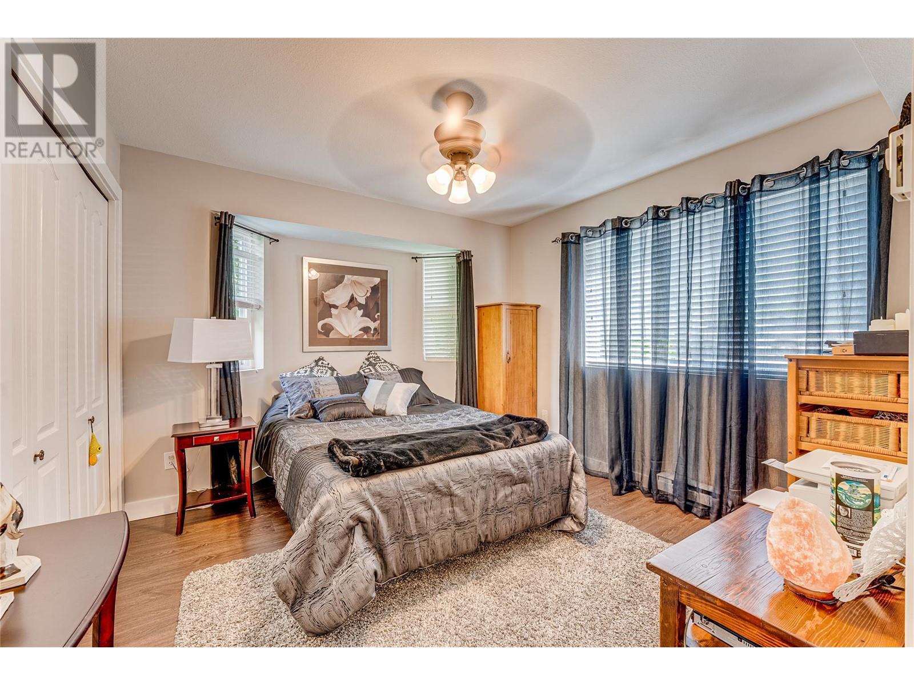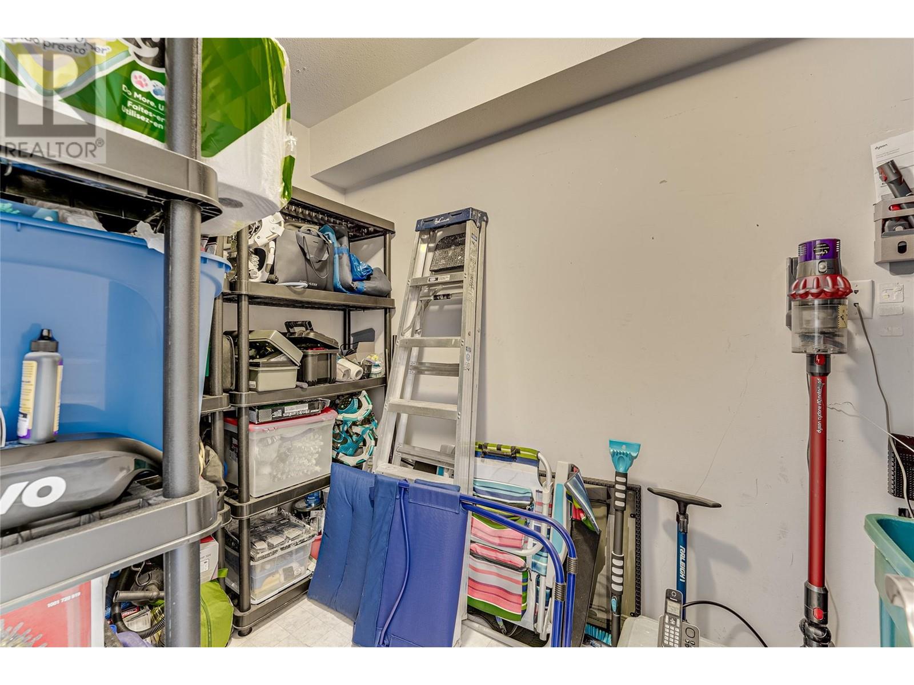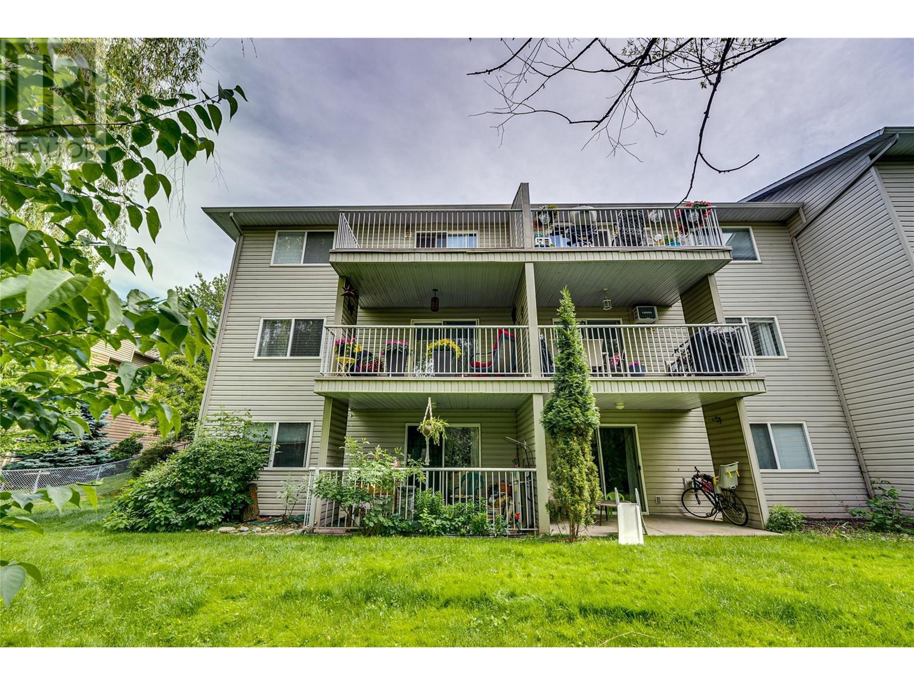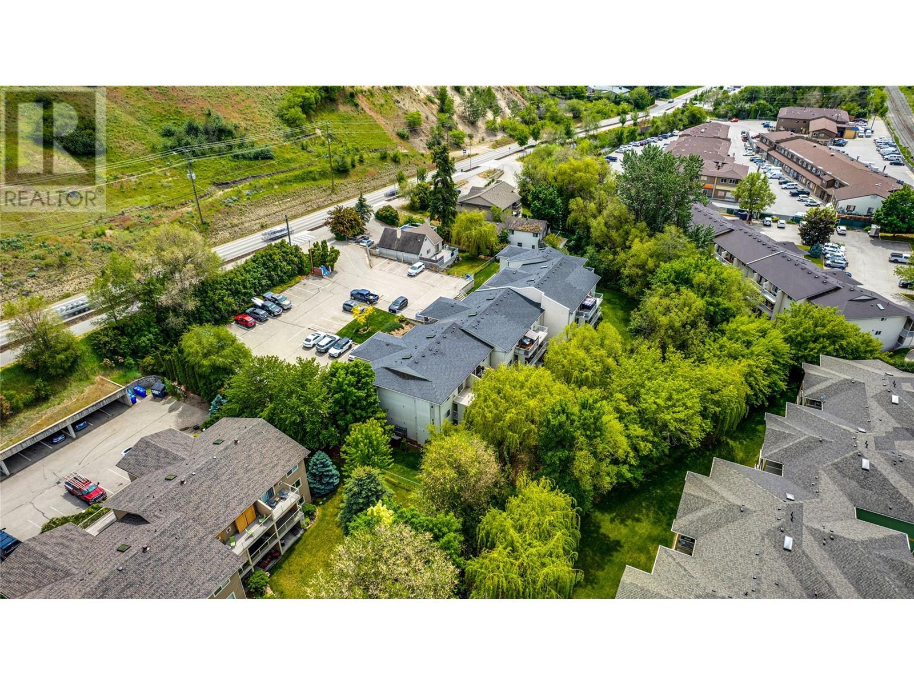Description
Stunning fully renovated corner unit in the desirable Creekside Gardens, offering rare privacy and serene natural views as it backs directly onto a lush, quiet creek—no neighbors to the right. This 2-bedroom, 2-bathroom home has been professionally redone from top to bottom with exceptional attention to detail. Enjoy brand-new paint, trim, doors, and baseboards throughout, along with all-new blinds, ceiling fans, and updated light fixtures. The reimagined kitchen is a showstopper—engineer-approved wall removal creates an open layout, now featuring quartz countertops, stylish backsplash, brand-new cabinets, and high-end stainless steel appliances. Both bathrooms have been completely renovated with quality modern finishes. The fireplace has been resurfaced for a fresh, contemporary look, and the flooring has been upgraded throughout. Additional updates include new door frames, outlet covers, and a 2024 hot water tank. All-electric heating provides efficient comfort. As an end unit, it’s filled with natural light—especially in the bedrooms, which feature rare bay windows not found in most units. A quiet, private retreat with every modern upgrade already done—just move in and enjoy. (id:56537)



