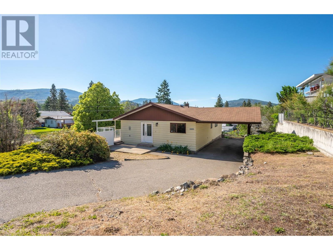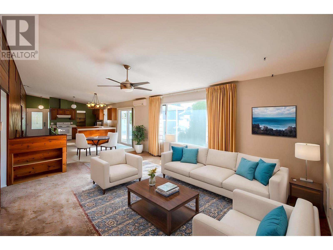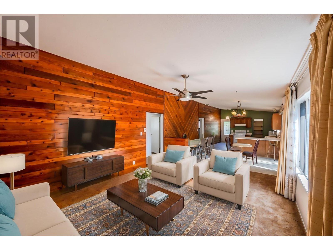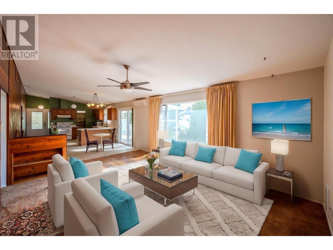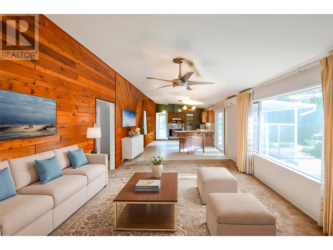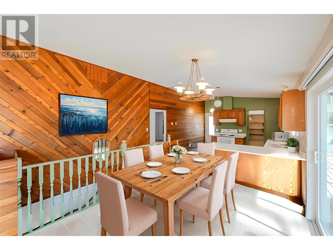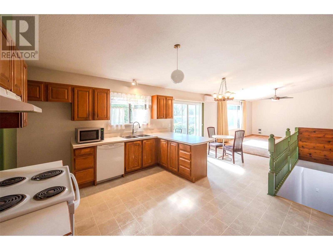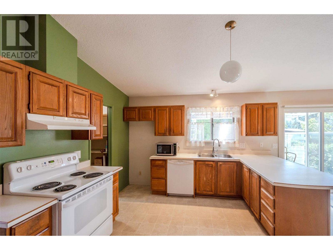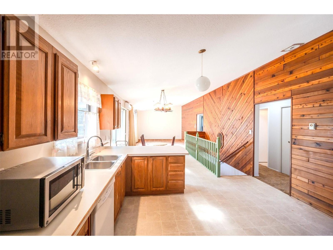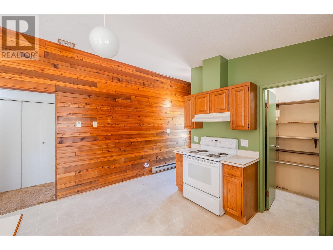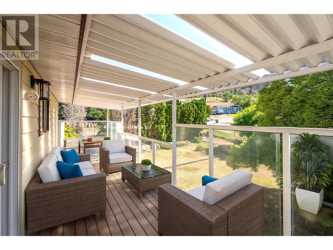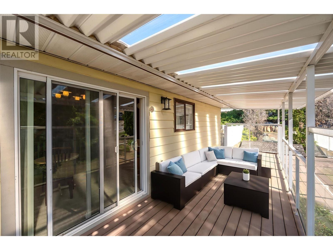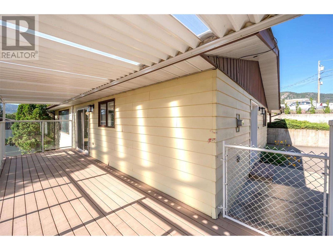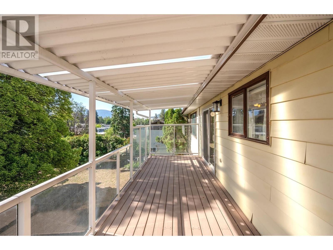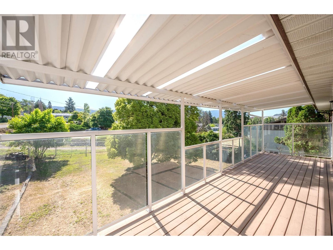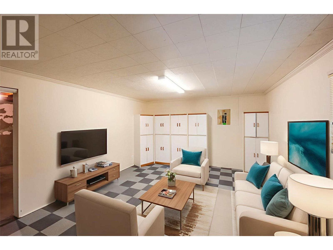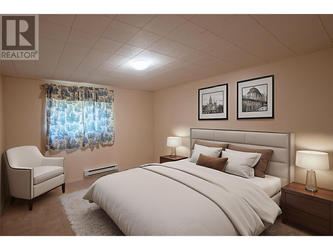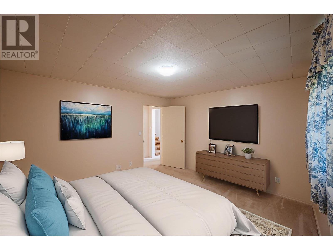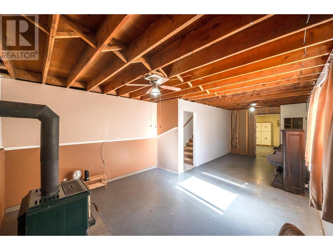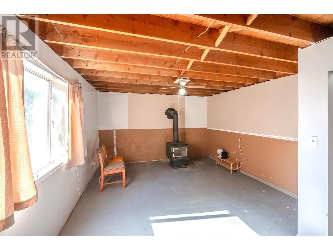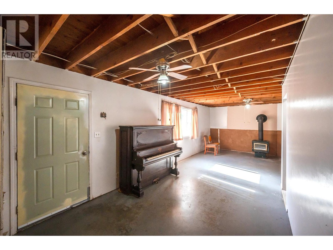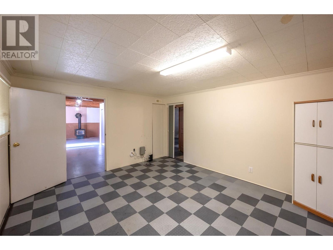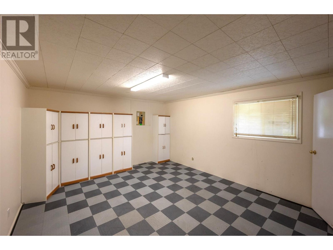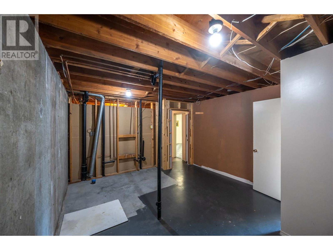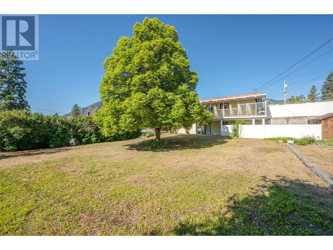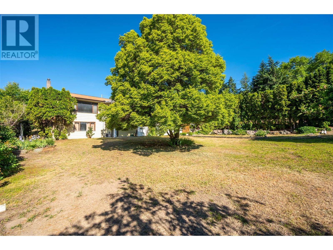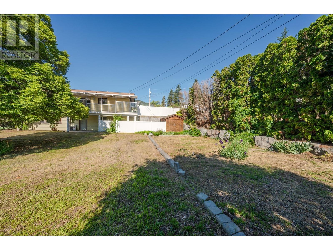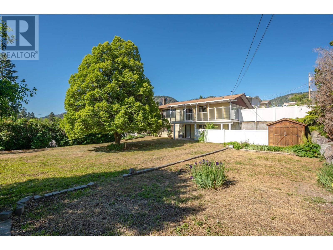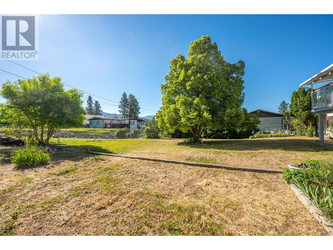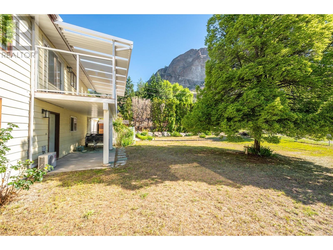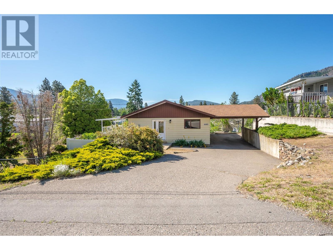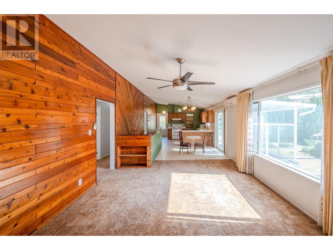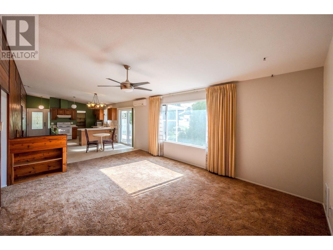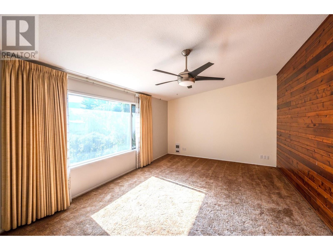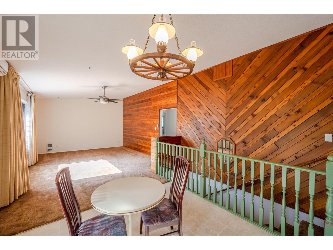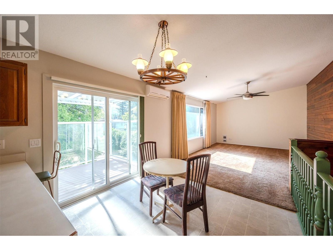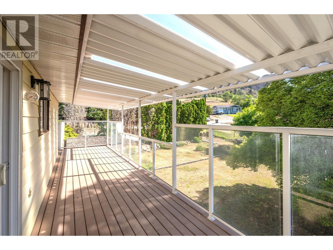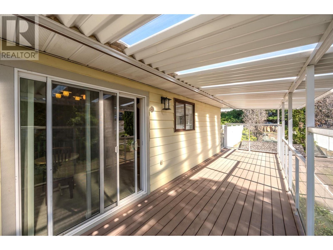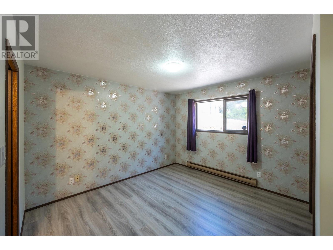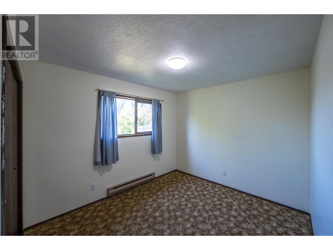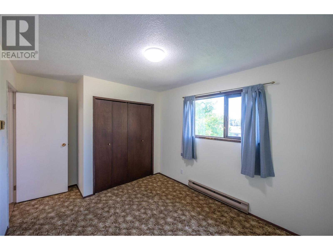Located in a quiet cul-de-sac in the peaceful Okanagan Falls area; this home is ideal for a growing, or multigenerational family looking for space or potential to install a secondary suite! Enjoy endless natural lighting throughout, beautiful wood feature walls, walk out basement and ductless cooling. Spend evenings taking in the breathtaking mountain views off the updated covered patio and large windows off the living room area. Or take advantage of the spacious and fully fenced yard, ideal for kids, pets, hobby garden and more, the options are endless. Not to mention plenty of parking is available from the carport to additional parking out front, space for both your RV and cars! Only minutes commute to Skaha lake, KVR trail, school and all amenities. Don't miss out on this opportunity! NO SPECULATION TAX - Short term or long term rental friendly! **Some photos are digitally staged** (id:56537)
Contact Don Rae 250-864-7337 the experienced condo specialist that knows Single Family. Outside the Okanagan? Call toll free 1-877-700-6688
Amenities Nearby : Recreation, Schools
Access : Easy access
Appliances Inc : Dishwasher, Dryer, Range - Electric, Washer
Community Features : High Traffic Area
Features : Balcony
Structures : -
Total Parking Spaces : 4
View : Unknown
Waterfront : -
Architecture Style : Ranch
Bathrooms (Partial) : 1
Cooling : Wall unit
Fire Protection : -
Fireplace Fuel : Wood
Fireplace Type : Conventional
Floor Space : -
Flooring : Linoleum, Porcelain Tile, Slate
Foundation Type : -
Heating Fuel : Electric
Heating Type : Baseboard heaters
Roof Style : Unknown
Roofing Material : Vinyl Shingles
Sewer : Municipal sewage system
Utility Water : Municipal water
Other
: 5'7'' x 12'11''
Laundry room
: 10'7'' x 13'
Storage
: 16' x 12'10''
Bedroom
: 11'8'' x 12'1''
Recreation room
: 27'6'' x 13'1''
Family room
: 15'5'' x 13'1''
Bedroom
: 9'6'' x 13'1''
Bedroom
: 10'1'' x 9'9''
4pc Bathroom
: 8' x 9'9''
2pc Ensuite bath
: 2'11'' x 8'1''
Primary Bedroom
: 12' x 13'2''
Living room
: 19'4'' x 13'2''
Dining room
: 7'11'' x 9'8''
Kitchen
: 12'4'' x 13'2''


