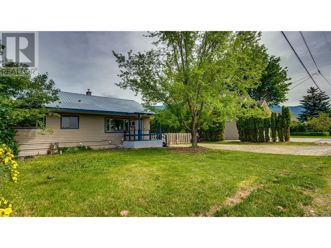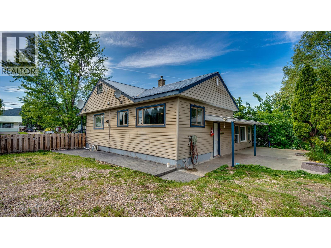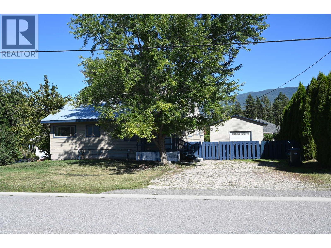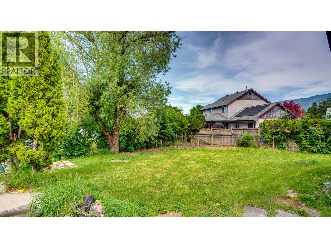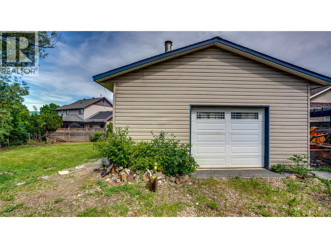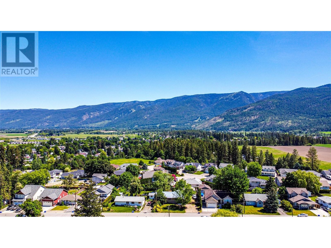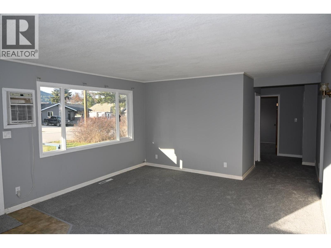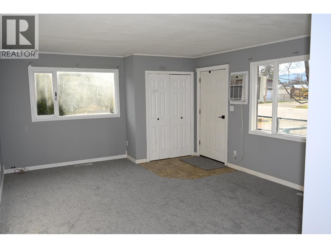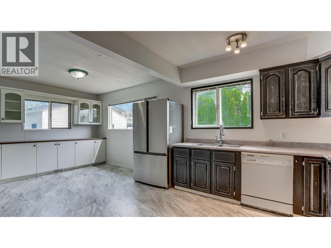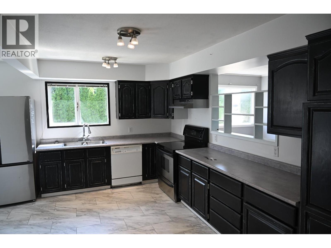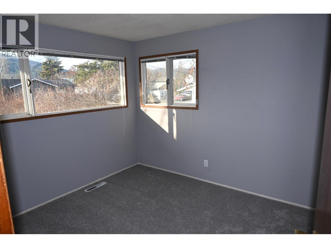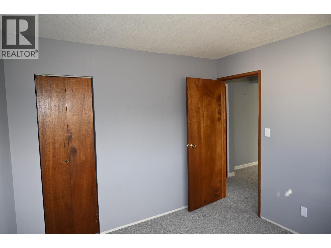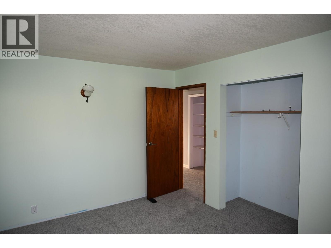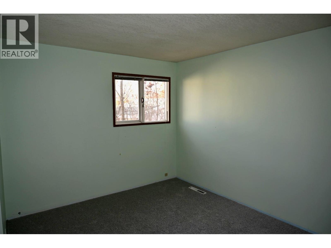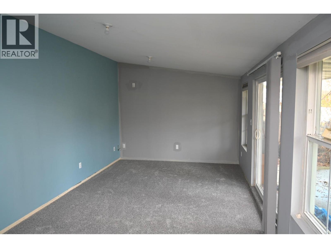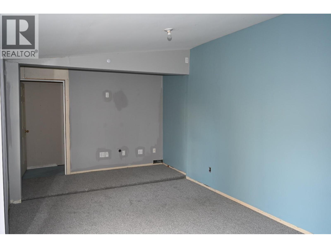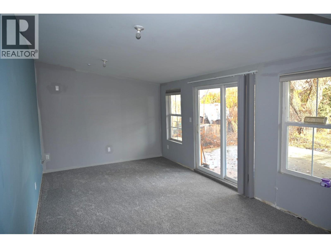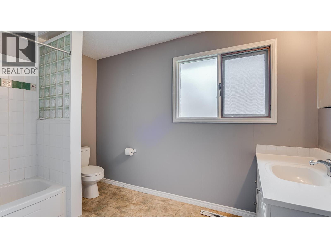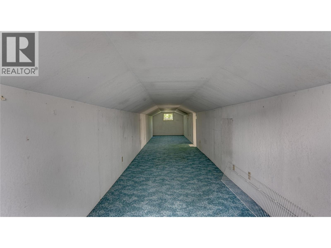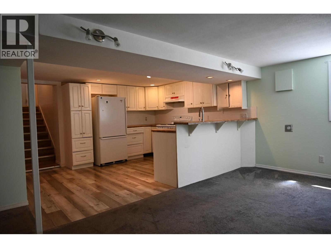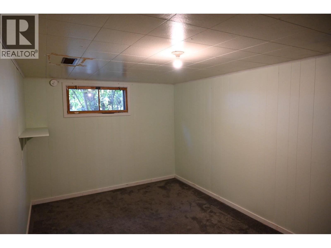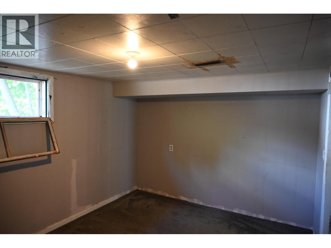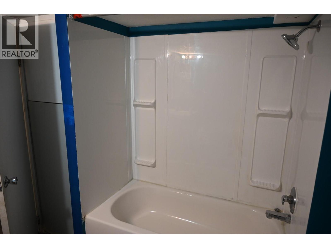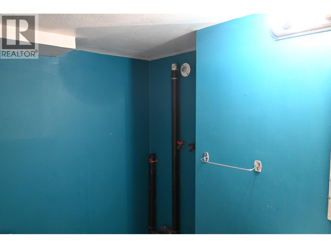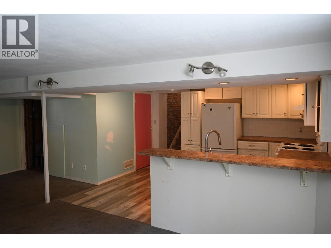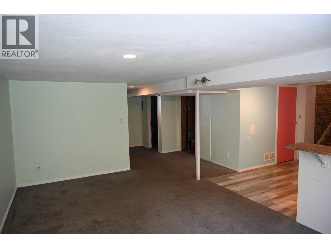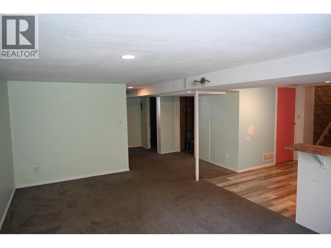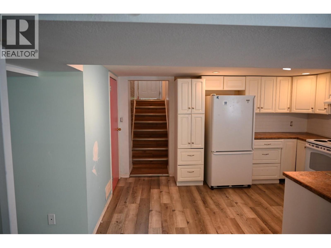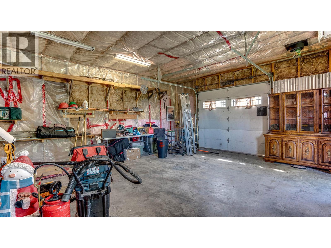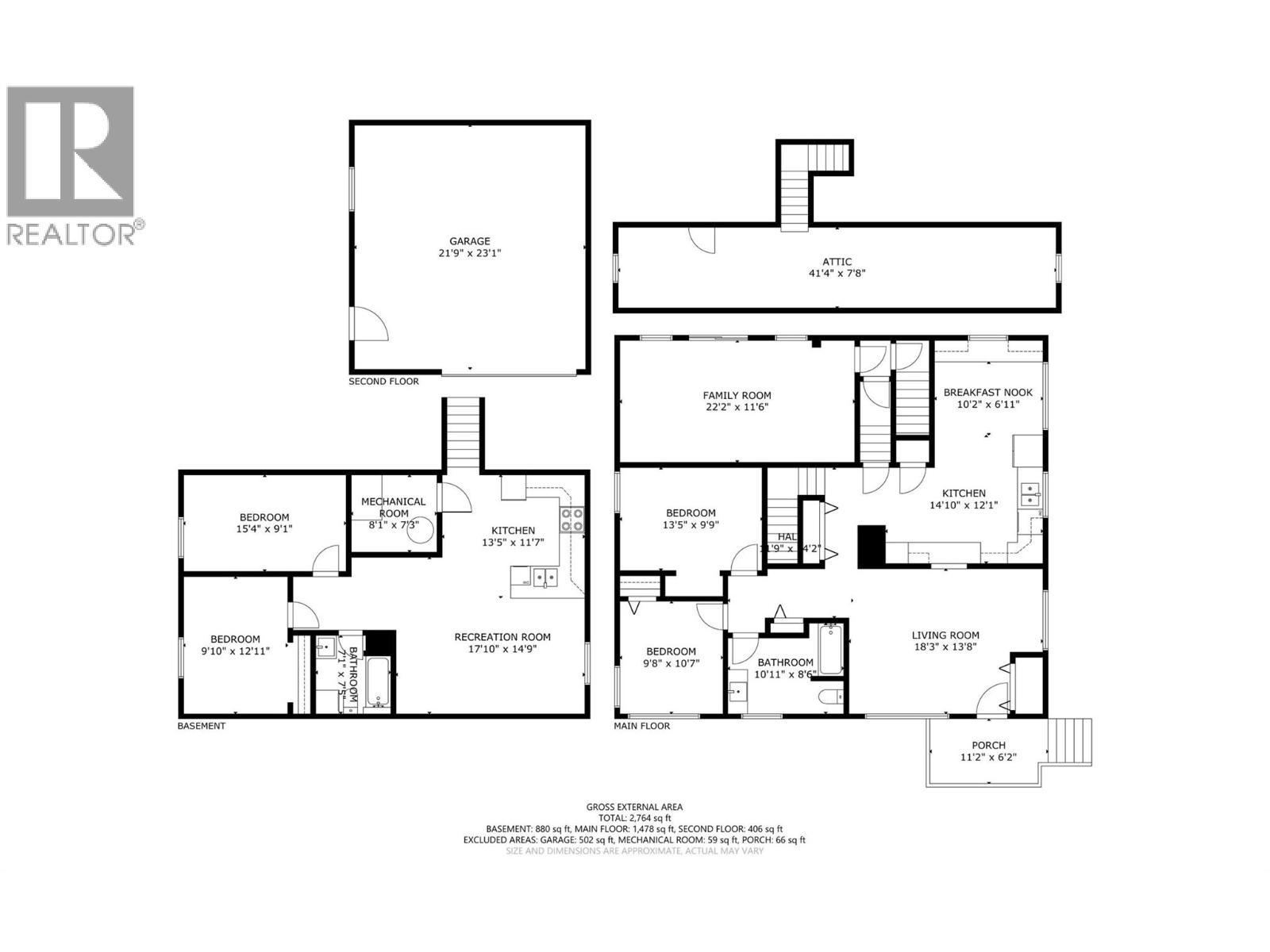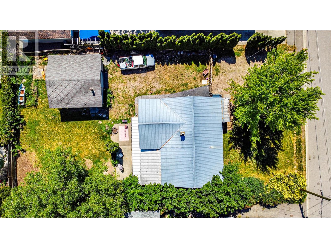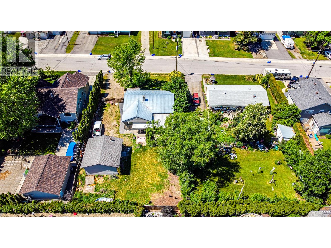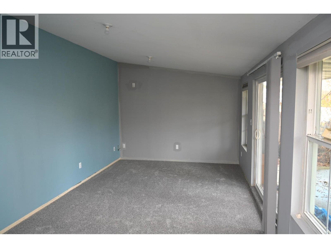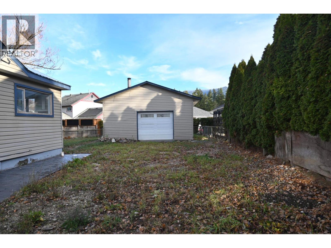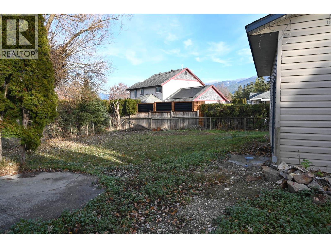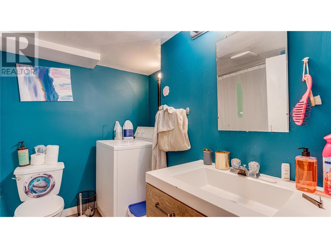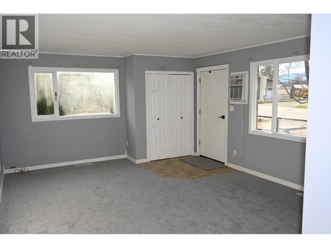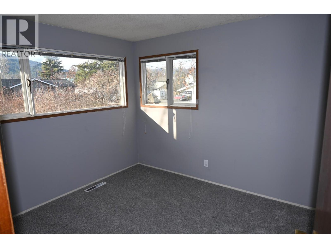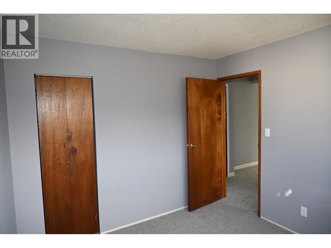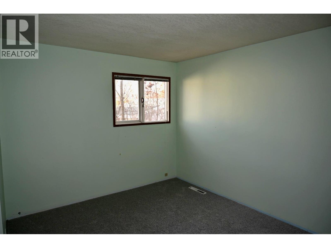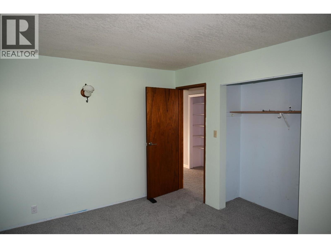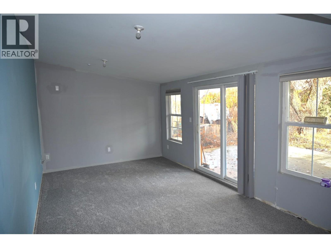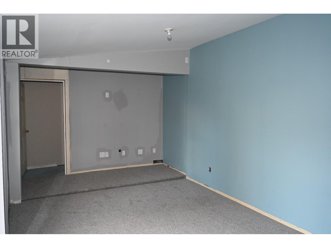Spacious Family Home with Loft, Suite & Workshop – Armstrong Excellent opportunity for families or investors in a quiet, sought-after Armstrong neighborhood. Set on a 0.246-acre lot, walking distance to three schools. The main floor (1,884 sq. ft. including loft) offers 2 bedrooms with potential for a 3rd, a 4-piece bath, bright living room with large picture window, and a kitchen featuring distressed cabinetry with new countertops and a walk-in pantry. A spacious family or flex room opens to the backyard. The loft adds versatile space for an office or playroom. The basement suite (880 sq. ft., currently tenanted) includes 2 large bedrooms, 4-piece bath, makeshift laundry, and separate entrance—great income potential. The backyard offers ample space, extra parking, and a 582 sq. ft. insulated garage/workshop with power. Just minutes to downtown Armstrong and 20 minutes to Vernon. All offers to be presented Saturday, June 7, 2025, at 12:00 PM. (id:56537)
Contact Don Rae 250-864-7337 the experienced condo specialist that knows Single Family. Outside the Okanagan? Call toll free 1-877-700-6688
Amenities Nearby : -
Access : -
Appliances Inc : Refrigerator, Dishwasher, Oven, Washer & Dryer
Community Features : -
Features : -
Structures : -
Total Parking Spaces : 2
View : -
Waterfront : -
Zoning Type : Residential
Architecture Style : Split level entry
Bathrooms (Partial) : 0
Cooling : Wall unit
Fire Protection : -
Fireplace Fuel : -
Fireplace Type : -
Floor Space : -
Flooring : Carpeted, Linoleum
Foundation Type : -
Heating Fuel : -
Heating Type : Forced air, See remarks
Roof Style : Unknown
Roofing Material : Metal
Sewer : Municipal sewage system
Utility Water : Municipal water
Utility room
: 8'1'' x 7'3''
Living room
: 17'10'' x 14'9''
Kitchen
: 13'5'' x 11'7''
4pc Bathroom
: 7'1'' x 7'5''
Bedroom
: 12'11'' x 9'10''
Bedroom
: 15'4'' x 9'11''
Family room
: 22'2'' x 11'6''
Full bathroom
: 10'11'' x 8'6''
Bedroom
: 10'7'' x 9'8''
Primary Bedroom
: 13'5'' x 9'9''
Dining nook
: 10'2'' x 6'11''
Kitchen
: 14'10'' x 12'1''
Living room
: 22'2'' x 11'6''


