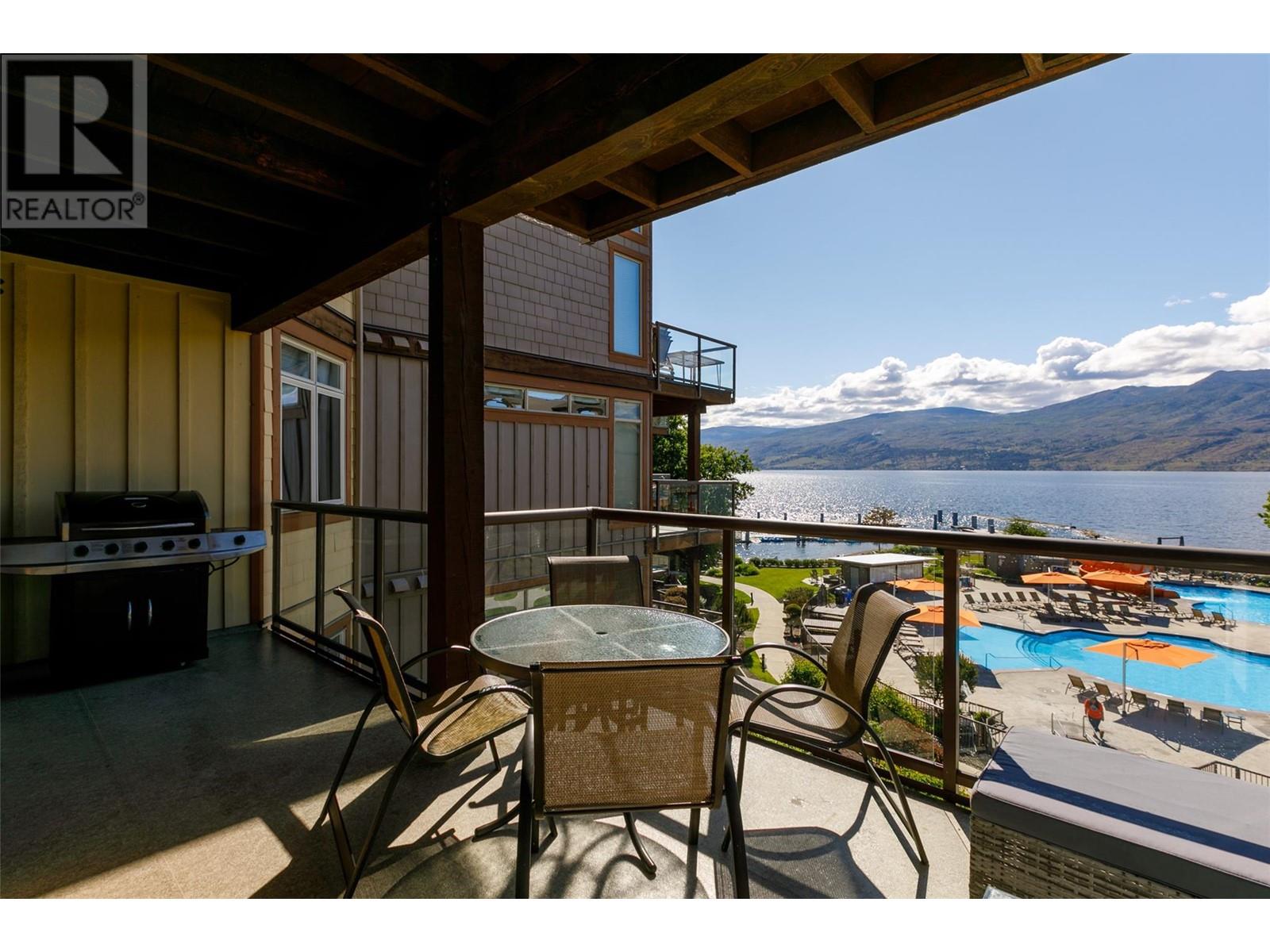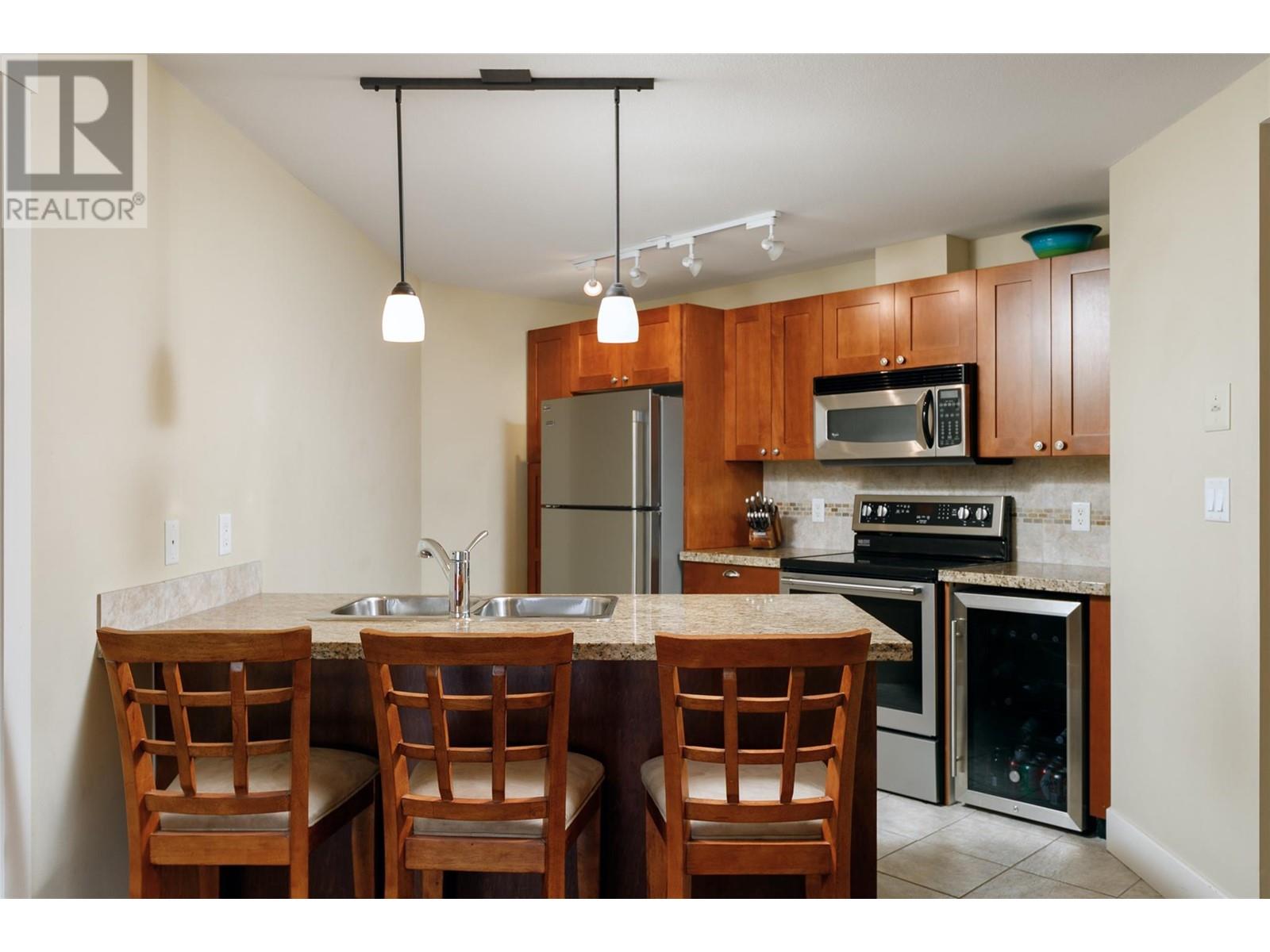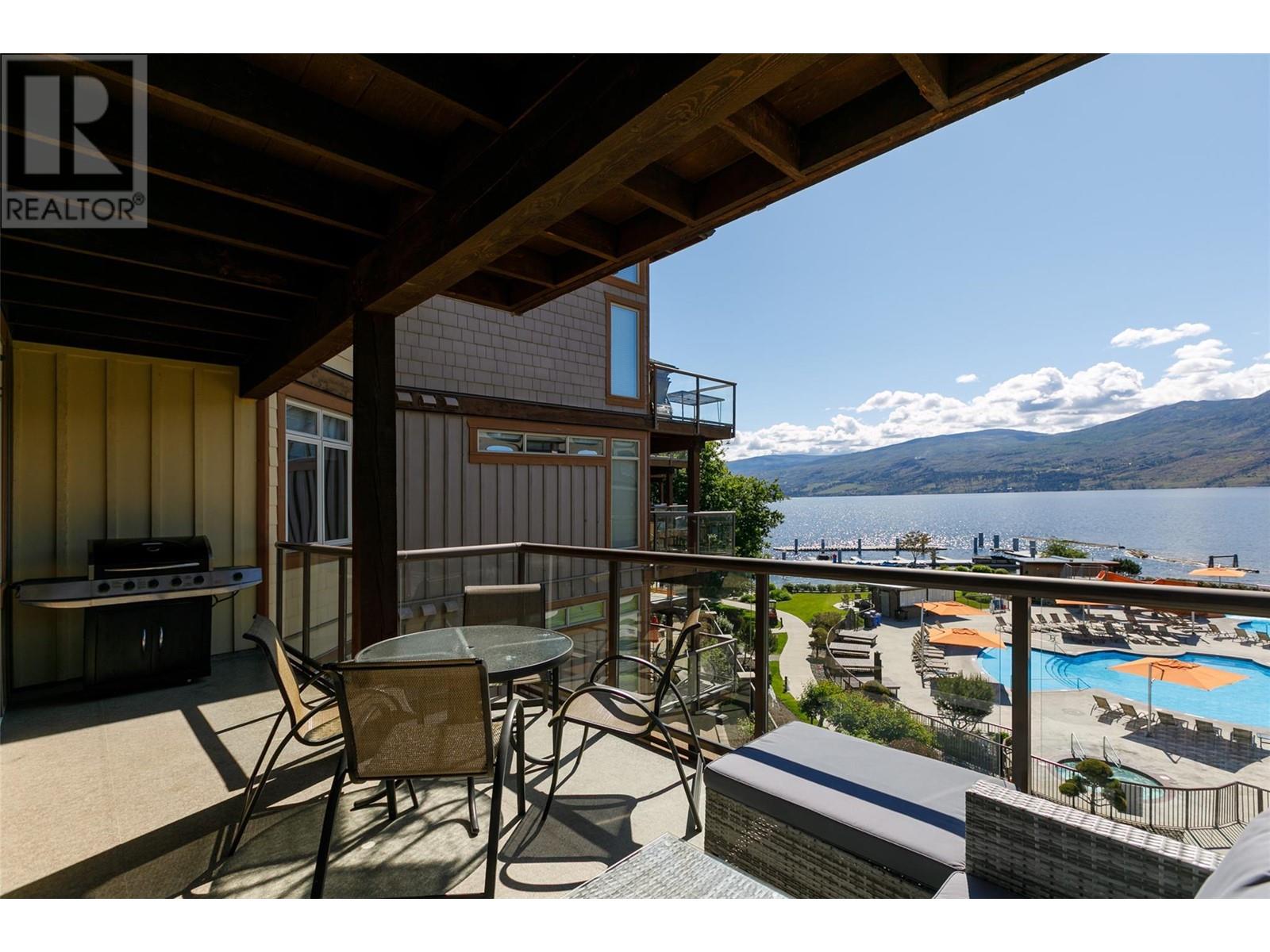Welcome to your slice of paradise at The Cove Resort—West Kelowna’s premier lakefront destination! This immaculate 2-bedroom, 2-bathroom condo offers the ultimate in Okanagan living, perfect as a vacation home, investment property, or year-round residence. Step out onto your private patio and soak in stunning views of Okanagan Lake, the sparkling outdoor pool, and the resort’s vibrant restaurant and lounge. Just steps from the beach, this unit blends comfort and luxury with a bright, open layout, quality finishes, and underground parking. The Cove offers unmatched amenities such as an outdoor pool, hot tubs, tennis court, a mini putting green, gym, private theatre, spa , beautiful private beach front and marina. This pet-friendly, family fun resort is more than a home—it's a lifestyle. Whether you're enjoying a summer sunset over the lake, a morning paddle, or a cozy winter escape, The Cove offers year-round luxury in the heart of wine country. Don’t miss this rare opportunity to own beachfront real estate in one of the Okanagan’s most sought-after communities. Book your showing today ! (id:56537)
Contact Don Rae 250-864-7337 the experienced condo specialist that knows The Cove Lakeside Resort. Outside the Okanagan? Call toll free 1-877-700-6688
Amenities Nearby : Golf Nearby, Schools, Shopping
Access : Easy access
Appliances Inc : Refrigerator, Dishwasher, Dryer, Range - Electric, Microwave, Washer
Community Features : Family Oriented, Rentals Allowed With Restrictions
Features : Level lot
Structures : Dock
Total Parking Spaces : 1
View : Lake view, Mountain view, View (panoramic)
Waterfront : Waterfront on lake
Architecture Style : Other
Bathrooms (Partial) : 0
Cooling : Central air conditioning, See Remarks
Fire Protection : Sprinkler System-Fire, Smoke Detector Only
Fireplace Fuel : Unknown
Fireplace Type : Decorative
Floor Space : -
Flooring : Carpeted, Hardwood
Foundation Type : -
Heating Fuel : Geo Thermal
Heating Type : Forced air
Roof Style : Unknown
Roofing Material : Asphalt shingle
Sewer : Municipal sewage system
Utility Water : Municipal water
Full ensuite bathroom
: 11'10'' x 10'10''
Bedroom
: 11'1'' x 10'11''
Full ensuite bathroom
: 6'2'' x 9'10''
Primary Bedroom
: 15'9'' x 10'2''
Kitchen
: 11'7'' x 13'8''
Living room
: 22'6'' x 12'6''



















































