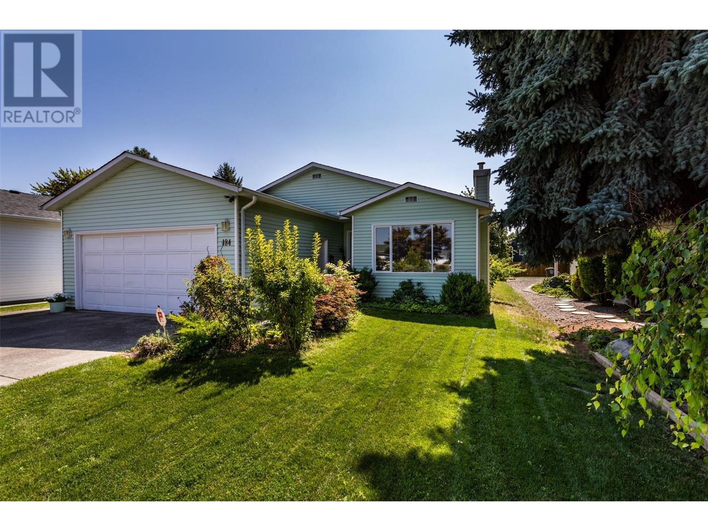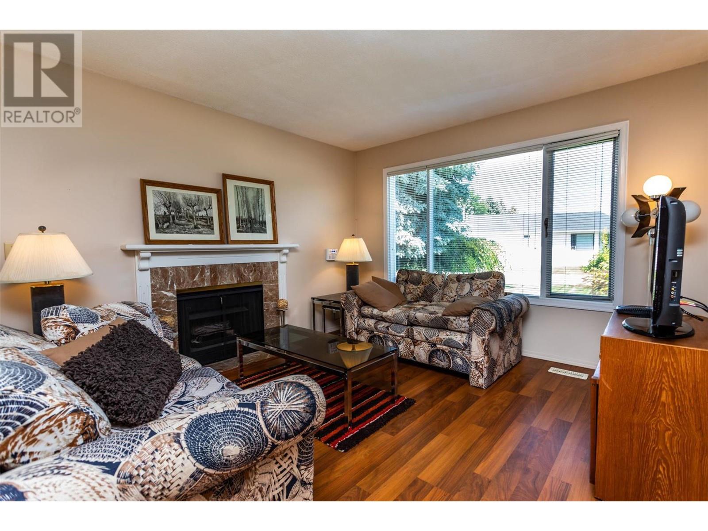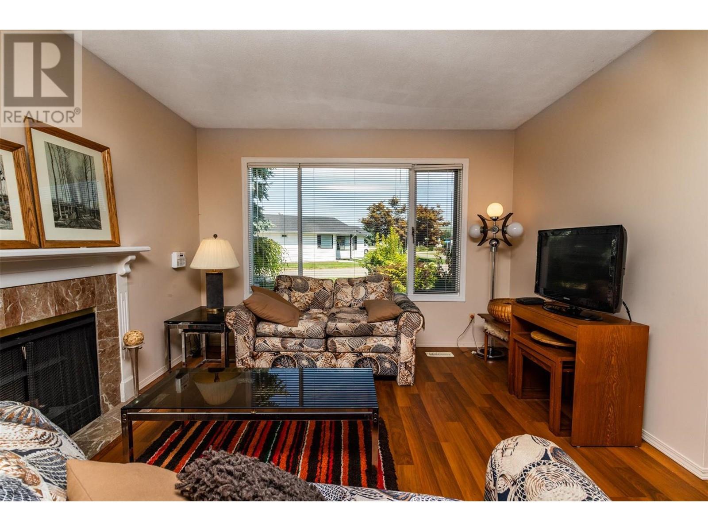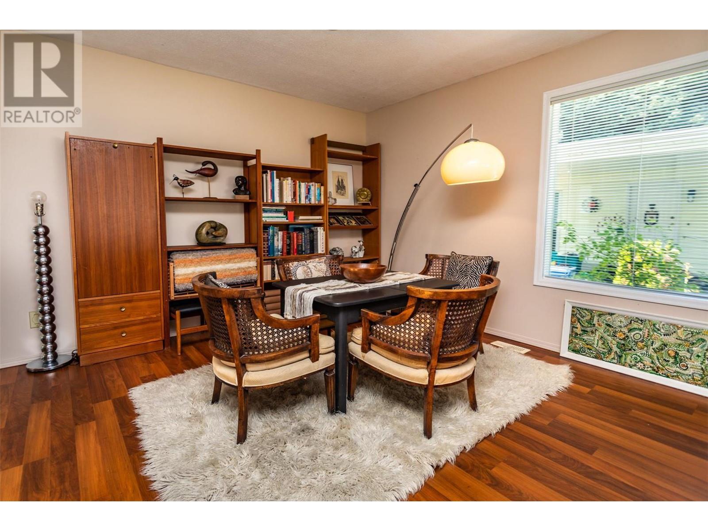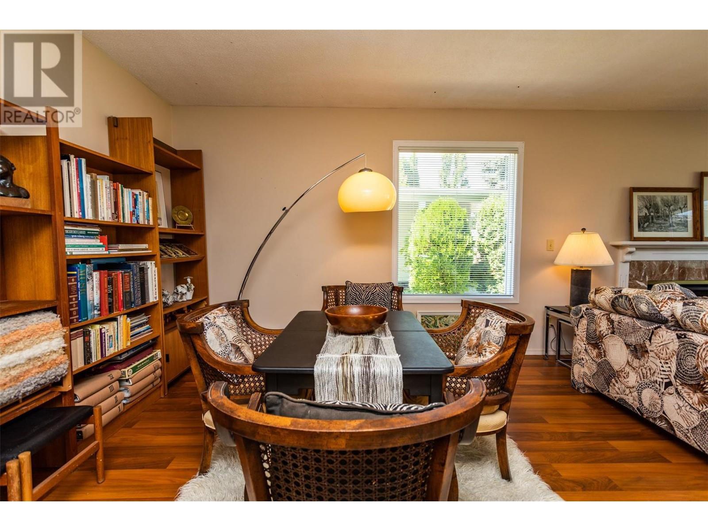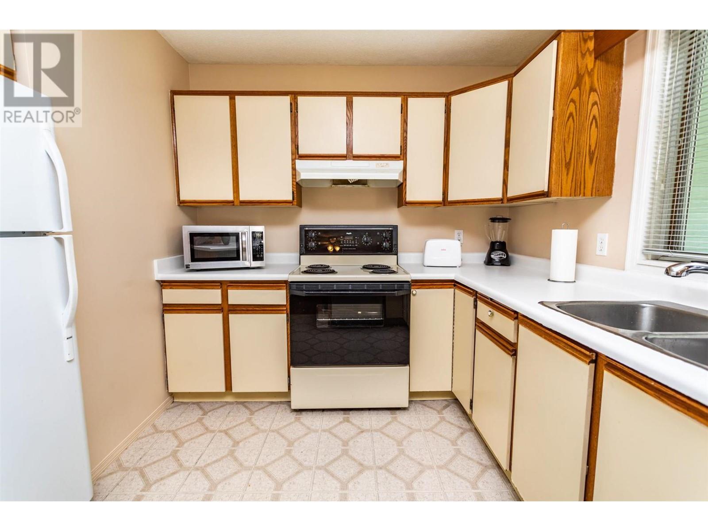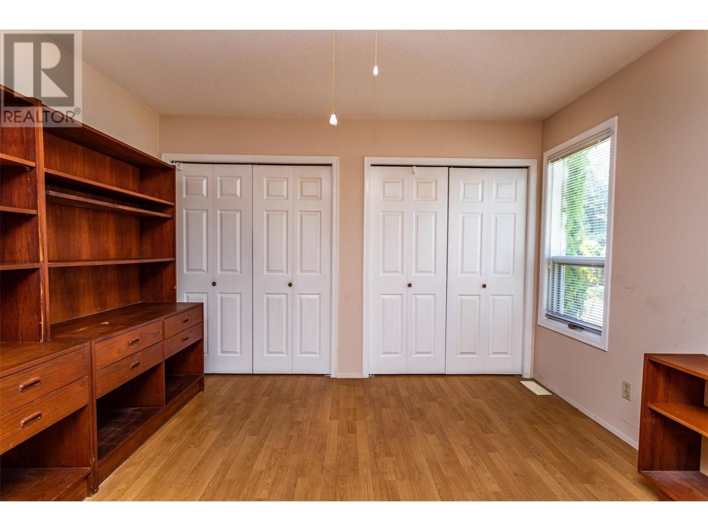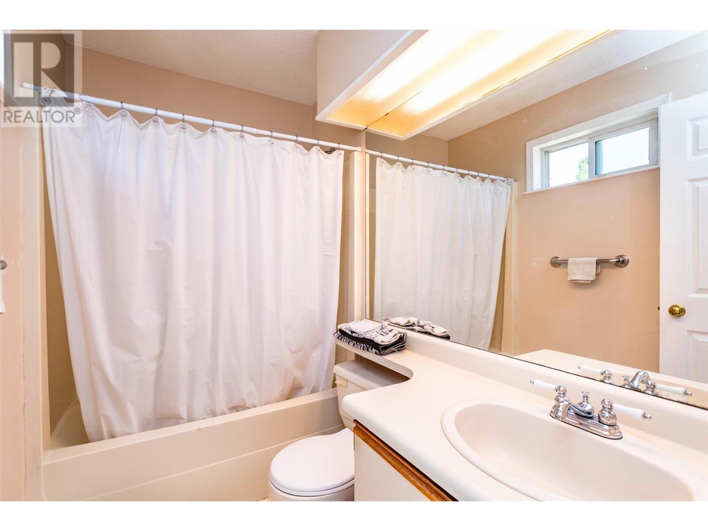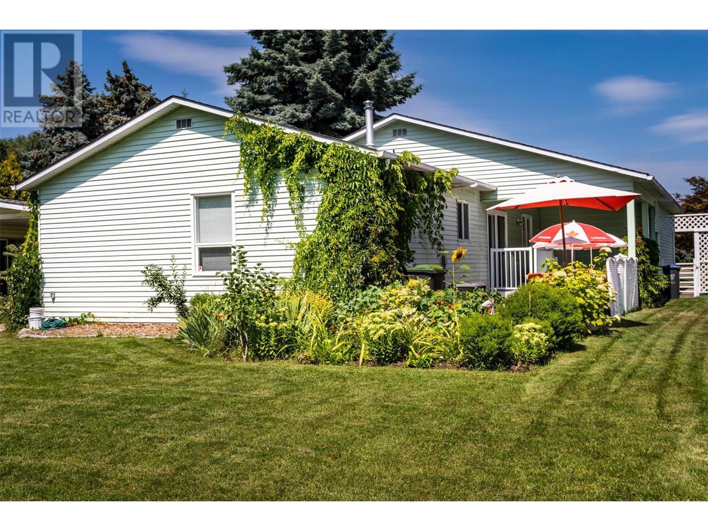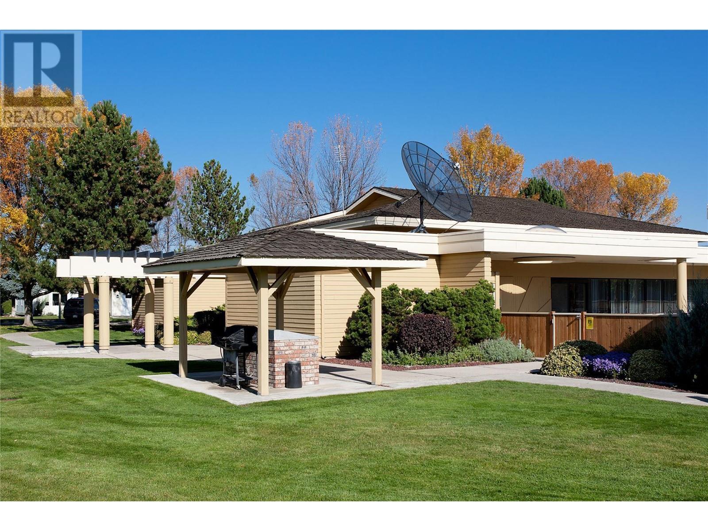Lowest priced home with two-car garage in Sunrise Village. Now more than $40K under current BC Assessment. At nearly 1,200 sq. ft. (2 beds; two full baths), it’s larger than most condos, yet costs less. Plus, you get a big, private back yard; a large patio (partially covered); and a generous double garage (could be converted to a workshop). This well maintained home has good bones; a quick refresh will make it your forever home. Reno allowance of $5K provided by seller. Sunrise Village provides carefree, secure living in a well managed, 45-plus complex. It includes a community pool and other lifestyle amenities. Pet and rentals are permitted. All appliances and window coverings included. Quick possession possible. Bring your ideas! (id:56537)
Contact Don Rae 250-864-7337 the experienced condo specialist that knows Sunrise Village. Outside the Okanagan? Call toll free 1-877-700-6688
Amenities Nearby : -
Access : -
Appliances Inc : Refrigerator, Dishwasher, Dryer, Range - Electric, Freezer, Washer
Community Features : Rentals Allowed With Restrictions, Seniors Oriented
Features : -
Structures : -
Total Parking Spaces : 2
View : -
Waterfront : -
Architecture Style : Bungalow
Bathrooms (Partial) : 0
Cooling : Central air conditioning
Fire Protection : Security system, Smoke Detector Only
Fireplace Fuel : Gas
Fireplace Type : Unknown
Floor Space : -
Flooring : Laminate, Linoleum
Foundation Type : -
Heating Fuel : -
Heating Type : Forced air
Roof Style : Unknown
Roofing Material : Asphalt shingle
Sewer : Municipal sewage system
Utility Water : Municipal water
Other
: 8' x 6'
Bedroom
: 11' x 11'
4pc Bathroom
: 8' x 5'
3pc Ensuite bath
: 8' x 5'
Primary Bedroom
: 14' x 11'
Kitchen
: 20' x 11'
Dining room
: 12' x 11'
Living room
: 14' x 11'


