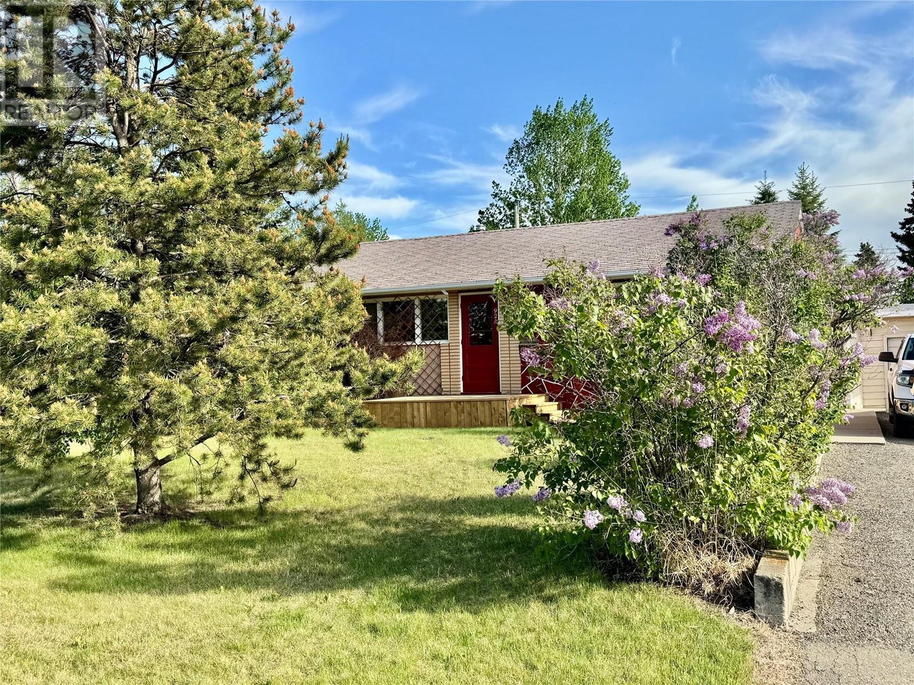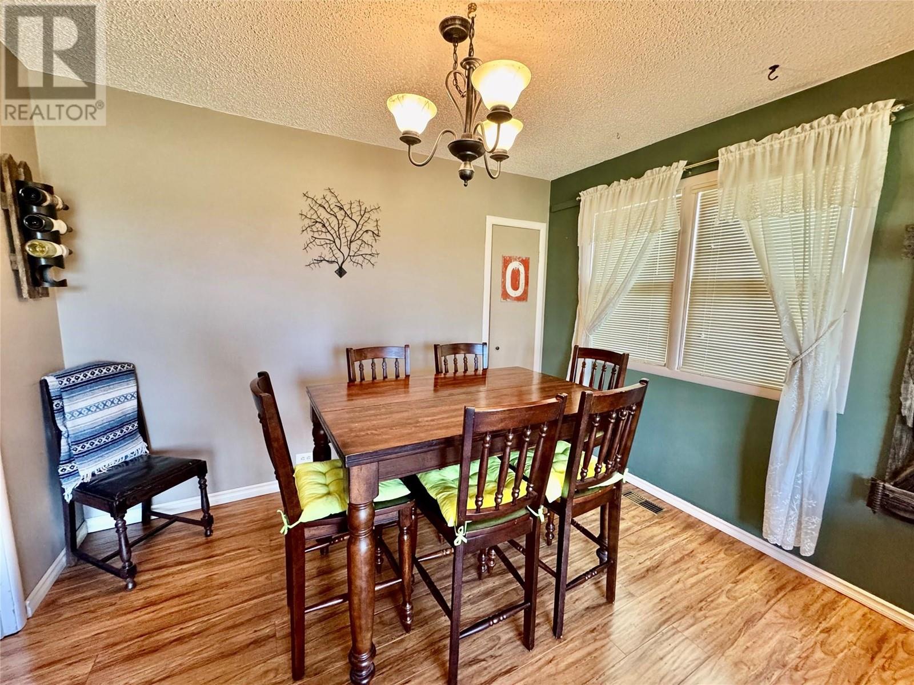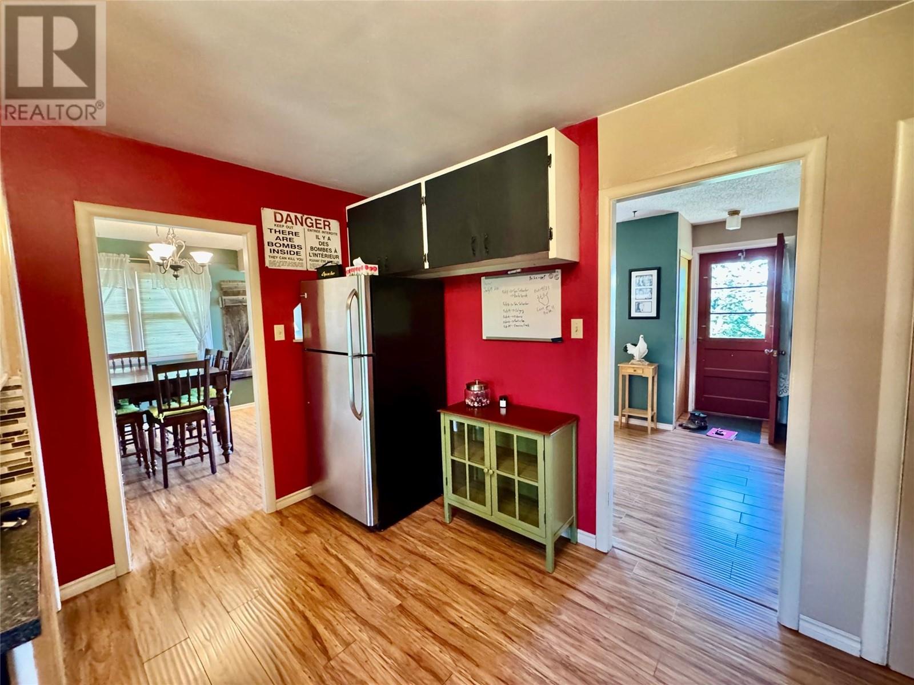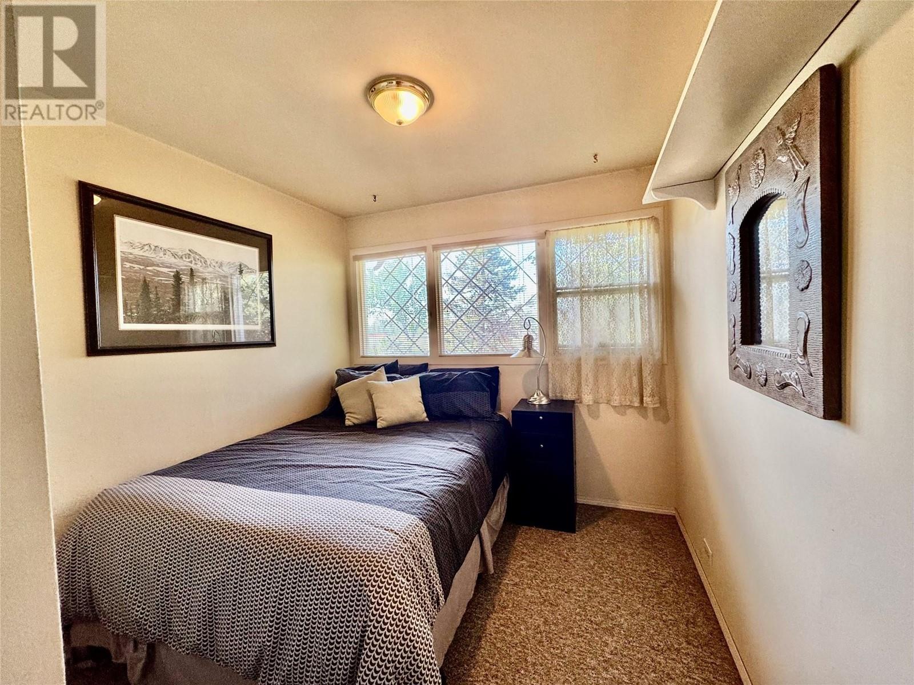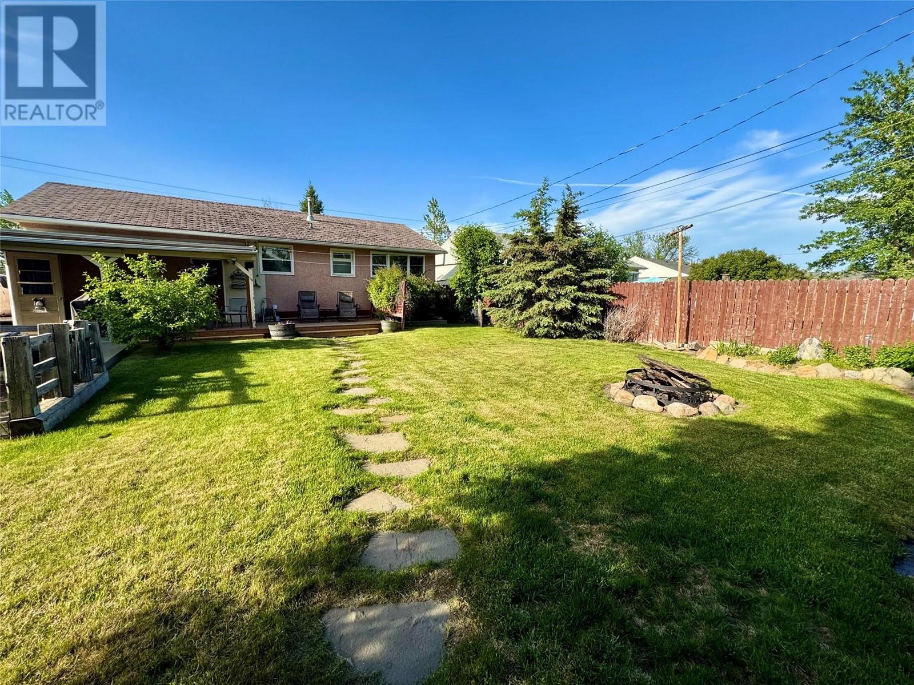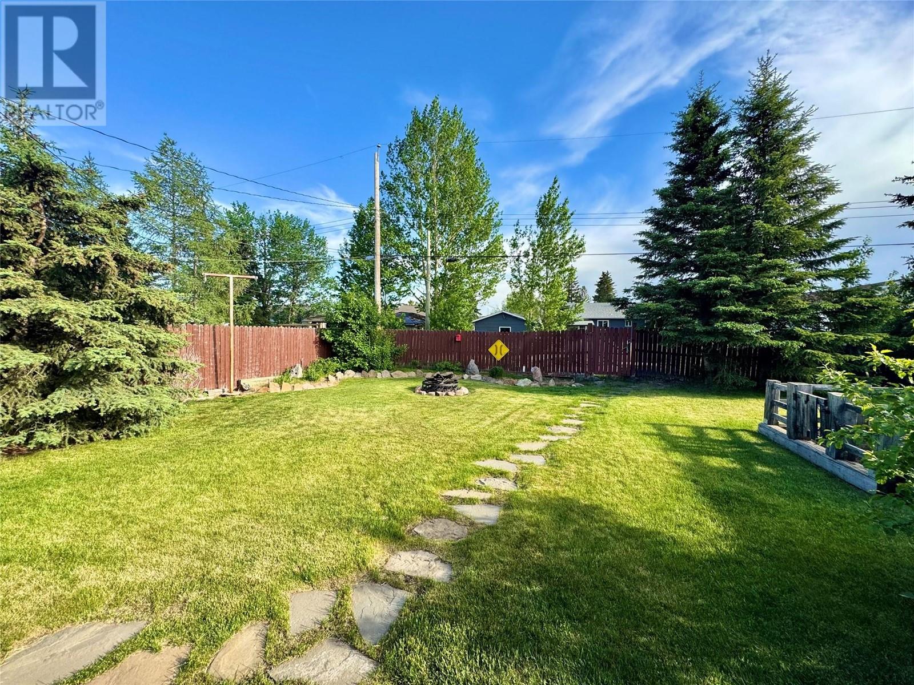Charming Earthy Ranch Home in a Prime Neighborhood! Welcome to your peaceful retreat! This beautifully crafted earthy ranch-style home offers warmth, comfort, and incredible potential. Nestled in an amazing, friendly neighborhood, this home features a secluded backyard—perfect for relaxing evenings, gardening, or entertaining in total privacy. Inside, enjoy the main floor with cozy natural tones and abundant natural light. The undeveloped basement offers a blank canvas for your dream expansion— think rec room, home gym, or extra bedrooms! You’ll also love the detached garage, ideal for storage, a workshop, or covered parking. Whether you’re looking to settle down or invest, this home is a rare find with endless possibilities. Don’t miss this opportunity to create your dream space in a home with heart and room to grow. (id:56537)
Contact Don Rae 250-864-7337 the experienced condo specialist that knows Single Family. Outside the Okanagan? Call toll free 1-877-700-6688
Amenities Nearby : Park, Schools, Shopping
Access : -
Appliances Inc : Refrigerator, Dishwasher, Range - Electric, Washer & Dryer
Community Features : -
Features : Private setting
Structures : -
Total Parking Spaces : 1
View : -
Waterfront : -
Architecture Style : Bungalow
Bathrooms (Partial) : 0
Cooling : -
Fire Protection : -
Fireplace Fuel : -
Fireplace Type : -
Floor Space : -
Flooring : Carpeted, Laminate, Linoleum
Foundation Type : -
Heating Fuel : -
Heating Type : Forced air, See remarks
Roof Style : Unknown
Roofing Material : Asphalt shingle
Sewer : Municipal sewage system
Utility Water : Municipal water
Recreation room
: 24' x 40'
Primary Bedroom
: 11' x 11'
Bedroom
: 8' x 11'
Bedroom
: 10' x 10'
Dining room
: 9' x 11'
Kitchen
: 12' x 10'
Living room
: 21' x 11'
4pc Bathroom
: Measurements not available


