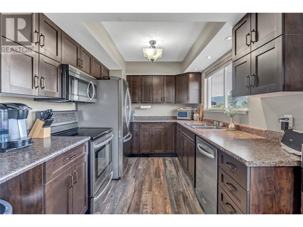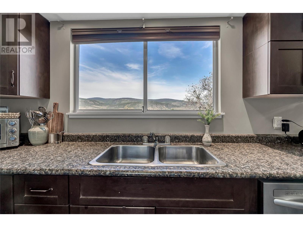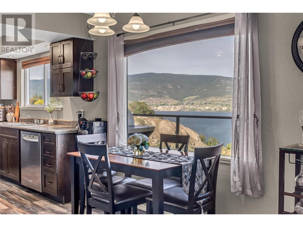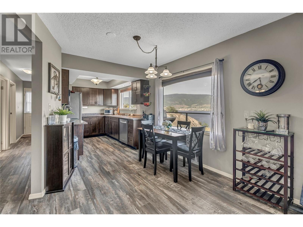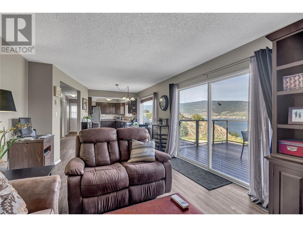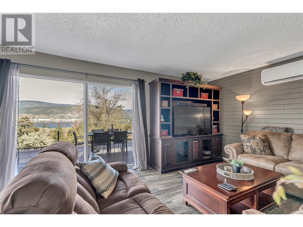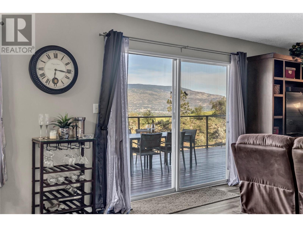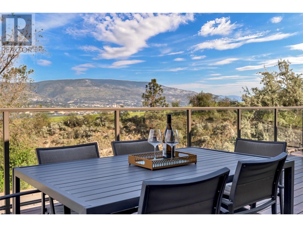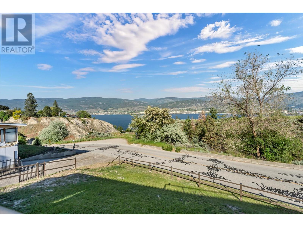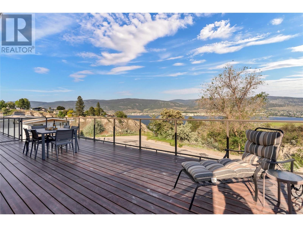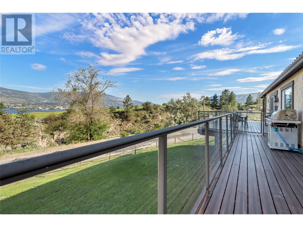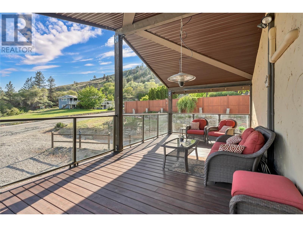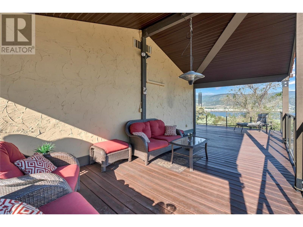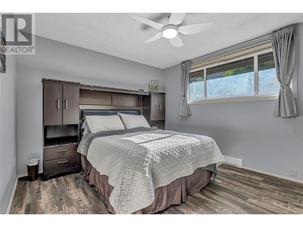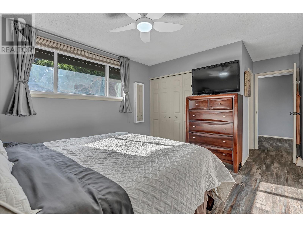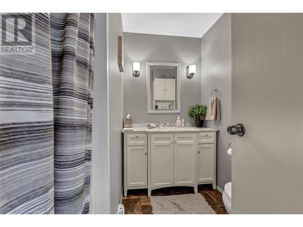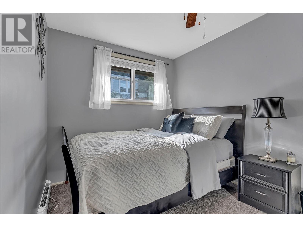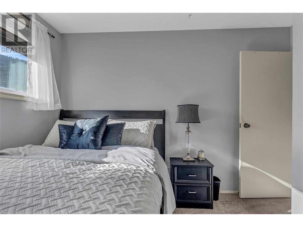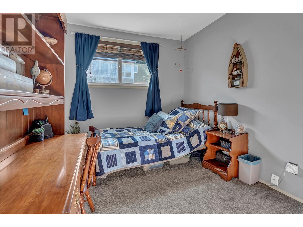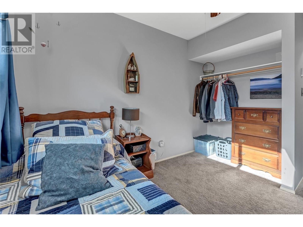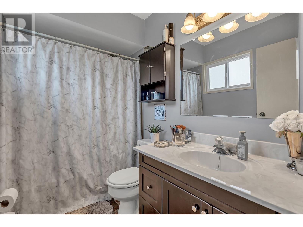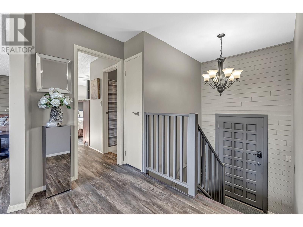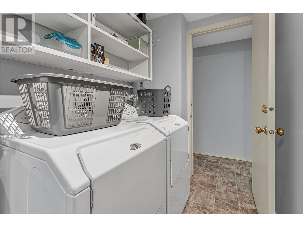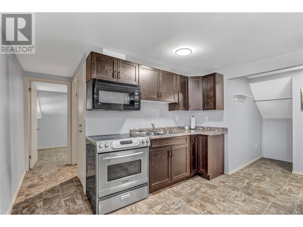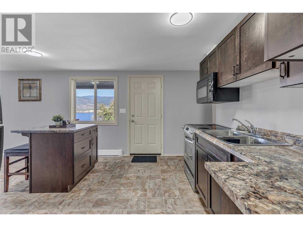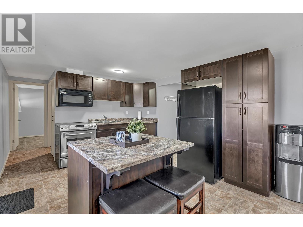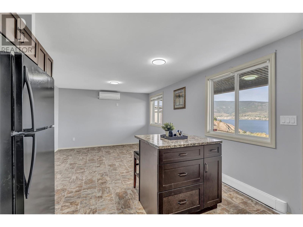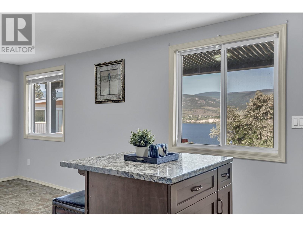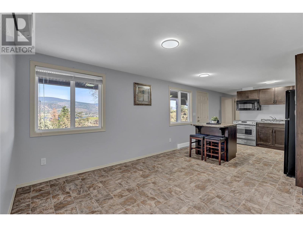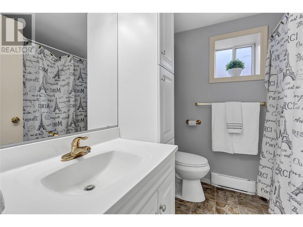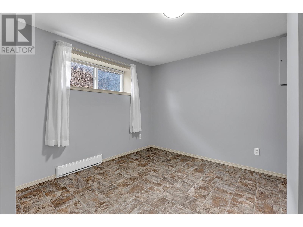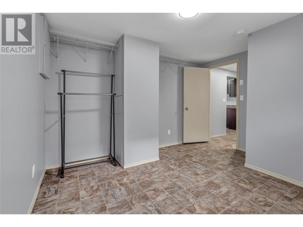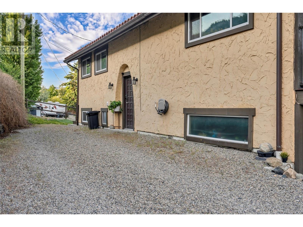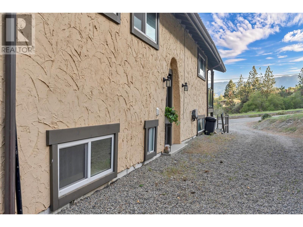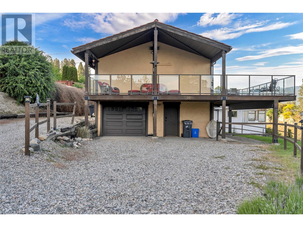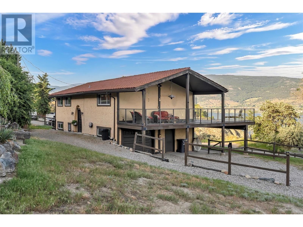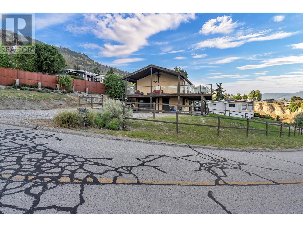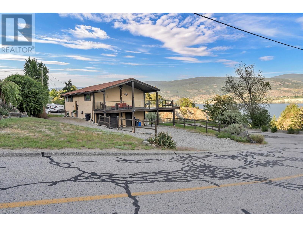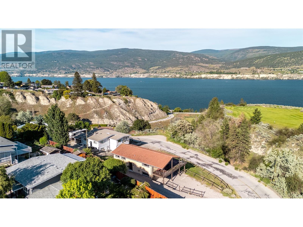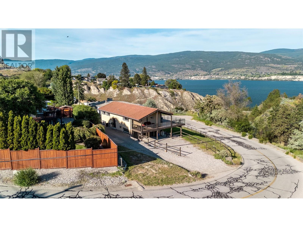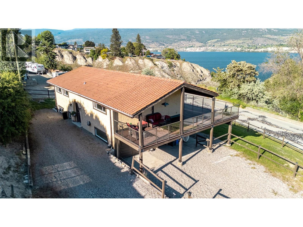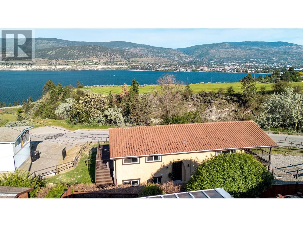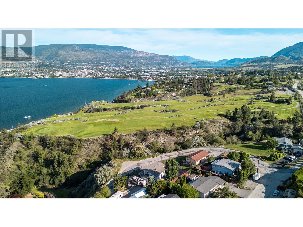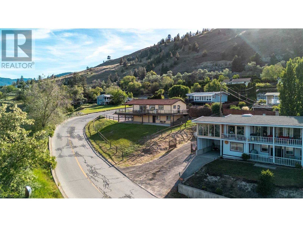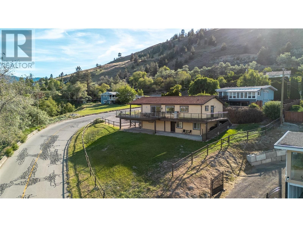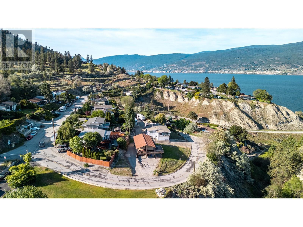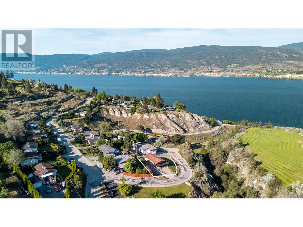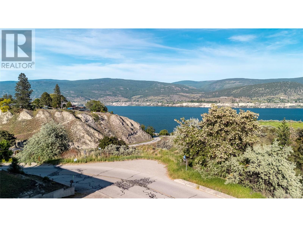OPEN HOUSE SATURDAY JUNE 7 10-11:30. Looking to settle in Penticton but still want a bit of space and quiet? This home in Sage Mesa might be a good fit. It’s just a five-minute drive to downtown but feels tucked away enough to enjoy some calm. Upstairs has three bedrooms, 2 bathrooms and a spacious balcony covering 3 sides of the home with sweeping 180 degree views of Okanagan Lake and the city. Downstairs is a separate 1 Bedroom and a Den suite with its own entrance. Whether it’s for family, guests, or a rental, you’ve got flexibility. The home’s had smart updates: plumbing, electrical, windows, engineered deck and railing, hot water tank, upstairs flooring, efficient ductless heat-pump for heating and cooling, and a wired camera system. If you're coming from out of town and want a place that's move-in ready with some breathing room and income potential, this is worth a look. (id:56537)
Contact Don Rae 250-864-7337 the experienced condo specialist that knows Single Family. Outside the Okanagan? Call toll free 1-877-700-6688
Amenities Nearby : Golf Nearby
Access : Highway access
Appliances Inc : Range, Refrigerator, Dishwasher, Dryer, Microwave, Oven, Washer
Community Features : -
Features : Private setting, Balcony
Structures : -
Total Parking Spaces : 1
View : Lake view, Valley view
Waterfront : -
Zoning Type : Single family dwelling
Architecture Style : -
Bathrooms (Partial) : 0
Cooling : Heat Pump
Fire Protection : -
Fireplace Fuel : -
Fireplace Type : -
Floor Space : -
Flooring : Laminate
Foundation Type : -
Heating Fuel : Electric
Heating Type : Baseboard heaters, Heat Pump
Roof Style : Unknown
Roofing Material : Tile
Sewer : Septic tank
Utility Water : Irrigation District
Other
: 19' x 10'11''
Storage
: 11'4'' x 6'
Laundry room
: 8' x 5'3''
Primary Bedroom
: 12'5'' x 11'1''
Kitchen
: 11'4'' x 8'3''
Living room
: 17'9'' x 12'
4pc Bathroom
: Measurements not available
Den
: 11'5'' x 8'
Bedroom
: 12'1'' x 10'10''
Kitchen
: 13'6'' x 11'7''
Living room
: 11'7'' x 9'7''
Dining room
: 10'4'' x 8'10''
4pc Bathroom
: Measurements not available
Bedroom
: 11'3'' x 8'3''
Bedroom
: 11'3'' x 8'4''
3pc Ensuite bath
: Measurements not available



