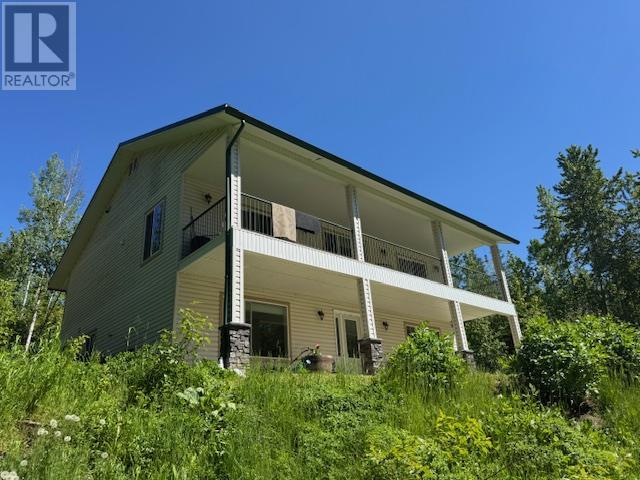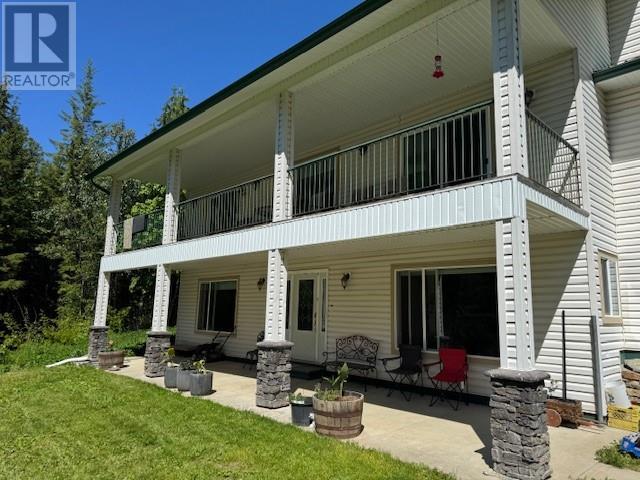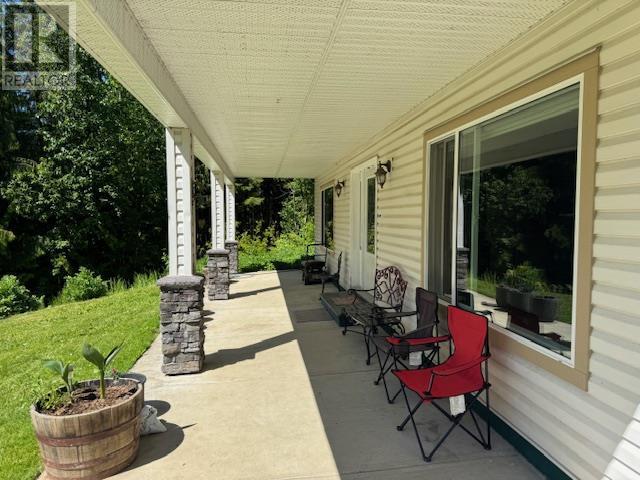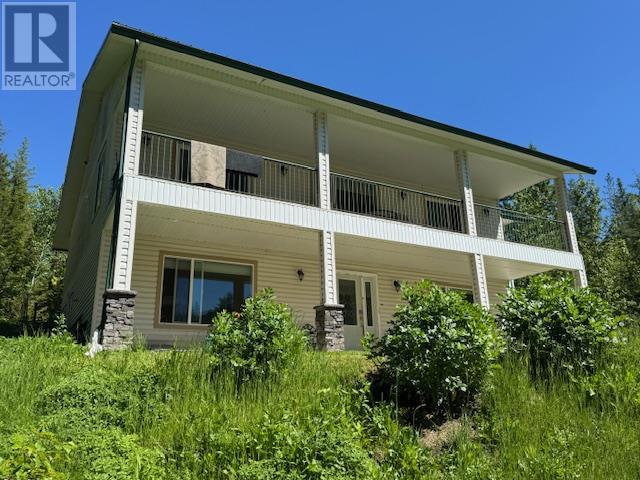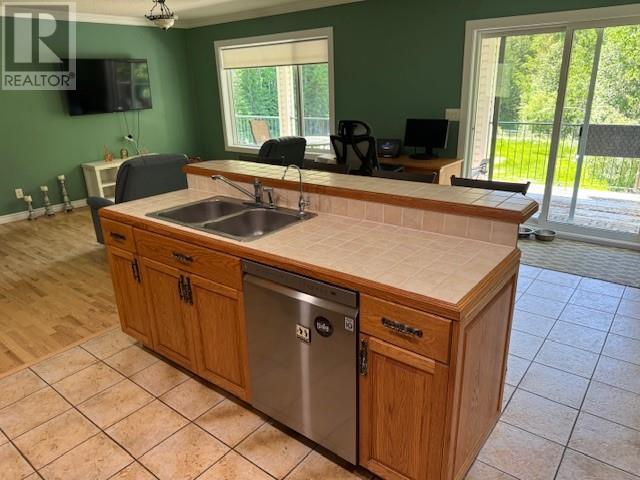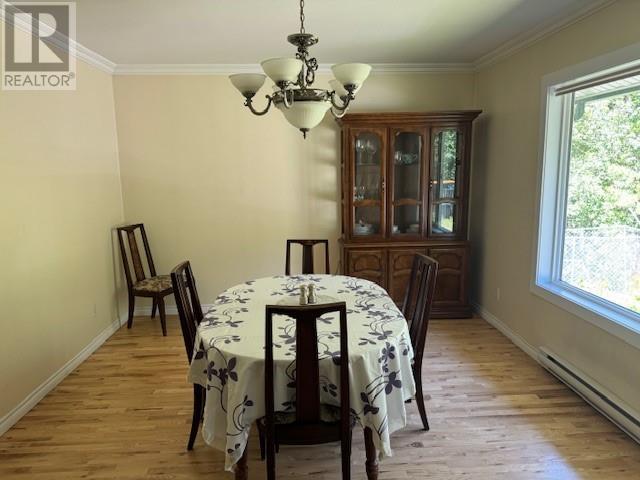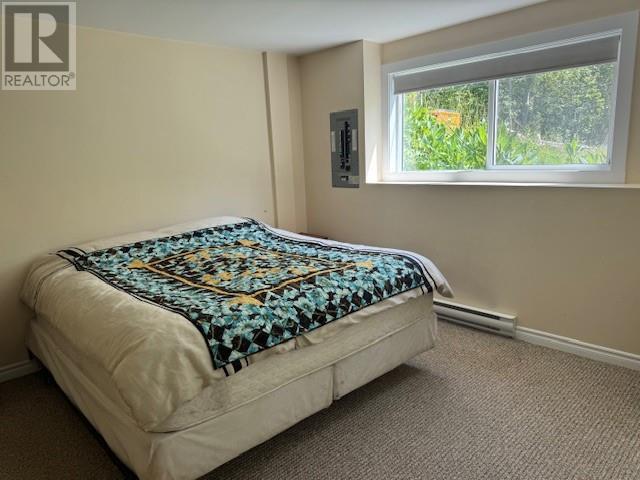Looking to leave the hustle and bustle behind? Welcome to your private 8-acre retreat in beautiful Eagle Bay. Tucked away at the quiet end of Cameron Road, this property offers the perfect escape for those craving space, serenity, and a true connection with nature. Ideal for outdoor enthusiasts, there are trails for quadding and sledding right at your doorstep. Bring all your toys—there’s a detached double garage with covered lean-to carports on both sides, plus ample flat parking for RVs, boats, and guests. The entry-level home features 3 bedrooms and 2.5 bathrooms, with a cozy wood-burning fireplace in the walk-out basement family room. Fruit trees, garden beds, and forested trails are ready for your personal touch, offering both beauty and potential. A drilled well 100 GPM, and quick possession is available for those ready to embrace the Shuswap lifestyle. Measurements and details are approximate and should be verified by the buyer if important. (id:56537)
Contact Don Rae 250-864-7337 the experienced condo specialist that knows Single Family. Outside the Okanagan? Call toll free 1-877-700-6688
Amenities Nearby : Recreation
Access : -
Appliances Inc : Dishwasher, Dryer, Range - Electric, Washer
Community Features : Rural Setting
Features : Treed, Irregular lot size, One Balcony
Structures : -
Total Parking Spaces : 14
View : -
Waterfront : Other
Architecture Style : Ranch
Bathrooms (Partial) : 1
Cooling : -
Fire Protection : -
Fireplace Fuel : -
Fireplace Type : Free Standing Metal
Floor Space : -
Flooring : Carpeted, Hardwood, Tile
Foundation Type : -
Heating Fuel : Electric, Wood
Heating Type : Baseboard heaters, Stove, See remarks
Roof Style : Unknown
Roofing Material : Metal
Sewer : Septic tank
Utility Water : Well
Primary Bedroom
: 13'1'' x 13'10''
Partial bathroom
: 4'5'' x 5'11''
Living room
: 17'1'' x 18'7''
Dining nook
: 12'4'' x 9'2''
Kitchen
: 12'3'' x 9'5''
Dining room
: 13'3'' x 11'11''
Foyer
: 10'10'' x 12'6''
Bedroom
: 13'3'' x 11'11''
Storage
: 3'8'' x 4'10''
Storage
: 8'11'' x 5'5''
Laundry room
: 10'9'' x 6'8''
Foyer
: 8'9'' x 12'4''
4pc Bathroom
: 10'9'' x 7'4''
Bedroom
: 11'10'' x 12'6''
Family room
: 31'8'' x 18'1''
Other
: 29'0'' x 21'1''
4pc Ensuite bath
: Measurements not available


