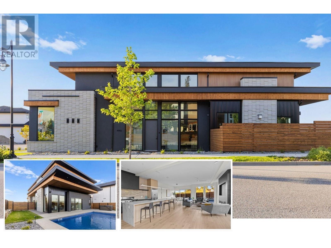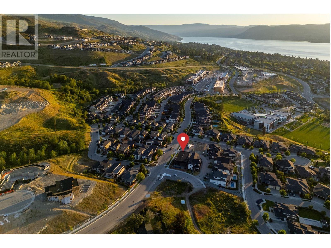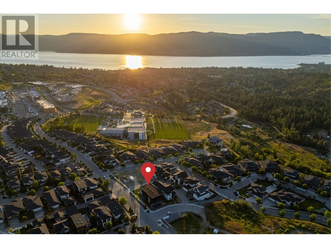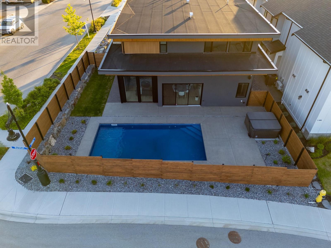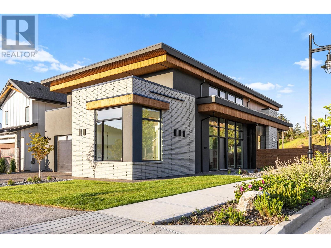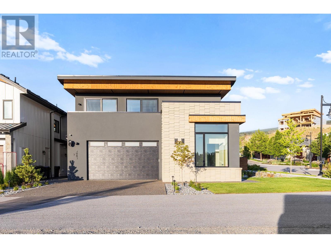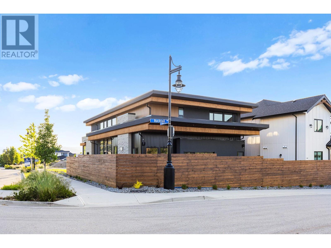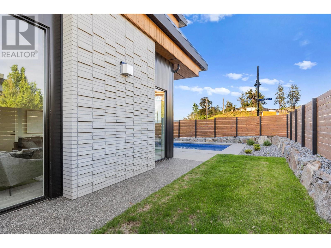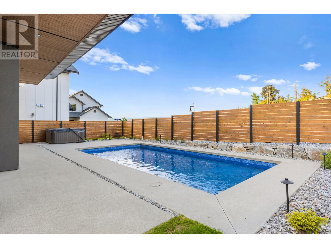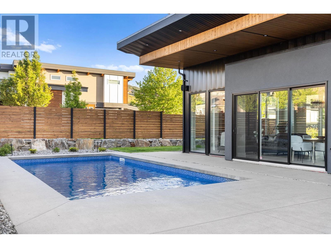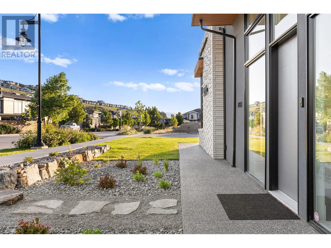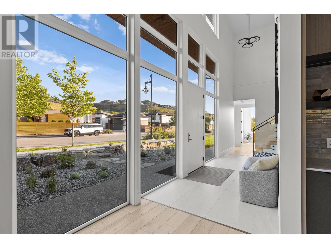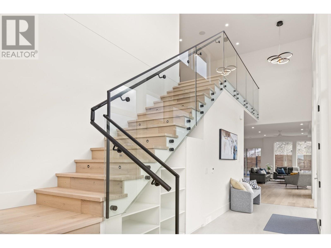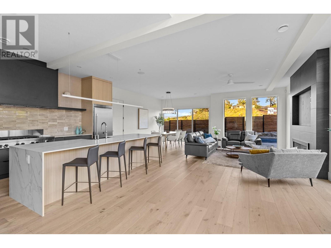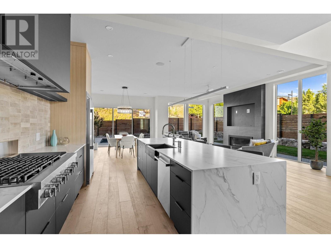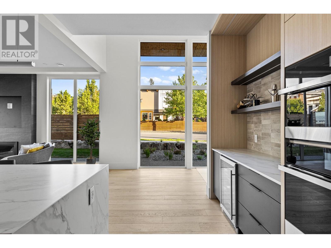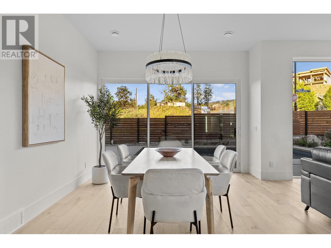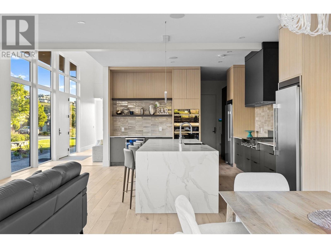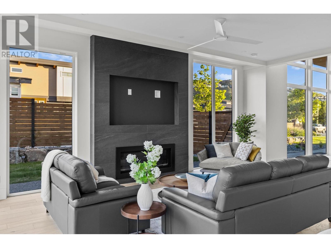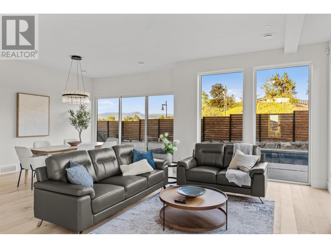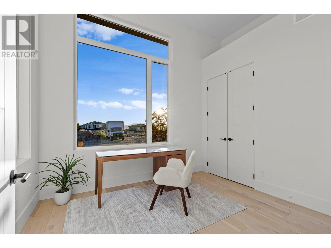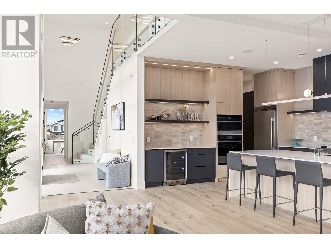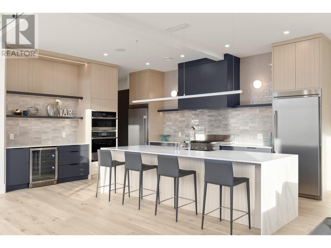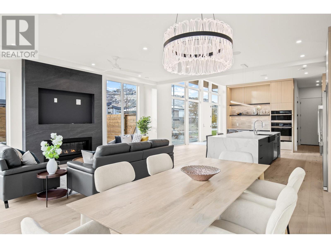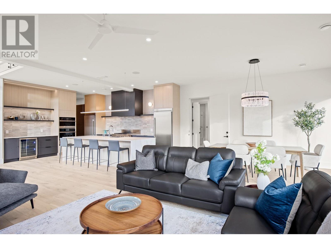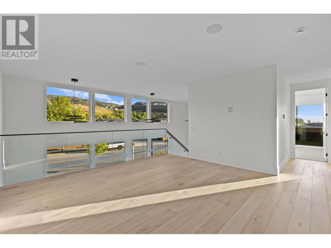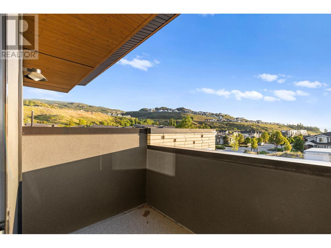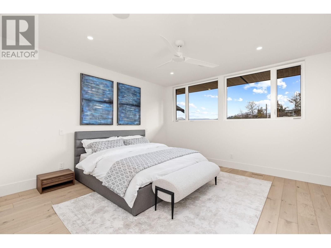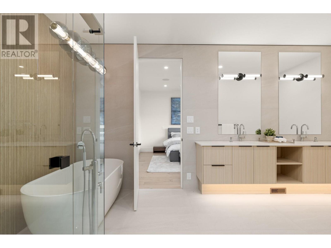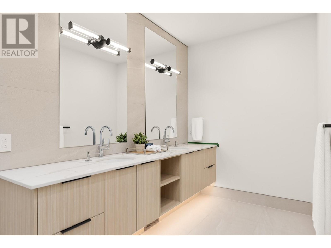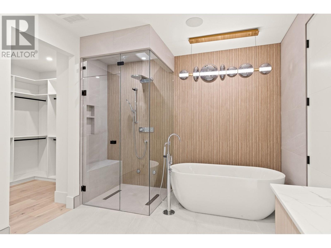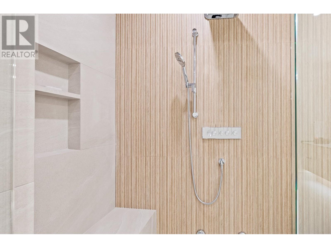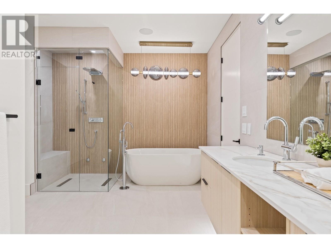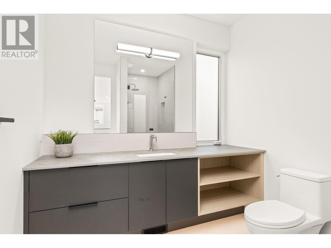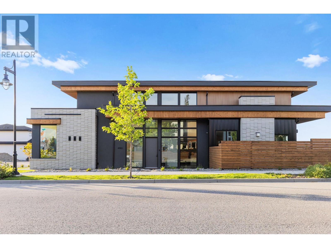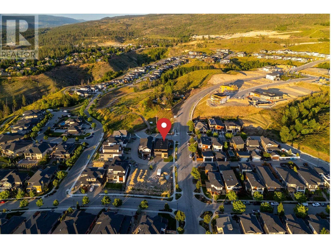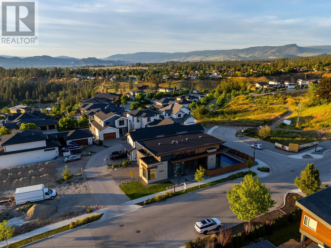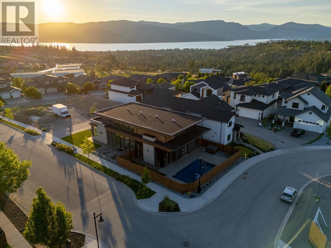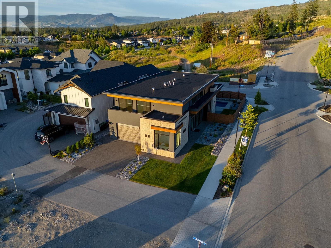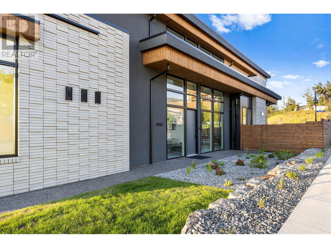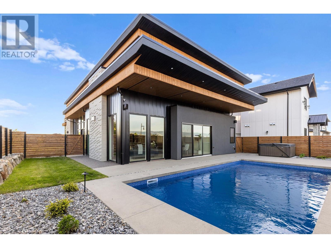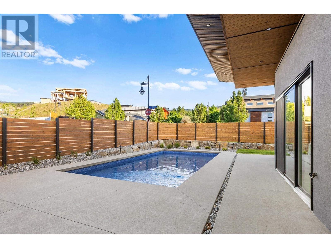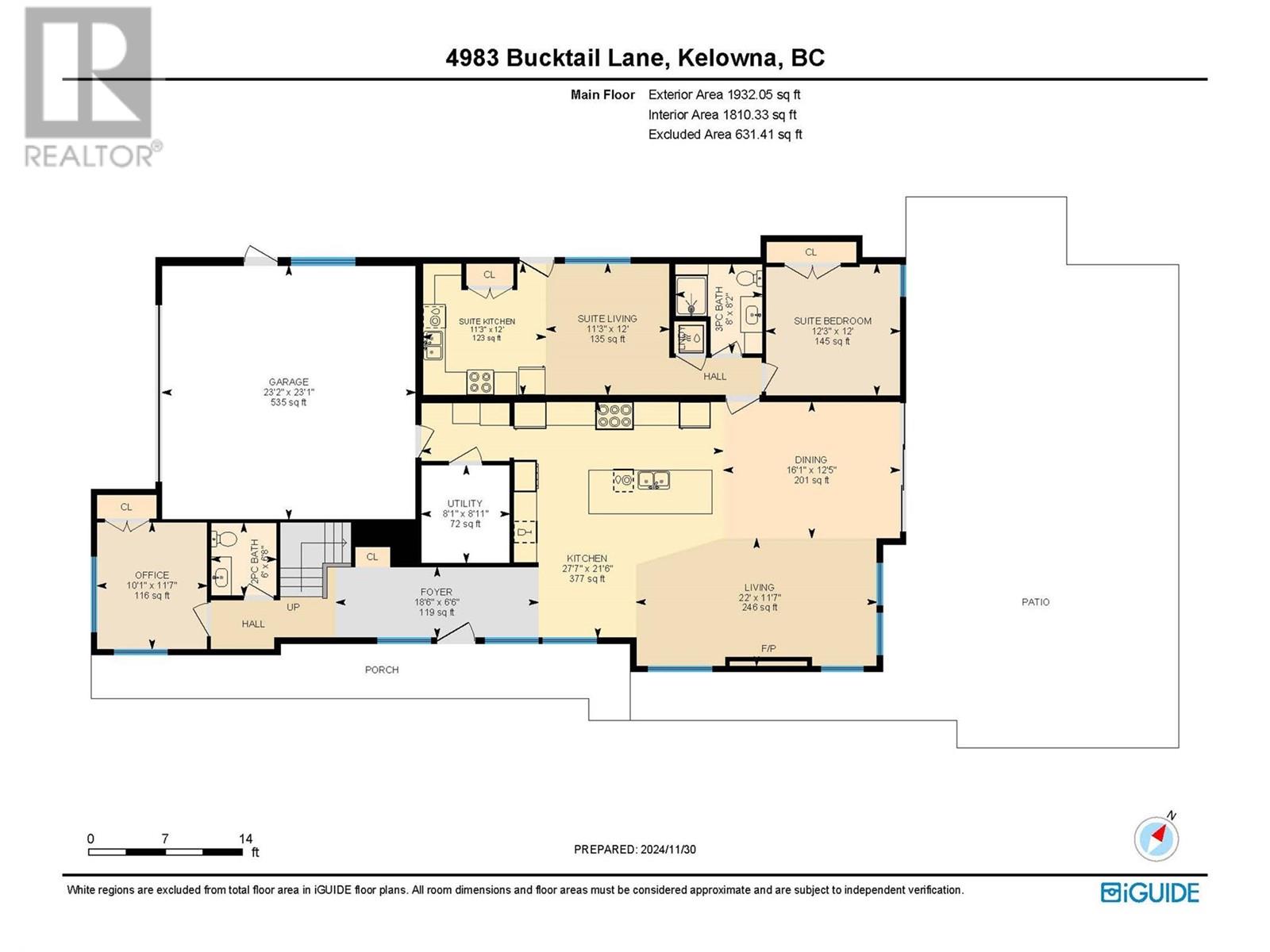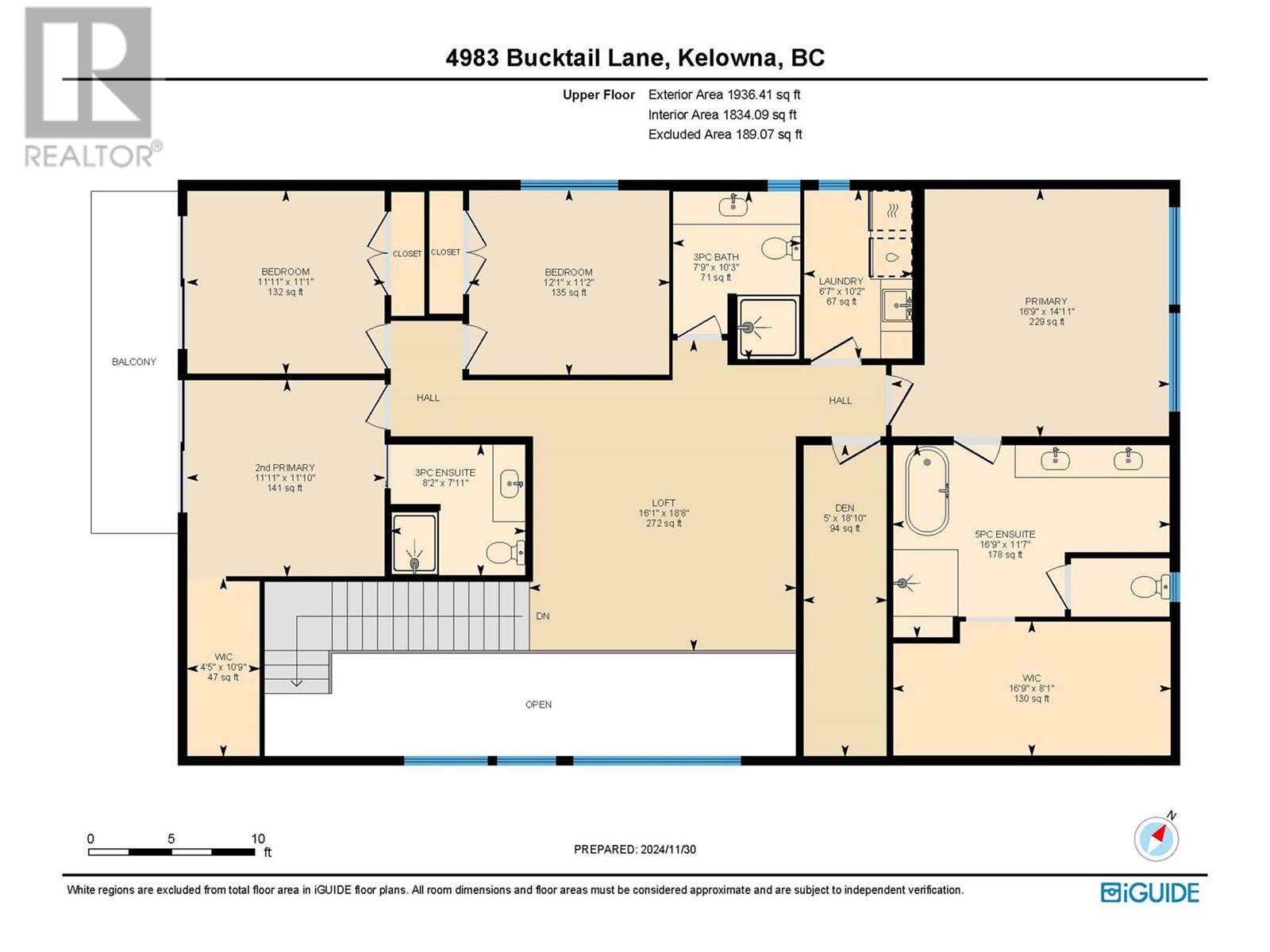Brand new, high quality home with unique modern architecture, luxurious finishes, inground pool, hot tub and even a one bedroom legal suite! Open-concept main floor designer kitchen features oversized island with sleek Deckton porcelain counters, bar area, full-sized fridge/freezer, gas cooktop, built-in oven and oversized floor to ceiling windows that fill the home with natural light. Upstairs offers 4 spacious bedrooms, along with a versatile loft and flex space perfect for a playroom, study, or additional storage. The primary suite is a private retreat, boasting a steam shower and an oversized walk-in closet. A second primary-style bedroom has its own ensuite and shared balcony, to provide added comfort for family or guests. A bright den/office on the main floor provides an ideal workspace. The property also includes a self-contained one-bedroom legal suite, ideal for extended family, guests, or rental income. Navien on-demand hot water system, Sonos sound system and built-in wall vacuums enhance everyday living. The backyard is surprisingly private with its fenced yard around your private oasis - a sparkling 14x28 saltwater pool and hot tub, perfect for relaxation or entertaining. Best of all you are walking distance to the new middle school and shopping centre! Click VIRTUAL TOUR link for a 3D walkthrough, all photos, video and downloadable floorplans. (id:56537)
Contact Don Rae 250-864-7337 the experienced condo specialist that knows Single Family. Outside the Okanagan? Call toll free 1-877-700-6688
Amenities Nearby : -
Access : -
Appliances Inc : Refrigerator, Dryer, Cooktop - Gas, Microwave, Washer, Wine Fridge, Oven - Built-In
Community Features : -
Features : Central island, Balcony
Structures : -
Total Parking Spaces : 2
View : Mountain view
Waterfront : -
Architecture Style : Contemporary
Bathrooms (Partial) : 0
Cooling : Central air conditioning
Fire Protection : -
Fireplace Fuel : Gas
Fireplace Type : Unknown
Floor Space : -
Flooring : Carpeted, Hardwood, Tile
Foundation Type : -
Heating Fuel : -
Heating Type : Forced air
Roof Style : Unknown
Roofing Material : Other
Sewer : Municipal sewage system
Utility Water : Municipal water
3pc Bathroom
: 8'2'' x 8'
2pc Bathroom
: 6'8'' x 6'
Office
: 11'7'' x 10'1''
Dining room
: 12'5'' x 16'1''
Kitchen
: 21'6'' x 27'7''
Living room
: 11'7'' x 22'
Living room
: 12' x 11'3''
Kitchen
: 12' x 11'3''
Bedroom
: 12' x 12'3''
Laundry room
: 10'2'' x 6'7''
Loft
: 18'8'' x 16'1''
3pc Bathroom
: 10'3'' x 7'9''
Den
: 18'10'' x 5'
Bedroom
: 11'2'' x 12'1''
Bedroom
: 11'1'' x 11'11''
3pc Ensuite bath
: 7'11'' x 8'2''
Other
: 8'1'' x 16'9''
Primary Bedroom
: 11'10'' x 11'11''
5pc Ensuite bath
: 11'7'' x 16'9''
Other
: 10'9'' x 4'5''
Primary Bedroom
: 14'11'' x 16'9''
Other
: 23'1'' x 23'2''
Utility room
: 8'11'' x 8'1''


