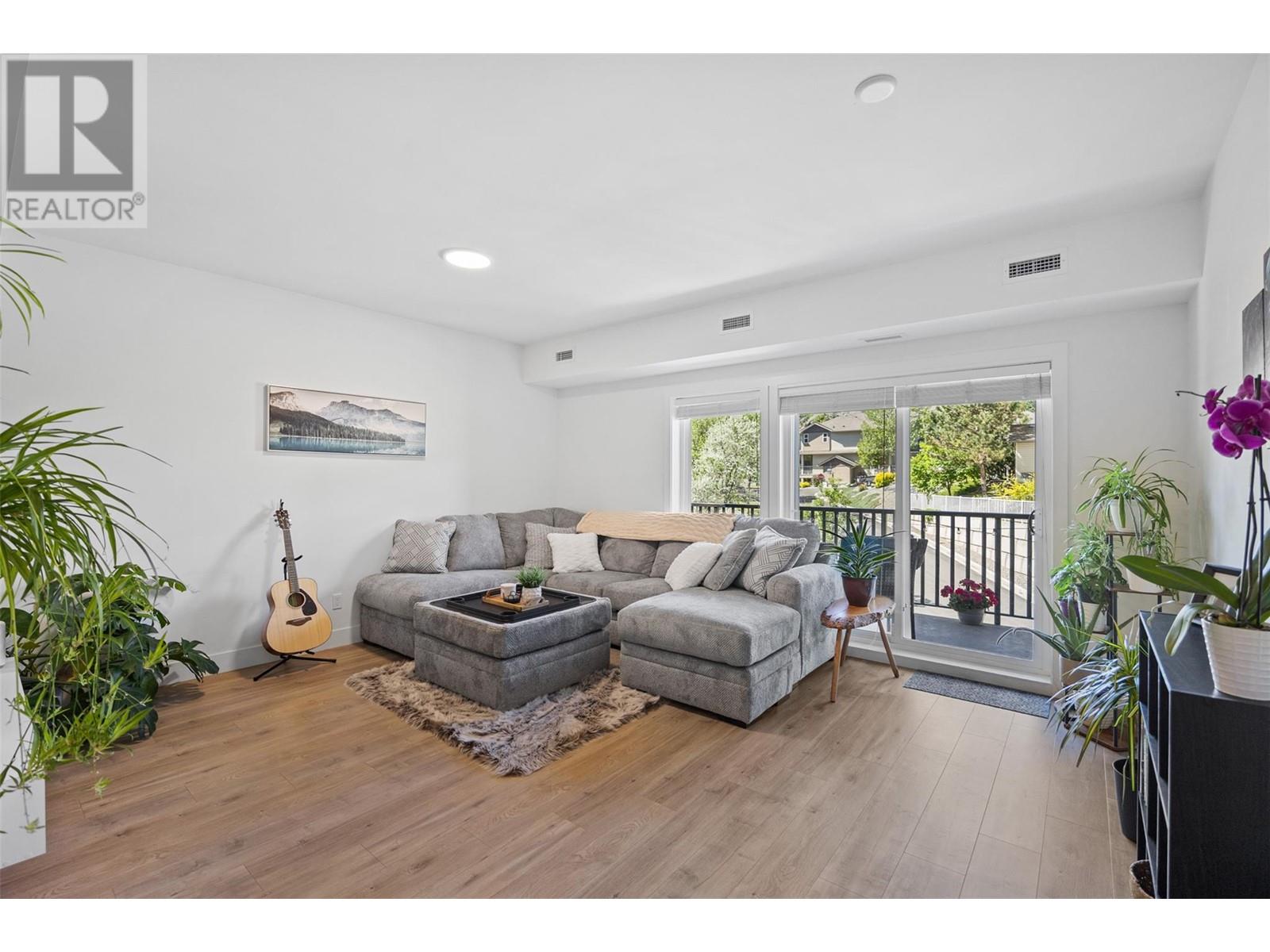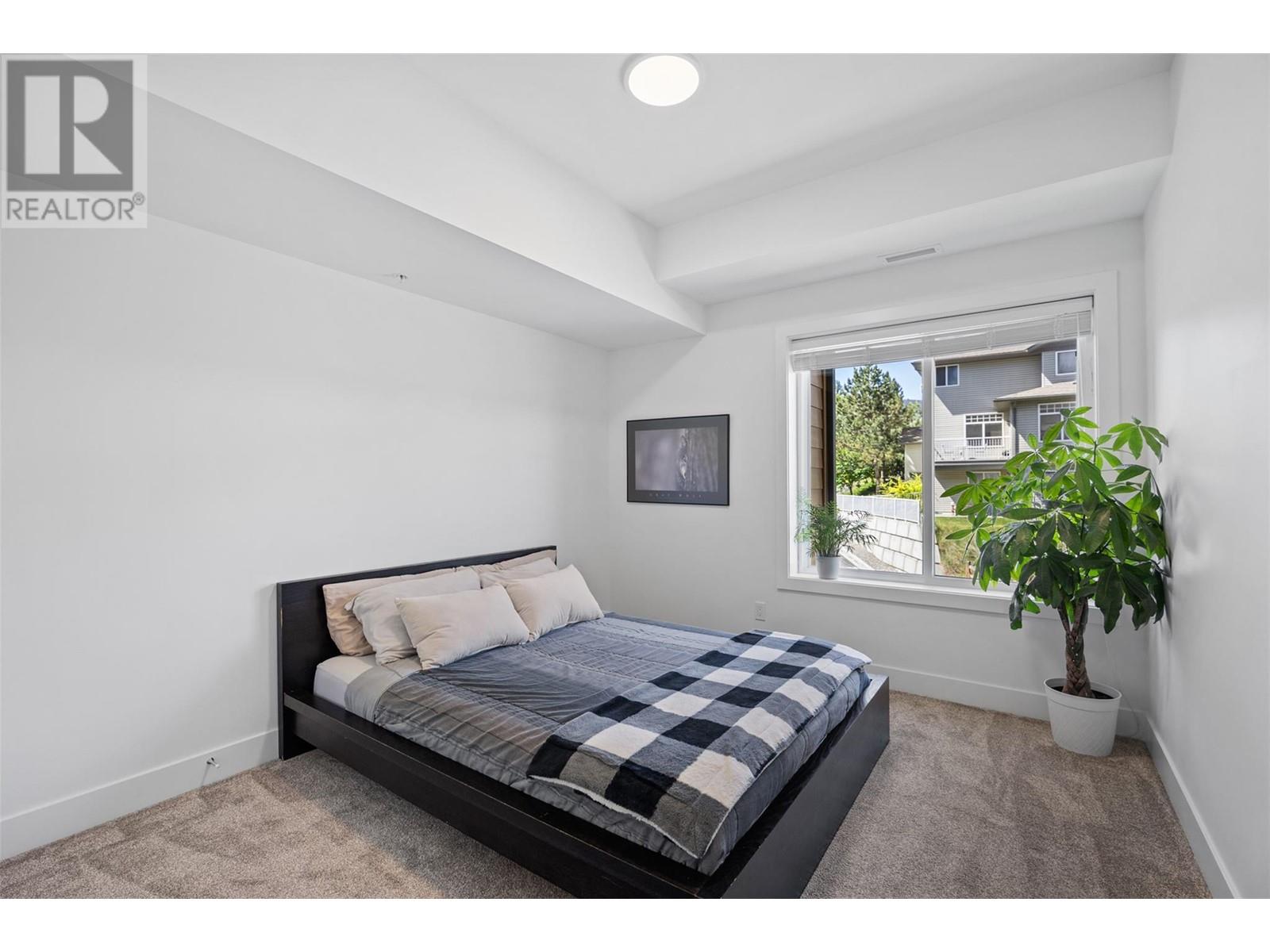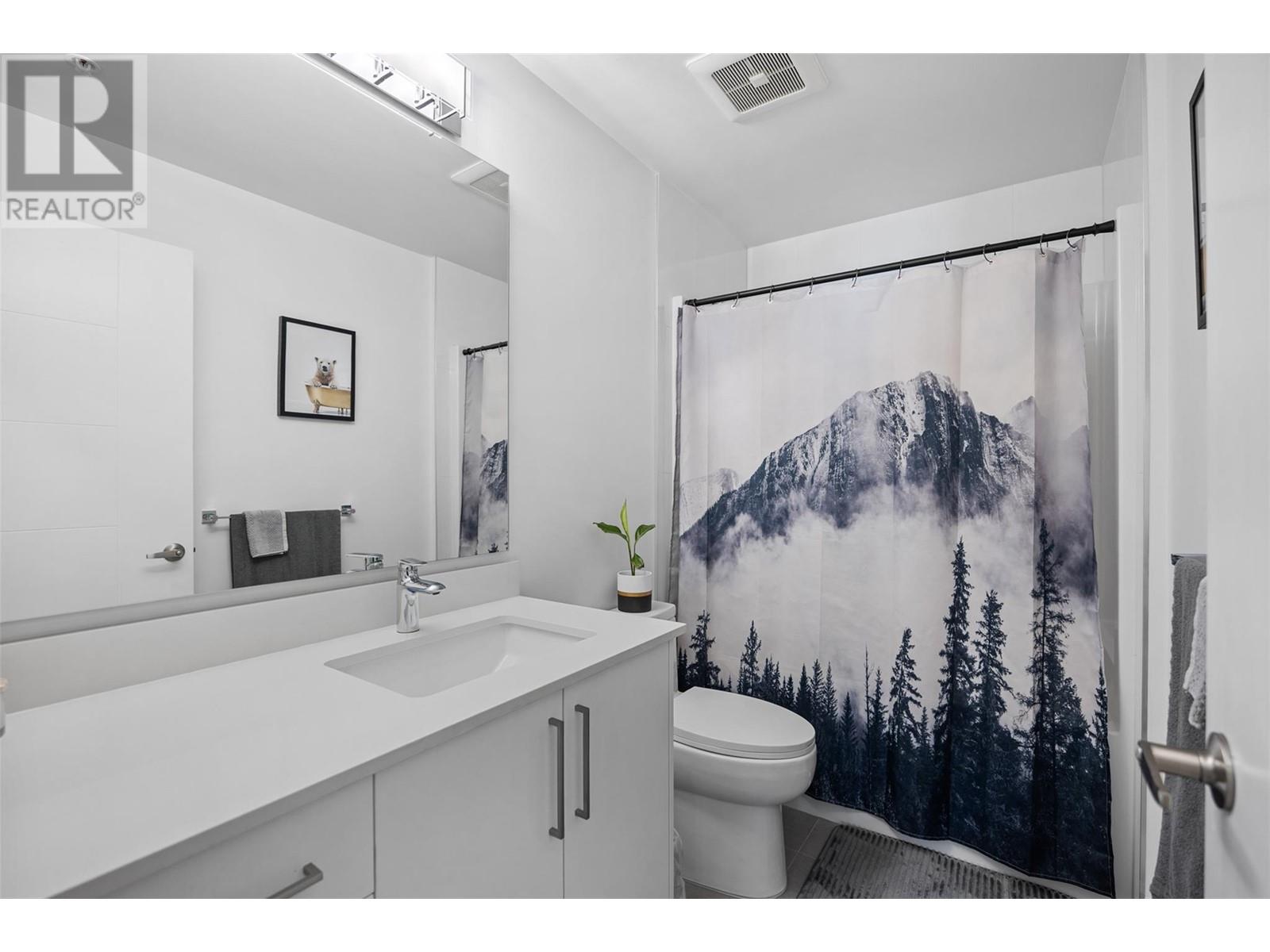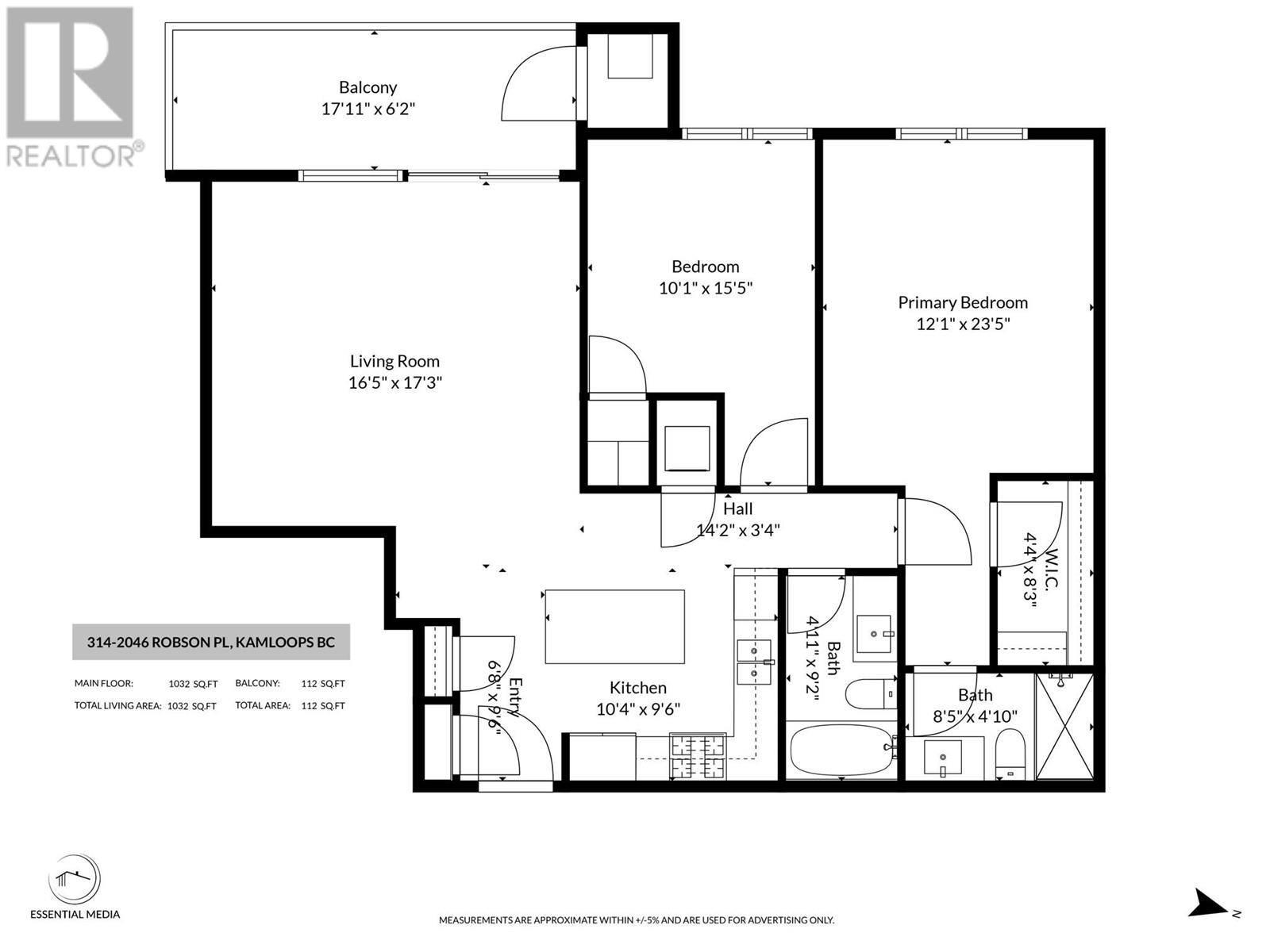Description
Experience luxury living in the heart of Sahali with this stunning end corner unit condominium featuring 2 bedrooms and 2 bathrooms. Designed for modern comfort and style, this bright and airy home offers an open-concept layout, a gourmet kitchen with a gas stove, and spacious bedrooms—including a primary suite with a private ensuite for added comfort. Step out onto the expansive balcony—perfect for summer BBQs and soaking up the sunshine. Located in a highly desirable neighbourhood, you’ll have easy access to scenic hiking trails, McGowan Park with its kids’ water park, and McGowan Elementary. Just minutes from Aberdeen Mall, TRU, the Tournament Capital Centre, and all major shopping destinations—with public transit conveniently located just steps from your door—this home offers the perfect combination of convenience and lifestyle. Whether you're a first-time buyer, downsizing, or seeking a smart investment opportunity, this exceptional unit is not to be missed! Call today to book your private showing. All measurements are approximate and should be verified by the Buyer if important. (id:56537)



























































































