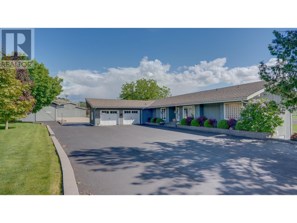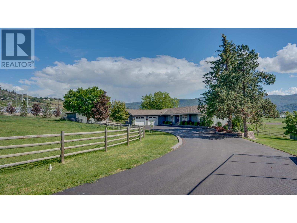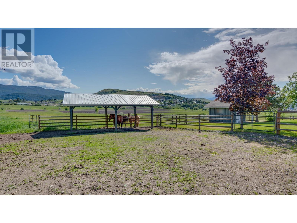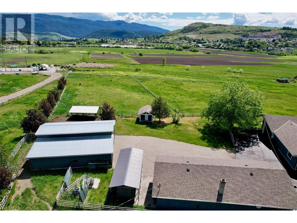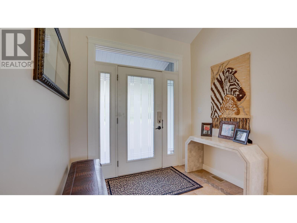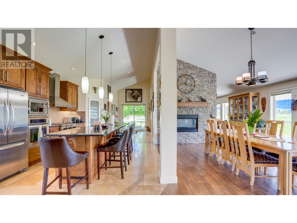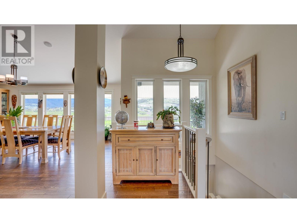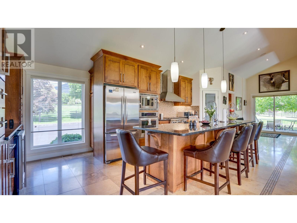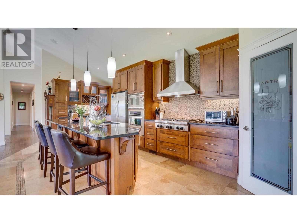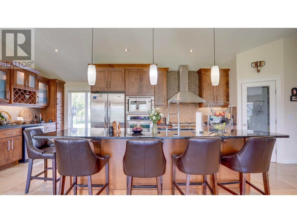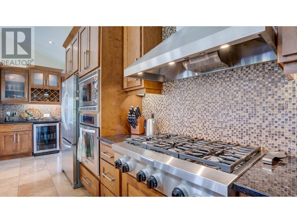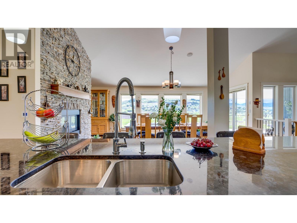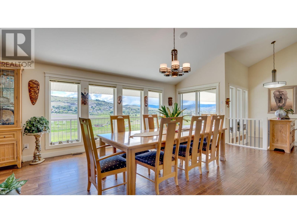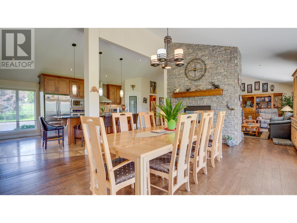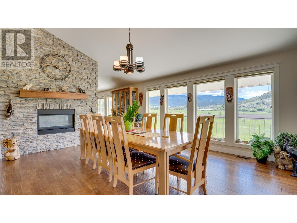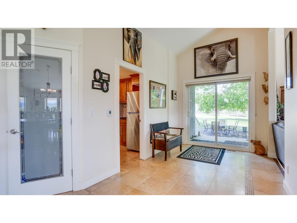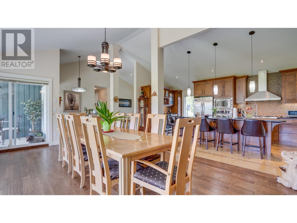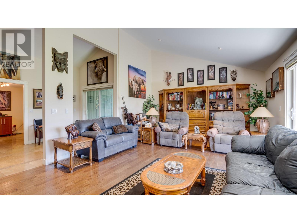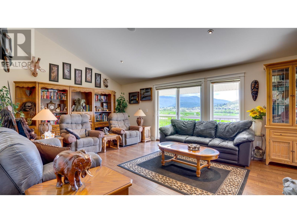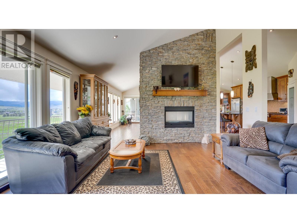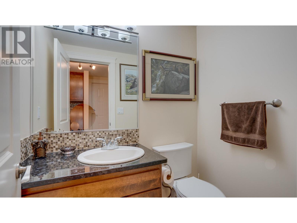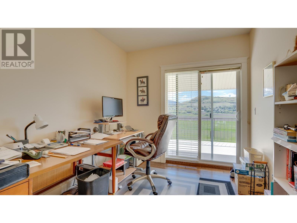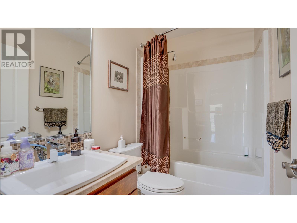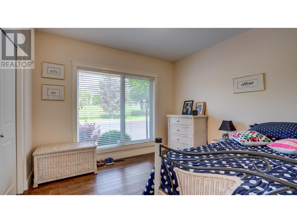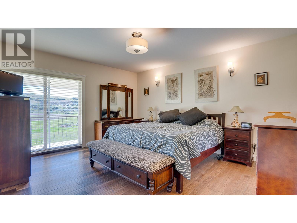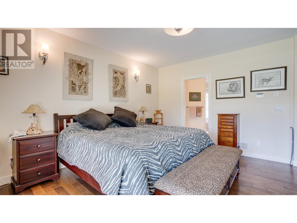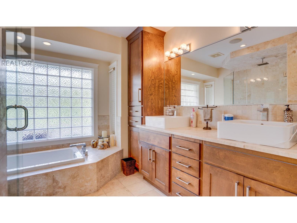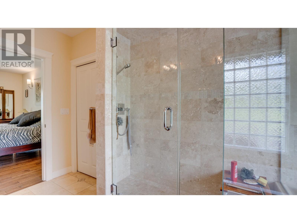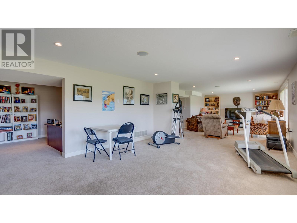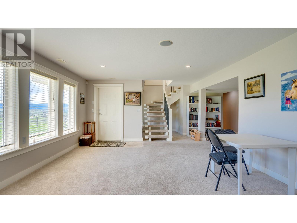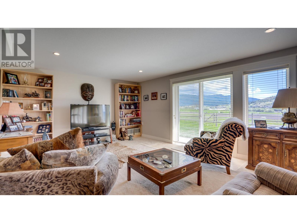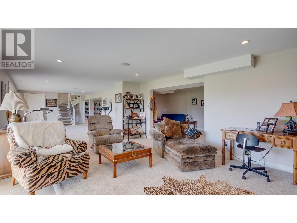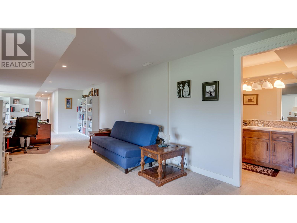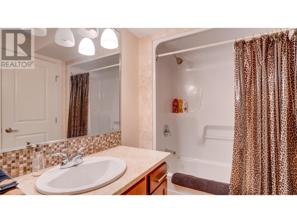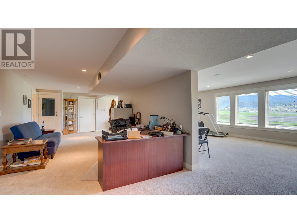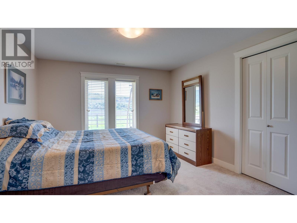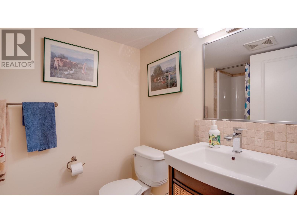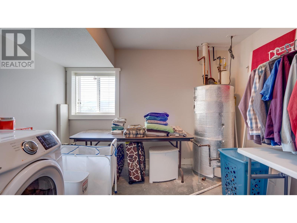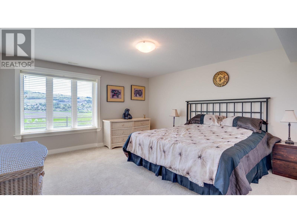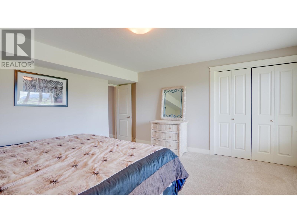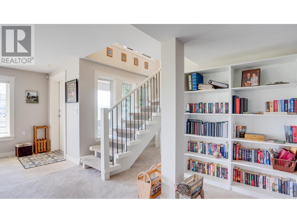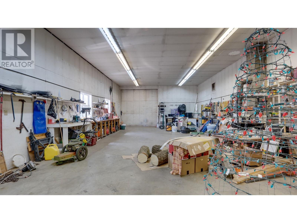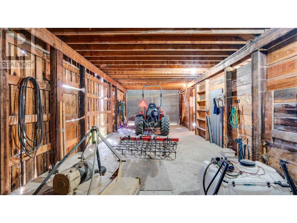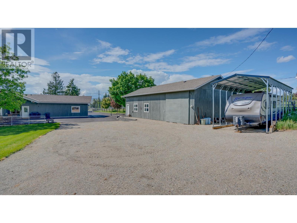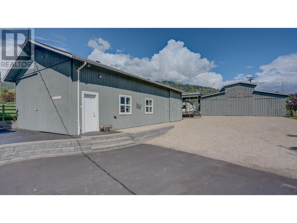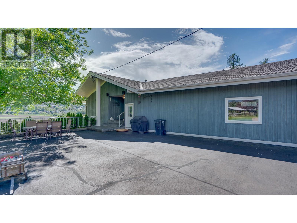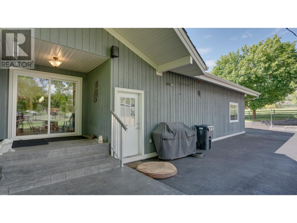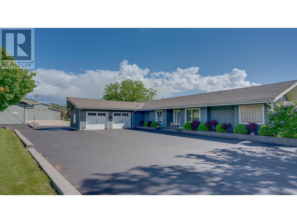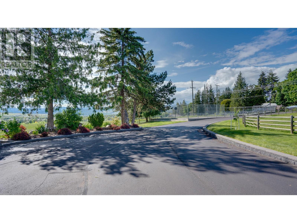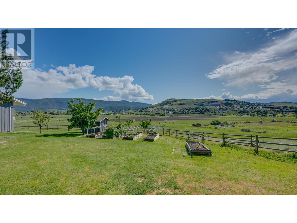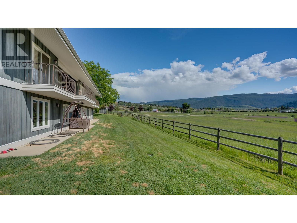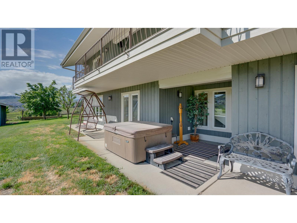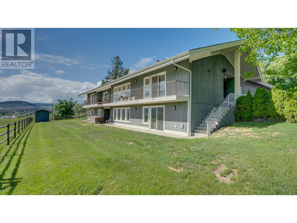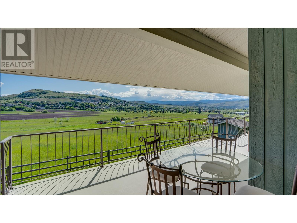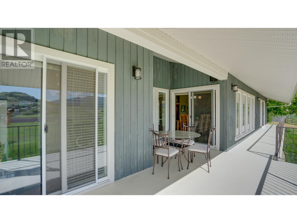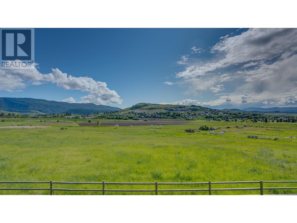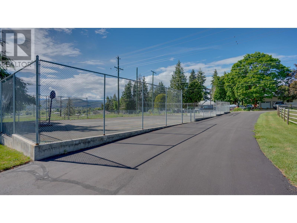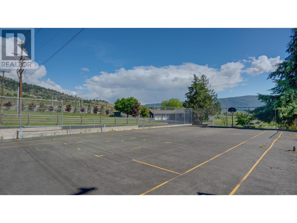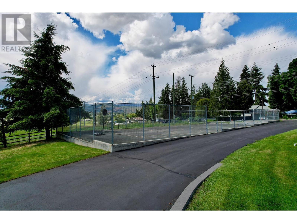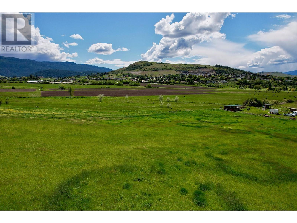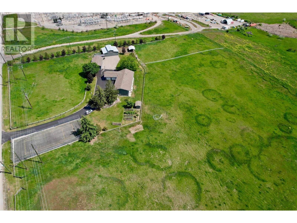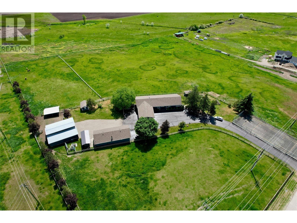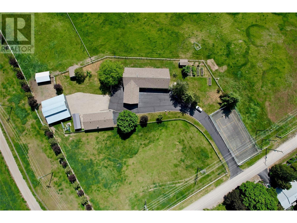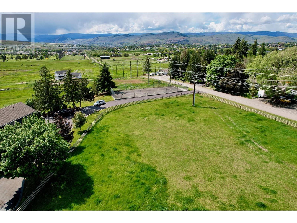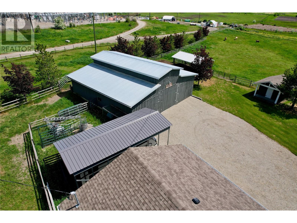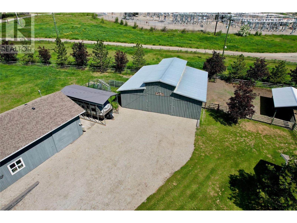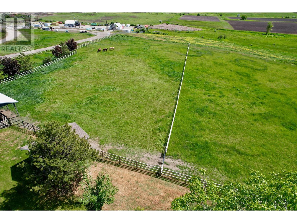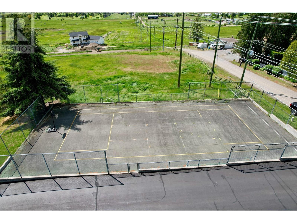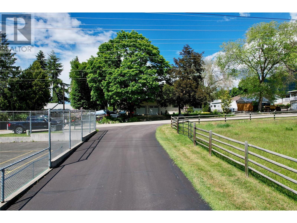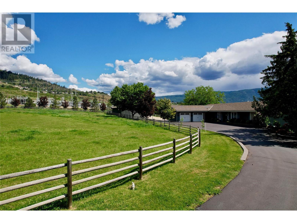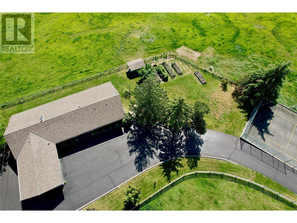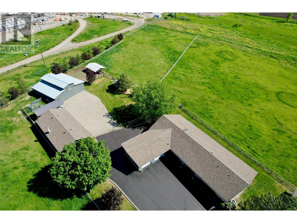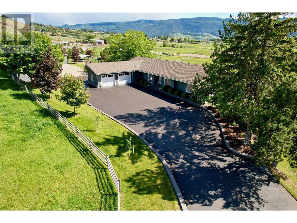Spectacular Estate property literal minutes from downtown Vernon with a stunning re-designed 5 bedroom 4.5 bathroom home on a private 10 Acre piece of irrigated land with panoramic views! The entire property is rail fenced and cross fenced set up for horses. Travertine tile & hardwood floors and carpet throughout. Open Floor plan, Vaulted ceilings, wall of windows w/ door to covered view deck. Stylish Kitchen with high-end stainless steel appliances, loads of cabinetry, island & pantry. Living room has gas fireplace which separates the formal Dining Room. Walnut, hazelnut, cherry & apricot trees. Raised irrigated garden beds. Newer floors, paint & lighting throughout. Each floor has a laundry room. Downstairs has huge open floor plan, plumbed for Kitchen, Large Living Room, two 4 piece bathrooms, 2 bedrooms, cold storage, separate entry. 28x22 Attached Garage, 52x25 wired Workshop, 42x42 Stall Barn with tack room, fenced & cross fenced with treated rails and wire, tennis court. Irrigation water for your pastures. Paved driveway leading past your own private tennis and pickleball court. 2 tool sheds. Metal RV storage building. Private quiet road. (id:56537)
Contact Don Rae 250-864-7337 the experienced condo specialist that knows Single Family. Outside the Okanagan? Call toll free 1-877-700-6688
Amenities Nearby : Golf Nearby, Airport, Recreation, Schools, Shopping
Access : Easy access
Appliances Inc : Refrigerator, Dishwasher, Dryer, Range - Gas, Microwave, Washer, Oven - Built-In
Community Features : Rural Setting
Features : Private setting, Treed, See remarks, Central island
Structures : -
Total Parking Spaces : 2
View : Mountain view, Valley view, View (panoramic)
Waterfront : -
Architecture Style : Ranch
Bathrooms (Partial) : 1
Cooling : Central air conditioning
Fire Protection : Smoke Detector Only
Fireplace Fuel : Gas
Fireplace Type : Unknown
Floor Space : -
Flooring : Carpeted, Hardwood, Tile
Foundation Type : -
Heating Fuel : -
Heating Type : In Floor Heating, Forced air, See remarks
Roof Style : Unknown
Roofing Material : Asphalt shingle
Sewer : Septic tank
Utility Water : Municipal water
4pc Bathroom
: 5'4'' x 8'6''
4pc Bathroom
: 5'6'' x 10'6''
Other
: 42'0'' x 42'0''
Workshop
: 52'0'' x 25'0''
Laundry room
: 10'8'' x 10'9''
Kitchen
: 22'8'' x 11'4''
Bedroom
: 13'1'' x 11'6''
Bedroom
: 15'0'' x 14'3''
Family room
: 40'0'' x 14'2''
2pc Bathroom
: 4'2'' x 5'8''
5pc Ensuite bath
: 13'6'' x 9'9''
4pc Bathroom
: 8'0'' x 5'0''
Other
: 28'0'' x 21'0''
Dining nook
: 12'5'' x 8'2''
Laundry room
: 9'10'' x 7'2''
Bedroom
: 11'0'' x 10'2''
Bedroom
: 10'0'' x 8'6''
Primary Bedroom
: 15'1'' x 14'8''
Kitchen
: 17'10'' x 10'1''
Dining room
: 18'8'' x 14'3''
Living room
: 19'1'' x 14'9''


