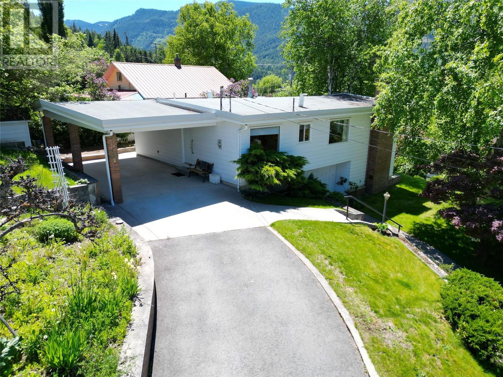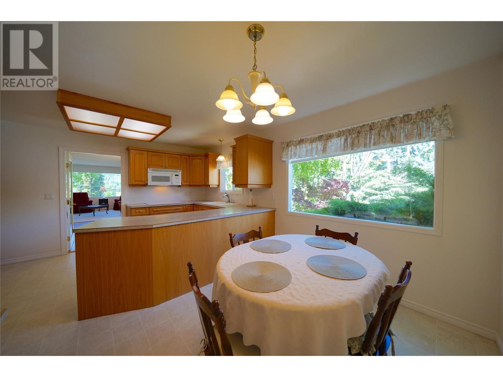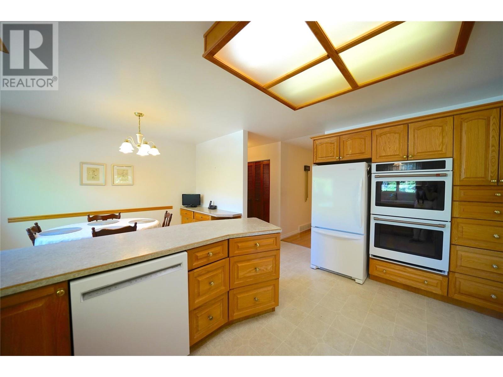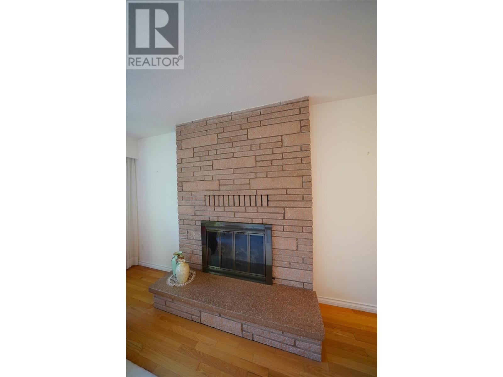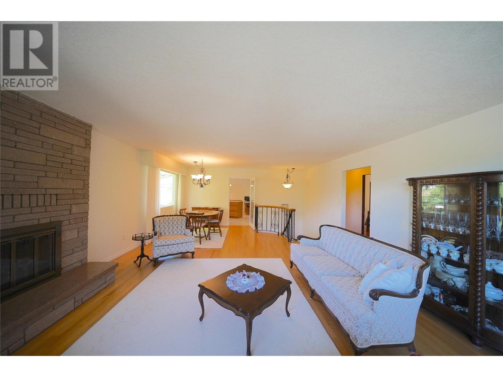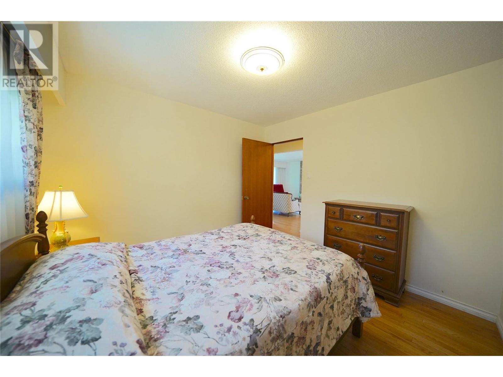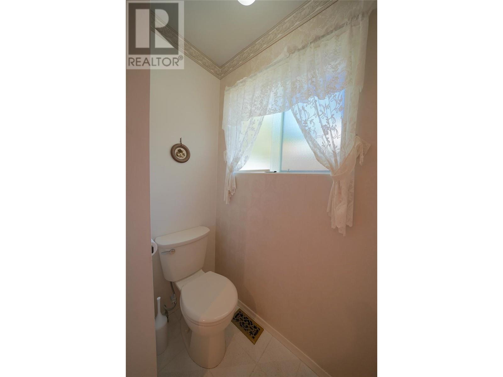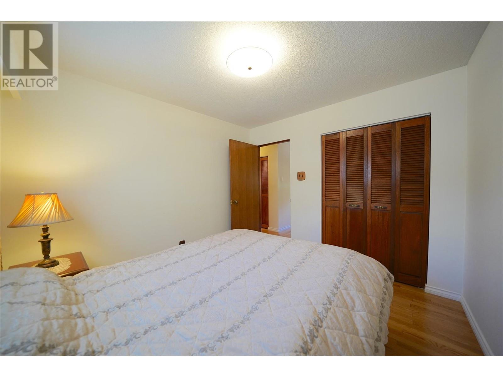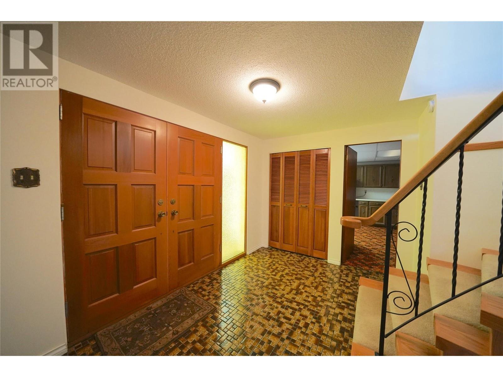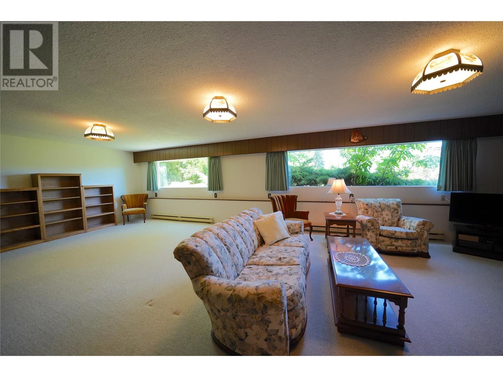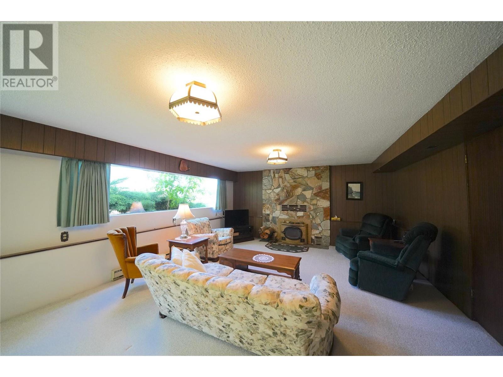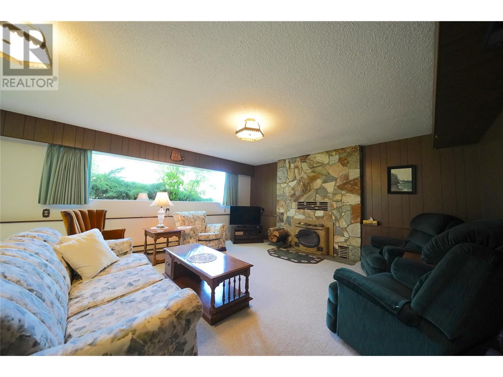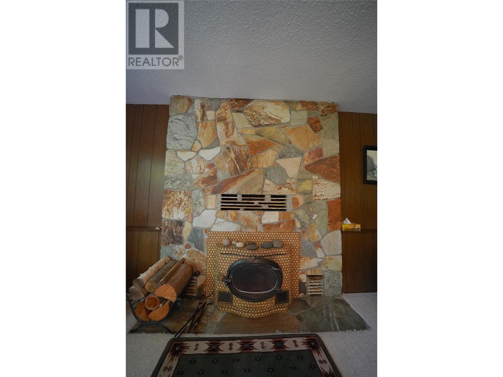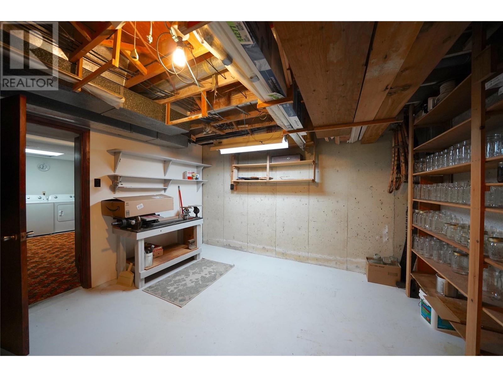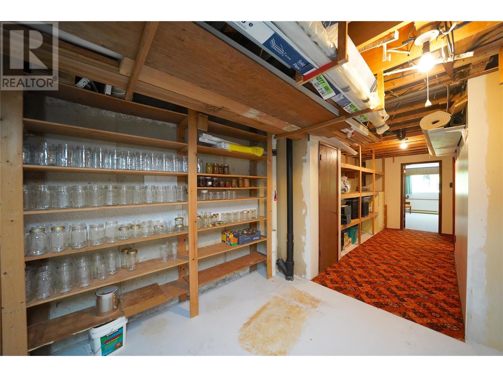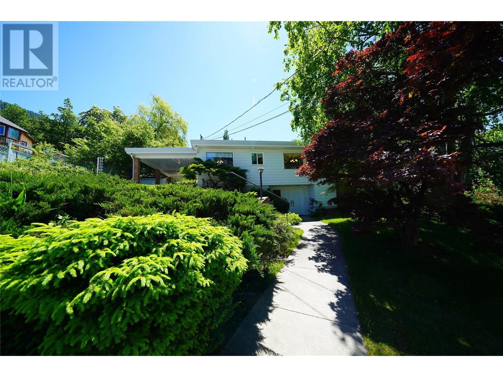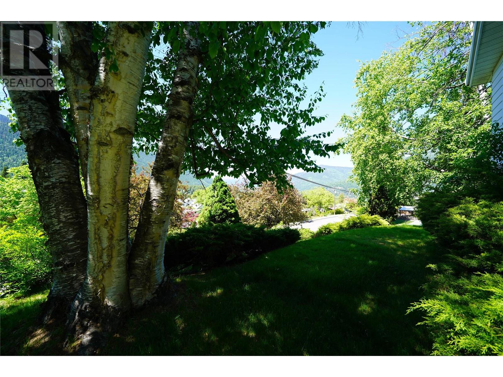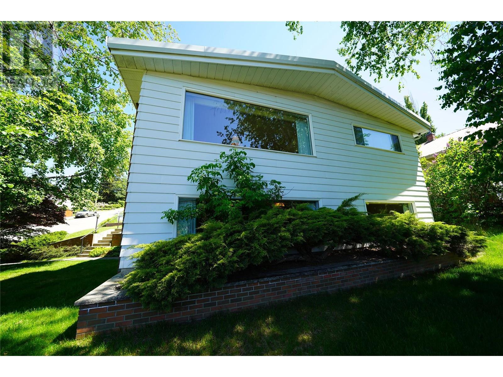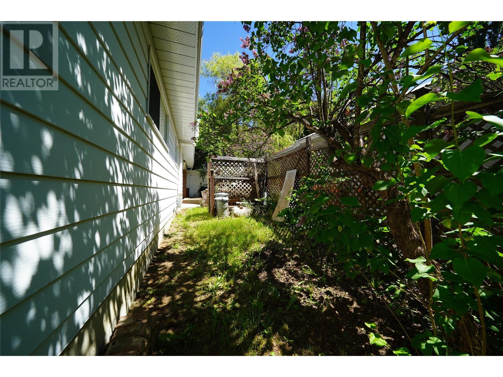Description
Welcome to 402 Beasley Street, a warm and inviting 3 bedroom, 2 bathroom home that offers space, character, and excellent versatility. This well cared for family home features all three bedrooms and a spacious main bathroom with a double-sink vanity on the main floor, creating a convenient and functional layout. Enjoy beautiful hardwood floors, a bright and spacious kitchen, a generous living room and two wood-burning fireplaces that add comfort and charm throughout the seasons. The walkout basement includes a separate entrance, making it ideal for a secondary suite or extended family living. It boasts a very large downstairs family room, perfect for entertaining, relaxing, or setting up a flexible multi-use space. With existing cupboards, workshop space and ample room, it’s well-suited for a smooth suite conversion. A built-in sauna offers a private and peaceful retreat. Outside, the property features mature landscaping, a garden plot ready for your veggie patch and a covered carport for convenient parking. The home also includes a radon mitigation system, providing added peace of mind for indoor air quality. This beautiful home is move-in-ready, step in and make it your own today! (id:56537)




