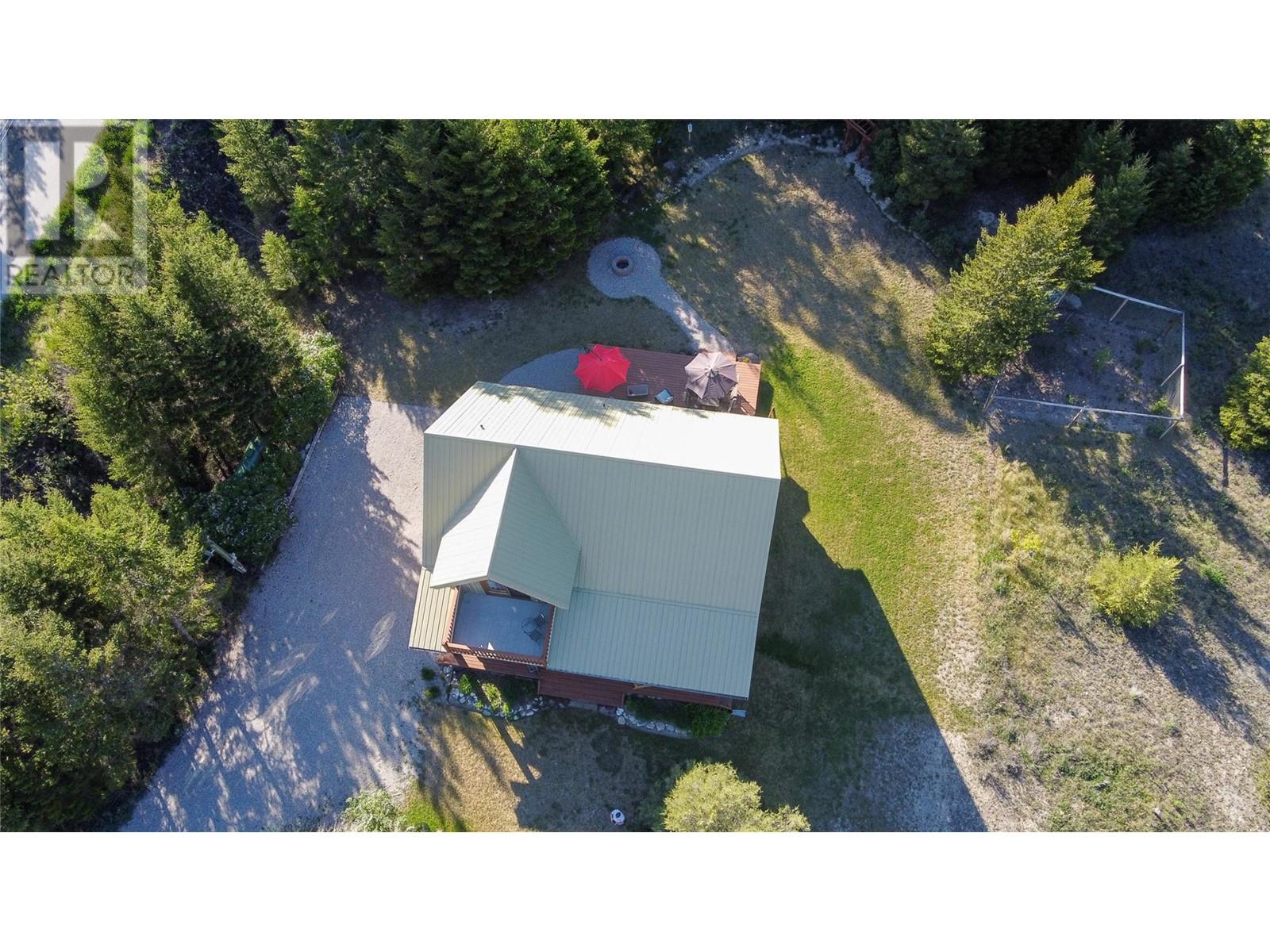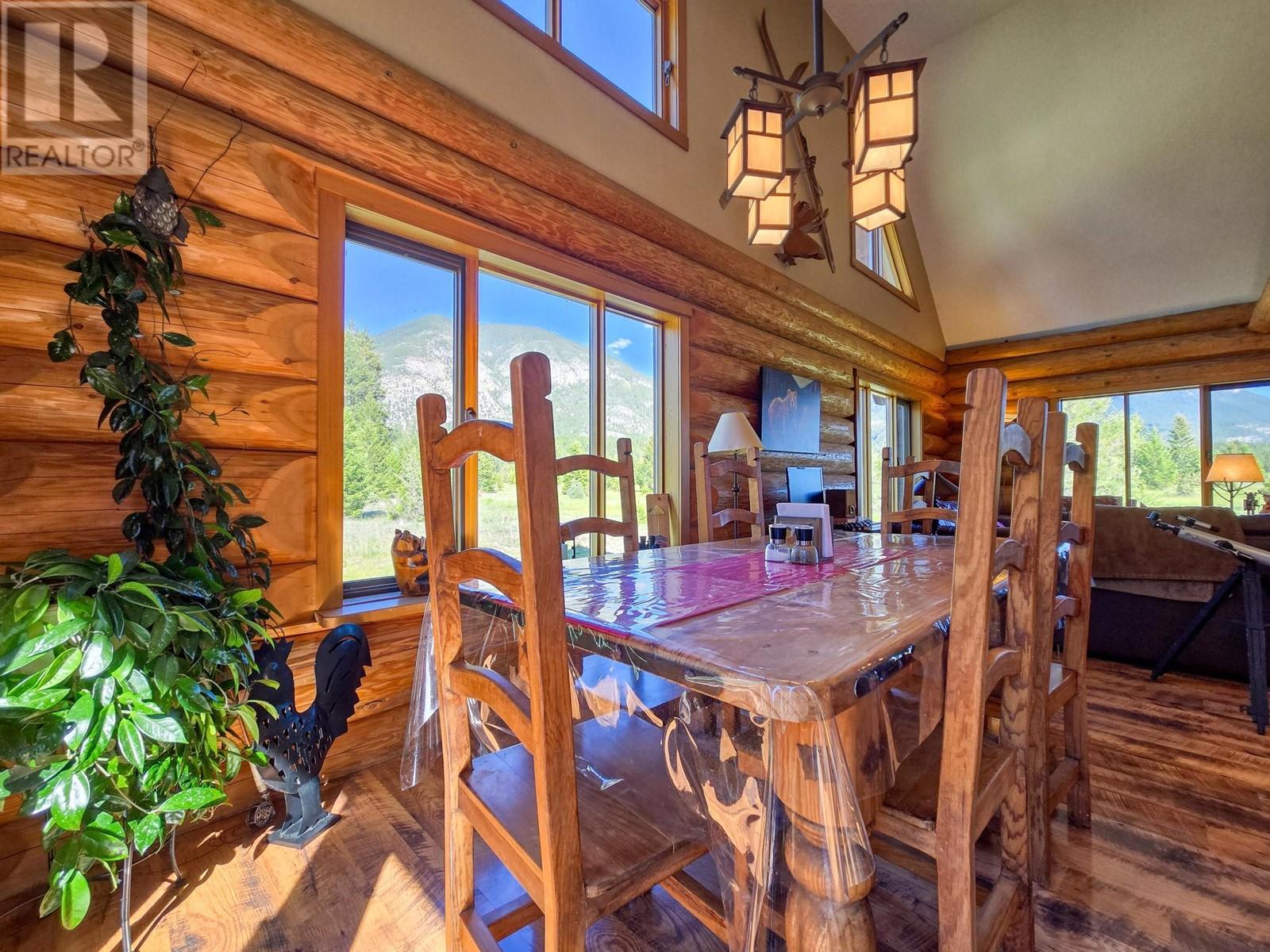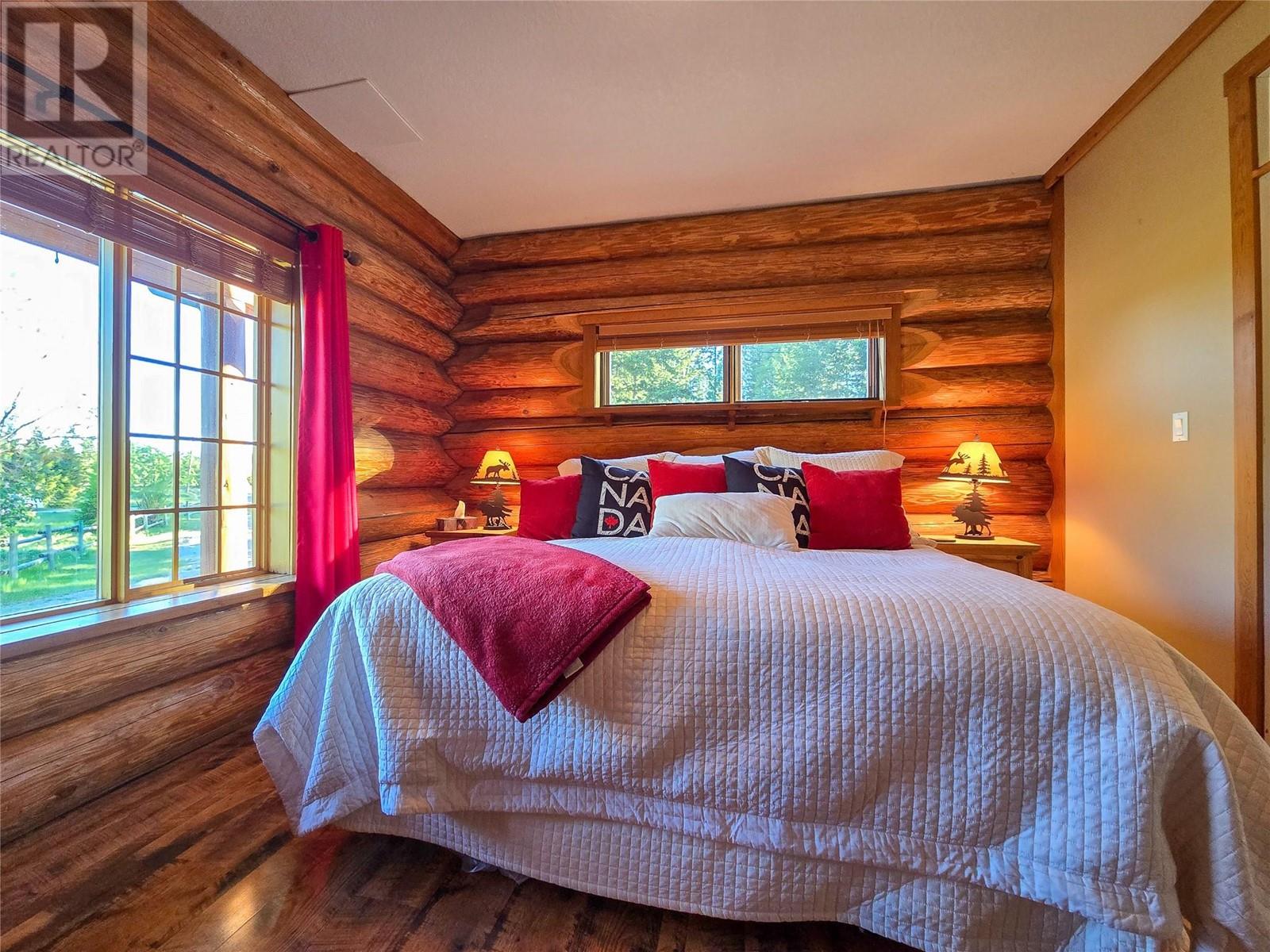Description
DREAMS DO COME TRUE!!! The amazing LOG HOME with MOUNTAIN VIEWS on a 1.36 ACRE LOT only minutes from Invermere & Lake Windermere you have been WAITING FOR, you have been DREAMING OF... is NOW AVAILABLE! Great layout, from the soaring ceiling open concept living/dinning/kitchen area, to the abundance of five good sized bedrooms and three full bathrooms, and cozy basement family room. Amazing back deck with lots of out door living space, gorgeous upper bedroom balcony with stunning rocky mountain views. Located in Juniper Heights, very close to services but outside of town! The land has a nice mix of grass/yard and natural forest, and the view of the Rocky Mountains are excellent- tones of room for the detached garage or even a giant shop or a number of outbuildings? Whether this is your full time home just outside of town, or your recreational retreat- this is a special offering and it will not last long... DO NOT HESITATE!!! (id:56537)













































































































