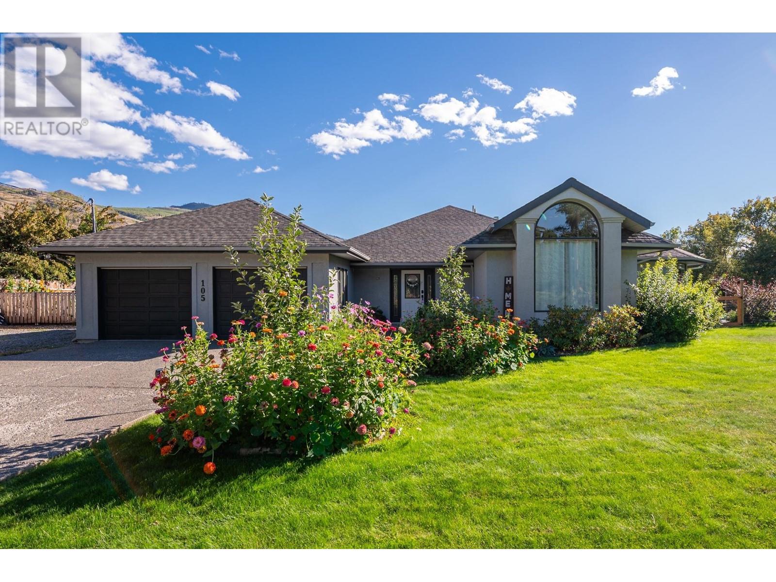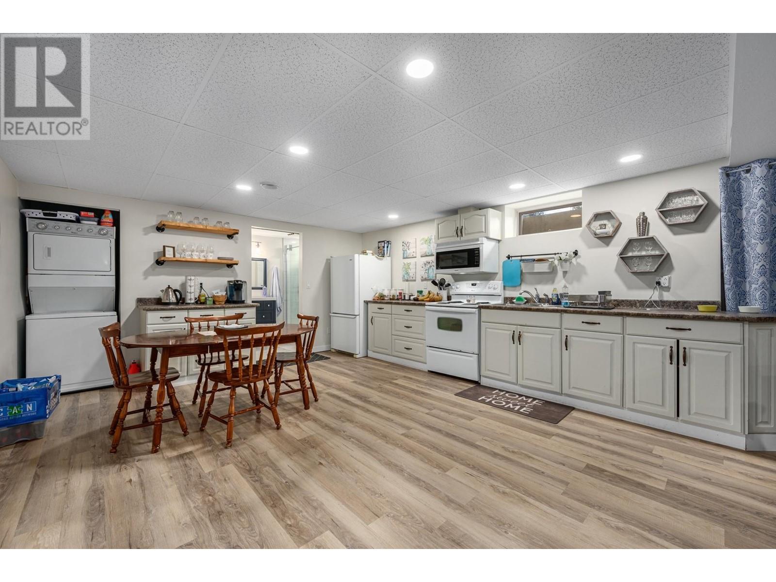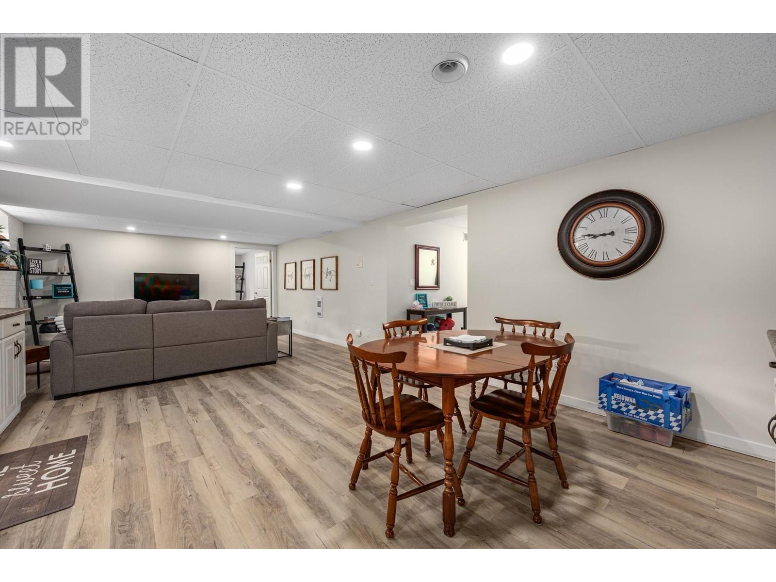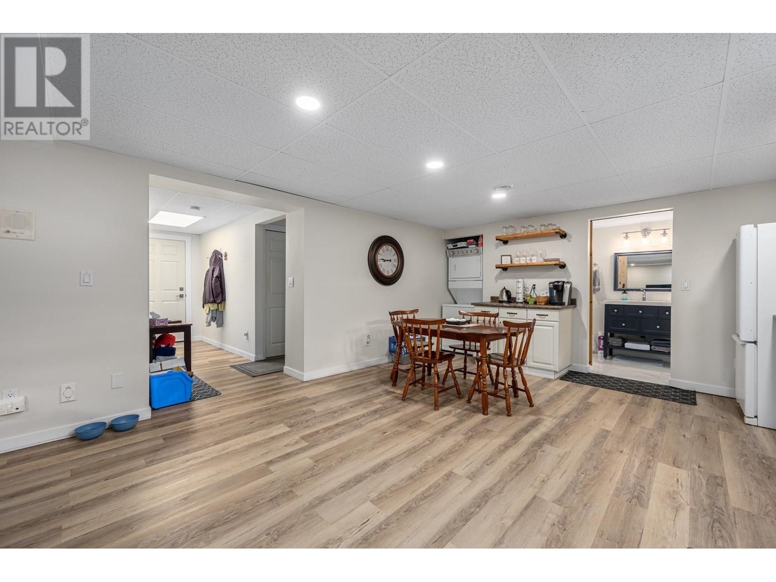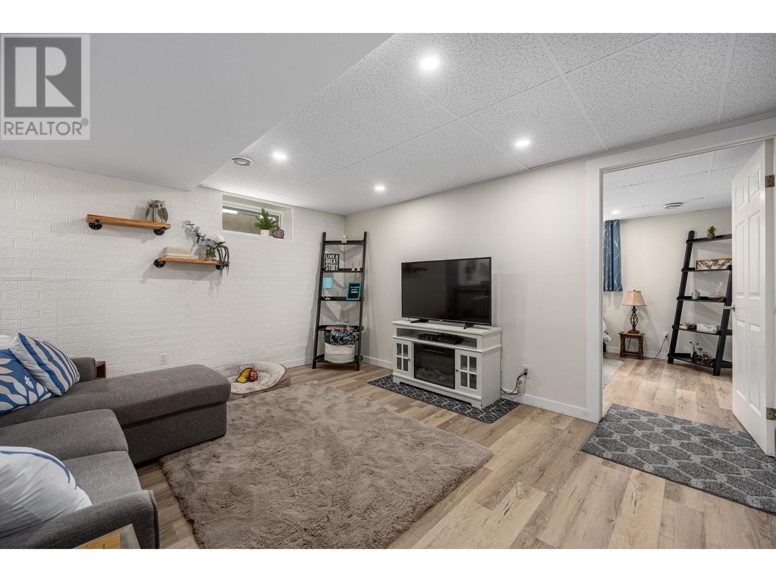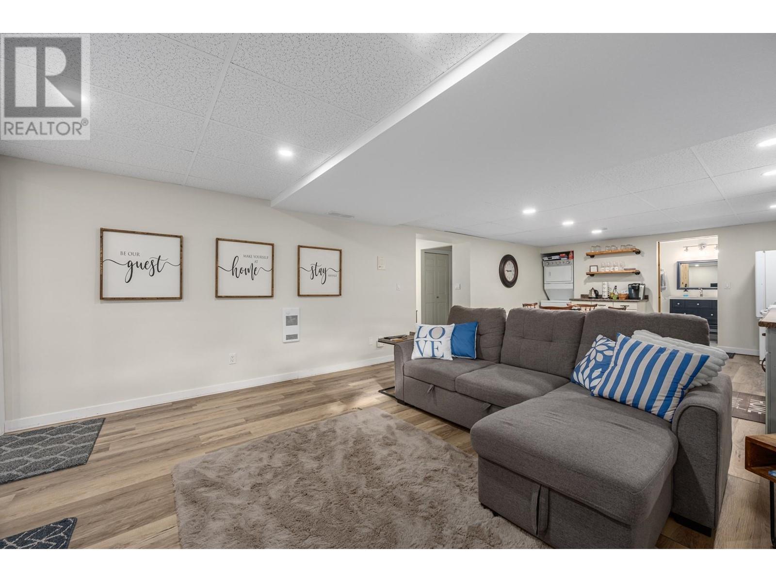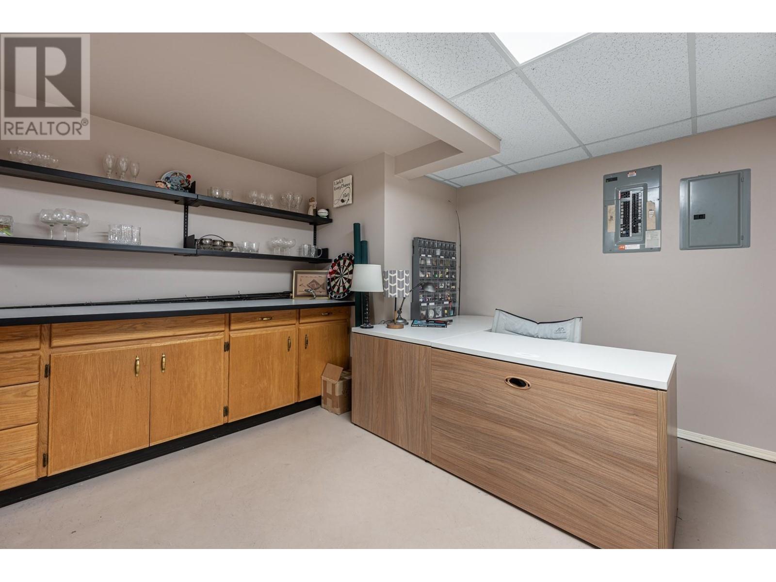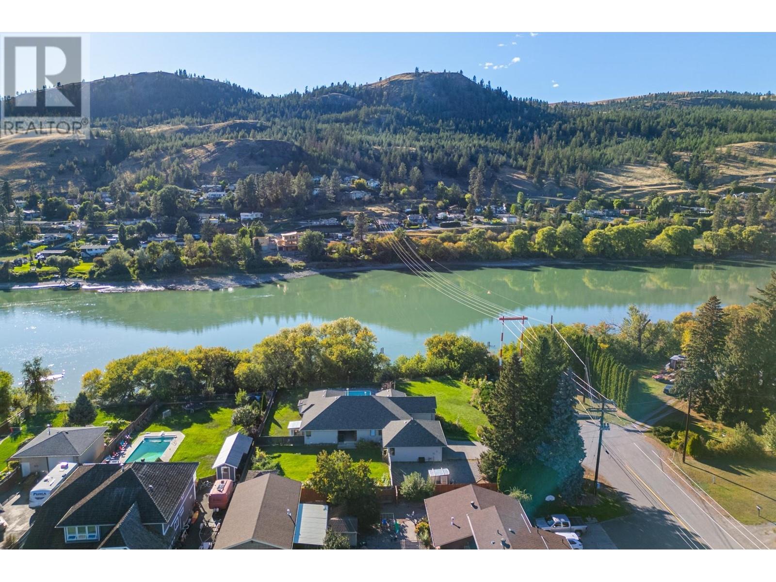Description
New price, fresh potential — this is your chance to turn a one-of-a-kind property into your forever home. Set on a stunning half-acre waterfront lot in Rayleigh, this unique home with an in-ground pool and self-contained suite feels more like a private retreat than a city home. With over 2300 sqft on the main level, you'll find 4 bedrooms, 3 bathrooms, a spacious kitchen that flows into a bright dining area, and a cozy living room with a WETT-certified wood-burning fireplace. Step outside to your backyard oasis — enjoy the pool, entertain on the patio, or unwind in the serenity of mature landscaping and the North Thompson River at your doorstep. The primary bedroom features an ensuite with a soaker tub and generous closet space. Downstairs, a self-contained updated suite (previously a successful AirBnB) offers income potential or space for family, plus there is still plenty of space the main floor can use ideal for a gym, kids playroom, or media space and there is no shortage of storage. The large lot has room for all your toys with a double garage and loads of parking. Updates include furnace & AC (2022), roof (2021), and pool pump, filter + a tension safety cover for kids and pets. Whether you're into gardening, hosting, or just soaking up the views, this property checks all the boxes. Walk to the elementary school, enjoy winter river walks out your back door, or hit the slopes/trails at Sun Peaks just 30 minutes away. (id:56537)


