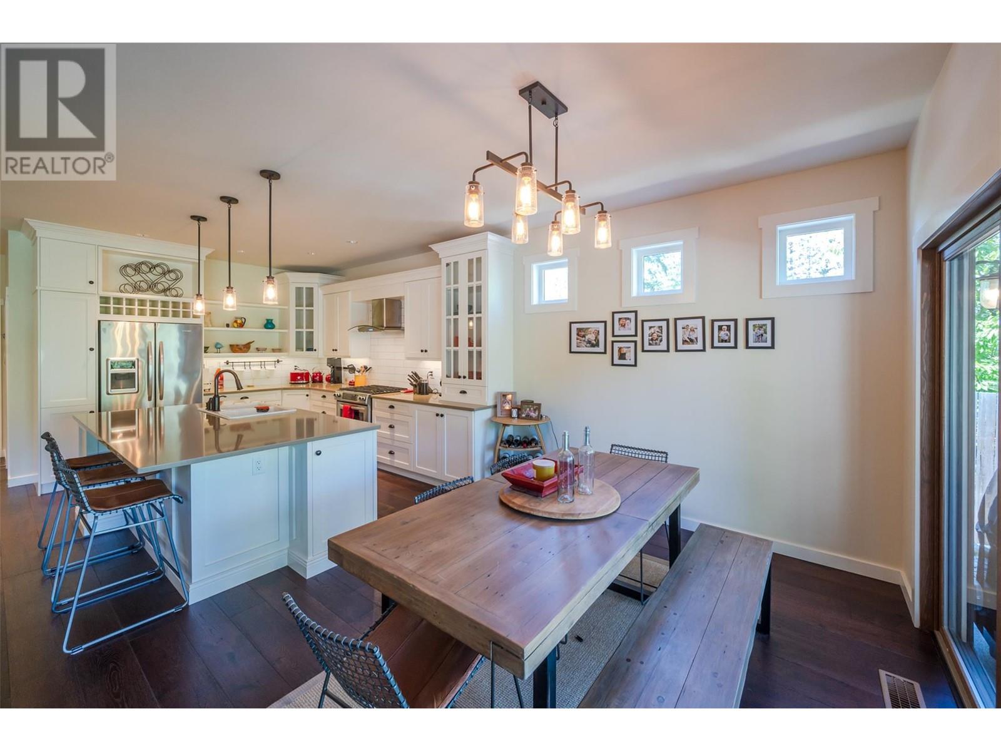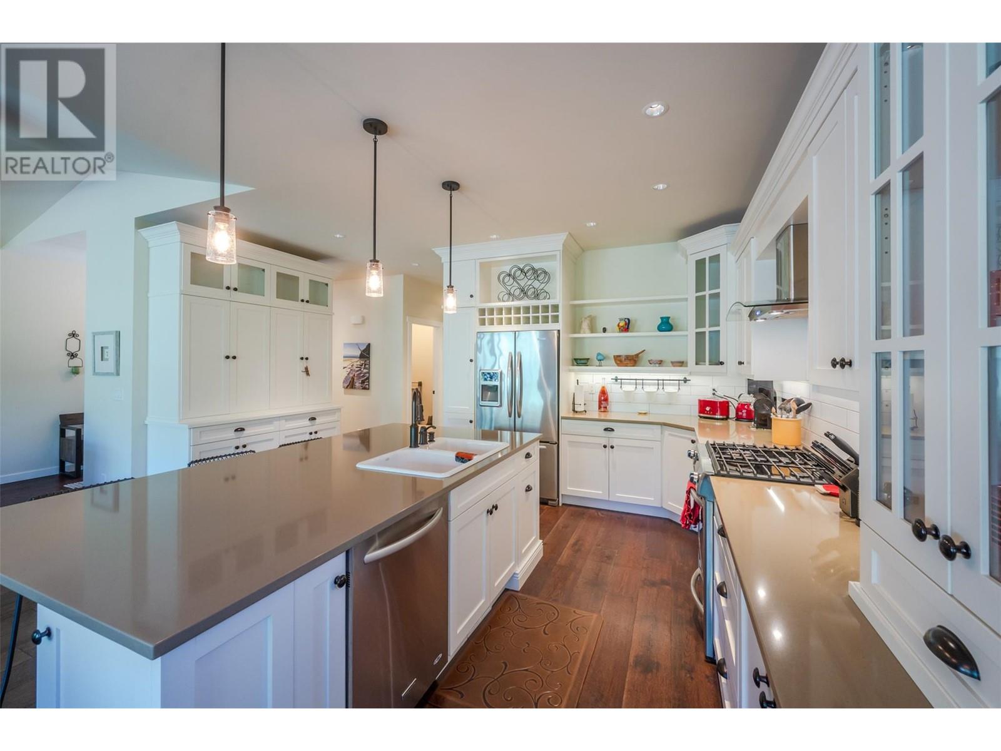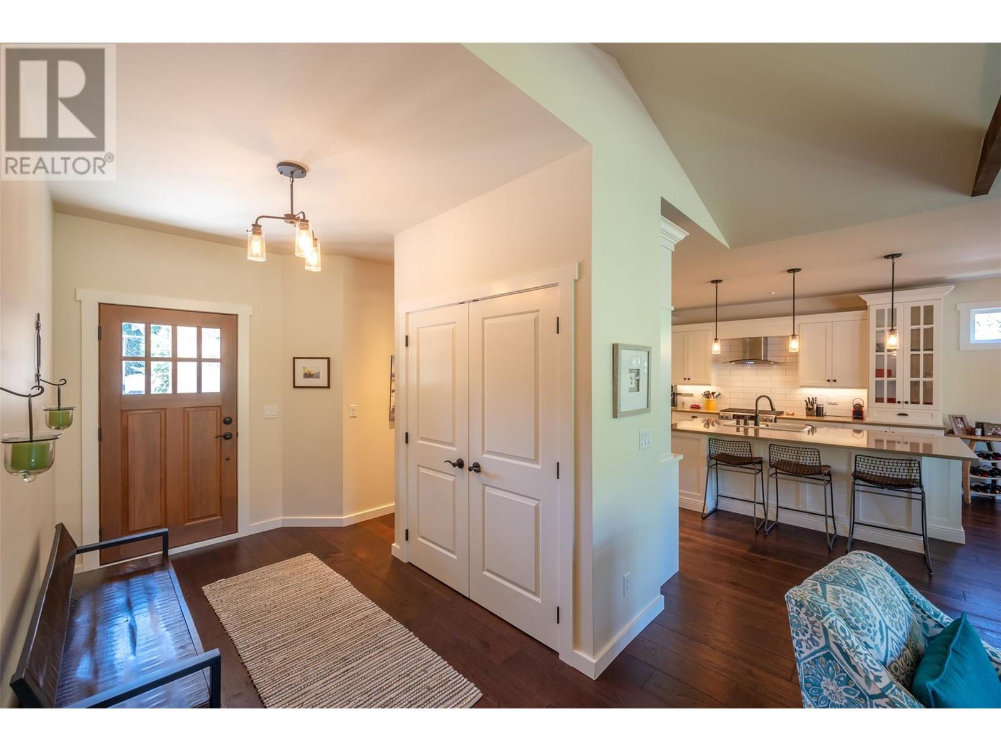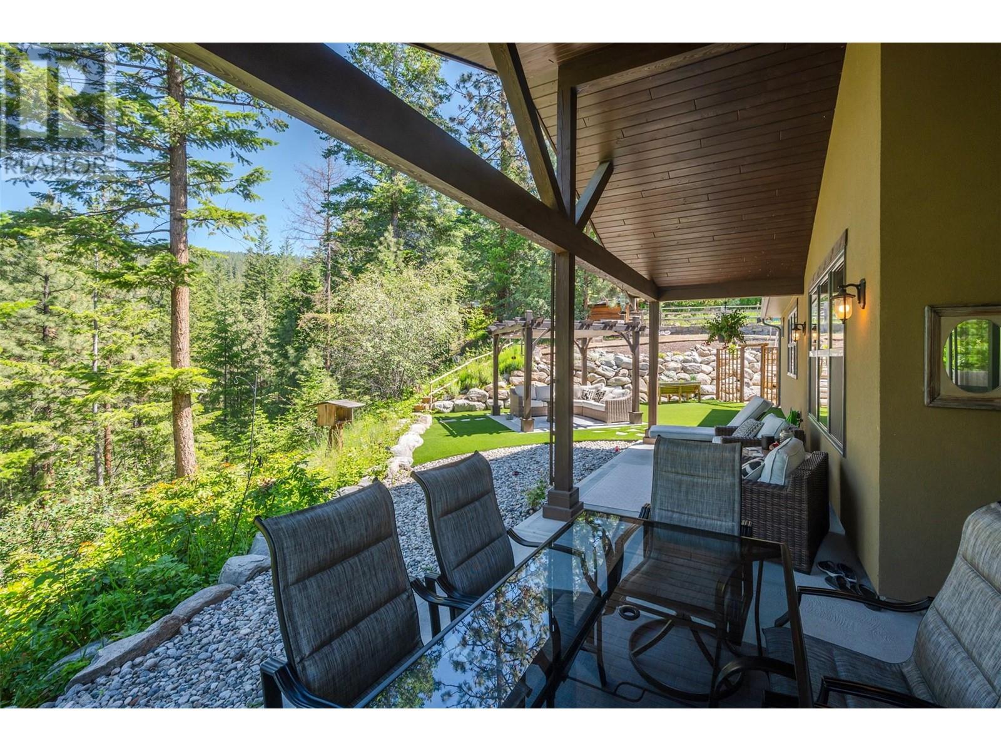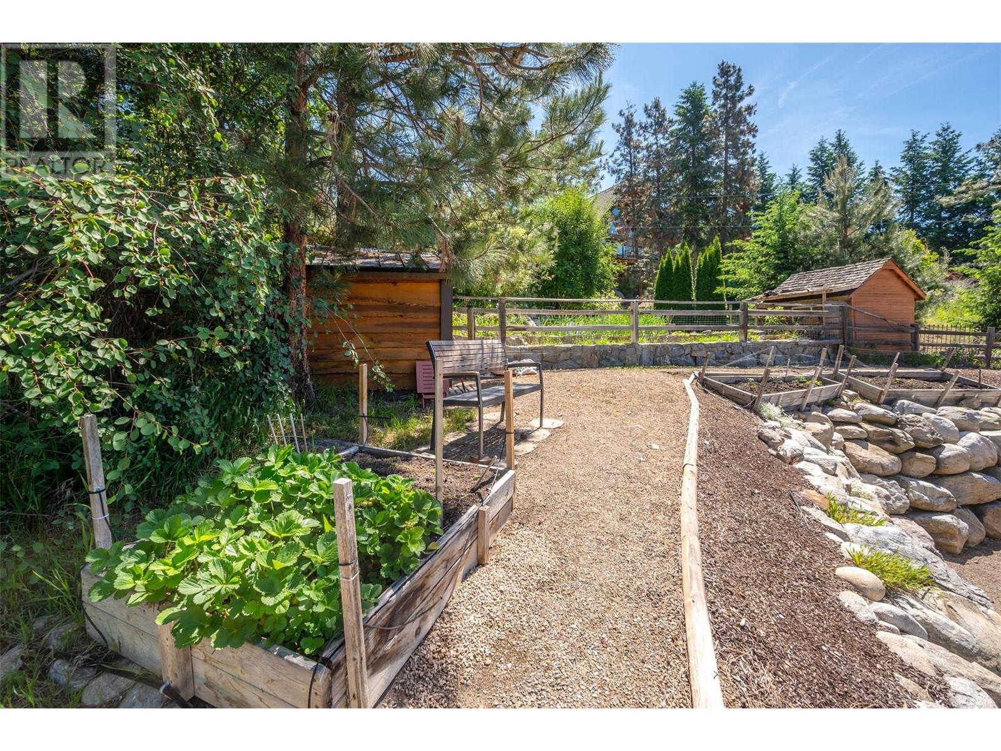Incredibly rare custom built three bedroom and two bathroom rancher on a tranquil .60 acre xeriscape lot located above Naramata Creek Park and close to the KVR trail. This is the perfect retirement retreat! Attention to detail with quality finishing throughout, stunning Ellis Creek Kitchen with center island, quartz counters, gas range, engineered hardwood flooring, vaulted ceilings in the living room and primary bedroom, stunning four piece ensuite with double vanity and stone and tile walk-in shower, and loads of natural light. Spectacular outdoor living with a beautiful covered patio to take in the views of the natural landscape, separate sitting area to enjoy the sun, lots of opportunities for the gardener with raised garden beds and room for more, as well as a tidy fenced dog run for the family pet. High efficiency furnace and hot water on demand make for very efficient living! Oversized double garage and loads of parking for your boat, RV, and extra vehicles. You will not find another comparable property in the Naramata area! Book your viewing today. (id:56537)
Contact Don Rae 250-864-7337 the experienced condo specialist that knows Single Family. Outside the Okanagan? Call toll free 1-877-700-6688
Amenities Nearby : Recreation
Access : Easy access
Appliances Inc : Refrigerator, Dishwasher, Range - Gas, Washer & Dryer
Community Features : Rural Setting
Features : Level lot, Private setting, Treed, Central island
Structures : -
Total Parking Spaces : 2
View : Ravine view, Mountain view, View (panoramic)
Waterfront : -
Zoning Type : Residential
Architecture Style : Ranch
Bathrooms (Partial) : 0
Cooling : Central air conditioning
Fire Protection : -
Fireplace Fuel : Gas
Fireplace Type : Unknown
Floor Space : -
Flooring : Hardwood, Tile
Foundation Type : -
Heating Fuel : -
Heating Type : Forced air, See remarks
Roof Style : Unknown
Roofing Material : Metal
Sewer : Septic tank
Utility Water : Government Managed
Other
: 5'11'' x 7'7''
Primary Bedroom
: 12'10'' x 14'0''
Living room
: 17'11'' x 14'3''
Laundry room
: 5'7'' x 10'9''
Kitchen
: 13'8'' x 17'0''
Foyer
: 10'10'' x 6'6''
Dining room
: 10'0'' x 12'2''
Bedroom
: 12'7'' x 10'11''
Bedroom
: 12'3'' x 10'7''
Full ensuite bathroom
: 7'10'' x 9'6''
Full bathroom
: 4'11'' x 9'6''









