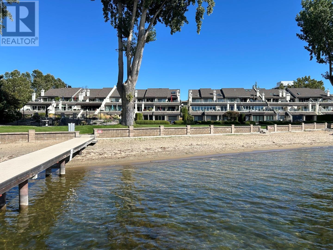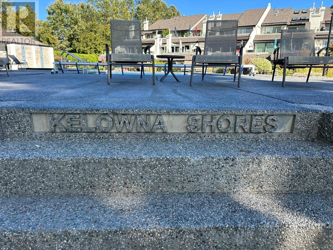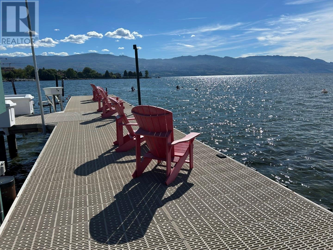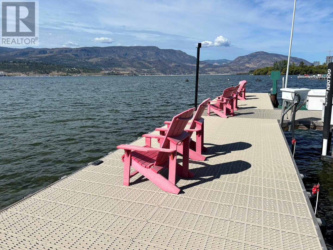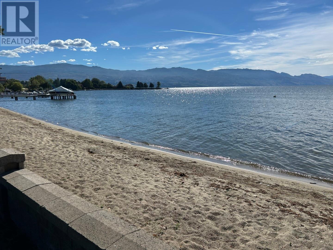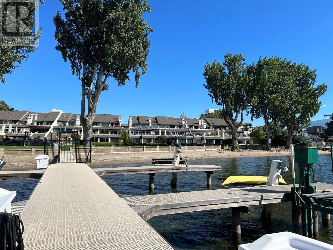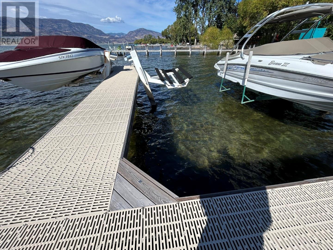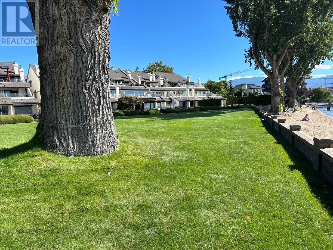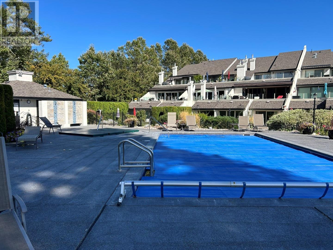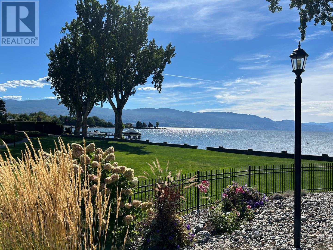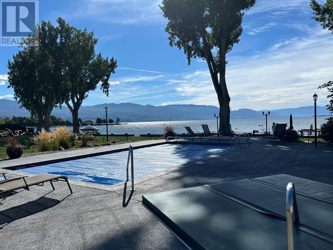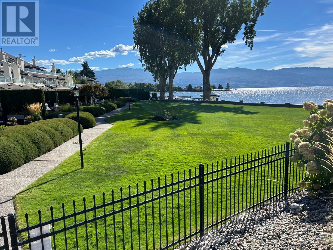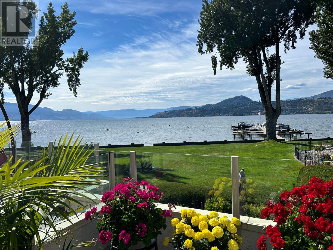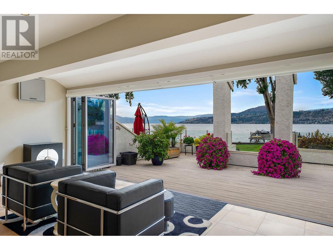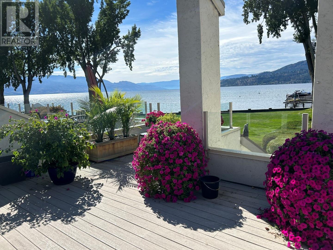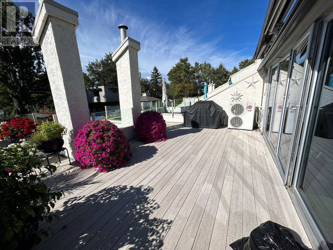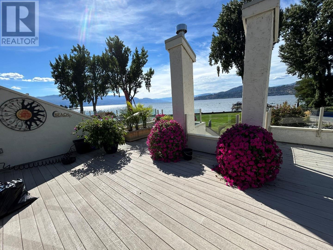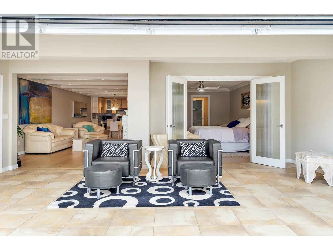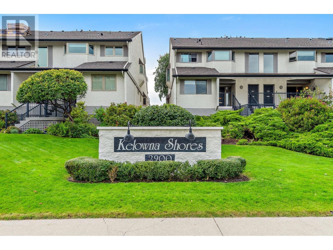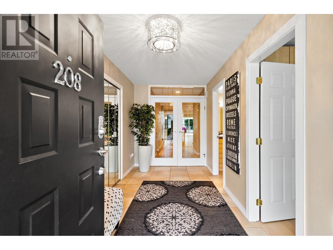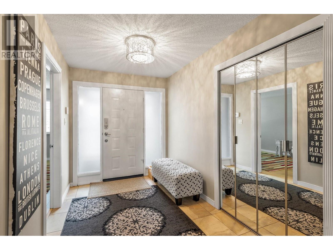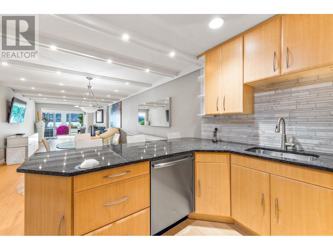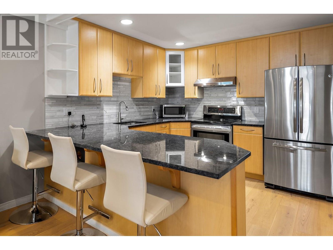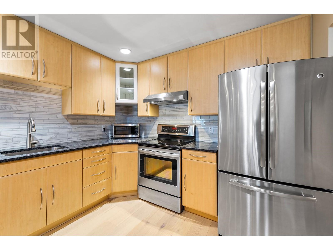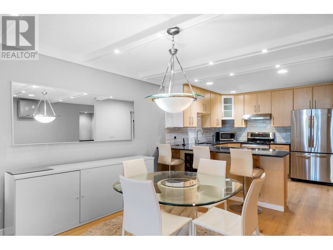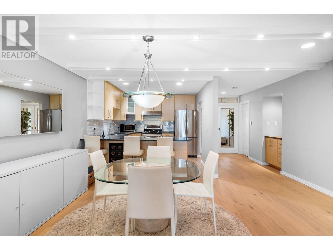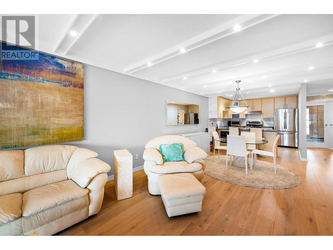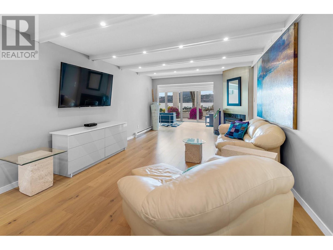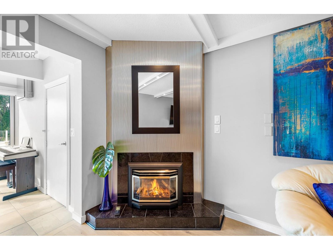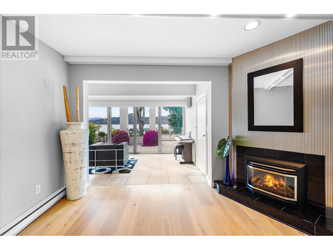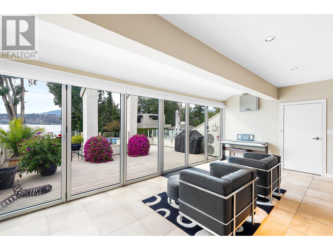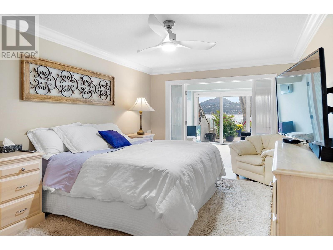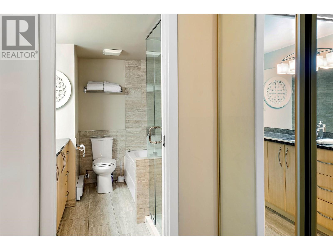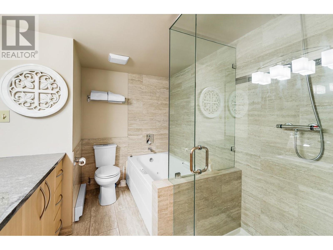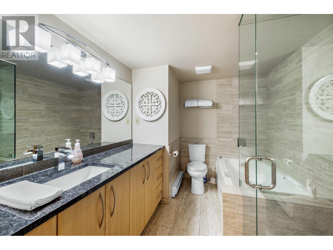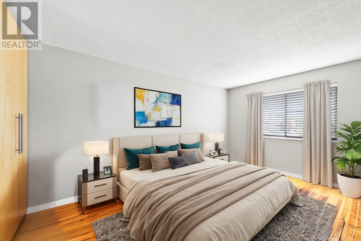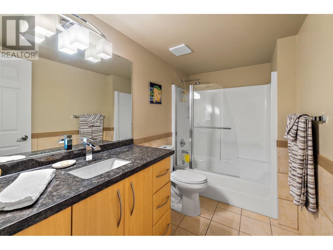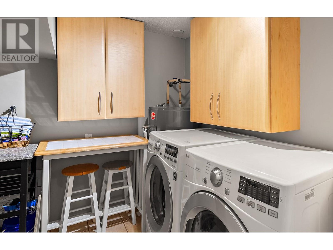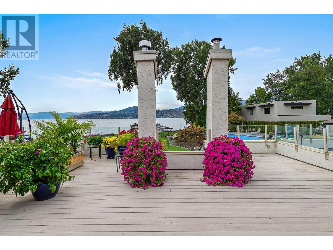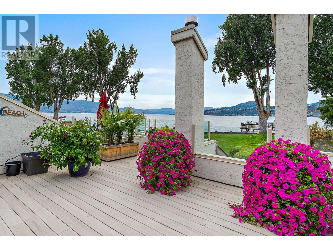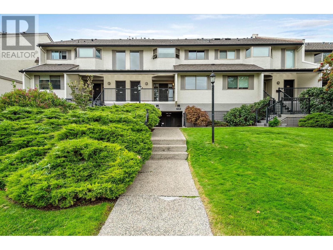Discover the ultimate in lakefront living (WITH BOAT MOORAGE SPOT, $80,000 VALUE)at the highly coveted Kelowna Shores community. This exceptional townhome offers 300 feet of pristine sandy beach, a private dock, and ownership of your own boat moorage—a rare and valuable feature. Step onto the expansive 23’ x 20’ deck, complete with an automatic awning, and take in breathtaking views of Okanagan Lake, lush green lawns, and meticulously maintained landscaping. Enjoy the lakeview pool and hot tub, with effortless access to the beach and dock just steps away. Inside, this spacious and updated home features 2 bedrooms, 2 bathrooms, and a stunning sunroom with 20-foot nano doors, creating a seamless indoor-outdoor living experience. Offered fully turn-key, this home includes most furnishings and electronics—ready for you to move in and embrace the lakefront lifestyle. Includes one parking stall; please note this is a pet-free community. Don’t miss this rare opportunity—contact me today for a private showing! (id:56537)
Contact Don Rae 250-864-7337 the experienced condo specialist that knows Kelowna Shores. Outside the Okanagan? Call toll free 1-877-700-6688
Amenities Nearby : -
Access : -
Appliances Inc : -
Community Features : Pets not Allowed
Features : Jacuzzi bath-tub, One Balcony
Structures : -
Total Parking Spaces : 1
View : Lake view, Mountain view, Valley view, View of water, View (panoramic)
Waterfront : -
Architecture Style : -
Bathrooms (Partial) : 0
Cooling : Wall unit
Fire Protection : -
Fireplace Fuel : Gas
Fireplace Type : Unknown
Floor Space : -
Flooring : Ceramic Tile, Hardwood
Foundation Type : -
Heating Fuel : Electric
Heating Type : See remarks
Roof Style : Unknown
Roofing Material : Asphalt shingle
Sewer : Municipal sewage system
Utility Water : Municipal water
Laundry room
: 8'0'' x 6'0''
Full bathroom
: 10'0'' x 5'0''
Bedroom
: 15'0'' x 10'0''
4pc Ensuite bath
: 10'0'' x 7'0''
Primary Bedroom
: 18'0'' x 11'0''
Sunroom
: 21'0'' x 12'0''
Living room
: 19'0'' x 13'0''
Dining room
: 13'0'' x 12'0''
Kitchen
: 11'0'' x 10'0''
Foyer
: 7'0'' x 14'0''


