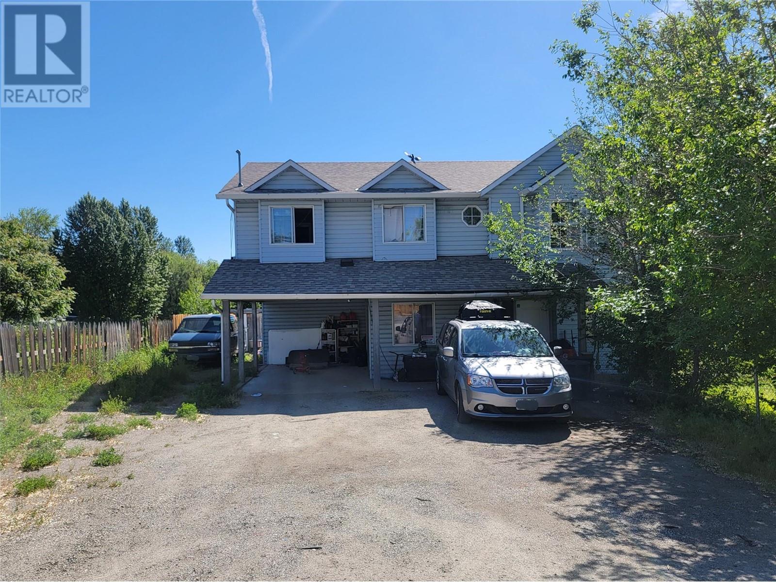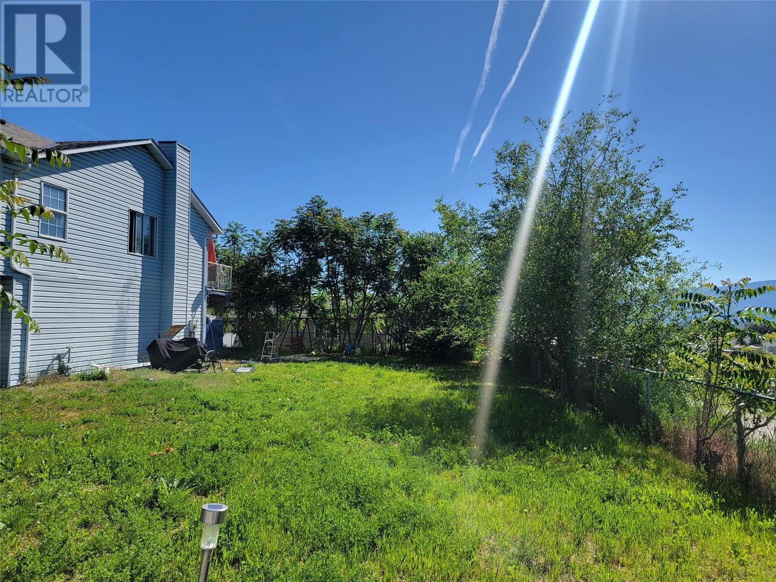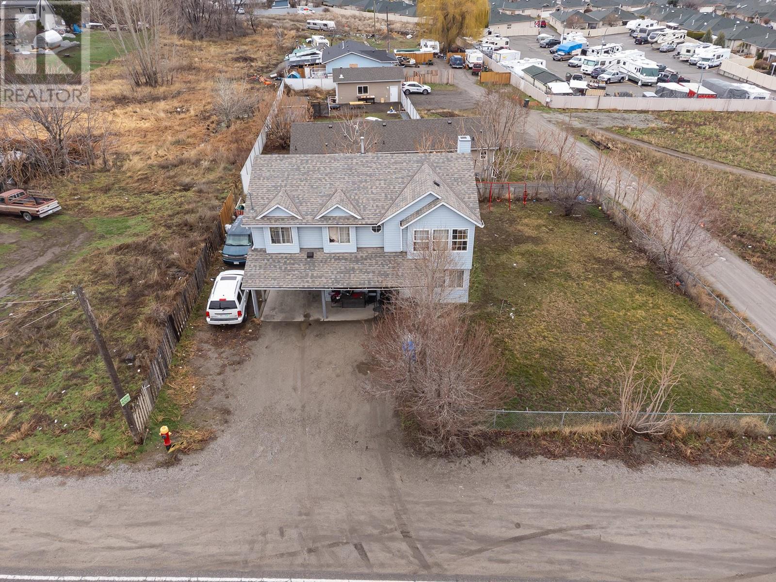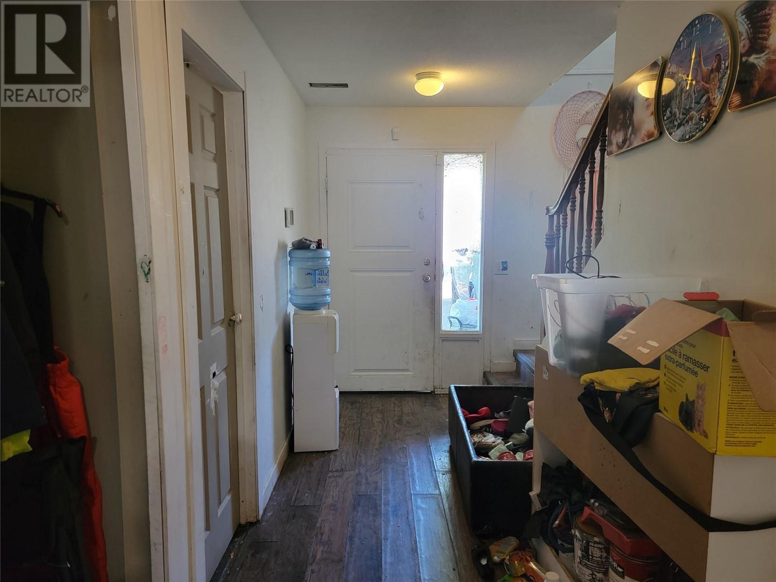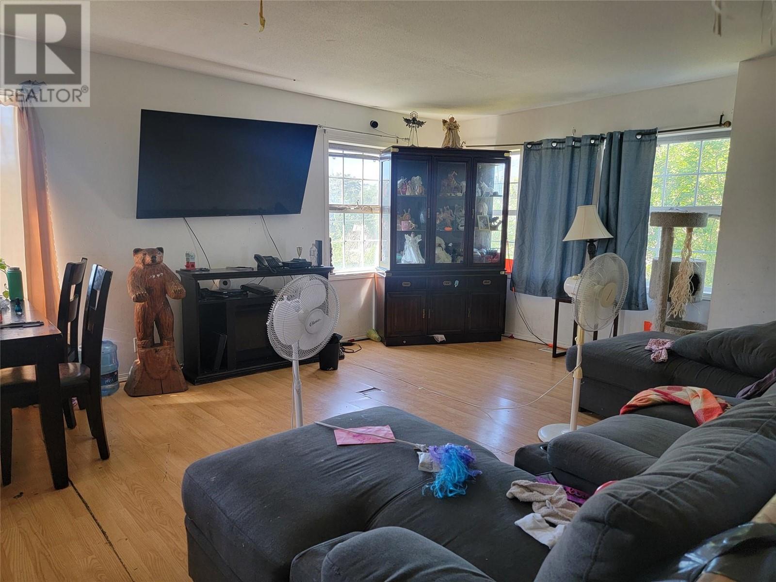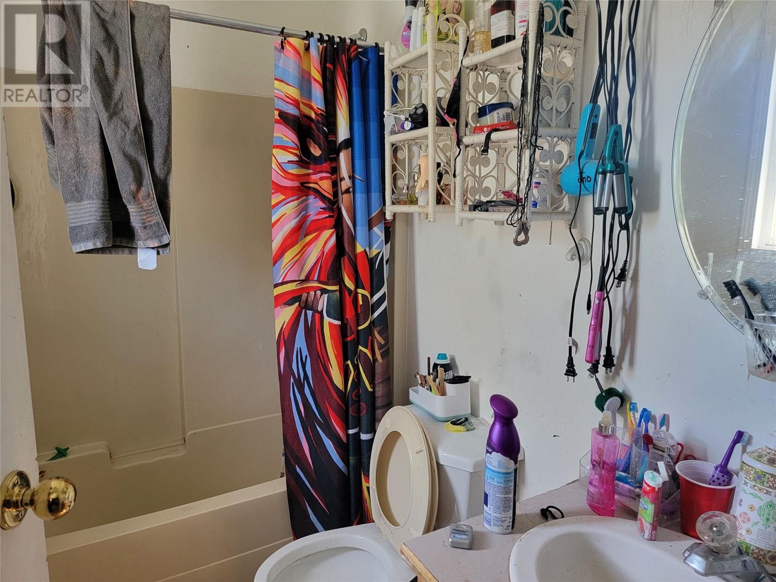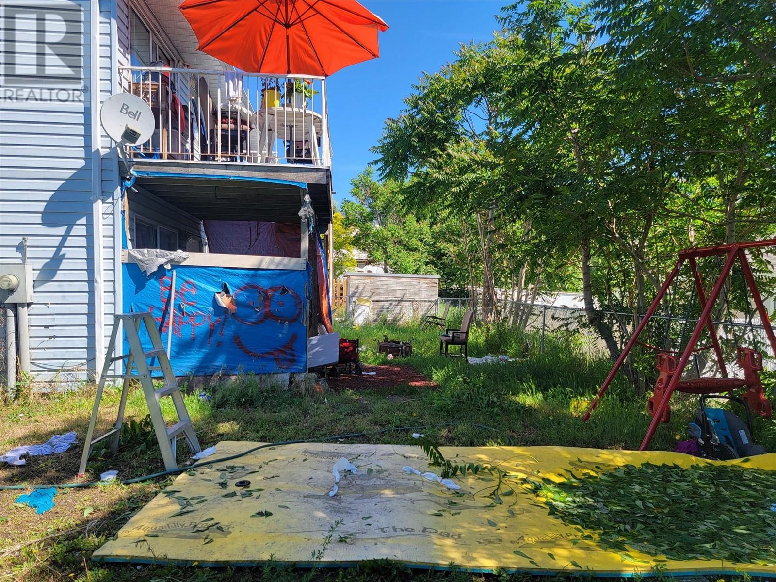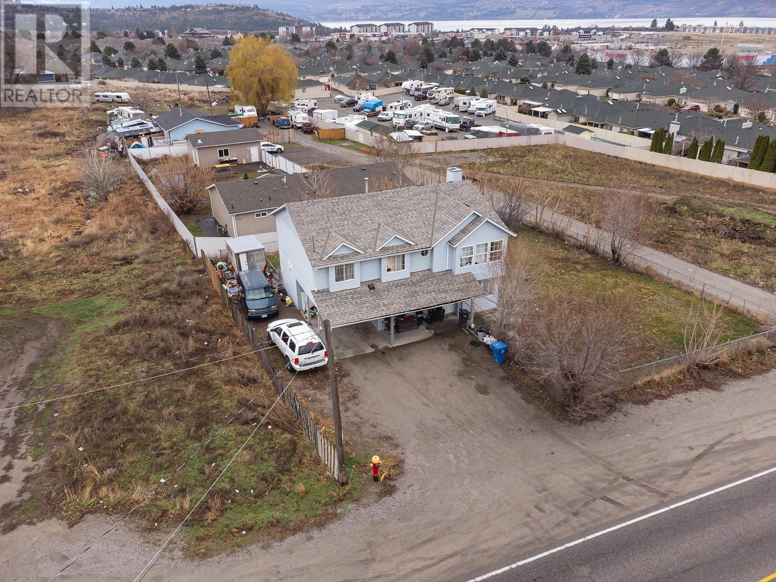Description
Great opportunity to get into the housing market with one of the most affordable single family homes in the Central Okanagan. This home features 5 bedrooms + Den and 3 bathrooms. The primary with ensuite is located upstairs with 2 more bedrooms. A den + 2 more bedrooms downstairs add the space needed for a larger family. New roof in 2024, HWT in 2023 and Furnace in 2018 so the expensive items have been done. With the interior needing TLC, it's the perfect opportunity to customize and personalize. With the large yard, there is opportunity to build a carriage house as the property has been rezoned to MFLs. The property has a new pre-paid modernized 125 year lease with no GST, PTT, SPEC tax or Strata Fees. Located on a main transit corridor in West Kelowna, close to shopping, amenities, and restaurants. If you need to hold the property for a bit to make your renovation plans or even redevelopment, the home is currently tenanted and generating good income. With a multitude of possibilities, don't hesitate to explore this versatile property! (id:56537)


