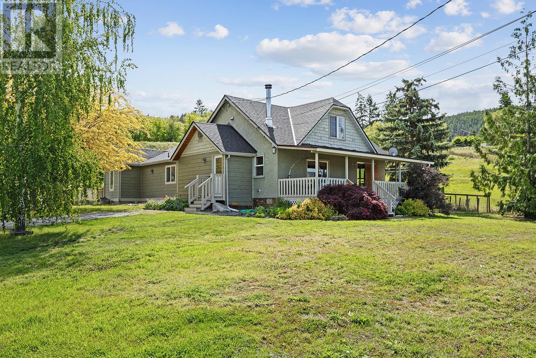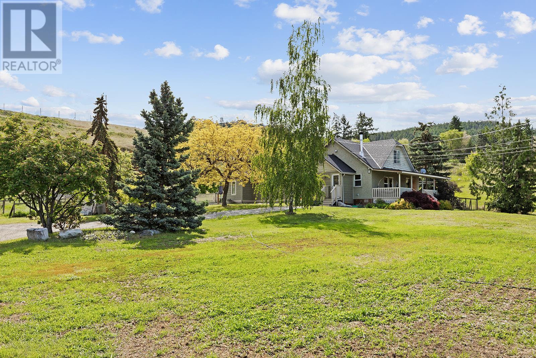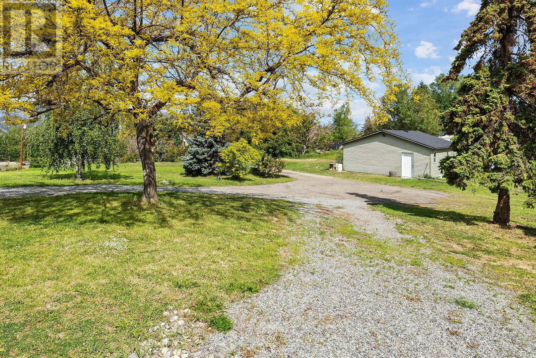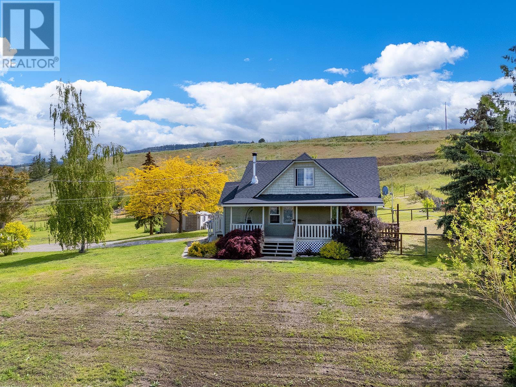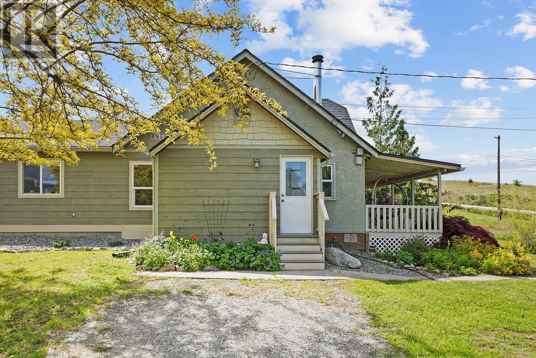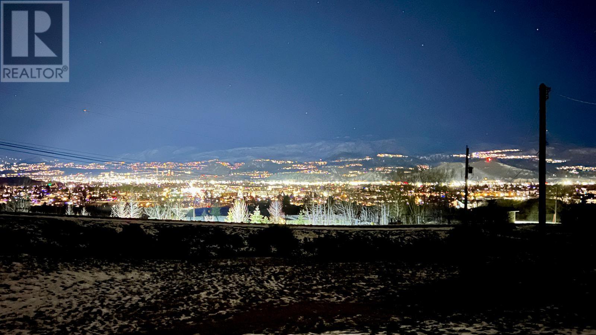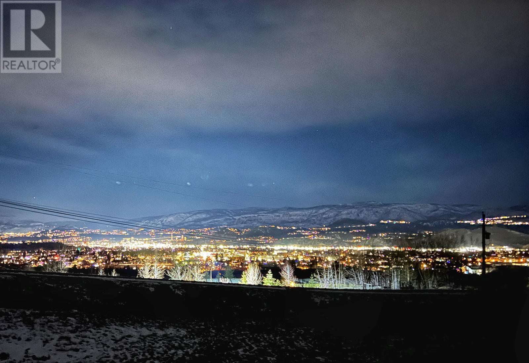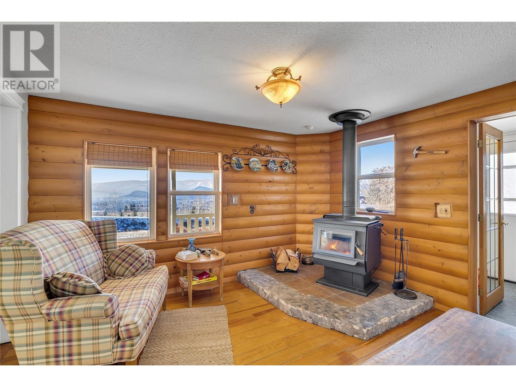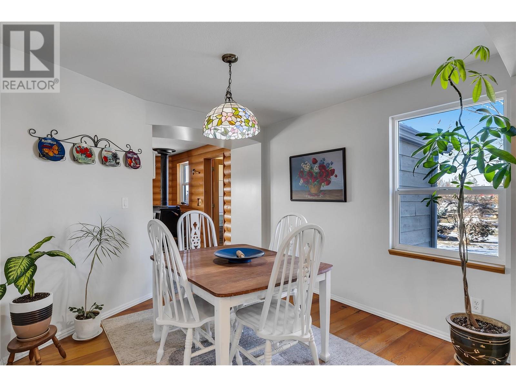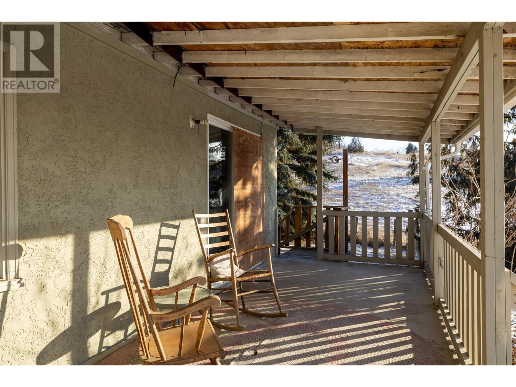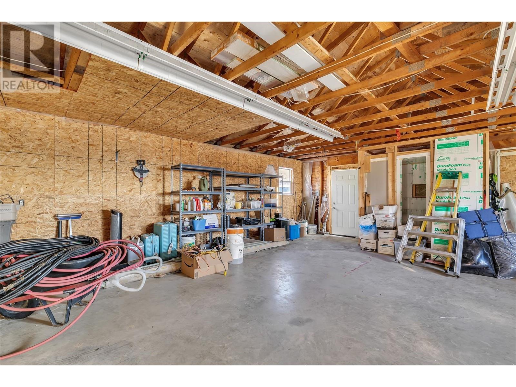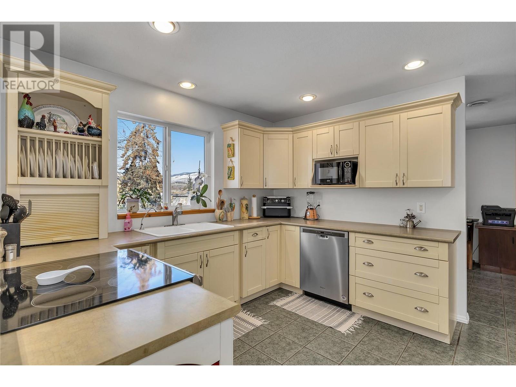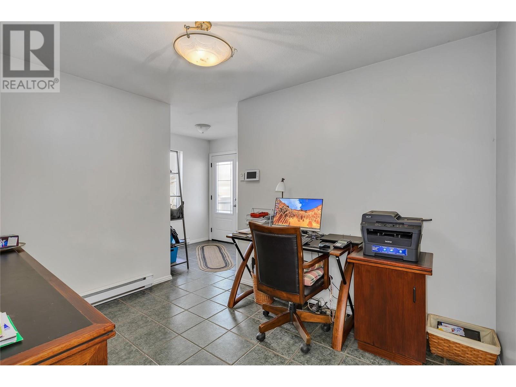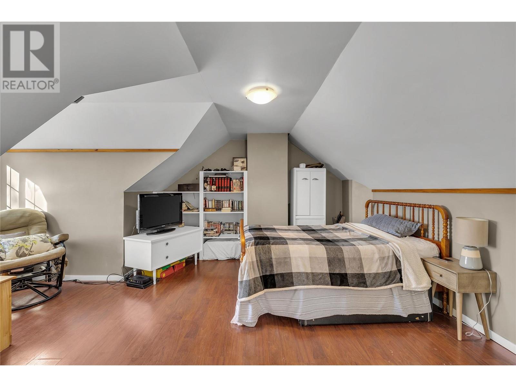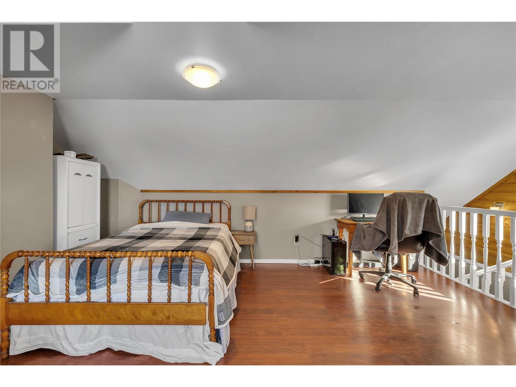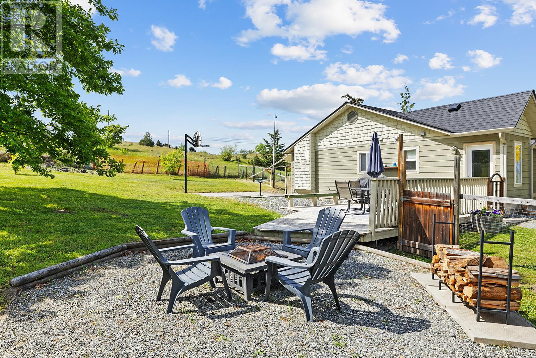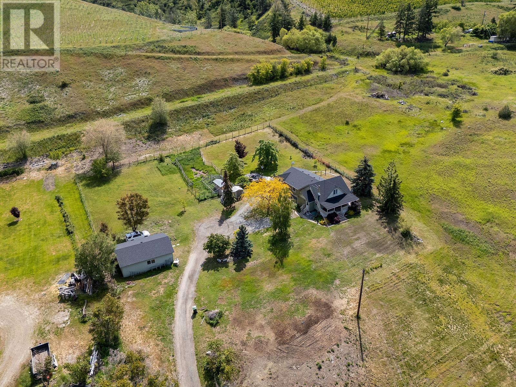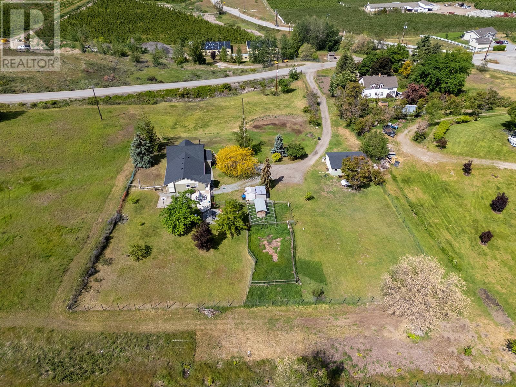Description
Discover this amazing property with panoramic views of the Okanagan valley, mountains and Okanagan lake on 1.38 acres rural yet close to all amenities. Located on the Rutland bench, this charming farmhouse has been renovated with custom kitchen, a large master suite, a large second bedroom and and den that can be used as a bedroom all on the main floor as well as a lofted bedroom, a perfect environment to raise a family. The addition done in 2002 includes a custom kitchen with newer appliances perfect for the gourmet cook. The wood burning stove keeps the home warm and keeps the heating costs to a minimum. The property also includes a large workshop that can be converted to a large garage if needed and additional storage sheds, providing ample space for all your needs. With its prime location close to all amenities, this property offers endless possibilities. With its practical layout, scenic views and functional amenities, this property presents a unique opportunity for buyers looking for both aesthetic charm and practicality in their investment. .Don't miss this rare opportunity to own a slice of paradise where this craftsman style home meets natural beauty. Your dream lifestyle awaits you in this exceptional home. (id:56537)


