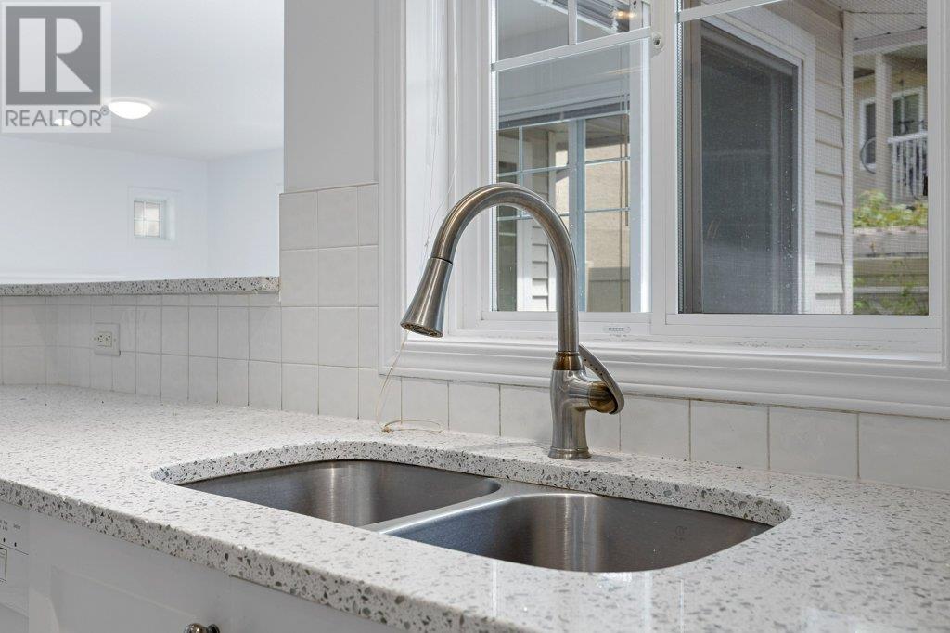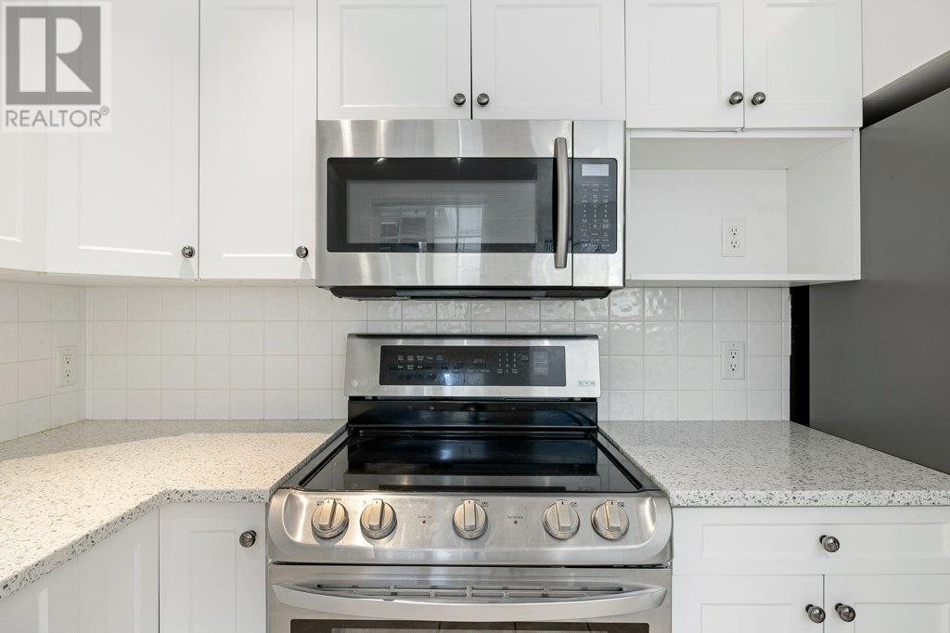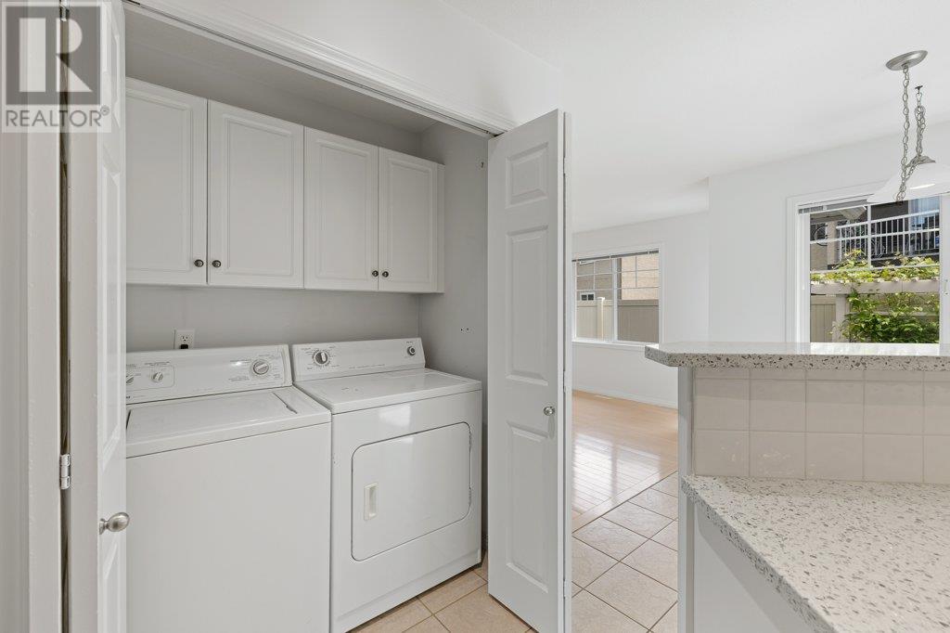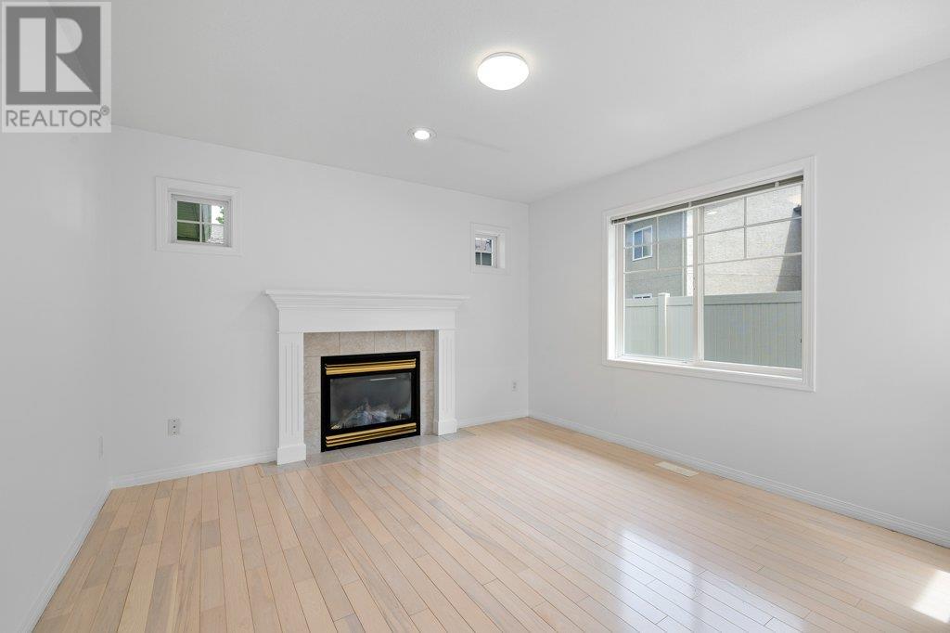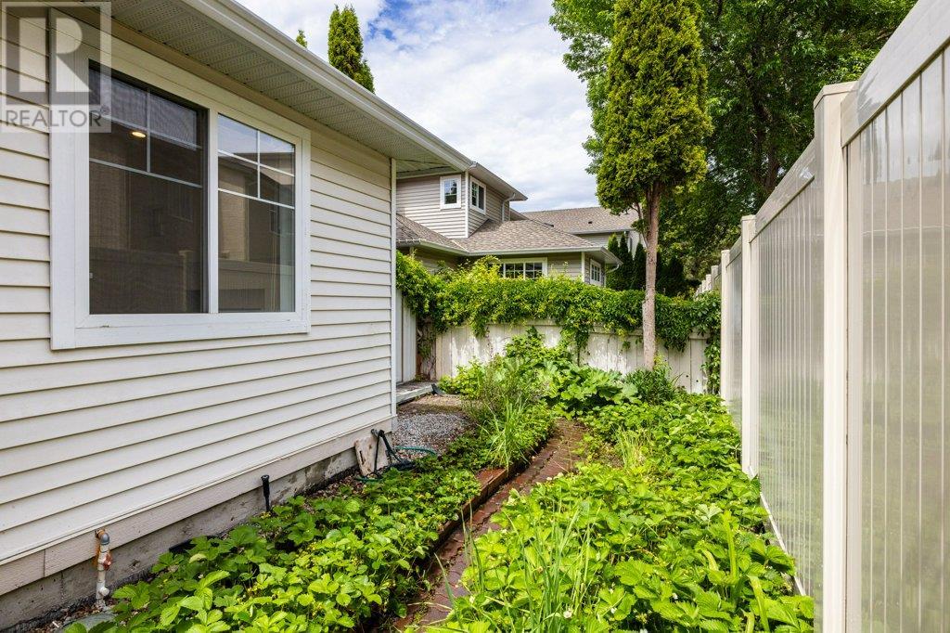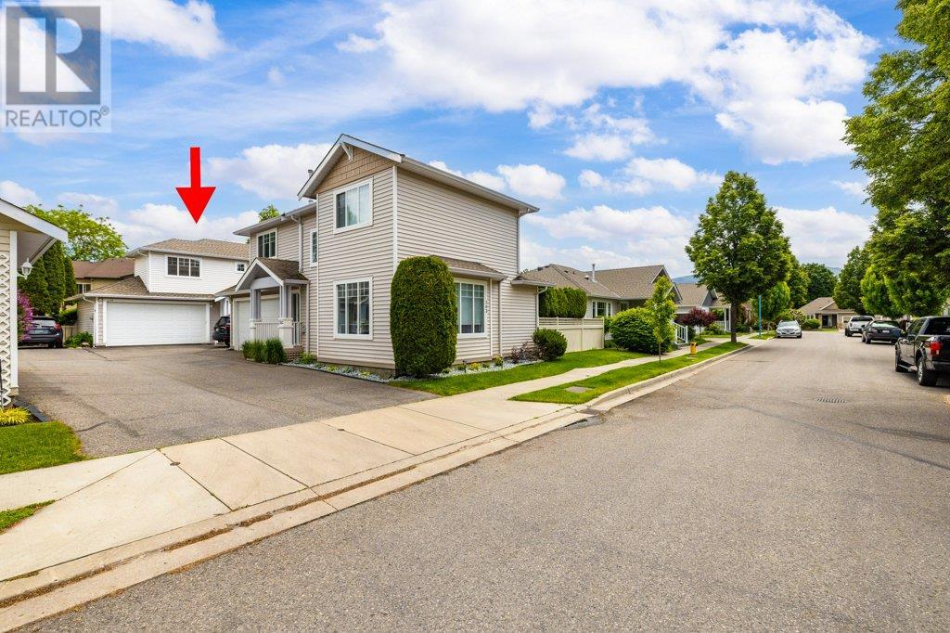ORIGINAL OWNER, FIRST TIME ON THE MARKET! Very well maintained and upgraded 3 bedroom, 3 bathroom, 1534 sq ft home in the highly desirable Somerville Corner development in the Lower Mission of Kelowna. Fresh interior paint provides a clean palette for your color choices with numerous recent improvements and replacement items makes this home ""move in"" ready! 2025 New hot water tank and interior paint; 2024 New Vinyl fence east side; 2023 New high efficiency gas furnace and air conditioning, leaf filters upper and lower gutters; 2022 New Patio awning; Various years other items include hot tub, fridge, quartz counter tops, dishwasher, electric range and microwave, with tile and hardwood floors. No age restrictions and 2 pets with no size restrictions make Somerville Corner the ideal family neighborhood. Close to schools, the Mission Greenway, the H2O centre, shopping and it's just steps to the beach! Quick possession possible, call your realtor now! (id:56537)
Contact Don Rae 250-864-7337 the experienced condo specialist that knows Somerville Corner. Outside the Okanagan? Call toll free 1-877-700-6688
Amenities Nearby : -
Access : -
Appliances Inc : Refrigerator, Dishwasher, Dryer, Range - Electric, Microwave, Washer
Community Features : Pet Restrictions, Pets Allowed With Restrictions, Rentals Allowed With Restrictions
Features : -
Structures : Playground
Total Parking Spaces : 2
View : -
Waterfront : -
Architecture Style : -
Bathrooms (Partial) : 1
Cooling : Central air conditioning
Fire Protection : -
Fireplace Fuel : Gas
Fireplace Type : Unknown
Floor Space : -
Flooring : Ceramic Tile, Hardwood
Foundation Type : -
Heating Fuel : -
Heating Type : Forced air
Roof Style : Unknown
Roofing Material : Asphalt shingle
Sewer : Municipal sewage system
Utility Water : Municipal water
4pc Bathroom
: 4'11'' x 7'7''
Bedroom
: 9'3'' x 9'11''
Bedroom
: 9'2'' x 9'11''
4pc Ensuite bath
: 4'11'' x 7'5''
Primary Bedroom
: 13'0'' x 11'5''
Other
: 7'8'' x 8'0''
2pc Bathroom
: 6'9'' x 3'0''
Dining room
: 9'8'' x 9'5''
Kitchen
: 9'1'' x 10'3''
Living room
: 13'0'' x 11'5''
Foyer
: 6'0'' x 7'8''








