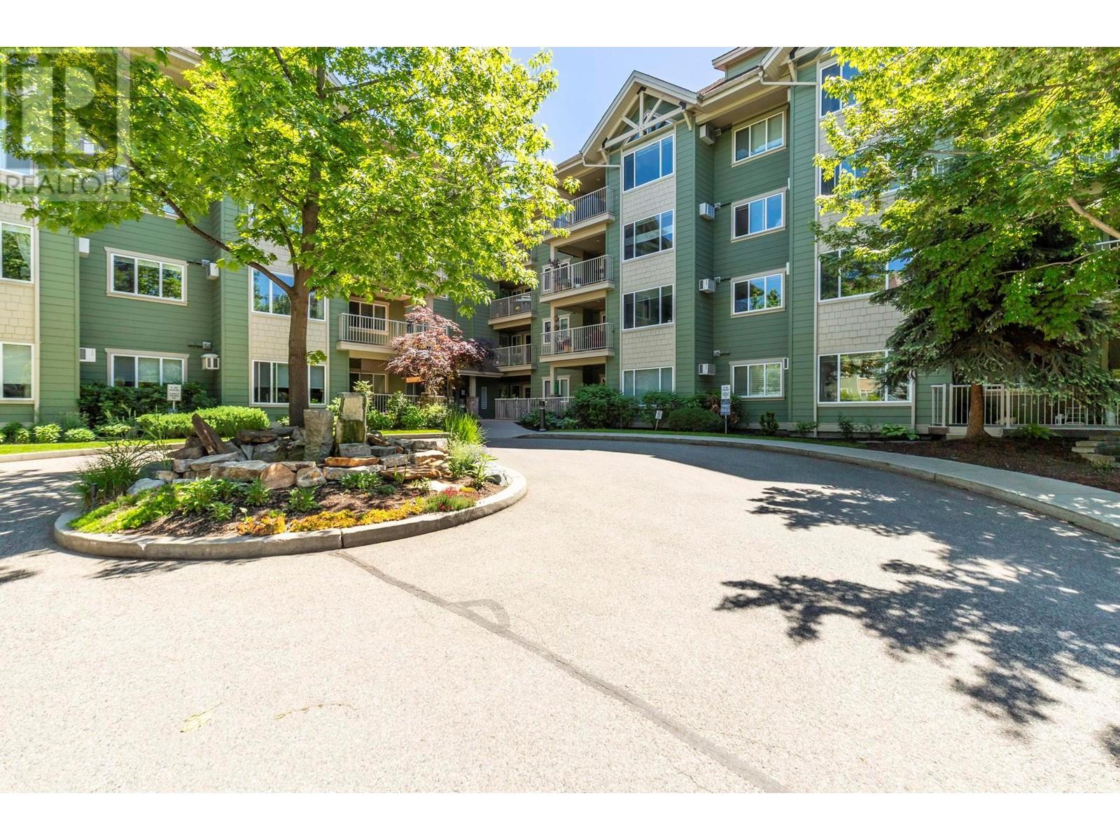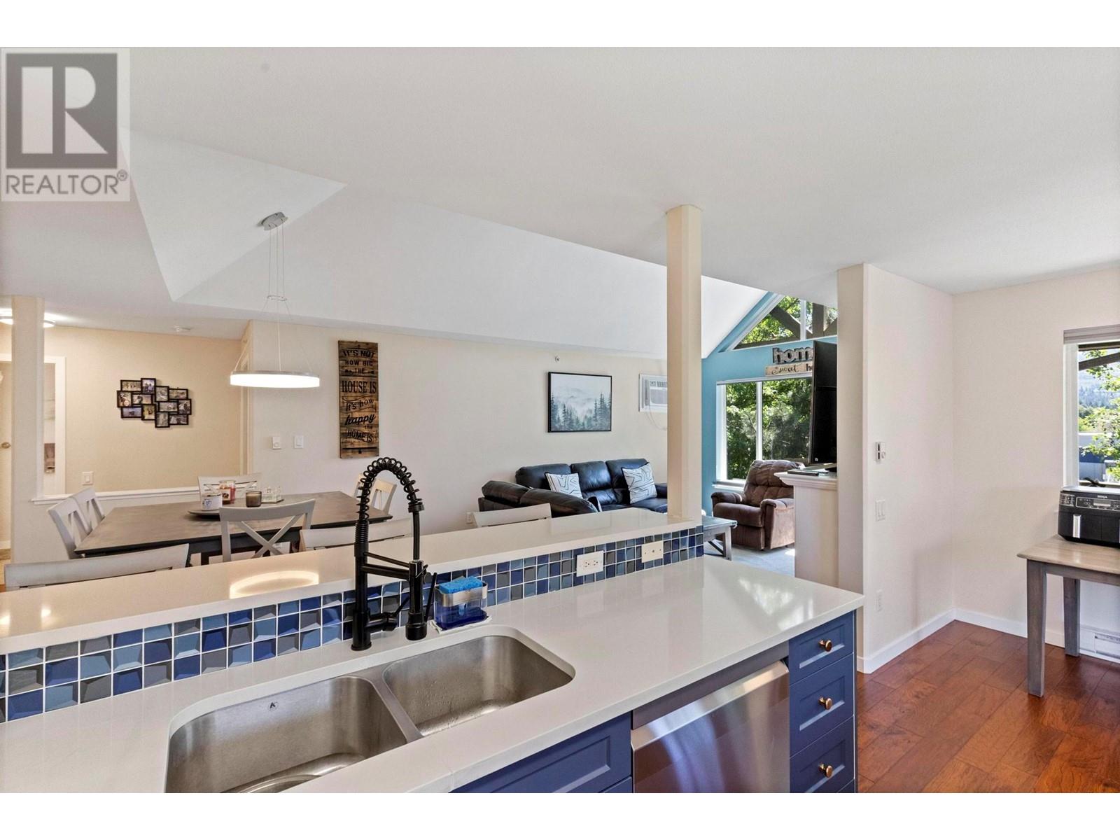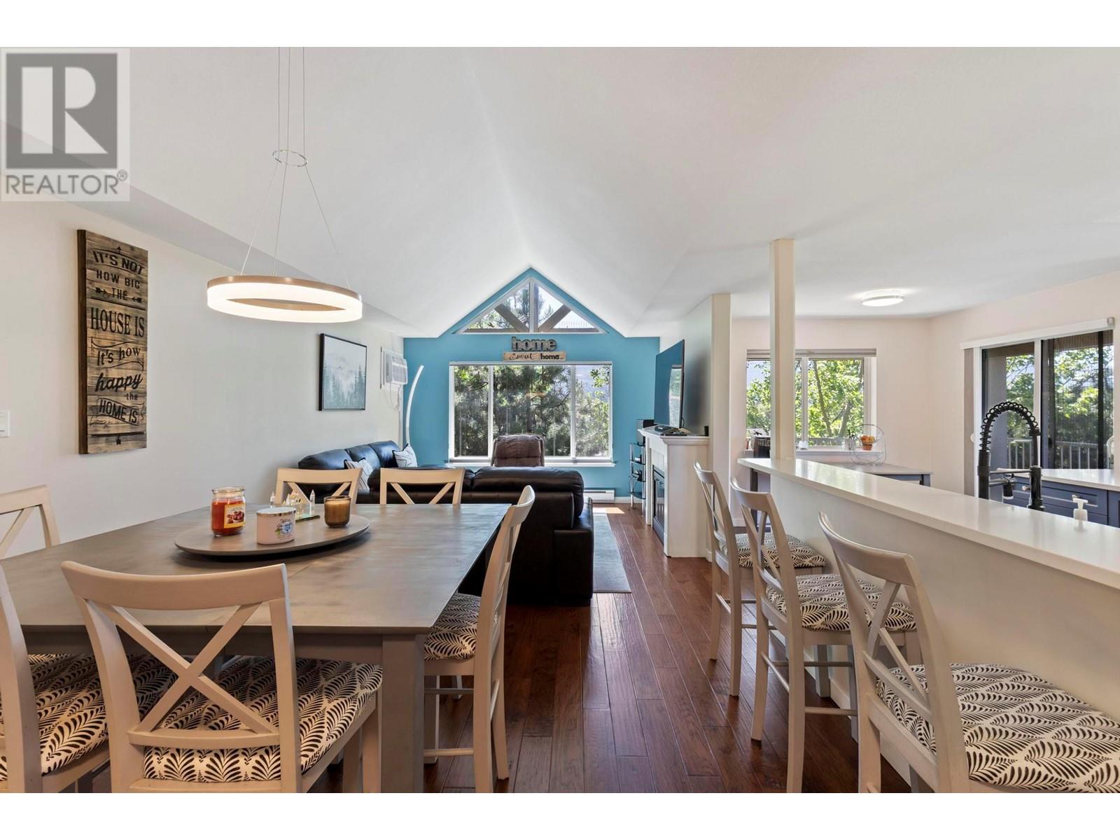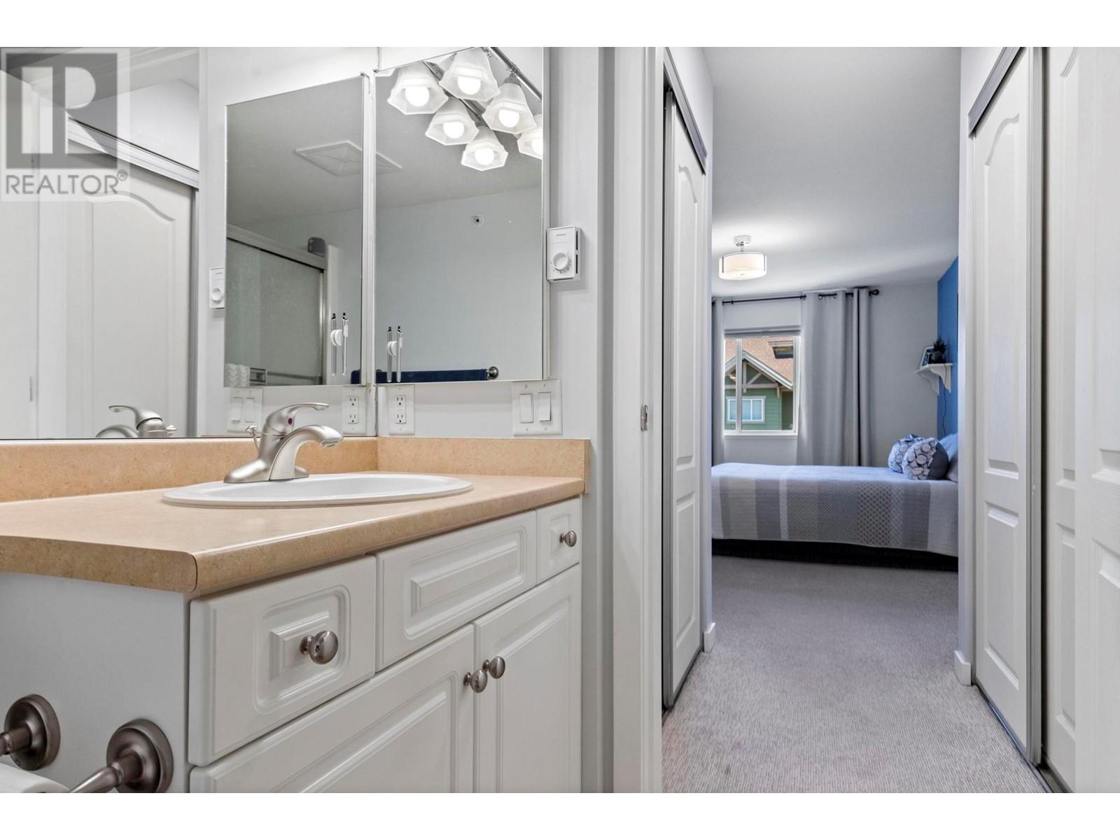TOP FLOOR CORNER upgraded unit, the absolute best one of the building! Living here is more like living in a house; this bright South and West facing 2 bed / 2 bath condo captures a peekaboo view of the lake and South Slopes of the city. Spectacular layout with bedrooms at opposing corners of the unit and a large open concept living area, with vaulted ceilings between. Brand new kitchen with island, beautiful hardwood floors, all in excellent condition. Check out the large wrap around deck on which BBQs are allowed. PET friendly: 1 dog or 2 cats (no size restriction, just no vicious breeds). Outstanding location just a few blocks from the lake, a host of services, recreational facilities, shopping, hiking, beaches and more, right at your doorstep! (id:56537)
Contact Don Rae 250-864-7337 the experienced condo specialist that knows Wildwood Village. Outside the Okanagan? Call toll free 1-877-700-6688
Amenities Nearby : -
Access : -
Appliances Inc : Refrigerator, Dishwasher, Dryer, Range - Electric, Microwave, Washer
Community Features : Pet Restrictions, Pets Allowed With Restrictions
Features : One Balcony
Structures : -
Total Parking Spaces : 1
View : Lake view, Mountain view
Waterfront : Other
Architecture Style : Split level entry
Bathrooms (Partial) : 0
Cooling : Wall unit
Fire Protection : Smoke Detector Only
Fireplace Fuel : Unknown
Fireplace Type : Decorative
Floor Space : -
Flooring : Carpeted, Hardwood
Foundation Type : -
Heating Fuel : Electric
Heating Type : Baseboard heaters
Roof Style : Unknown
Roofing Material : Asphalt shingle
Sewer : Municipal sewage system
Utility Water : Municipal water
4pc Bathroom
: Measurements not available
3pc Ensuite bath
: Measurements not available
Dining nook
: 9'0'' x 9'0''
Bedroom
: 11'0'' x 13'0''
Primary Bedroom
: 15'0'' x 12'0''
Kitchen
: 9'0'' x 11'0''
Dining room
: 13'0'' x 11'0''
Living room
: 13'0'' x 12'0''









































































