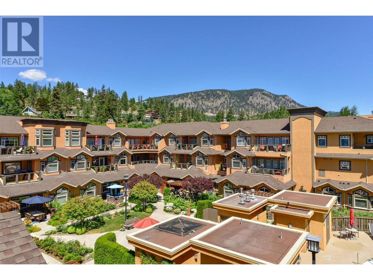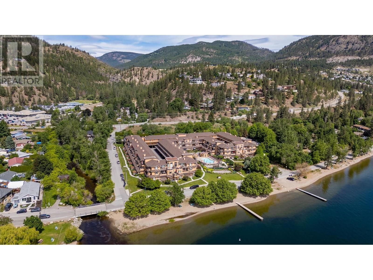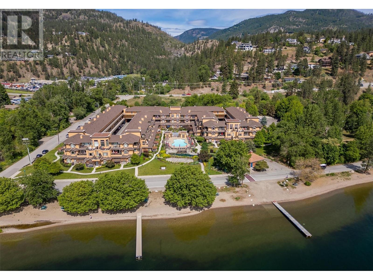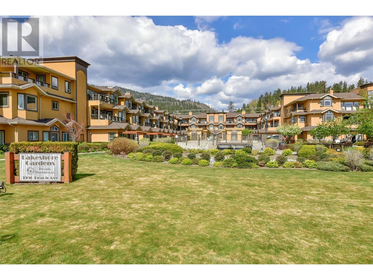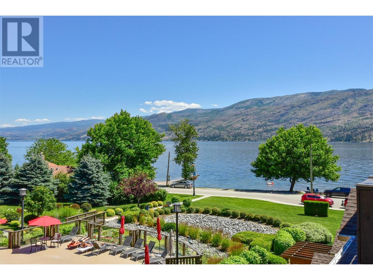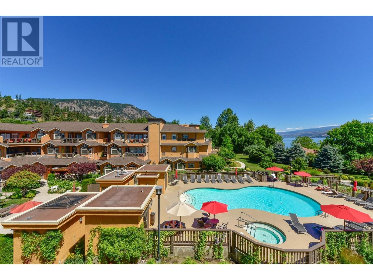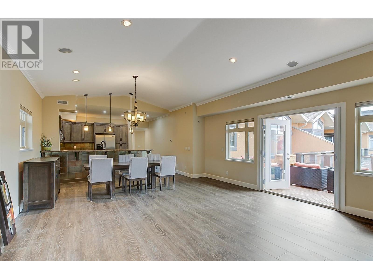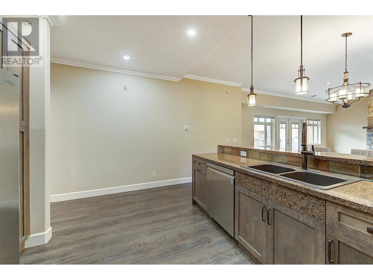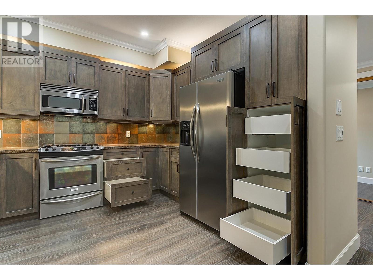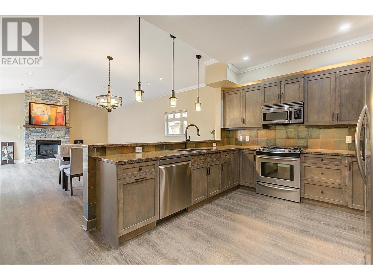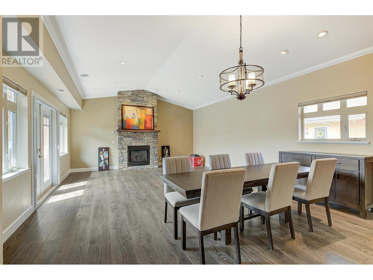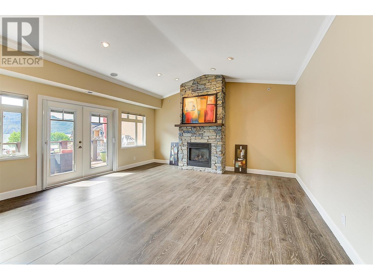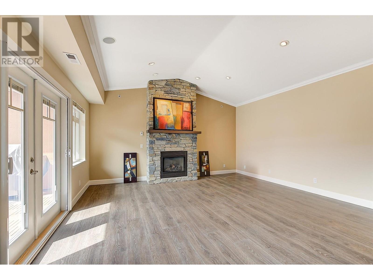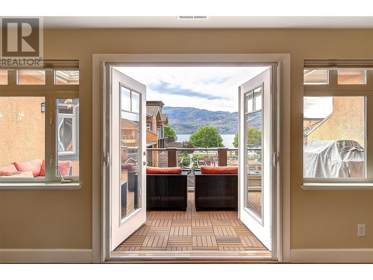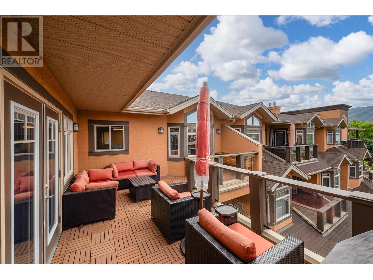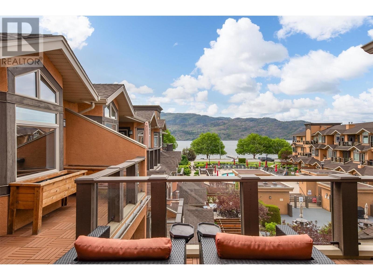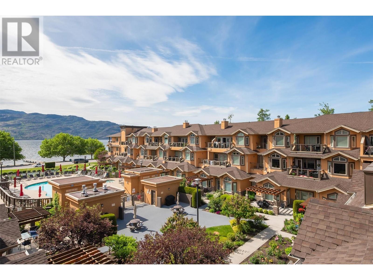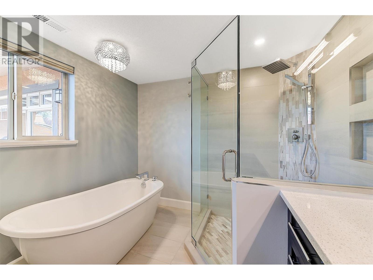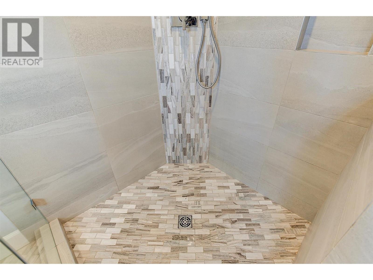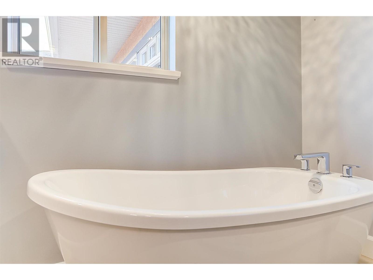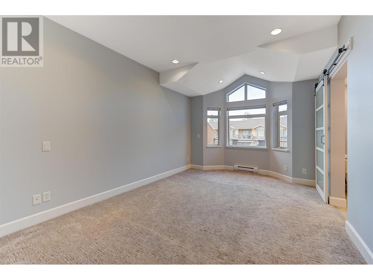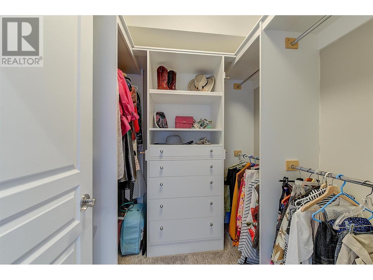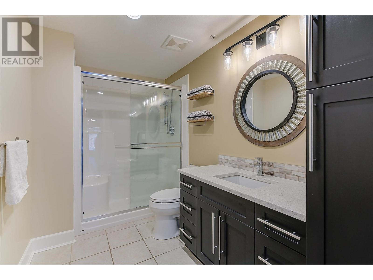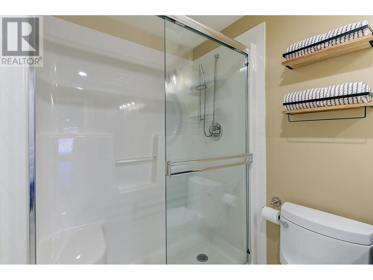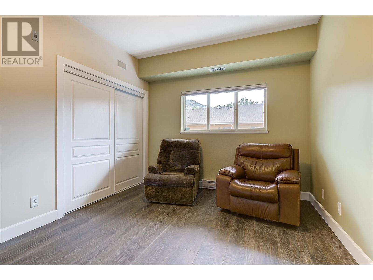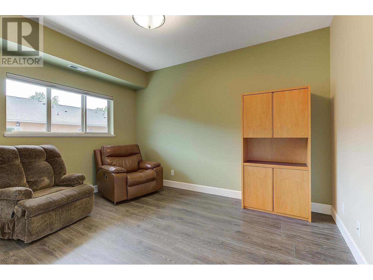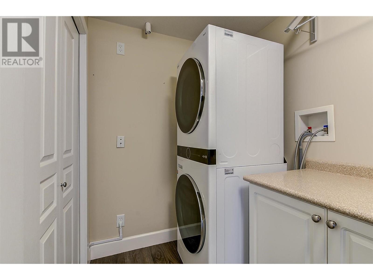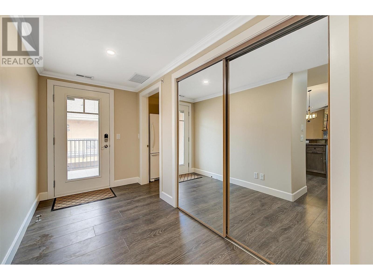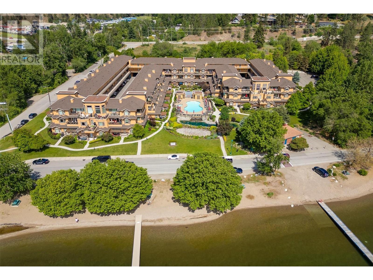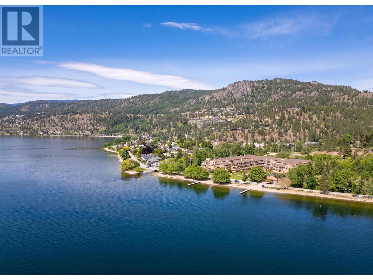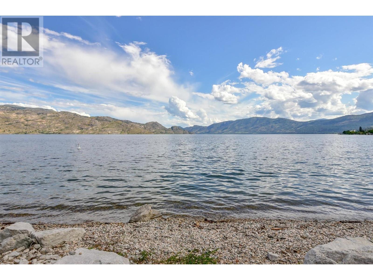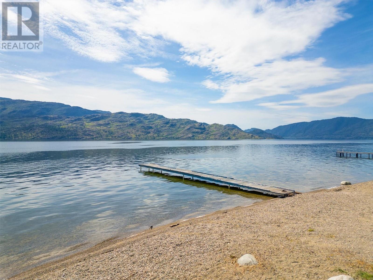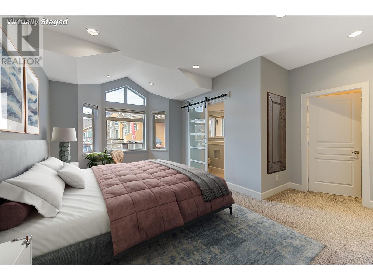Experience luxury lakeside living in this stunning top-floor penthouse at Lakeshore Gardens. Fully renovated, this 3-bedroom, 2-bathroom retreat spans 1,748 square feet, offering breathtaking lake, pool, and garden views. Vaulted ceilings and high-end finishes create an elegant atmosphere, while the gourmet kitchen boasts granite countertops, custom cabinetry, soft-close cabinets, pull-out drawers, and a gas range stove. Relax in the living room beside the floor-to-ceiling gas fireplace, or step onto the double-sized deck to soak in panoramic views. Stylish vinyl-coated laminate flooring, luxe tile in the bathrooms, and plush carpet in the bedrooms add warmth and comfort. The primary suite is a retreat, featuring a walk-in closet and a spa-like ensuite with quartz countertops, a soaker tub, and a rain shower, and the unit has been equipped with a brand new heat pump as of dec 2024 Resort-style amenities include a heated pool, year-round hot tub, fully equipped gym, kayak and bike storage, social hall, boat launch, storage unit, and two guest suites. Steps from Okanagan Lake, this pristine, move-in-ready penthouse offers an unparalleled lifestyle. Don’t miss your chance—schedule a viewing today! (id:56537)
Contact Don Rae 250-864-7337 the experienced condo specialist that knows Lakeshore Gardens. Outside the Okanagan? Call toll free 1-877-700-6688
Amenities Nearby : Park, Recreation, Schools, Shopping
Access : Easy access
Appliances Inc : Refrigerator, Dishwasher, Dryer, Range - Gas, Microwave, Washer
Community Features : Pets Allowed, Pet Restrictions, Pets Allowed With Restrictions
Features : One Balcony
Structures : -
Total Parking Spaces : 2
View : Lake view, View (panoramic)
Waterfront : -
Architecture Style : Other
Bathrooms (Partial) : 0
Cooling : Central air conditioning, Heat Pump
Fire Protection : Sprinkler System-Fire, Smoke Detector Only
Fireplace Fuel : Gas
Fireplace Type : Unknown
Floor Space : -
Flooring : Hardwood, Tile
Foundation Type : -
Heating Fuel : Electric
Heating Type : Forced air, Heat Pump
Roof Style : Unknown
Roofing Material : Asphalt shingle
Sewer : Municipal sewage system
Utility Water : Municipal water
Foyer
: 6'0'' x 12'0''
Laundry room
: 7'0'' x 5'8''
3pc Bathroom
: Measurements not available
4pc Ensuite bath
: Measurements not available
Bedroom
: 13'0'' x 12'3''
Bedroom
: 13'0'' x 10'6''
Primary Bedroom
: 11'0'' x 16'0''
Kitchen
: 12'6'' x 14'0''
Dining room
: 9'7'' x 14'0''
Living room
: 15'0'' x 17'0''




