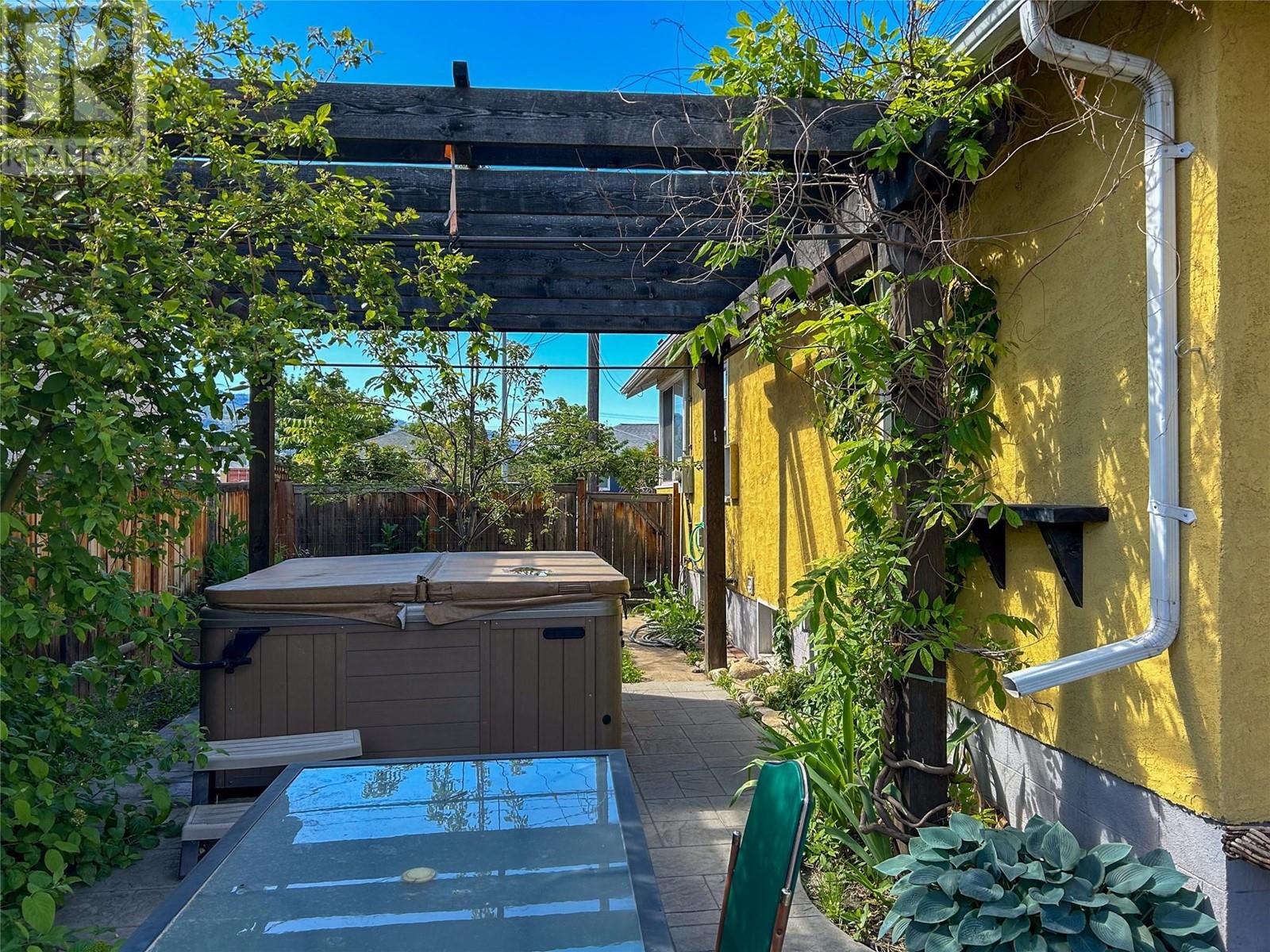Description
OPEN HOUSE SATURDAY MAY 31 11:30am-12:30pm. Unlock the potential of this prime 0.25-acre property in the heart of the city—just minutes from downtown, transit, shopping, restaurants, hospitals, and schools. This charming 1600+ sqft home sits on a rare 60x180 ft lot, offering endless development opportunities. Whether you're considering a carriage home, duplex, or a full remodel (subject to city approval), this is your chance to invest in a rapidly growing neighbourhood. Step inside to find a welcoming sundeck, a bright and spacious living room, and an open-concept kitchen and dining area—perfect for entertaining. The main level features two bedrooms and a full 4-piece bathroom. The lower level adds even more value with a separate living area, a den, a third bedroom, a second 4-piece bathroom, and a large laundry room—ideal for a secondary suite or multigenerational living. With development potential, rental income options, and a walkable lifestyle, this property checks every box. Don’t miss your chance to capitalize on one of the most versatile lots in the city. Property is being sold As is Where is. Act fast—opportunities like this don’t last long! (id:56537)





































