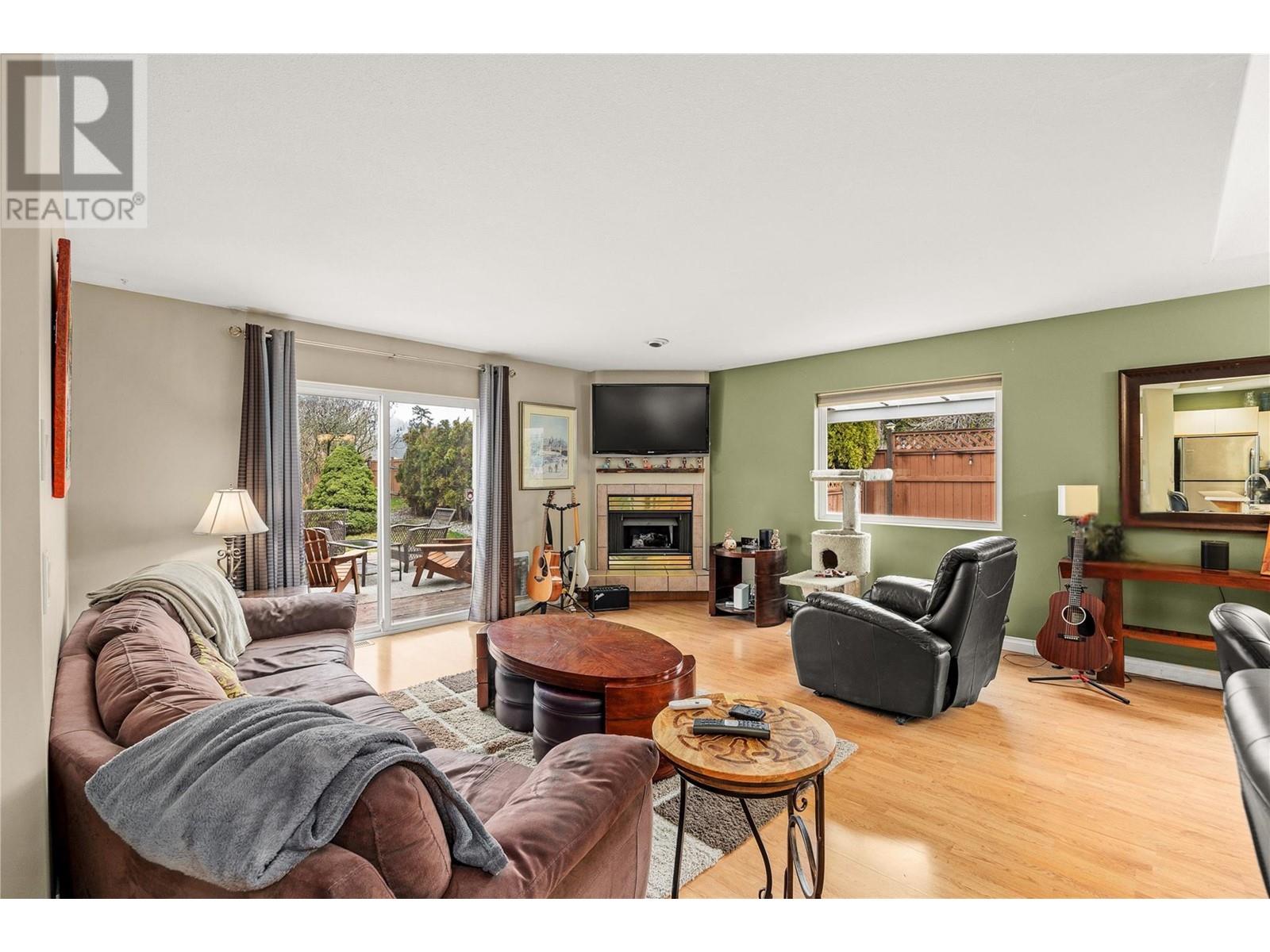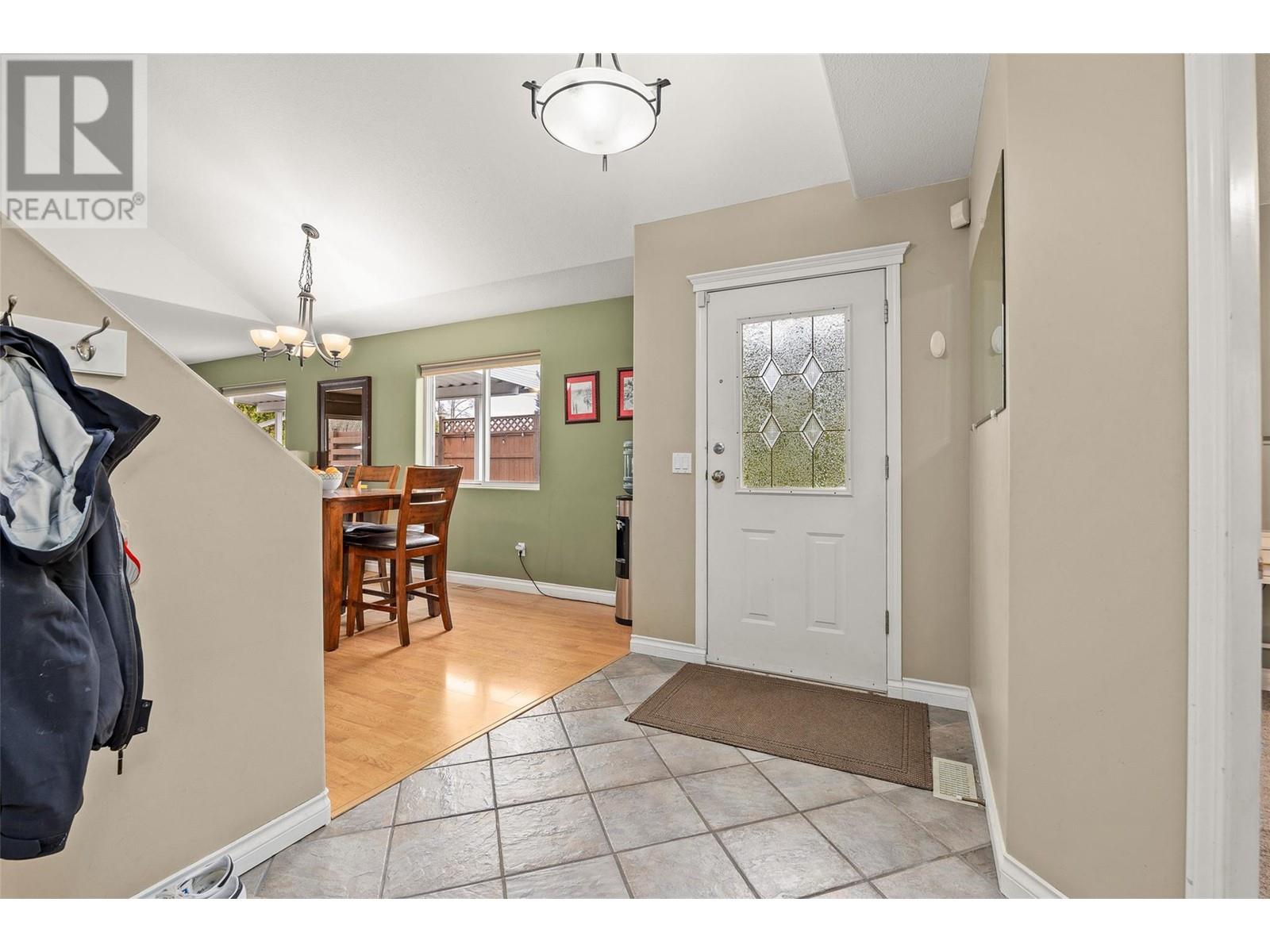Description
Looking for a well built, well laid out home on a huge lot just steps from the bus stop & minutes from great schools, coffee shops, restaurants & UBCO? Looking for a potential mortgage helper to give you a low cost of ownership? You found it all! This home is 2500 sq ft but feels much bigger with 16 ft ceilings and lots of natural light. The bright living area boasts a cozy gas fireplace, perfect for relaxing & entertaining... The open feeling on the main floor is accentuated by the lofted floor living above which can be a guest room, office, or creative space. The large master bedroom includes a luxurious 4-piece ensuite plus his-and-her closets. It's not only beautiful, but practical too! Recent upgrades include a newer roof, gas hot water tank & stainless steel appliances & all new plumbing! The garage features built-in shelving for extra storage & can double as a workshop. Outside you'll find a separate RV parking space with its own driveway & road access, + potential to build a small shop. The fully fenced backyard, enclosed by a solid cedar fence & mature trees, offers extra privacy—perfect for summer BBQs & gatherings on the cedar deck. Located in North Glenmore a rapidly developing urban hub with quick University access. Enjoy signature parks, walkways, nearby schools, and a sports center under development.This is a fantastic place to call home and a sound investment. Floor plans & video walk-through available upon request. But this is a must see home so book today! (id:56537)























































































