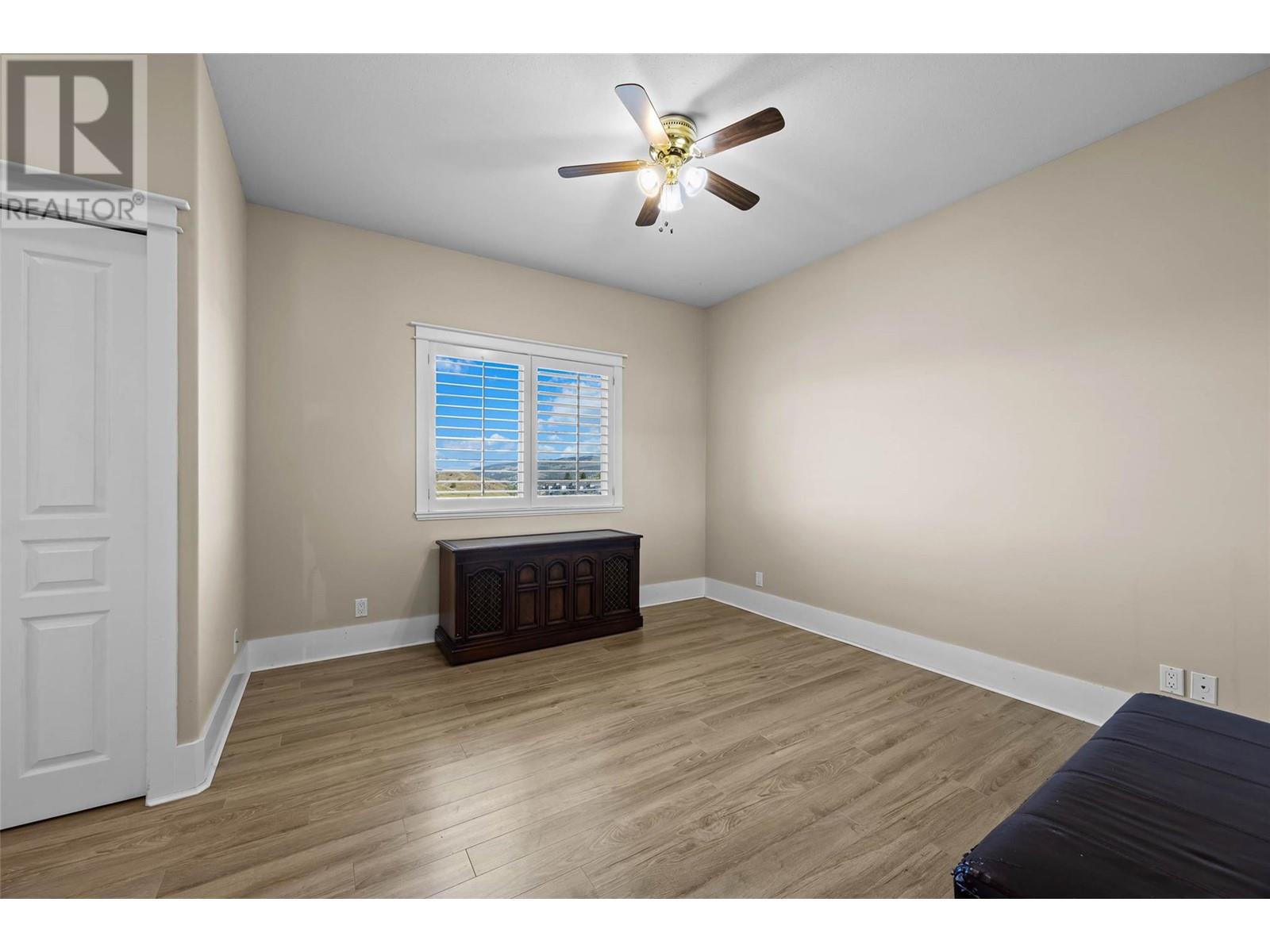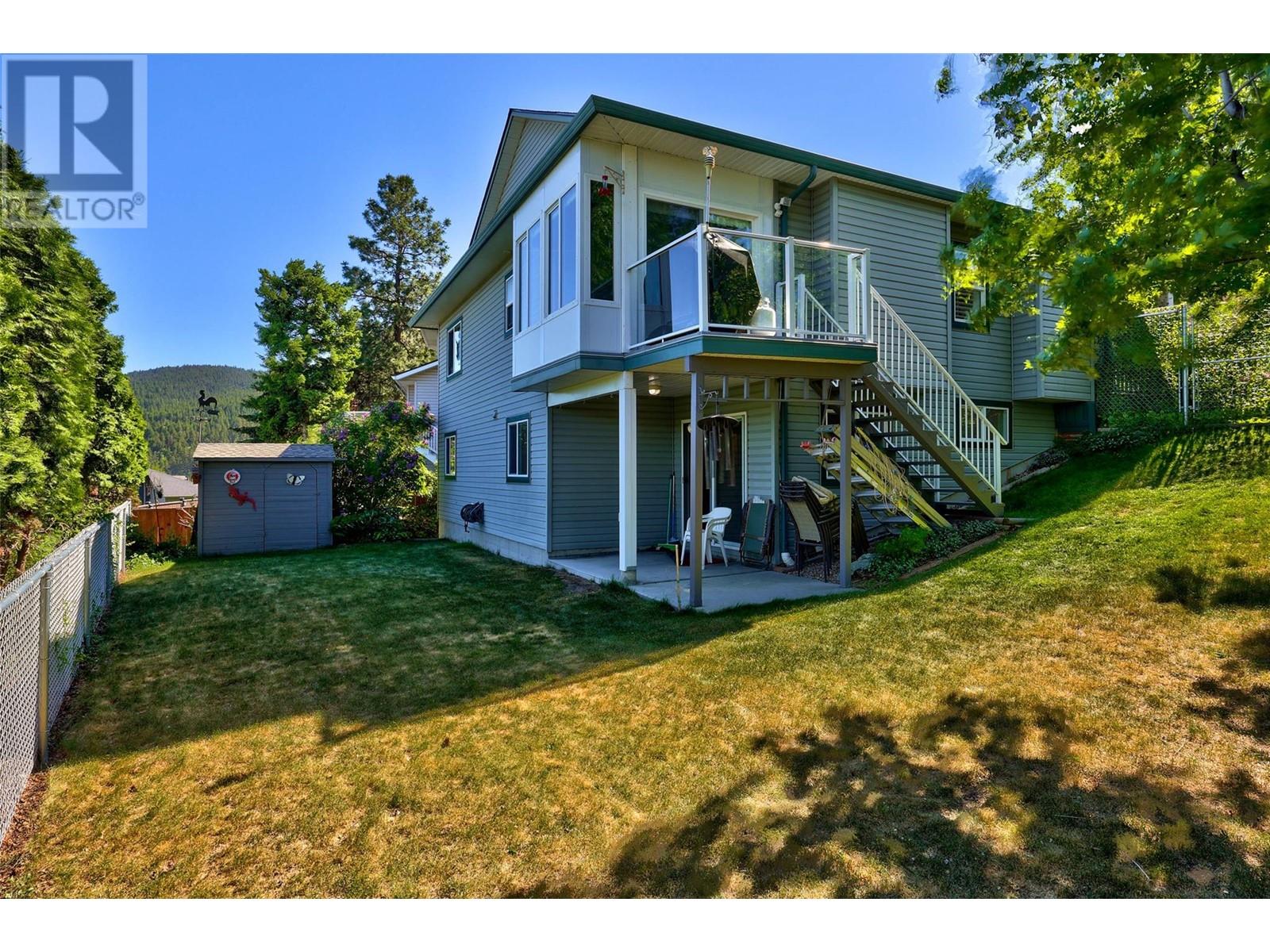Great curb appeal w/front porch and entryway. Nice family rancher w/walk out basement in quiet neighborhood of Pineview Valley. This 2400 sq ft home offers open concept living on the main w/large island kitchen rolling into dining and living space. Relax and enjoy morning tea/coffee through sliders off the dining to closed in sunroom that leads down stairs to private fenced backyard. Great home offering 2 bedrooms up w/2 full baths, and main floor laundry. Lower level w/daylight walk out basement is ready for some great ideas boasting a large open rec room with 2 good size bedrooms, another bathroom, storage rooms and mechanical room with a 2024 hot water tank upgrade. Enjoy ample parking with large double car high ceiling garage. Close to transit, trails, shopping and the new up coming elementary school trails, and shopping. Quick possession possible. (id:56537)
Contact Don Rae 250-864-7337 the experienced condo specialist that knows Single Family. Outside the Okanagan? Call toll free 1-877-700-6688
Amenities Nearby : -
Access : -
Appliances Inc : -
Community Features : -
Features : -
Structures : -
Total Parking Spaces : 2
View : -
Waterfront : -
Architecture Style : Ranch
Bathrooms (Partial) : 0
Cooling : Central air conditioning
Fire Protection : -
Fireplace Fuel : Electric,Gas
Fireplace Type : Unknown,Unknown
Floor Space : -
Flooring : Mixed Flooring
Foundation Type : -
Heating Fuel : -
Heating Type : Forced air, See remarks
Roof Style : Unknown
Roofing Material : Asphalt shingle
Sewer : Municipal sewage system
Utility Water : Municipal water
Utility room
: 7'1'' x 6'5''
Storage
: 7'1'' x 5'5''
4pc Bathroom
: 8'0'' x 5'0''
Bedroom
: 12'4'' x 11'7''
Bedroom
: 9'0'' x 12'1''
Dining nook
: 15'2'' x 7'2''
Recreation room
: 24'2'' x 20'6''
Bedroom
: 10'0'' x 10'7''
4pc Ensuite bath
: 9'3'' x 7'3''
Primary Bedroom
: 12'0'' x 11'5''
3pc Bathroom
: 8'5'' x 5'0''
Laundry room
: 6'2'' x 6'4''
Living room
: 20'1'' x 13'6''
Dining room
: 11'6'' x 8'4''
Kitchen
: 10'7'' x 13'5''
Sunroom
: 9'2'' x 8'8''

































































