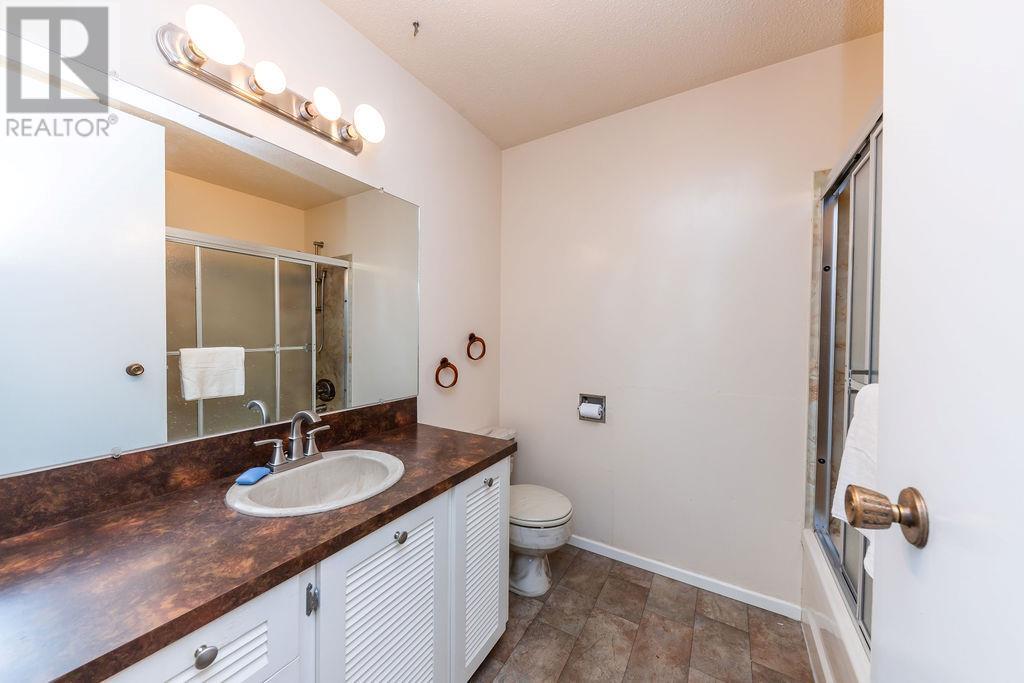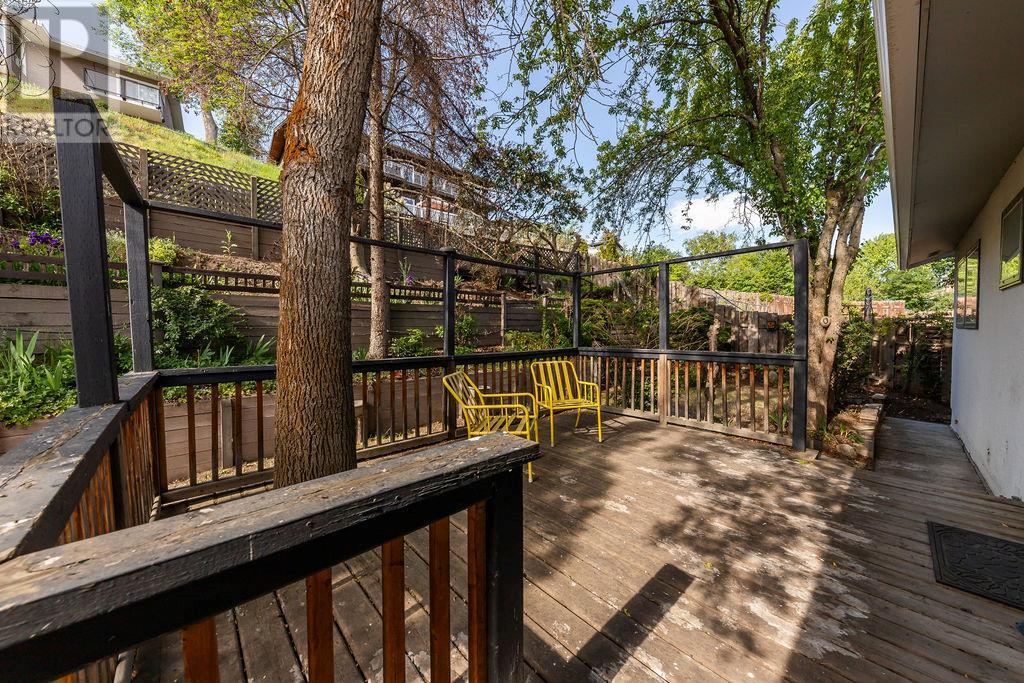Potential awaits this 1680 sqft, 4 bedroom, 3 bathroom home! This property has been lovingly maintained over the years, but is ready to be reimagined and brought to life with some modern touches. On the top floor of this cathedral entry home, you will find a living room flooded with natural light from a large, newer window, a spacious dining room and a kitchen that is a great space for entertaining. You will also find a full bathroom and three bedrooms, including the primary with its own 2-piece ensuite. Downstairs is home to the fourth bedroom, a den, a 2-piece bathroom, laundry and a bonus storage room. Step outside to discover a private outdoor retreat with a multi-tiered backyard. With its layered design, this backyard maximizes usable space while offering visual interest and privacy at every level. So, whether you're an investor or a first-time homebuyer ready to take on a project, this property offers the perfect opportunity for buyers with a vision and a passion for renovation. (id:56537)
Contact Don Rae 250-864-7337 the experienced condo specialist that knows Single Family. Outside the Okanagan? Call toll free 1-877-700-6688
Amenities Nearby : -
Access : -
Appliances Inc : Range, Refrigerator, Washer & Dryer
Community Features : -
Features : -
Structures : -
Total Parking Spaces : -
View : -
Waterfront : -
Architecture Style : -
Bathrooms (Partial) : 2
Cooling : -
Fire Protection : -
Fireplace Fuel : Gas
Fireplace Type : Unknown
Floor Space : -
Flooring : -
Foundation Type : -
Heating Fuel : -
Heating Type : See remarks
Roof Style : Unknown
Roofing Material : Asphalt shingle
Sewer : Municipal sewage system
Utility Water : Municipal water
Laundry room
: 6'11'' x 8'0''
Storage
: 11'1'' x 6'7''
2pc Bathroom
: Measurements not available
Den
: 10'10'' x 13'7''
Bedroom
: 10'8'' x 10'10''
4pc Bathroom
: Measurements not available
2pc Ensuite bath
: Measurements not available
Primary Bedroom
: 11'5'' x 13'0''
Bedroom
: 10'0'' x 9'2''
Bedroom
: 9'3'' x 11'4''
Kitchen
: 9'11'' x 11'4''
Dining room
: 11'5'' x 9'6''
Living room
: 13'5'' x 15'10''





























































