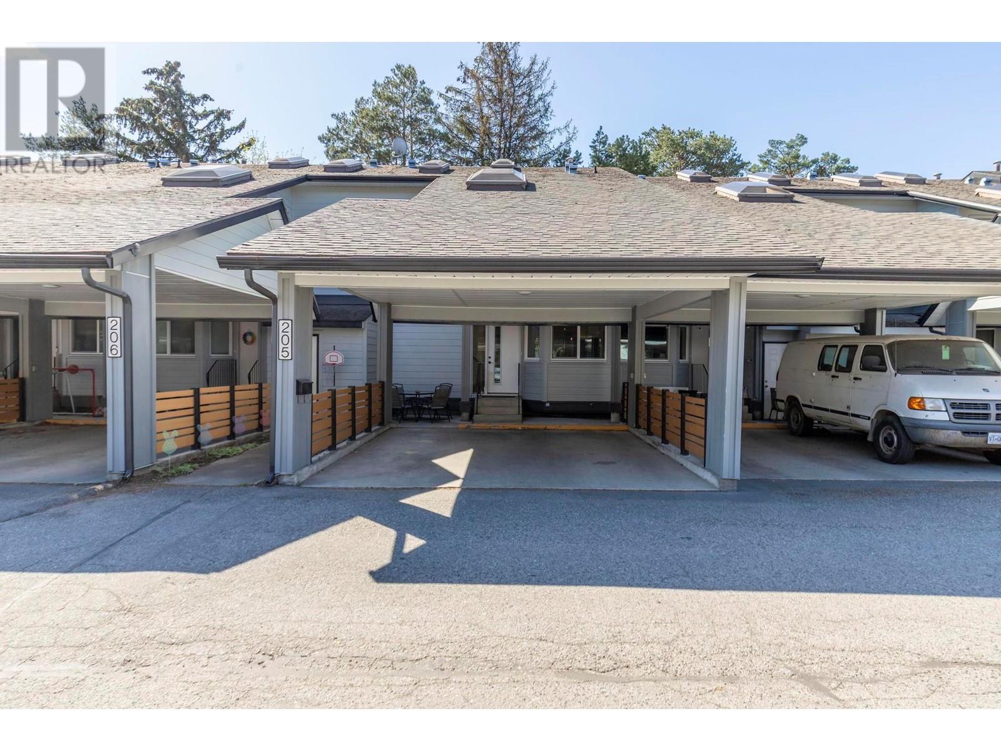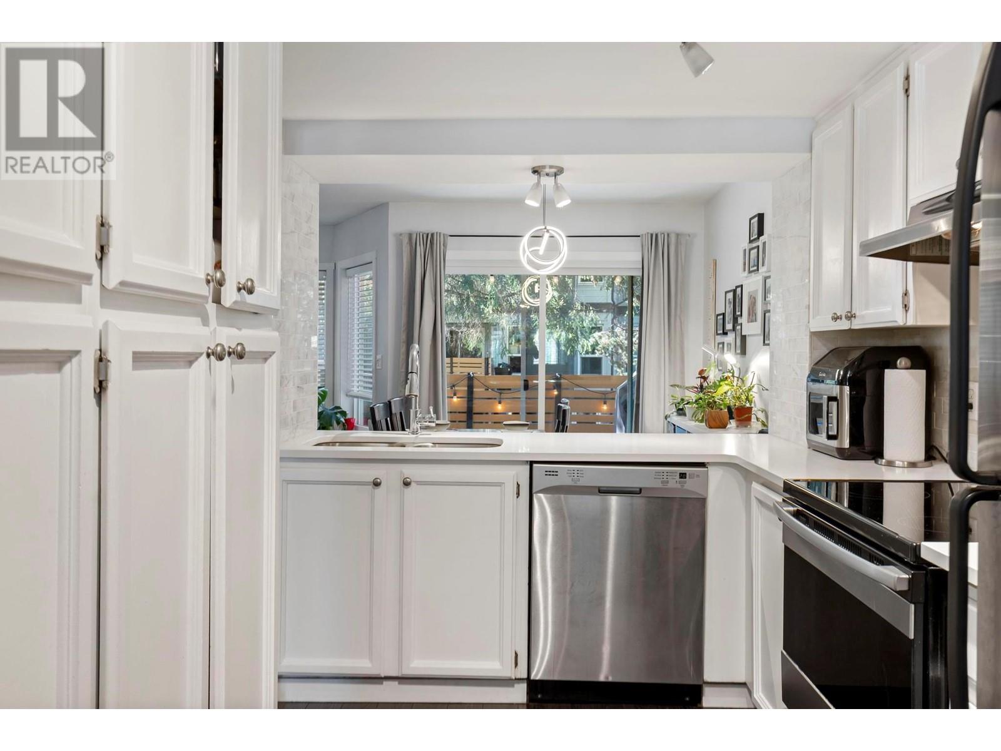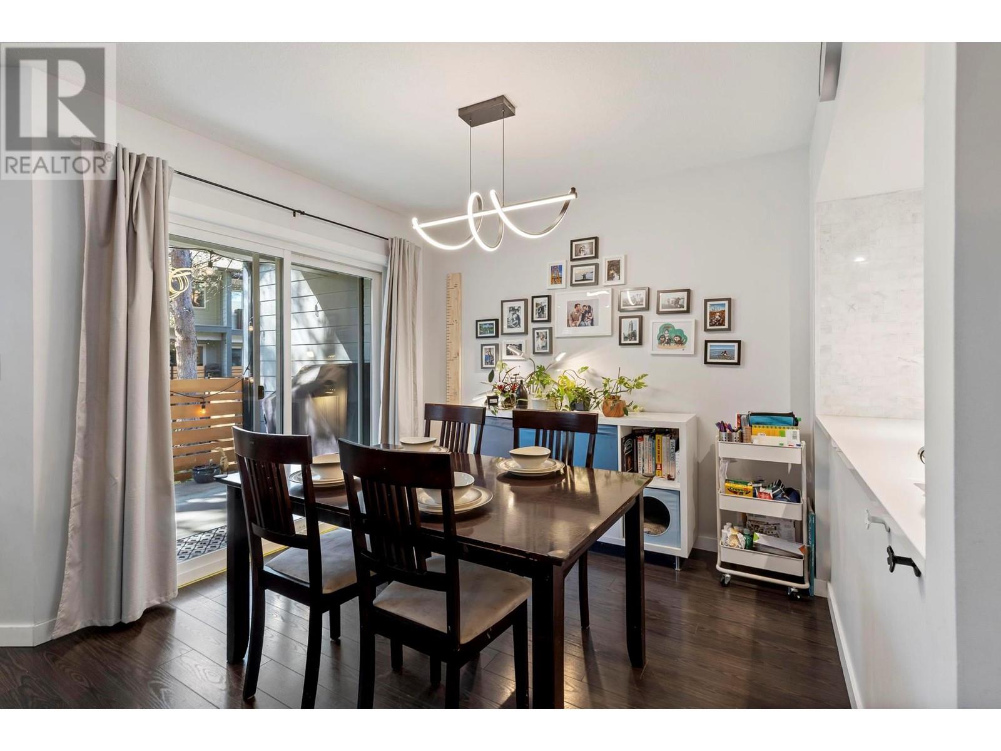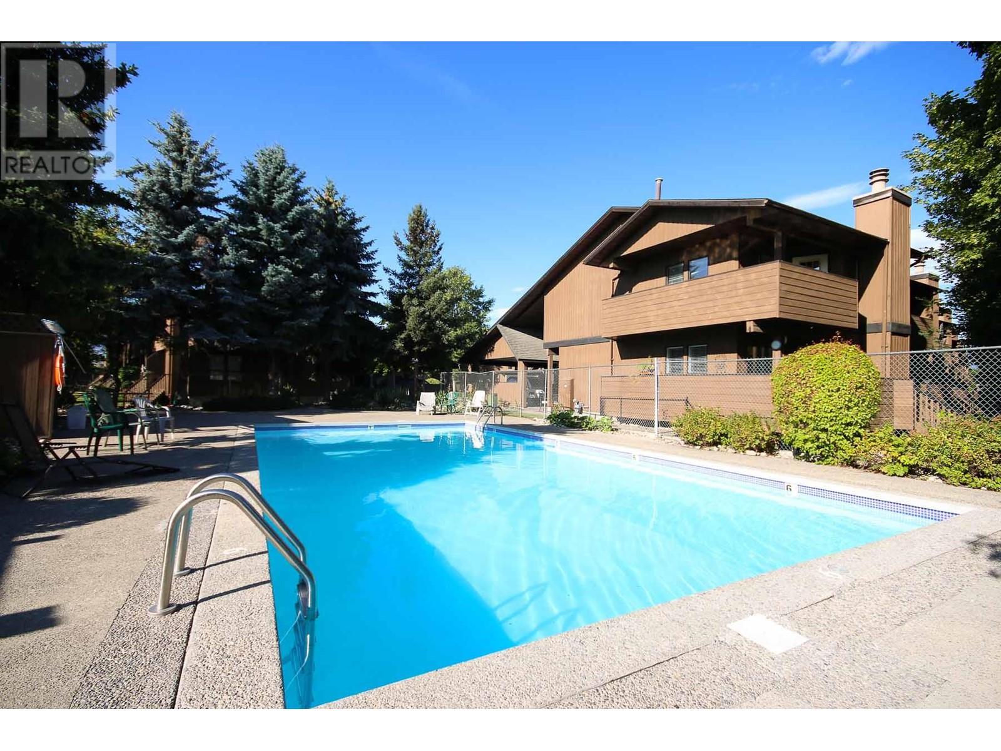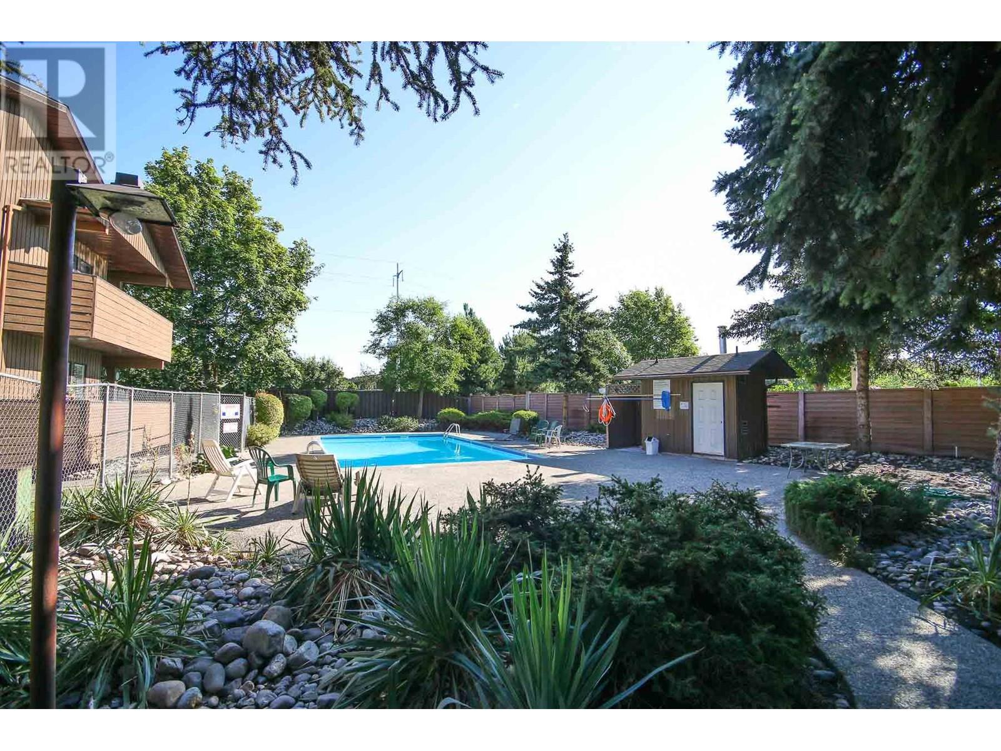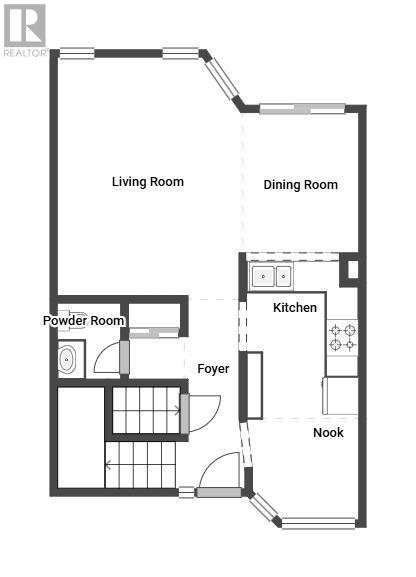Description
Welcome to this spacious and stylish 4-bedroom, 2.5-bathroom townhome with POOL, located in Burtch Estates. The main floor features a bright kitchen with updated counter tops, tile backsplash and appliances, next to a cozy breakfast nook. You can entertain with ease as the living room and dining area are located next to the kitchen, and you have easy access to the covered patio, with stairs leading down to the greenspace - ideal for summer fun! The second level boasts a generous primary bedroom with a walk-in closet, 3 piece ensuite bathroom with updated tile and glass shower, as well as a private balcony. There are also two additional bedrooms and a fully updated main bathroom which has access to one of the bedrooms. Downstairs, enjoy a spacious rec room, the perfect place to let the kids run wild, a fourth bedroom, and a utility/laundry room with plenty of storage. The basement level is also roughed in for another full bathroom if needed. There have been extensive exterior upgrades throughout the complex including new Hardie plank siding, windows, doors, and added exterior insulation for improved energy efficiency and curb appeal. This well-maintained complex features two covered parking stalls, an inground pool, and a tennis court. With flexible pet bylaws and recreation just steps away, this is a rare opportunity in an unbeatable central location. (id:56537)



